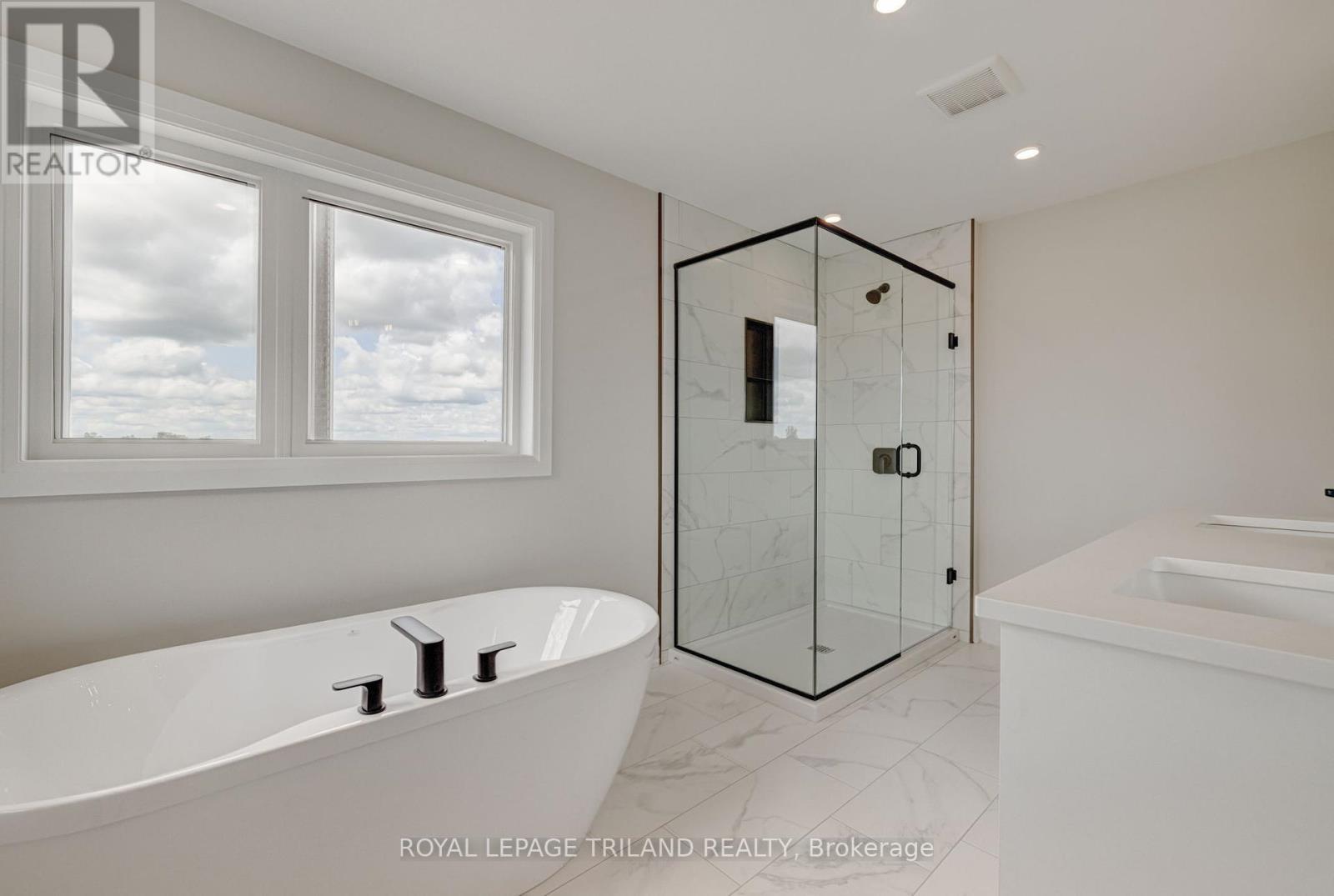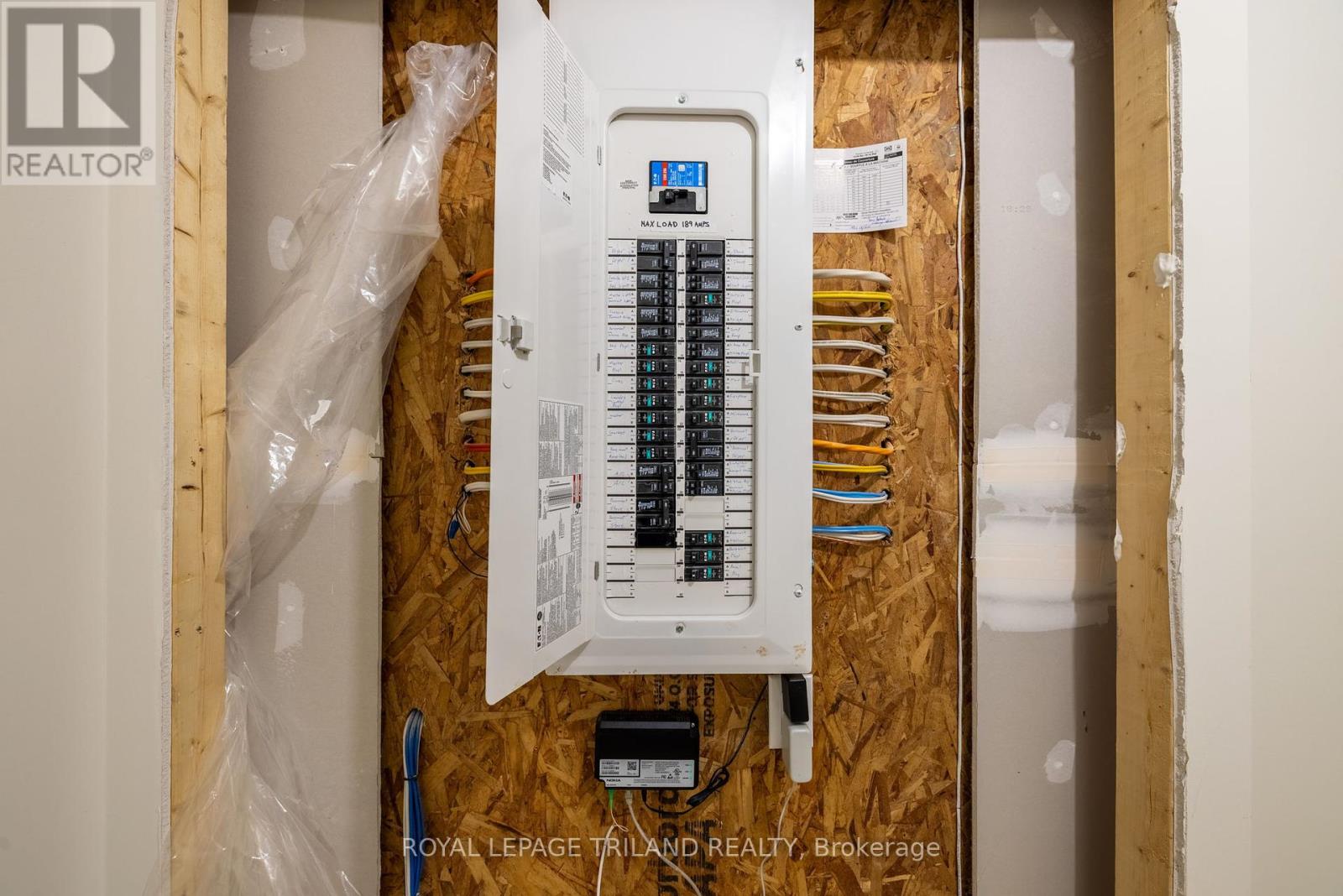6461 Royal Magnolia Avenue, London, Ontario N6P 1H5 (27003809)
6461 Royal Magnolia Avenue London, Ontario N6P 1H5
$779,900
Werrington Homes has only two left in south west London's Magnolia Fields Development! This listing represents the ""Berkshire"" plan on Lot 14 with a base price of $779,900. The project consists of 14 semi-detached homes (no condo fees!) priced from $779,900. With the modern family and purchaser in mind, the builder has created 5 thoughtfully designed floorplans that range in size from 2,073 2,172 sq ft on the main and upper floor. For added living space, finish the lower level and gain an additional 888 sq ft that will include a rec room, 4th bedroom & bath! As standard, each home will be built with brick & hardboard exteriors, 9 ft ceilings on the main and raised ceilings in the lower, hardwood flooring, quartz counters, second floor laundry, paver stone drive and walkways, ample pot lights & a 5 piece master ensuite complete with tile & glass shower & soaker tub! As an added BONUS all homes will be ENERGY STAR Certified! Located in desirable south-west London; with easy access to the 401 & 402 & close to many great amenities, shopping, schools, parks and trails. Each home offers a separate side entrance that would allow for a great ""granny suite"" option! Closing estimated to be early 2025. NOTE: listing images and virtual tour for this listing represent the model home on lot 1 ""Kingston"" plan. (id:58332)
Property Details
| MLS® Number | X8412504 |
| Property Type | Single Family |
| AmenitiesNearBy | Place Of Worship, Public Transit, Schools |
| CommunityFeatures | Community Centre |
| EquipmentType | Water Heater - Tankless |
| Features | Sump Pump |
| ParkingSpaceTotal | 2 |
| RentalEquipmentType | Water Heater - Tankless |
Building
| BathroomTotal | 3 |
| BedroomsAboveGround | 3 |
| BedroomsTotal | 3 |
| Amenities | Fireplace(s) |
| Appliances | Garage Door Opener Remote(s), Water Heater - Tankless |
| BasementDevelopment | Unfinished |
| BasementType | Full (unfinished) |
| ConstructionStyleAttachment | Semi-detached |
| CoolingType | Central Air Conditioning, Air Exchanger |
| ExteriorFinish | Brick, Vinyl Siding |
| FireplacePresent | Yes |
| FireplaceTotal | 1 |
| FoundationType | Poured Concrete |
| HalfBathTotal | 1 |
| HeatingFuel | Natural Gas |
| HeatingType | Forced Air |
| StoriesTotal | 2 |
| Type | House |
| UtilityWater | Municipal Water |
Parking
| Attached Garage |
Land
| Acreage | No |
| LandAmenities | Place Of Worship, Public Transit, Schools |
| Sewer | Sanitary Sewer |
| SizeDepth | 114 Ft |
| SizeFrontage | 30 Ft |
| SizeIrregular | 30 X 114.8 Ft |
| SizeTotalText | 30 X 114.8 Ft |
| ZoningDescription | R2-1(17) |
Rooms
| Level | Type | Length | Width | Dimensions |
|---|---|---|---|---|
| Second Level | Primary Bedroom | 4.9 m | 4.11 m | 4.9 m x 4.11 m |
| Second Level | Bedroom 2 | 4.68 m | 4.9 m | 4.68 m x 4.9 m |
| Second Level | Bedroom 3 | 3.68 m | 3.68 m | 3.68 m x 3.68 m |
| Main Level | Kitchen | 4.11 m | 3.4 m | 4.11 m x 3.4 m |
| Main Level | Dining Room | 3.4 m | 4.06 m | 3.4 m x 4.06 m |
| Main Level | Living Room | 4.88 m | 4.06 m | 4.88 m x 4.06 m |
Utilities
| Sewer | Installed |
| Cable | Installed |
https://www.realtor.ca/real-estate/27003809/6461-royal-magnolia-avenue-london
Interested?
Contact us for more information
Devin Nadeau
Broker
103-240 Waterloo Street
London, Ontario N6B 2N4
Lindsay Reid
Broker
103-240 Waterloo Street
London, Ontario N6B 2N4










































