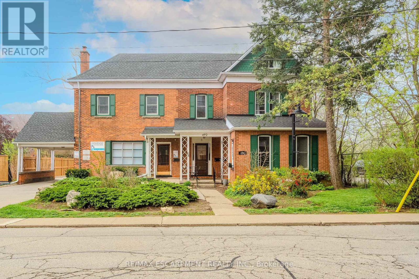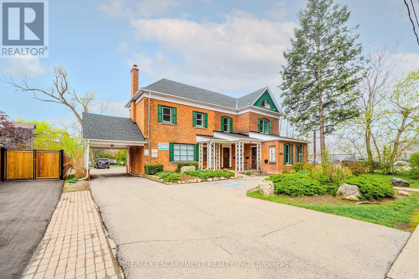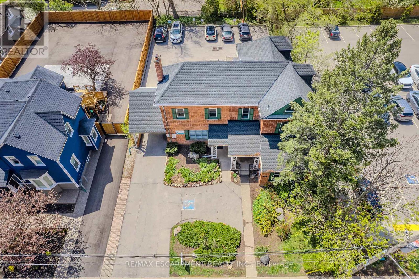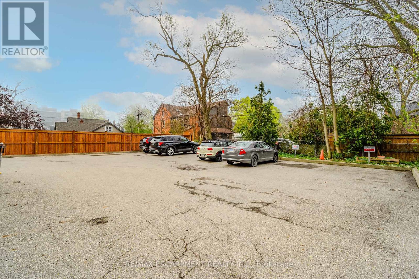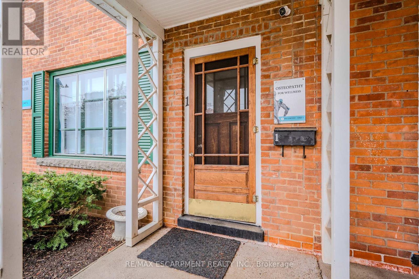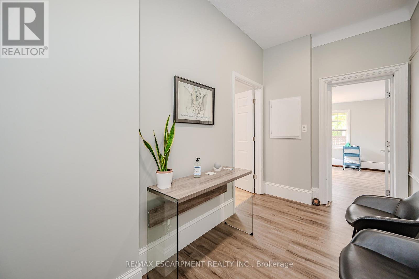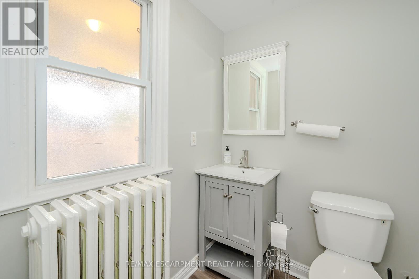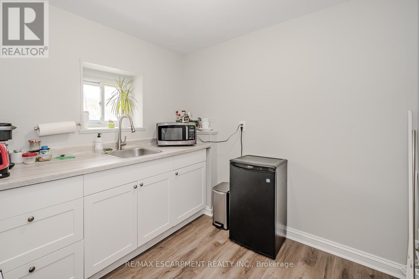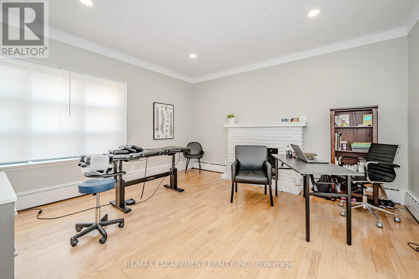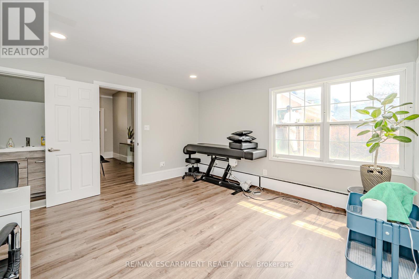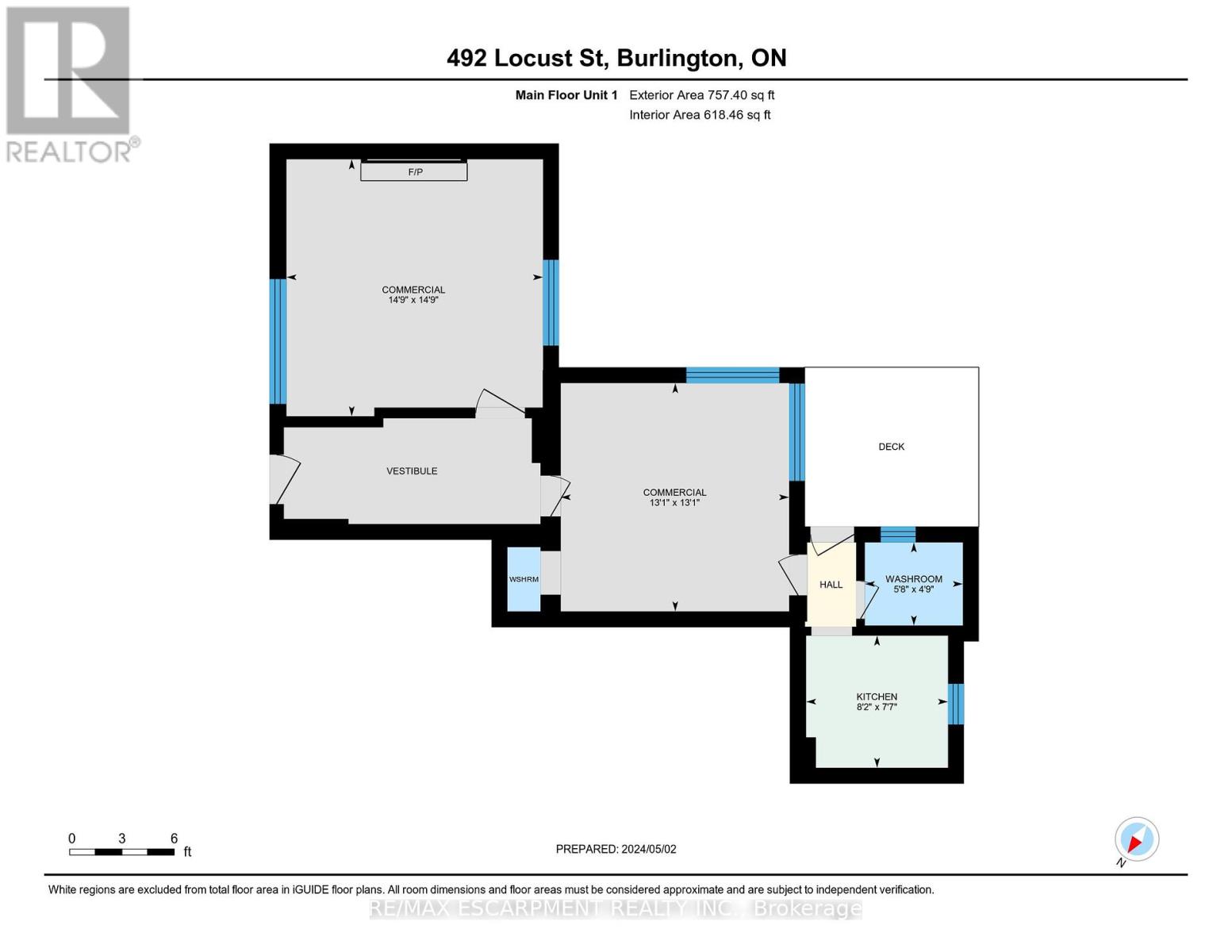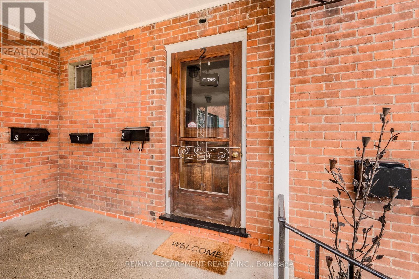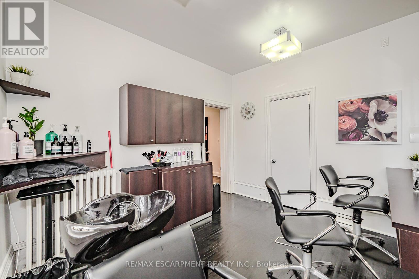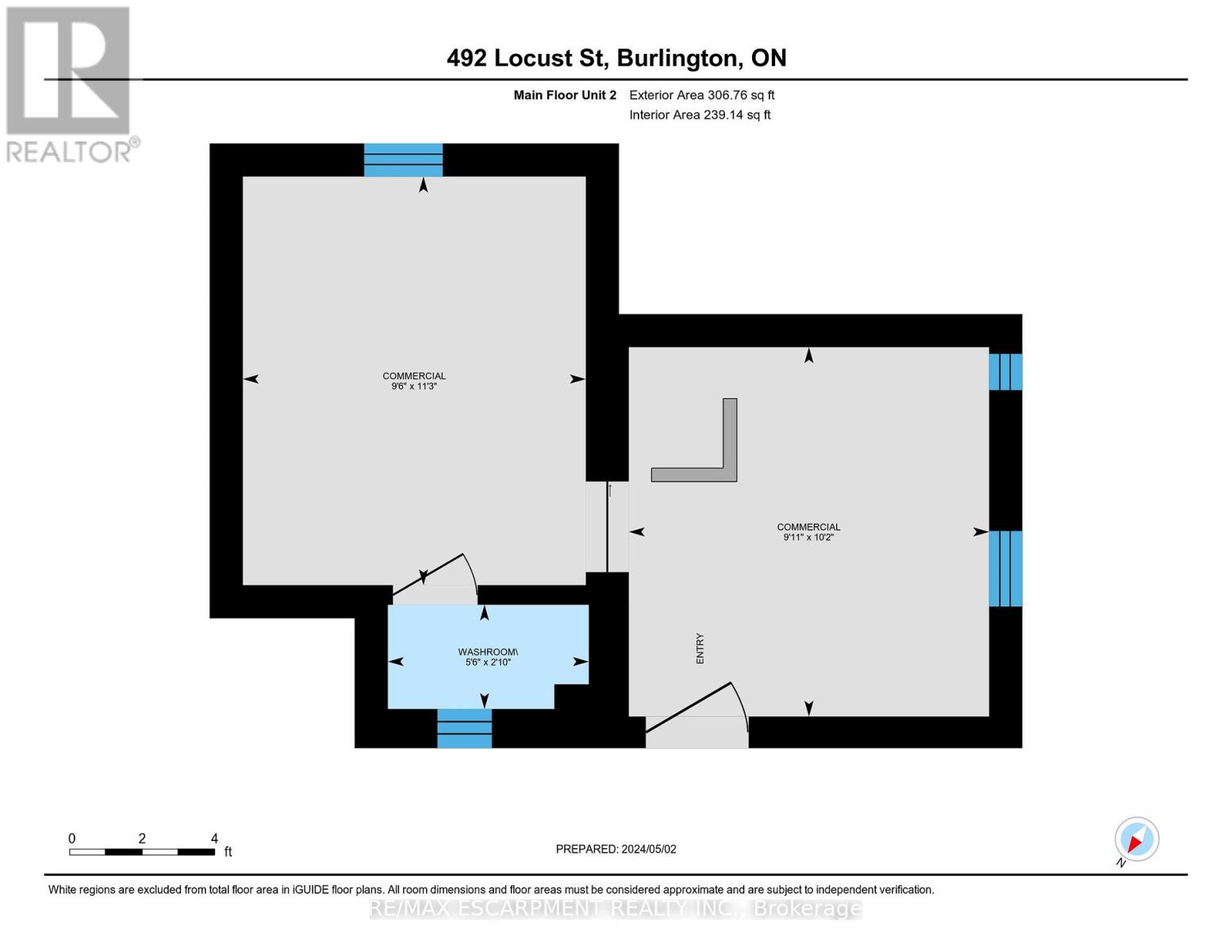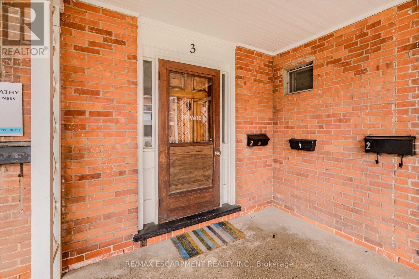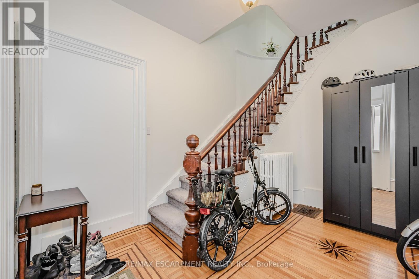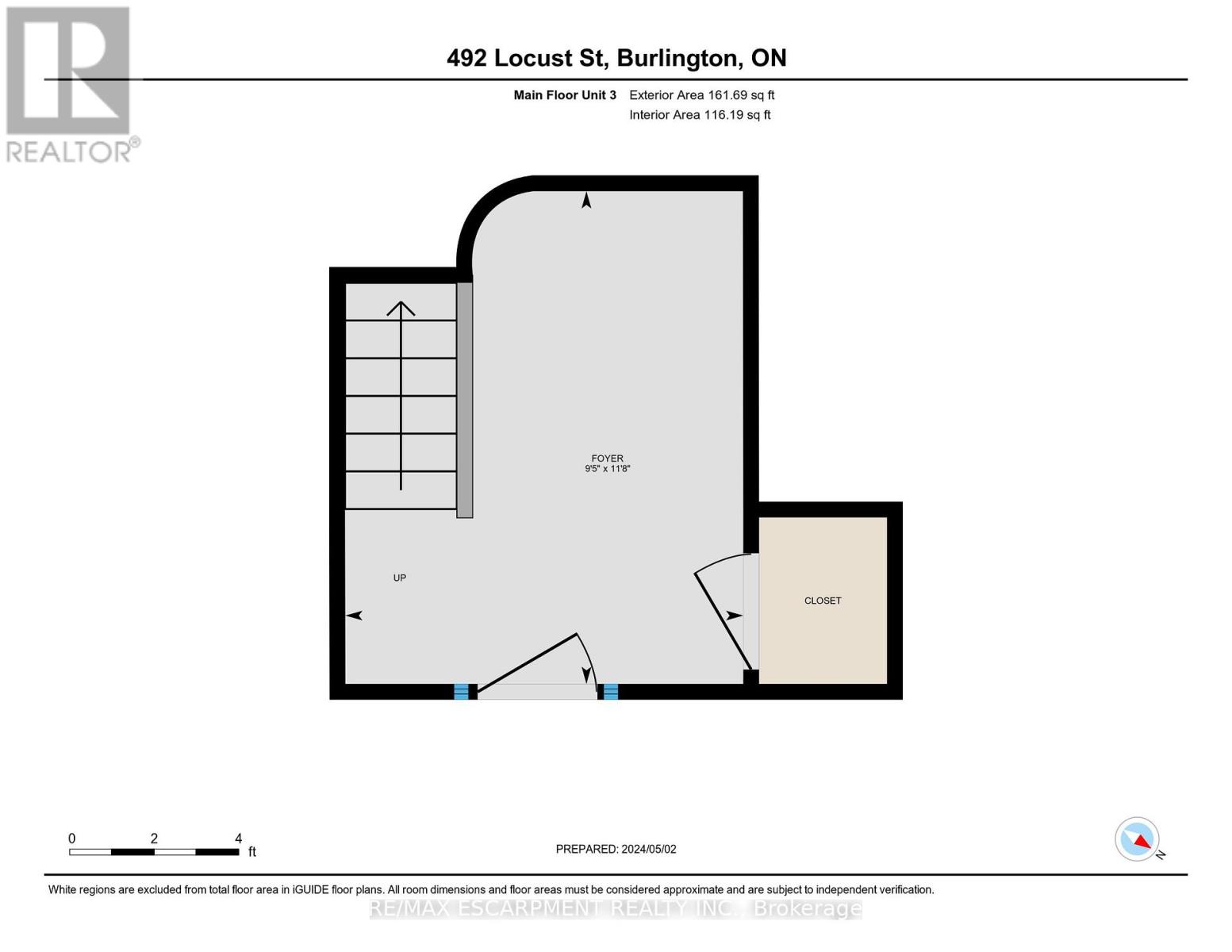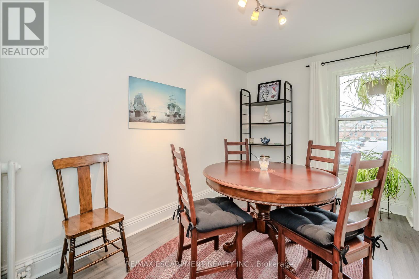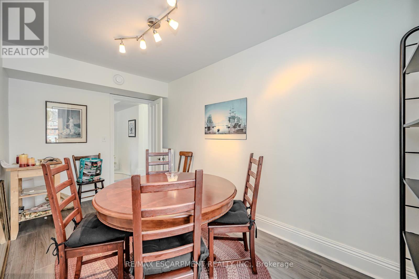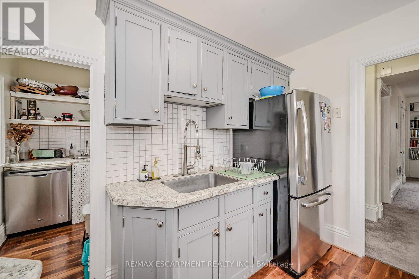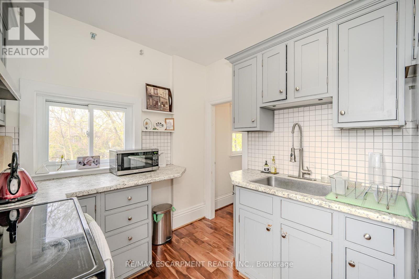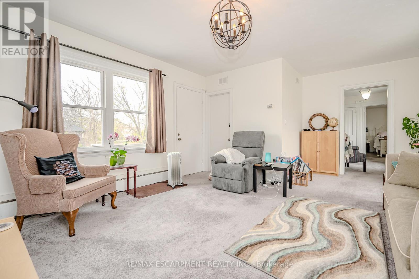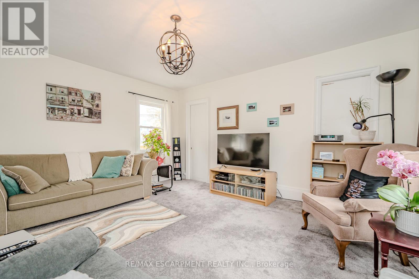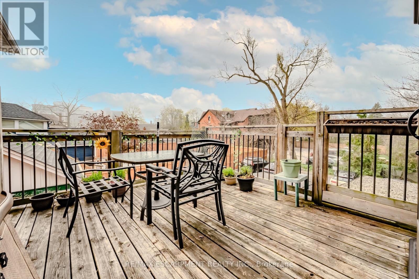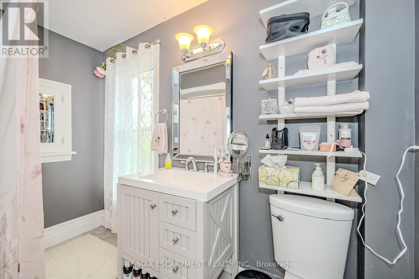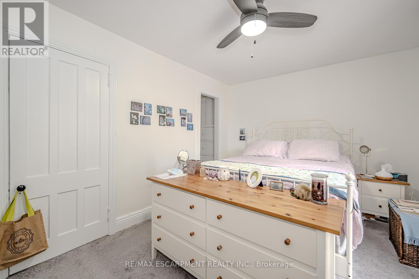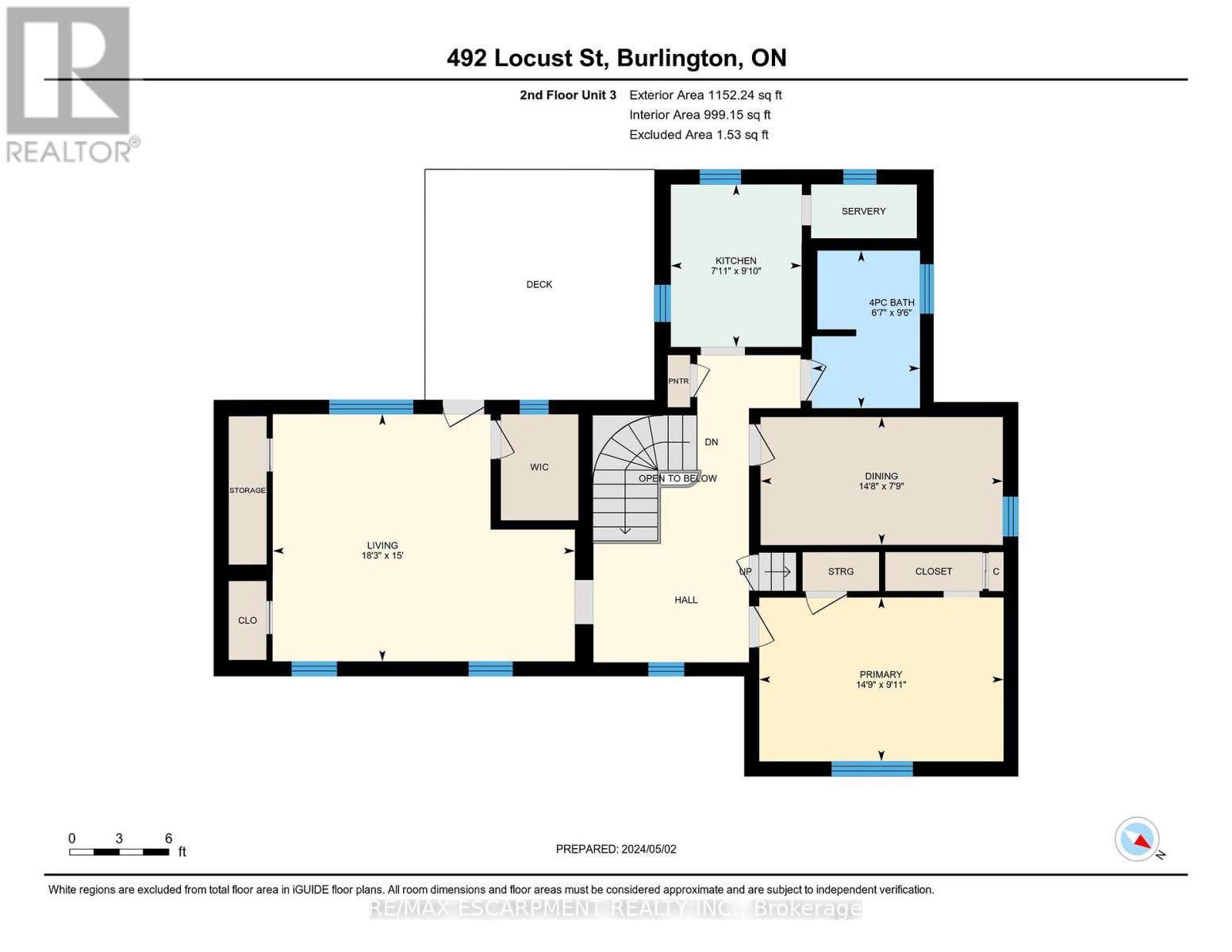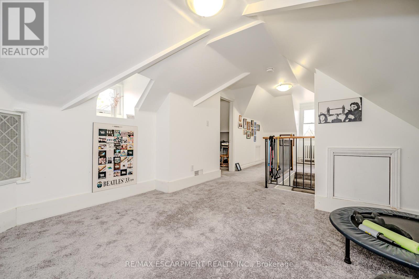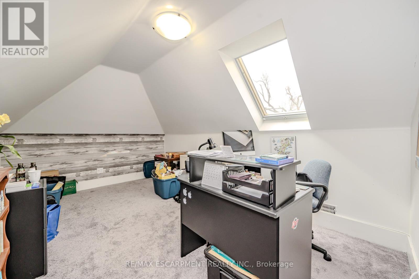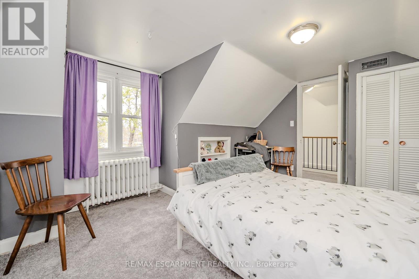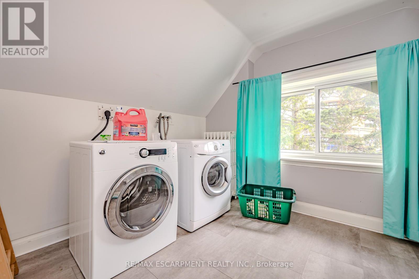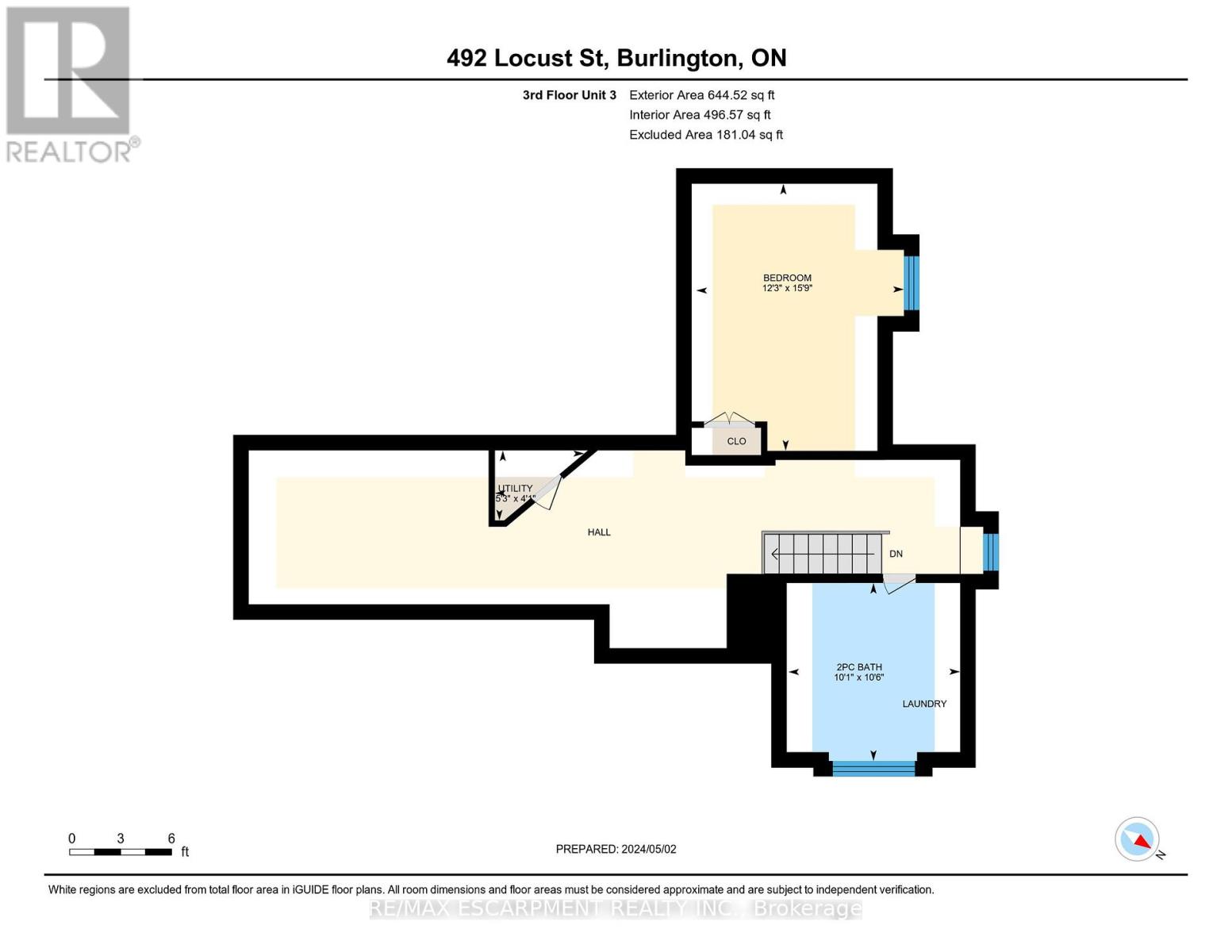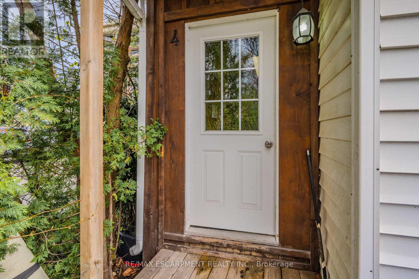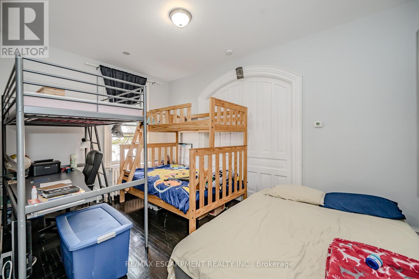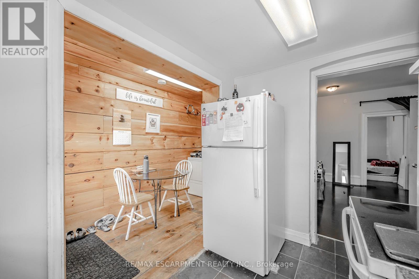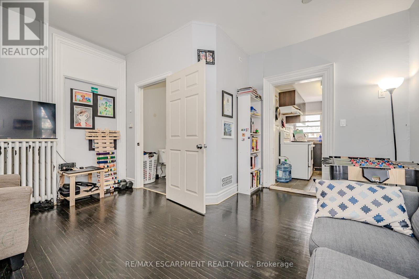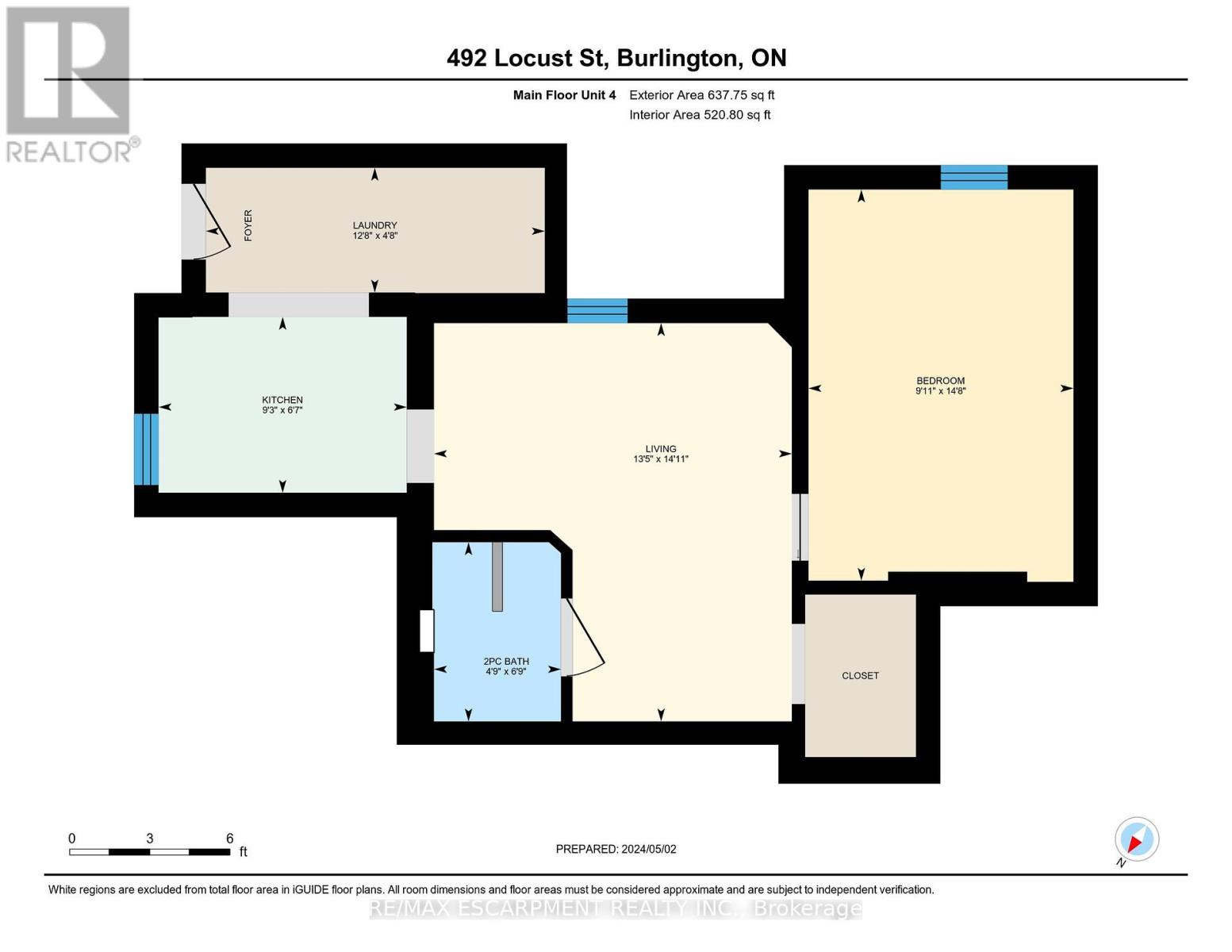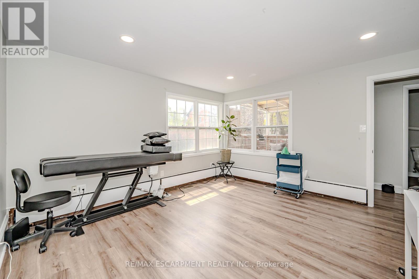492 Locust Street, Burlington, Ontario L7S 2R1 (26845050)
492 Locust Street Burlington, Ontario L7S 2R1
$2,150,000
Welcome to the epitome of historical charm and modern convenience! This exquisite 1890's Victorian home, located in beautiful downtown Burlington, presents an exceptional investment opportunity. Boasting four fully occupied units with fantastic tenants, this turnkey property ensures immediate income generation. Recent updates include a new boiler system in 2024 and mostly newer windows, while the roof was replaced in 2008, offering durability and peace of mind. With parking for up to 10 cars and numerous updates in 2004 and since, this property has been meticulously maintained by both tenants and current owners. Situated in a prime location close to amenities, shops, and transportation, this well-cared-for gem is a great opportunity. Don't miss out on this rare chance to own a piece of Burlington's history while securing a prosperous future. Be sure to schedule a private viewing and seize this extraordinary opportunity today! (id:58332)
Property Details
| MLS® Number | W8304568 |
| Property Type | Single Family |
| Community Name | Brant |
| AmenitiesNearBy | Public Transit, Hospital, Place Of Worship |
| CommunityFeatures | Community Centre |
| Features | Paved Yard, Sump Pump |
| ParkingSpaceTotal | 10 |
| Structure | Patio(s) |
Building
| BathroomTotal | 5 |
| BedroomsAboveGround | 3 |
| BedroomsTotal | 3 |
| Amenities | Separate Heating Controls, Separate Electricity Meters |
| Appliances | Water Meter, Water Heater |
| BasementDevelopment | Unfinished |
| BasementType | Full (unfinished) |
| CoolingType | Central Air Conditioning |
| ExteriorFinish | Brick |
| FireProtection | Smoke Detectors |
| FireplacePresent | Yes |
| FireplaceTotal | 1 |
| FoundationType | Stone, Block |
| HeatingFuel | Natural Gas |
| HeatingType | Hot Water Radiator Heat |
| StoriesTotal | 3 |
| Type | Fourplex |
| UtilityWater | Municipal Water |
Land
| Acreage | No |
| LandAmenities | Public Transit, Hospital, Place Of Worship |
| Sewer | Sanitary Sewer |
| SizeIrregular | 67 X 132 Ft |
| SizeTotalText | 67 X 132 Ft|under 1/2 Acre |
| SurfaceWater | Lake/pond |
Rooms
| Level | Type | Length | Width | Dimensions |
|---|---|---|---|---|
| Second Level | Primary Bedroom | 4.51 m | 3.03 m | 4.51 m x 3.03 m |
| Second Level | Dining Room | 4.47 m | 2.36 m | 4.47 m x 2.36 m |
| Second Level | Living Room | 5.58 m | 4.56 m | 5.58 m x 4.56 m |
| Second Level | Kitchen | 2.41 m | 3 m | 2.41 m x 3 m |
| Third Level | Bedroom | 3.73 m | 4.79 m | 3.73 m x 4.79 m |
| Main Level | Office | 4.5 m | 4.49 m | 4.5 m x 4.49 m |
| Main Level | Bedroom | 4.46 m | 3.02 m | 4.46 m x 3.02 m |
| Main Level | Kitchen | 2.01 m | 2.83 m | 2.01 m x 2.83 m |
| Main Level | Office | 3.99 m | 3.99 m | 3.99 m x 3.99 m |
| Main Level | Kitchen | 2.48 m | 2.31 m | 2.48 m x 2.31 m |
| Main Level | Other | 3.44 m | 2.88 m | 3.44 m x 2.88 m |
| Main Level | Other | 3.11 m | 3.03 m | 3.11 m x 3.03 m |
https://www.realtor.ca/real-estate/26845050/492-locust-street-burlington-brant
Interested?
Contact us for more information
Joe Mcmahon
Salesperson
502 Brant St #1a
Burlington, Ontario L7R 2G4

