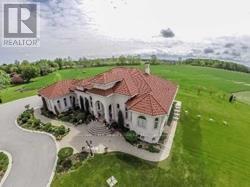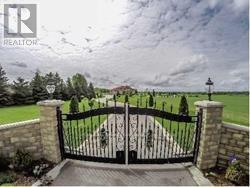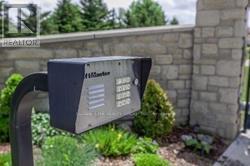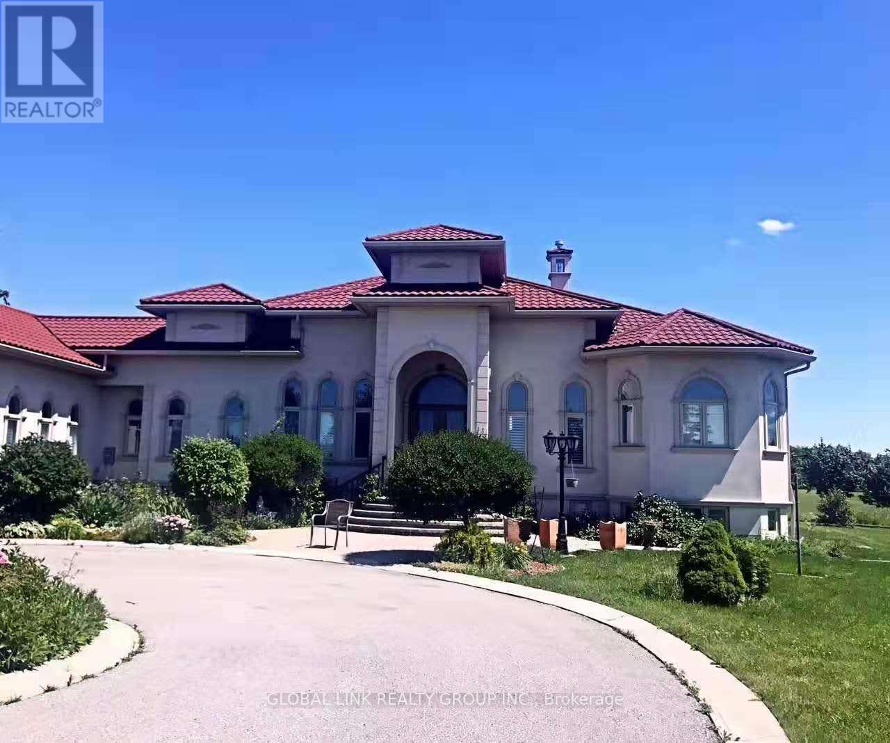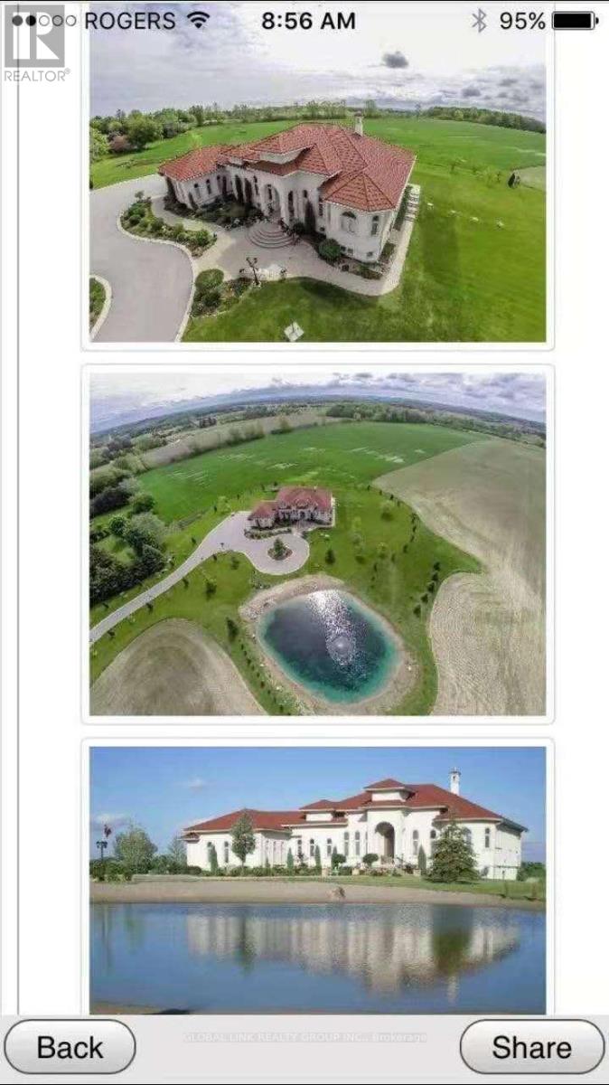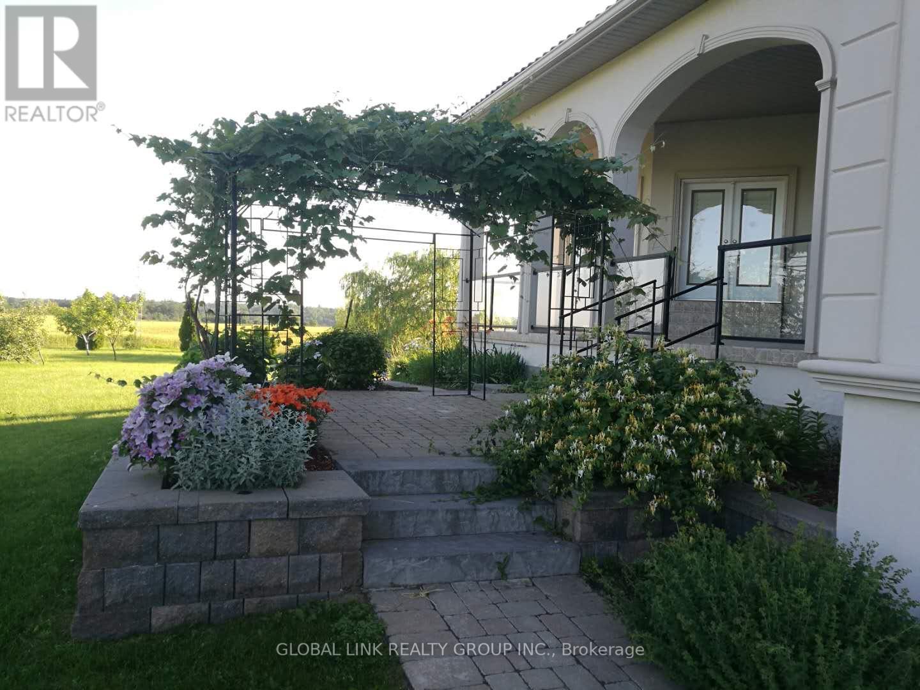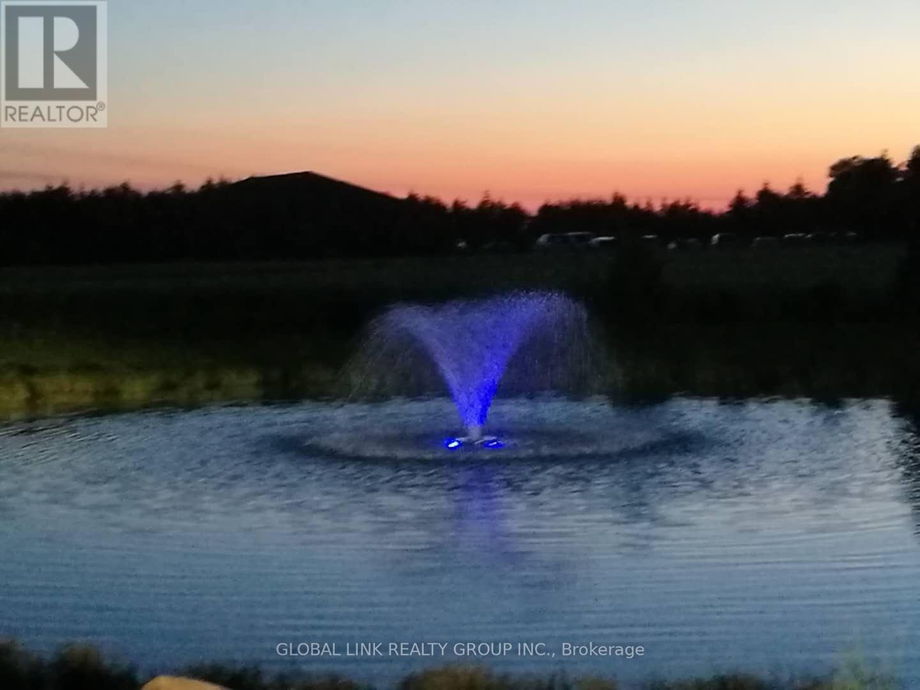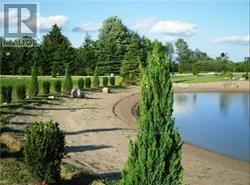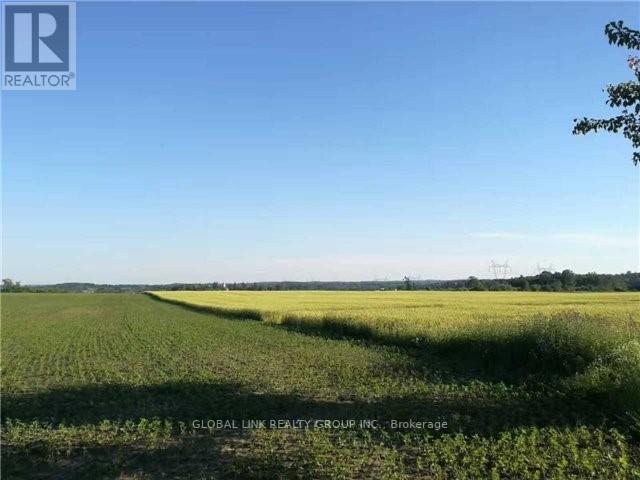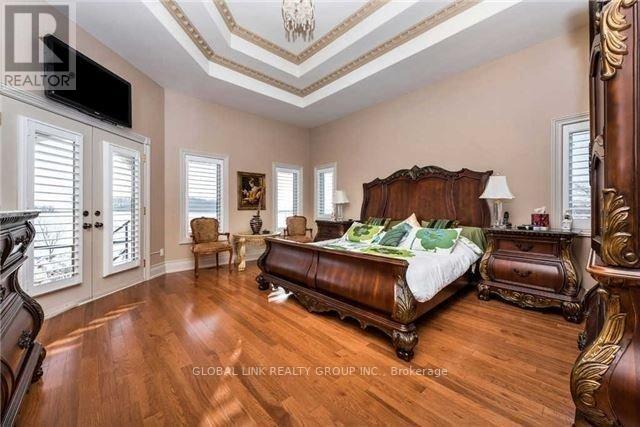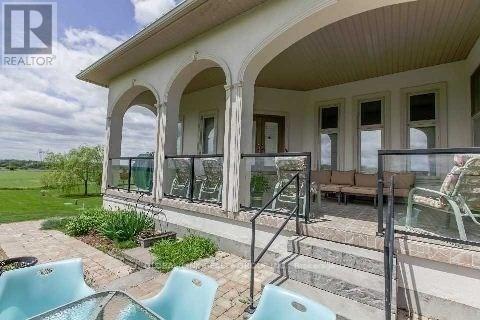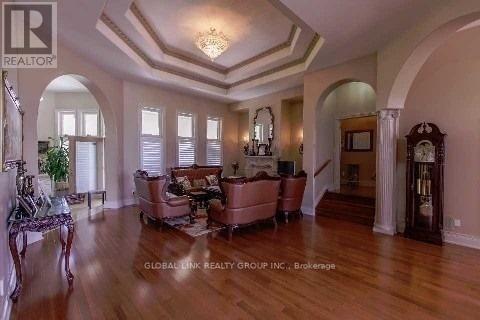5239 7th Line, New Tecumseth, Ontario L0G 1A0 (25909817)
5239 7th Line New Tecumseth, Ontario L0G 1A0
$8,900 Monthly
Spectacular Estate, Gated Mediterranean Villa On A Nature Farm, Minutes To The Prestigious World Class Bond Head Golf Course, 27& 400 Hwy. Upgrades And Quality Everywhere. Secured And Landscaped. Lighted Driveway+Pond, Amazing Covered Veranda. over 7000 Sf .8 Bedrooms And 7 Bathrooms, 14' Ceilings Mouldings And Coffer-Ed,. Arches And Hidden Lights. Gorgeous Kitchen And Master En-Suite. Heated And Finished Triple Car Garage.Nature Pond **** EXTRAS **** :Full-Size W/I Freezer, All Electric Light Fixtures, California Shutters, 2 Fridges, 2 Stoves, B/I Dishwasher, Washer, Dryer, Alarm System And Cameras. Good For Wedding, Event, Meetings, Short Term Available.. Farmland Not Included In Lease (id:58332)
Property Details
| MLS® Number | N6717552 |
| Property Type | Single Family |
| Community Name | Beeton |
| ParkingSpaceTotal | 23 |
Building
| BathroomTotal | 7 |
| BedroomsAboveGround | 8 |
| BedroomsBelowGround | 4 |
| BedroomsTotal | 12 |
| Appliances | Central Vacuum, Dishwasher, Dryer, Freezer, Refrigerator, Stove, Two Stoves, Washer |
| ArchitecturalStyle | Raised Bungalow |
| BasementDevelopment | Finished |
| BasementFeatures | Apartment In Basement, Walk Out |
| BasementType | N/a (finished) |
| ConstructionStyleAttachment | Detached |
| CoolingType | Central Air Conditioning |
| ExteriorFinish | Stucco |
| FireplacePresent | Yes |
| FoundationType | Concrete |
| HeatingFuel | Natural Gas |
| HeatingType | Forced Air |
| StoriesTotal | 1 |
| Type | House |
Parking
| Detached Garage |
Land
| AccessType | Public Road |
| Acreage | Yes |
| Sewer | Septic System |
| SizeTotalText | 25 - 50 Acres |
Rooms
| Level | Type | Length | Width | Dimensions |
|---|---|---|---|---|
| Lower Level | Kitchen | 5 m | 6.21 m | 5 m x 6.21 m |
| Lower Level | Bedroom | 5 m | 4.43 m | 5 m x 4.43 m |
| Lower Level | Family Room | 7.45 m | 5 m | 7.45 m x 5 m |
| Ground Level | Dining Room | 6.16 m | 4.01 m | 6.16 m x 4.01 m |
| Ground Level | Kitchen | 5.09 m | 4.31 m | 5.09 m x 4.31 m |
| Ground Level | Eating Area | 5.5 m | 4.53 m | 5.5 m x 4.53 m |
| Ground Level | Primary Bedroom | 5.55 m | 4.81 m | 5.55 m x 4.81 m |
| Ground Level | Bedroom 2 | 4.13 m | 3.77 m | 4.13 m x 3.77 m |
| Ground Level | Bedroom 3 | 4.26 m | 3.77 m | 4.26 m x 3.77 m |
| Ground Level | Bedroom 4 | 3.39 m | 3.25 m | 3.39 m x 3.25 m |
| Ground Level | Bedroom 5 | 4.35 m | 3.89 m | 4.35 m x 3.89 m |
Utilities
| Cable | Available |
| Electricity Connected | Connected |
| Natural Gas Available | Available |
https://www.realtor.ca/real-estate/25909817/5239-7th-line-new-tecumseth-beeton
Interested?
Contact us for more information
Yu Zhang
Broker
60 Centurian Dr #120
Markham, Ontario L3R 9R2

