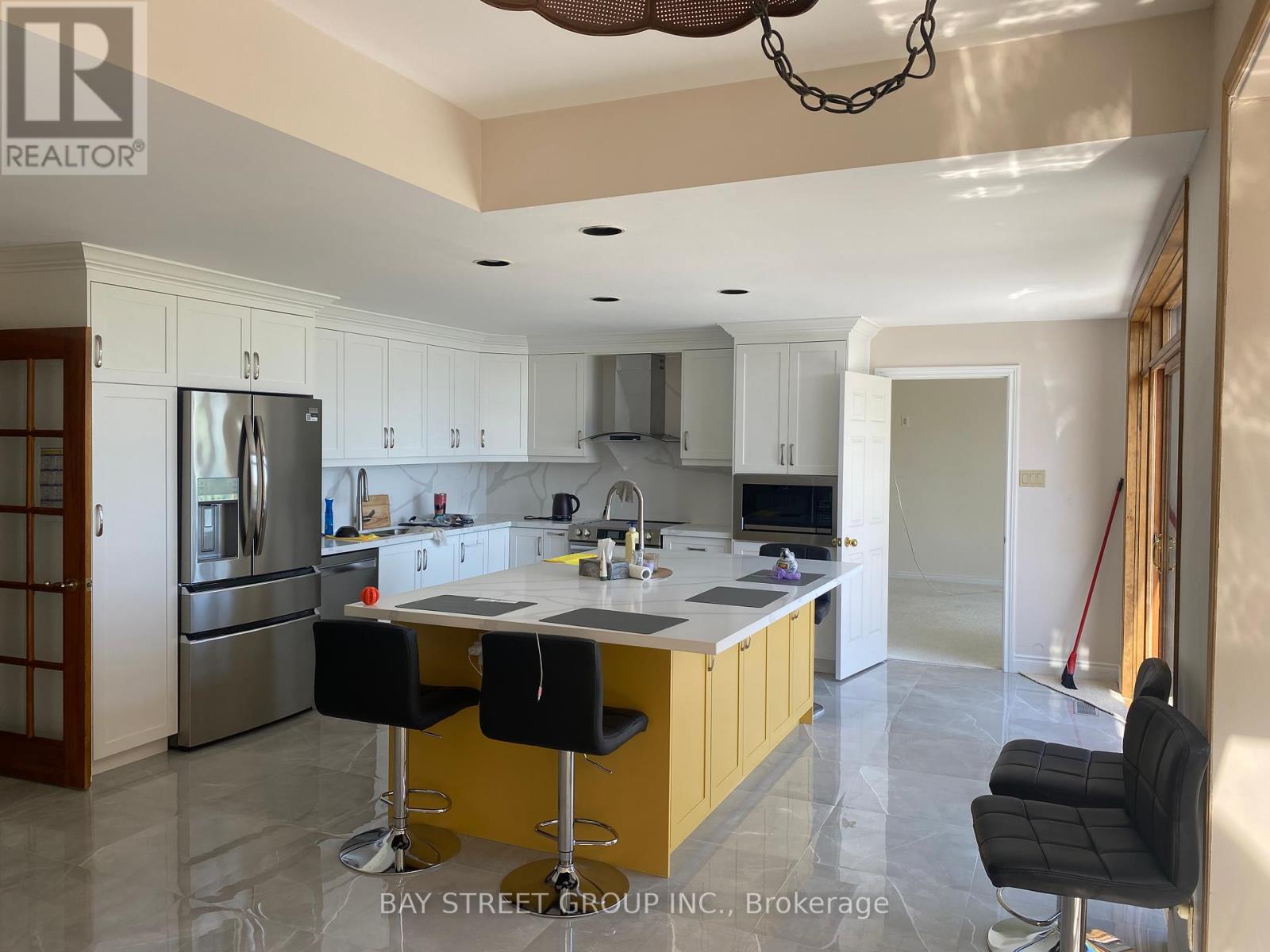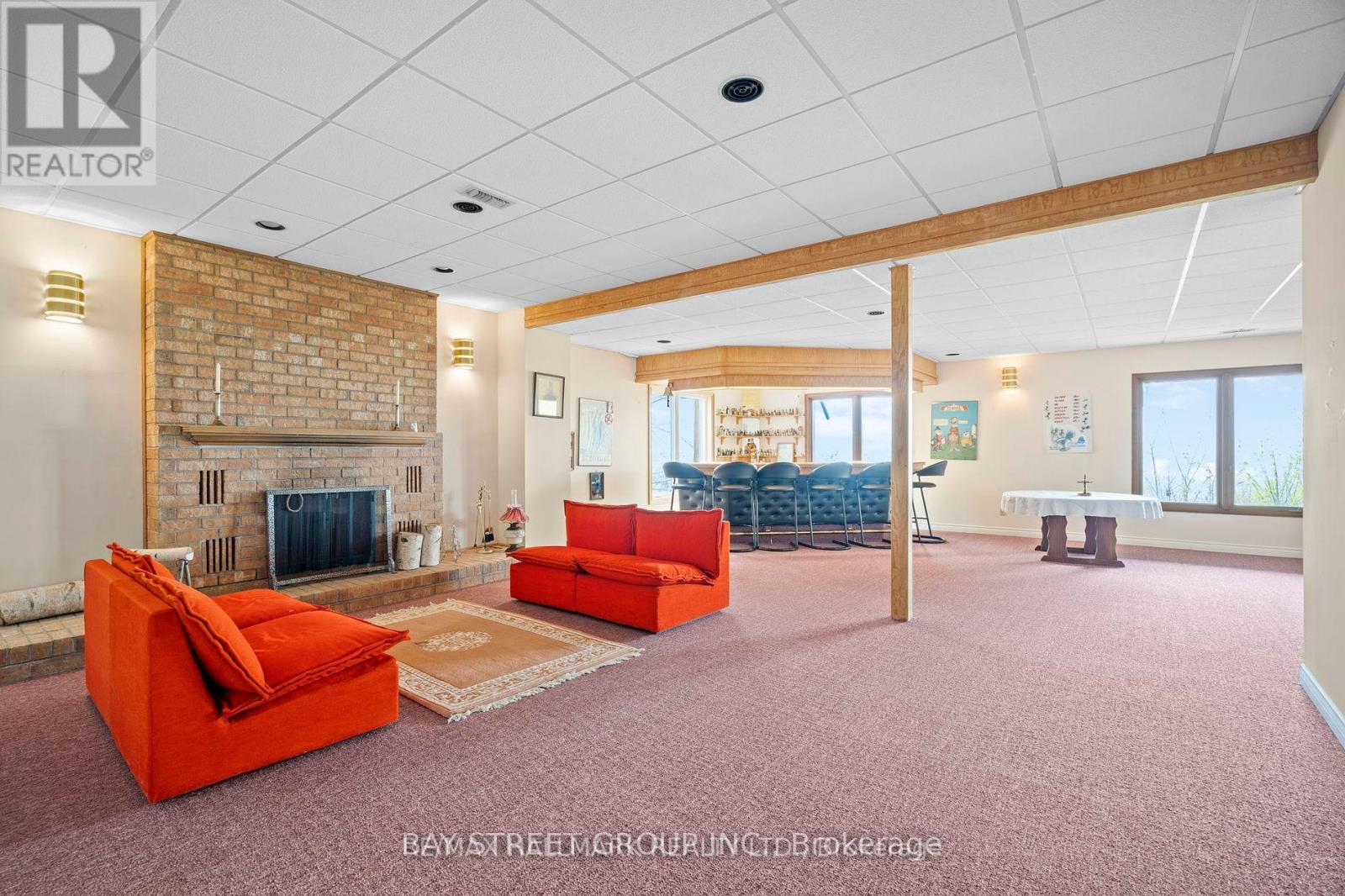11 Redland Crescent W, Toronto, Ontario M1M 1B4 (26951185)
11 Redland Crescent W Toronto, Ontario M1M 1B4
$4,000 Monthly
*Only rent Primary bedroom, The landlord seldom use other rooms*,*updated Kitchen*,Standing Guard Over The Bluffers Park Is One Of The Most Iconic Homes To Ever Grace The Bluffs. This Stately Home Is Known For Its Award-Winning Architecture And Has Never Been Offered Before On A Public Platform. Pride Of Ownership Shows Throughout This Beautifully Appointed Home. Level After Level Of Stunning Sunset And Sunrise Views, Full Moons And Bluffers Park Fireworks Days! 4809 Sqft Of Private & Spacious Waterfront Living With A Fabulous Layout & Breathtaking Lake Views From Almost Every Room. The Massive Deck Overlooking Bluffers Park Is Perfect For Morning Coffee And Evening Unwinding, Surrounded By Trees, Nature And The Lake Breeze. Huge Primary Suite W/Juliette Balcony, Spacious W/I Closet, 5 Pc Ensuite Bathroom & Ensuite Nursery. Massive, Finished Basement With Wet Bar And Walk Out To Stunning Tree Lined Backyard. This Is An Opportunity You Don't Want To Miss. (id:58332)
Property Details
| MLS® Number | E8377210 |
| Property Type | Single Family |
| Community Name | Cliffcrest |
| ParkingSpaceTotal | 2 |
Building
| BathroomTotal | 3 |
| BedroomsAboveGround | 1 |
| BedroomsTotal | 1 |
| BasementDevelopment | Finished |
| BasementFeatures | Walk Out |
| BasementType | N/a (finished) |
| ConstructionStyleAttachment | Detached |
| CoolingType | Central Air Conditioning |
| ExteriorFinish | Brick |
| FireplacePresent | Yes |
| FoundationType | Concrete |
| HeatingFuel | Natural Gas |
| HeatingType | Forced Air |
| StoriesTotal | 2 |
| Type | House |
| UtilityWater | Municipal Water |
Parking
| Attached Garage |
Land
| Acreage | No |
| Sewer | Sanitary Sewer |
Rooms
| Level | Type | Length | Width | Dimensions |
|---|---|---|---|---|
| Second Level | Primary Bedroom | 6.85 m | 4.21 m | 6.85 m x 4.21 m |
| Basement | Recreational, Games Room | 16.47 m | 9.94 m | 16.47 m x 9.94 m |
| Main Level | Living Room | 5.75 m | 4.06 m | 5.75 m x 4.06 m |
| Main Level | Dining Room | 6.23 m | 4.06 m | 6.23 m x 4.06 m |
| Main Level | Kitchen | 5.04 m | 4.37 m | 5.04 m x 4.37 m |
| Main Level | Eating Area | 3.38 m | 3.27 m | 3.38 m x 3.27 m |
| Main Level | Family Room | 5.6 m | 4.75 m | 5.6 m x 4.75 m |
| Main Level | Laundry Room | 4.47 m | 2.45 m | 4.47 m x 2.45 m |
https://www.realtor.ca/real-estate/26951185/11-redland-crescent-w-toronto-cliffcrest
Interested?
Contact us for more information
David Liu
Salesperson
8300 Woodbine Ave Ste 500
Markham, Ontario L3R 9Y7























