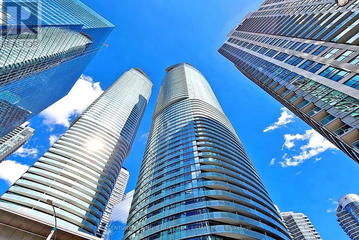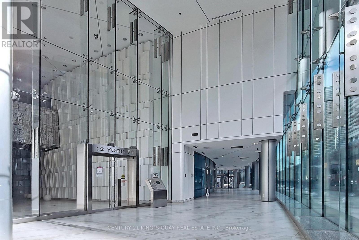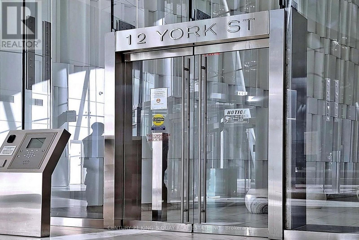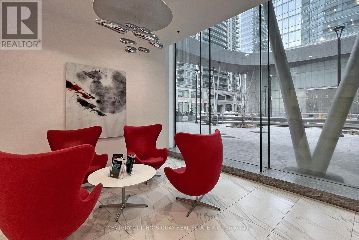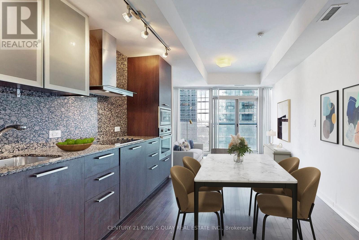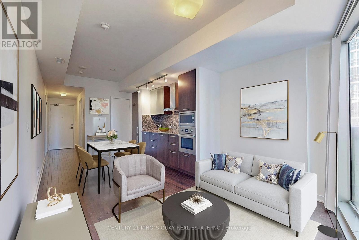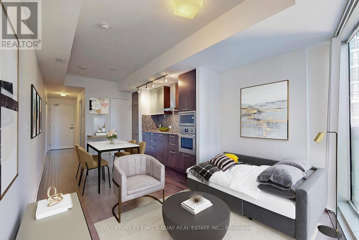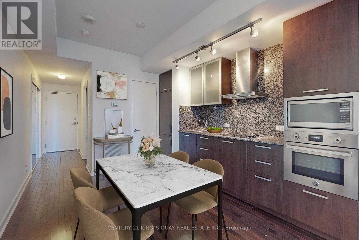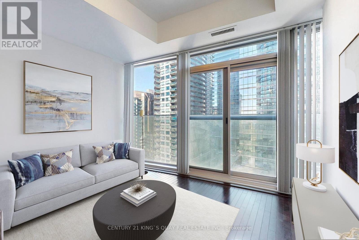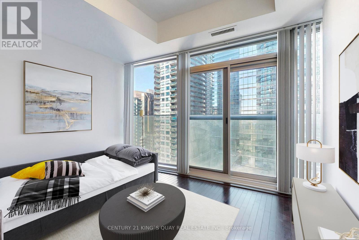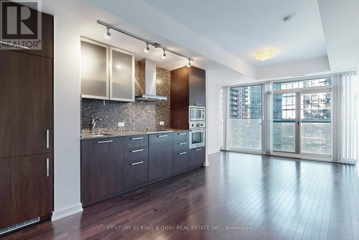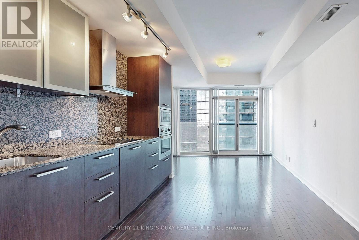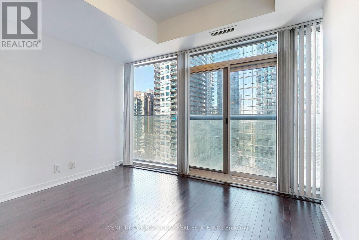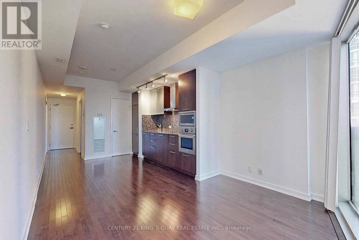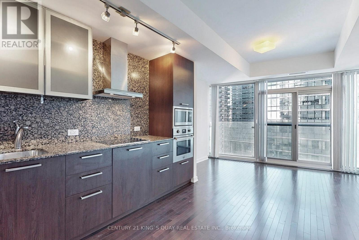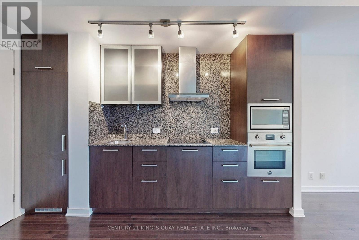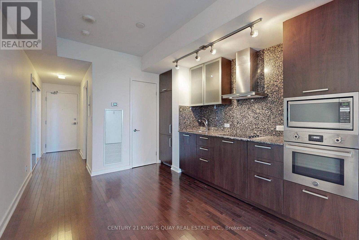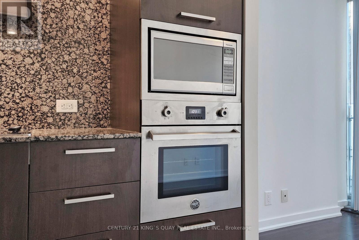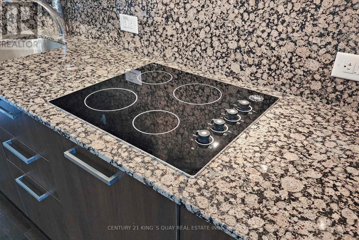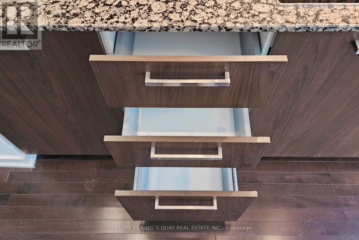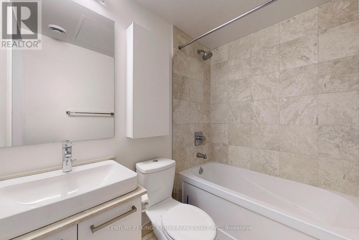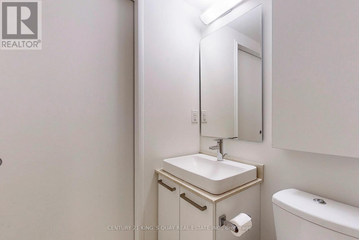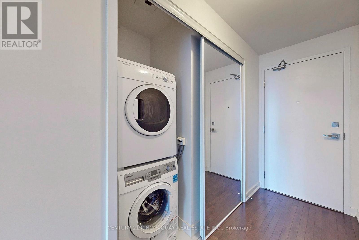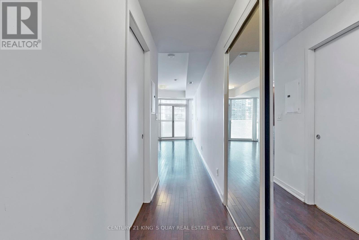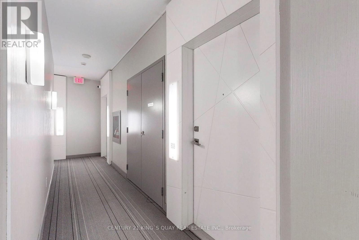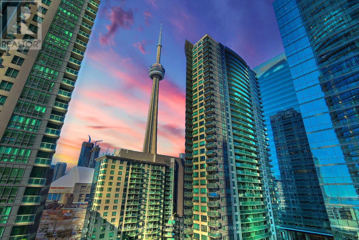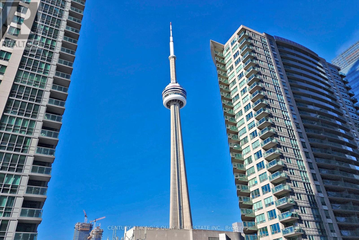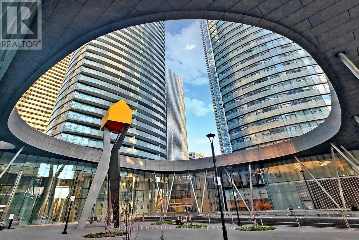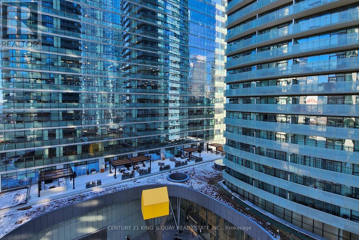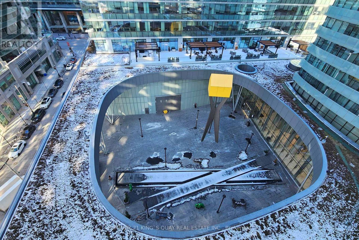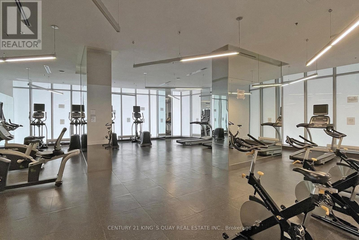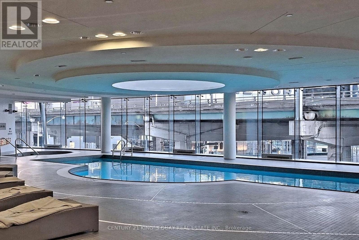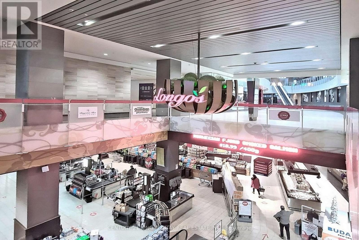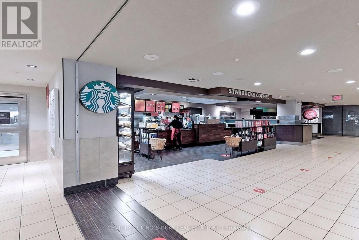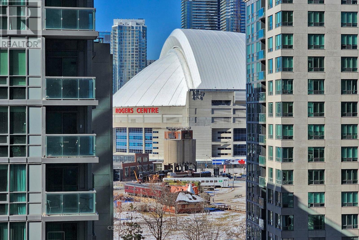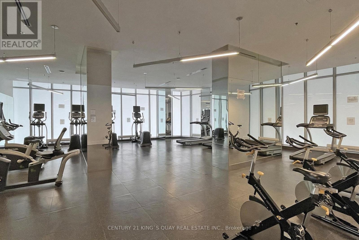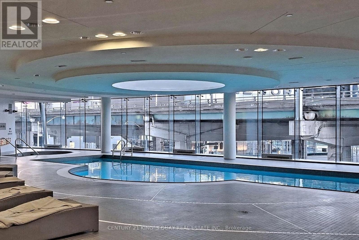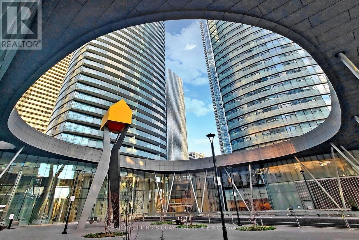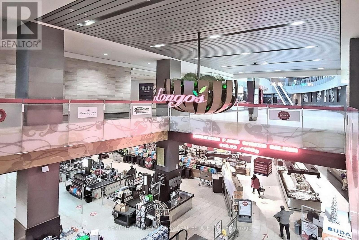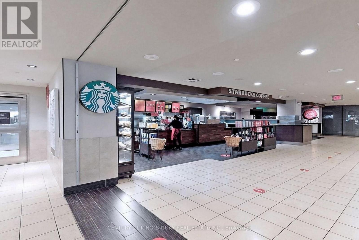808 – 12 York Street, Toronto, Ontario M5J 0A9 (26556886)
808 - 12 York Street Toronto, Ontario M5J 0A9
$495,000Maintenance,
$357.59 Monthly
Maintenance,
$357.59 MonthlyDeluxe Bachelor Suite In Ice Condo - At The Heart Of Downtown Toronto! Connected To Underground Path Direct Access To Union Station (Subway + Go Transit), Maple Leaf Sq, Scotiabank Arena, Core Financial District, Air Canada Centre And All Amenities. Super Efficient Floor Plan. Floor To Ceiling Window W/ Lots Of Natural Light. **** EXTRAS **** Modern Integrated Appliances W/Fridge, B/I Oven & Microwave, Washer+Dryer, Cooktop, Rangehood & Dishwasher. 24Hr Concierge, Renowned Building Amenities W/Fitness Ctr & More. 1 Locker #550 In Rm 3D at P 3 (Legal Description Unit312 Level C) (id:58332)
Property Details
| MLS® Number | C8096626 |
| Property Type | Single Family |
| Neigbourhood | Harbourfront |
| Community Name | Waterfront Communities C1 |
| AmenitiesNearBy | Park, Public Transit |
| CommunityFeatures | Pet Restrictions |
| Features | Balcony |
| PoolType | Indoor Pool |
Building
| BathroomTotal | 1 |
| BedroomsBelowGround | 1 |
| BedroomsTotal | 1 |
| Amenities | Security/concierge, Exercise Centre, Party Room, Storage - Locker |
| CoolingType | Central Air Conditioning |
| ExteriorFinish | Concrete |
| FireProtection | Security Guard |
| HeatingFuel | Natural Gas |
| HeatingType | Forced Air |
| Type | Apartment |
Parking
| Underground |
Land
| Acreage | No |
| LandAmenities | Park, Public Transit |
Rooms
| Level | Type | Length | Width | Dimensions |
|---|---|---|---|---|
| Flat | Living Room | 6.37 m | 3.42 m | 6.37 m x 3.42 m |
| Flat | Dining Room | 6.37 m | 3.42 m | 6.37 m x 3.42 m |
| Flat | Kitchen | 6.37 m | 3.42 m | 6.37 m x 3.42 m |
https://www.realtor.ca/real-estate/26556886/808-12-york-street-toronto-waterfront-communities-c1
Interested?
Contact us for more information
Ivy Chee
Salesperson
7303 Warden Ave #101
Markham, Ontario L3R 5Y6

