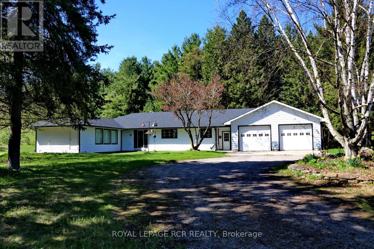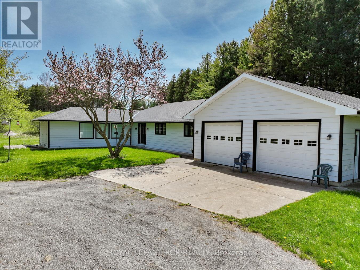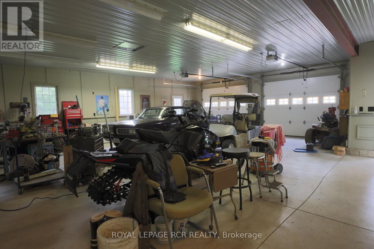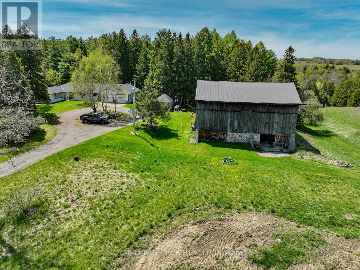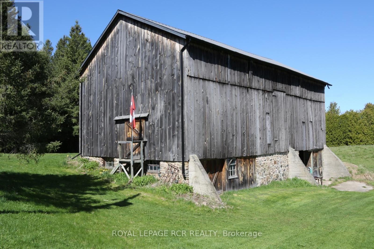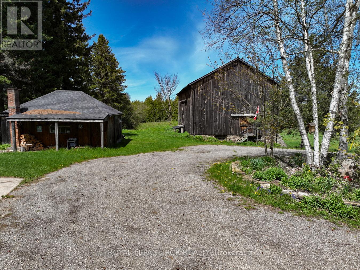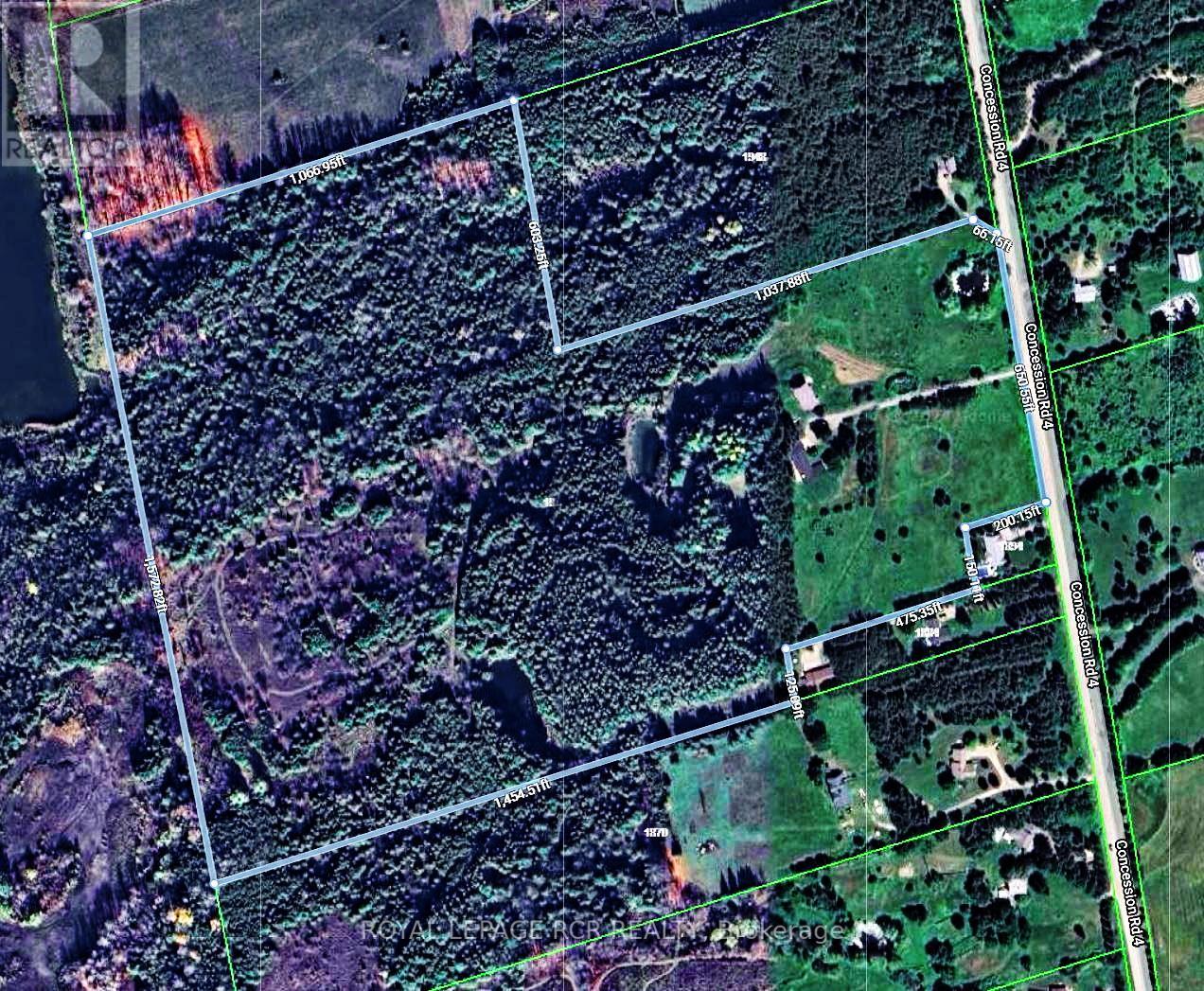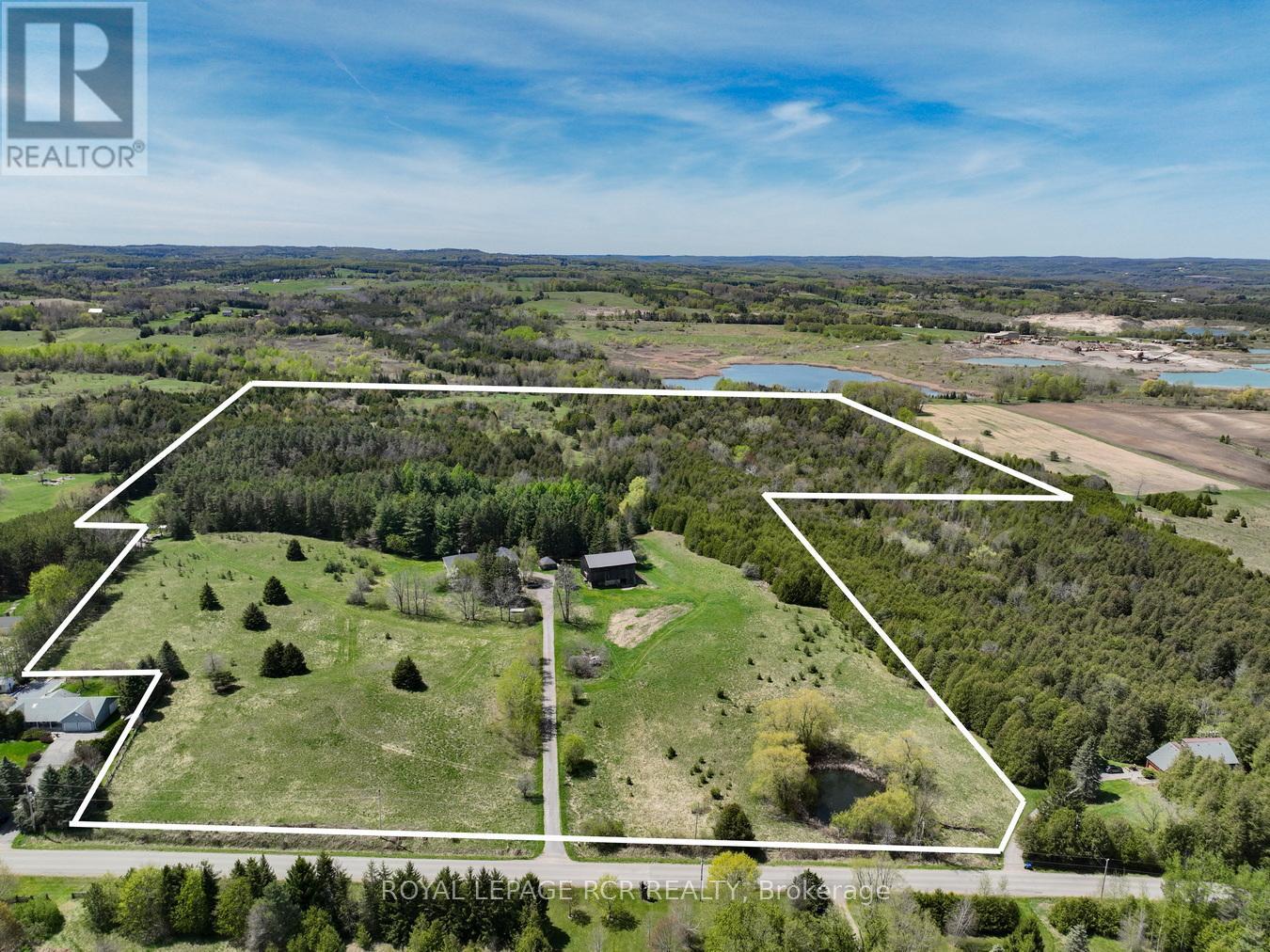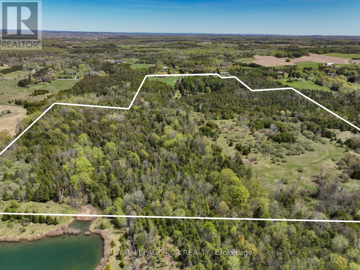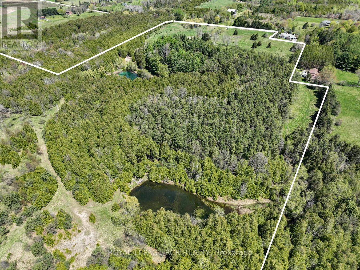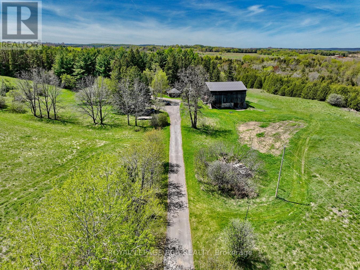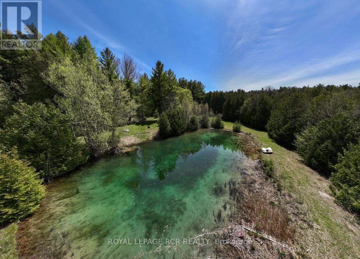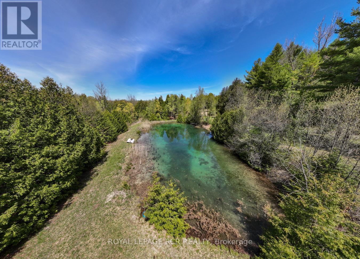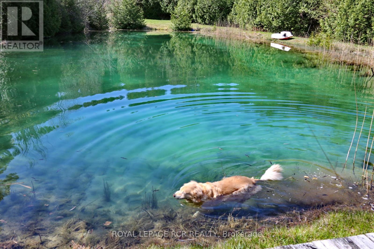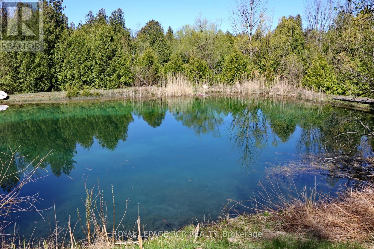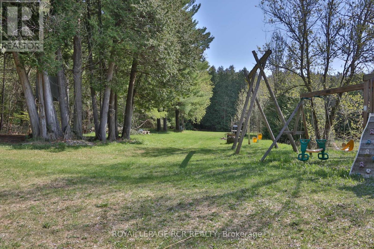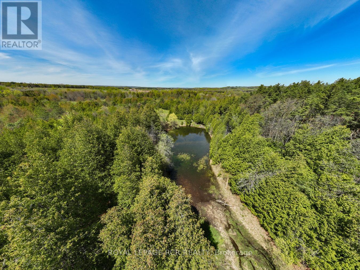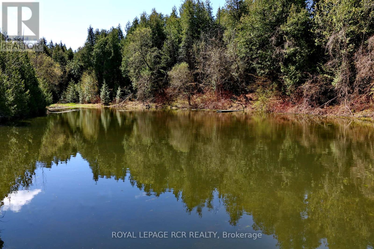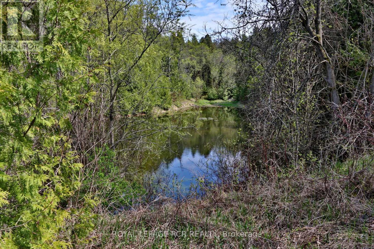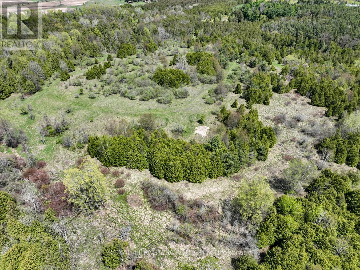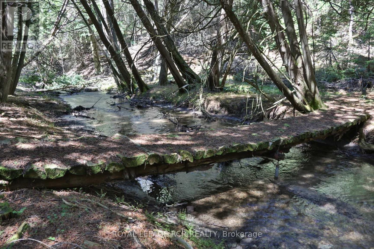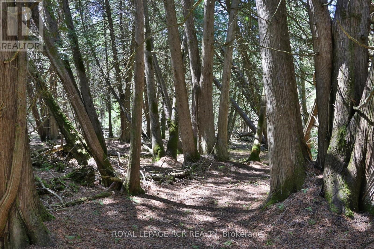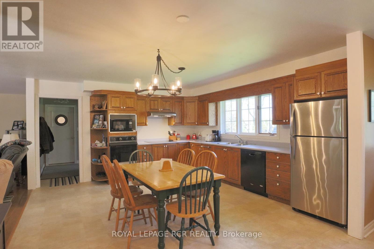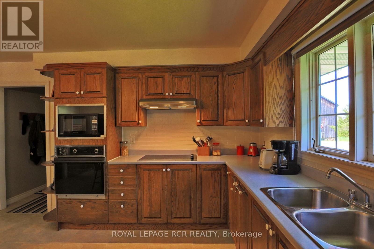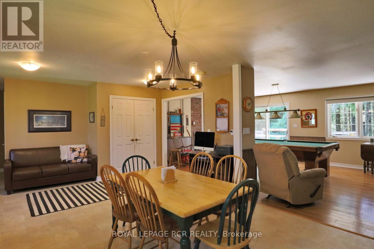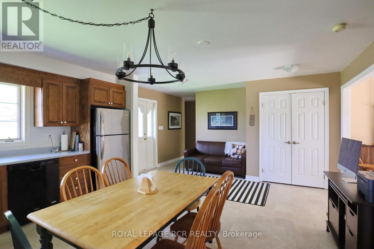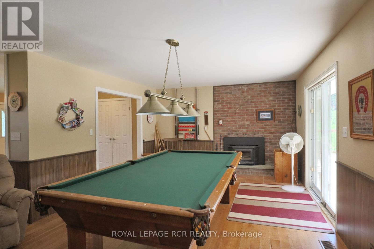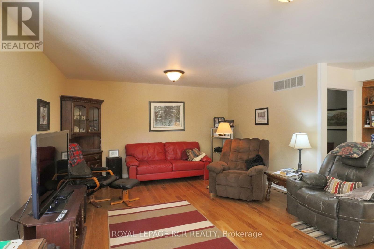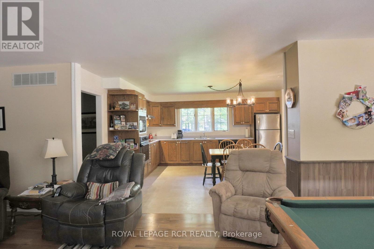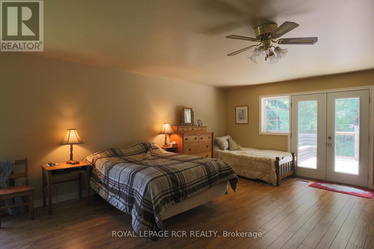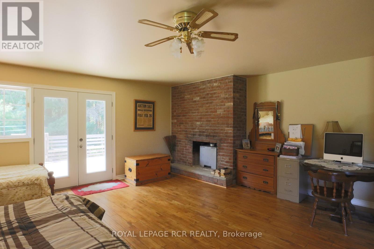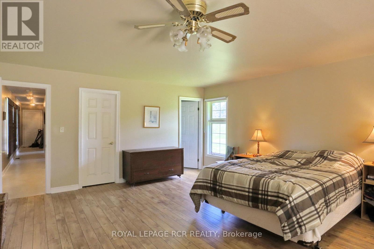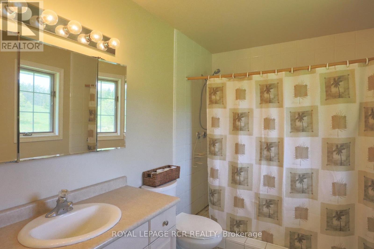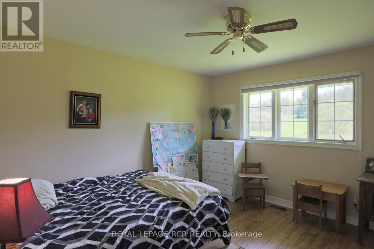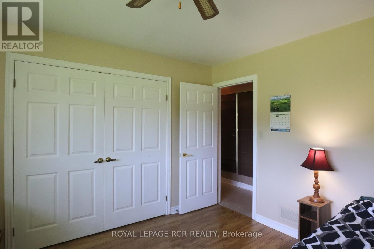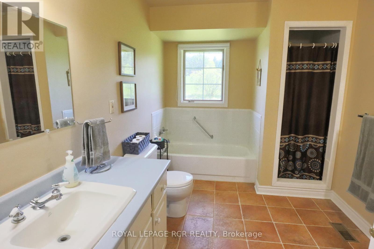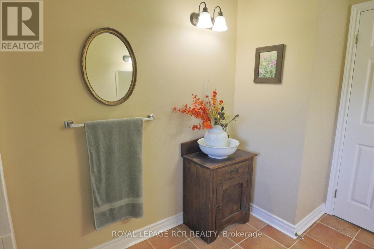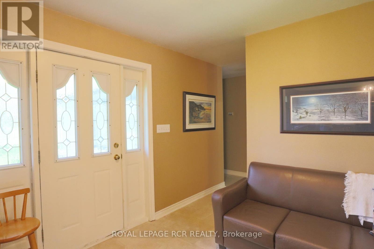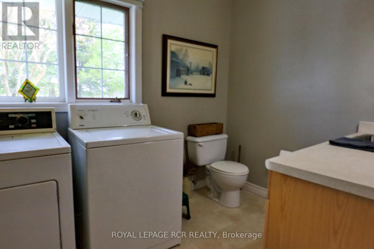1922 Conc Rd 4 Road, Adjala-Tosorontio, Ontario L0G 1L0 (26871096)
1922 Conc Rd 4 Road Adjala-Tosorontio, Ontario L0G 1L0
$3,299,000
A rare 59 acres that can be driven by vehicle past fresh ponds, open meadows, forest and Bailey's Creek that runs year round - like having your own private conservation park. 2100 SF bungalow with 2 bedrooms, 3 bathrooms, large country kitchen, family room combined with Dining area currently used as a games room space and a huge 33' x 35' attached heated garage/workshop. Charming detached garage/shed for storing additional machinery or ""toys"". Magnificent 1920s bank barn in very good condition (south & west walls have been refurbished) in the event you would like to house animals. If you are looking for a family 'legacy' property for generations to enjoy the beauty of nature, the many trails, beautiful ponds and even the on-site campground - then this is the property for you! **** EXTRAS **** Current Managed Forest program provides property tax relief (must be applied for by new owner) (id:58332)
Property Details
| MLS® Number | N8322550 |
| Property Type | Single Family |
| Community Name | Rural Adjala-Tosorontio |
| Features | Carpet Free |
| ParkingSpaceTotal | 24 |
Building
| BathroomTotal | 3 |
| BedroomsAboveGround | 2 |
| BedroomsTotal | 2 |
| Appliances | Garage Door Opener Remote(s), Oven - Built-in, Water Heater, Water Softener, Water Treatment |
| ArchitecturalStyle | Bungalow |
| BasementDevelopment | Unfinished |
| BasementType | Full (unfinished) |
| ConstructionStyleAttachment | Detached |
| ExteriorFinish | Aluminum Siding |
| FireplacePresent | Yes |
| FireplaceTotal | 1 |
| FoundationType | Block |
| HeatingFuel | Oil |
| HeatingType | Forced Air |
| StoriesTotal | 1 |
| Type | House |
Parking
| Attached Garage |
Land
| Acreage | Yes |
| Sewer | Septic System |
| SizeIrregular | 59.4 X 59.4 Acre |
| SizeTotalText | 59.4 X 59.4 Acre|50 - 100 Acres |
Rooms
| Level | Type | Length | Width | Dimensions |
|---|---|---|---|---|
| Ground Level | Family Room | 10.21 m | 3.95 m | 10.21 m x 3.95 m |
| Ground Level | Dining Room | 10.21 m | 3.95 m | 10.21 m x 3.95 m |
| Ground Level | Laundry Room | 2.86 m | 2.17 m | 2.86 m x 2.17 m |
| Ground Level | Kitchen | 7.25 m | 4.7 m | 7.25 m x 4.7 m |
| Ground Level | Primary Bedroom | 6.66 m | 5.96 m | 6.66 m x 5.96 m |
| Ground Level | Bedroom | 3.75 m | 3.66 m | 3.75 m x 3.66 m |
Interested?
Contact us for more information
Roger G. Irwin
Broker
12612 Highway 50, Ste. 1
Bolton, Ontario L7E 1T6
Dawn Bennett
Salesperson
12612 Highway 50, Ste. 1
Bolton, Ontario L7E 1T6

