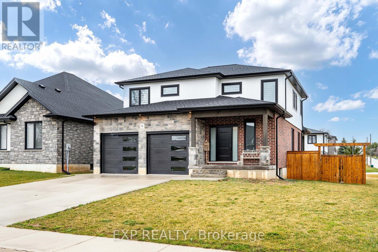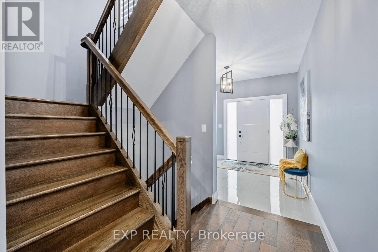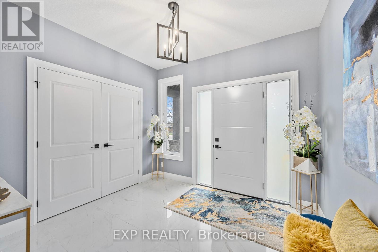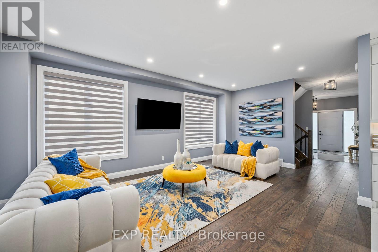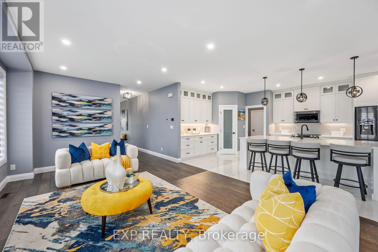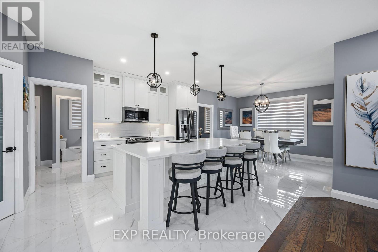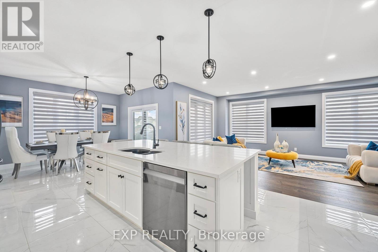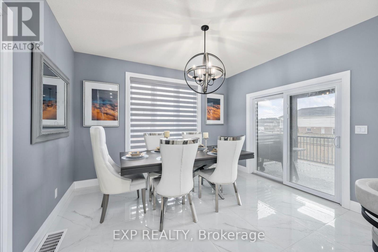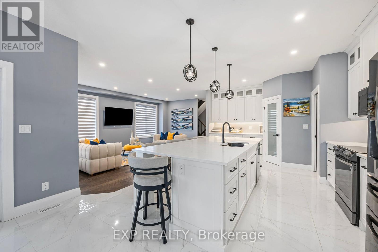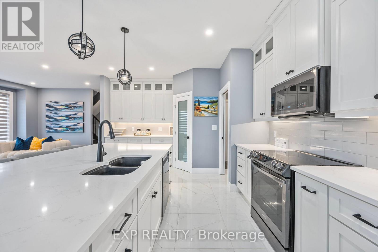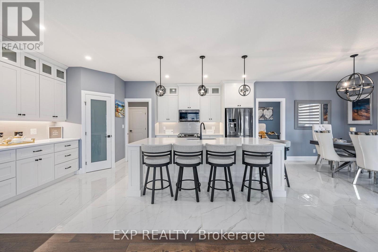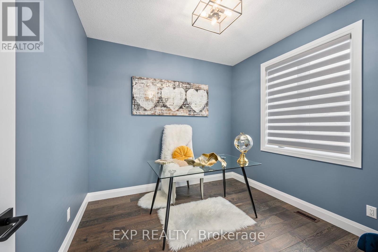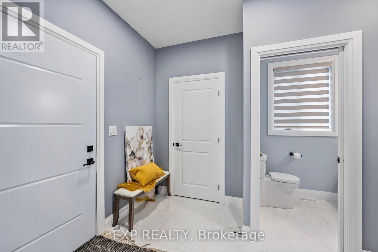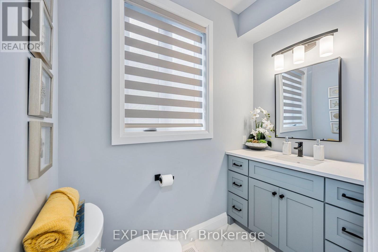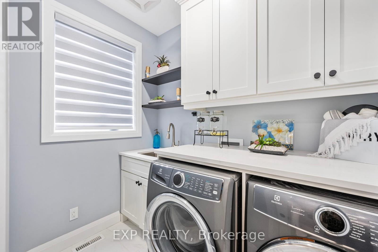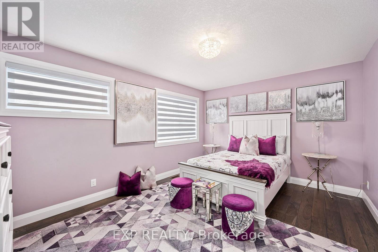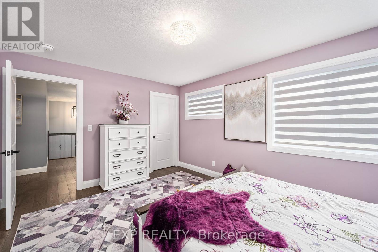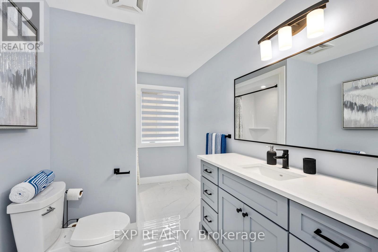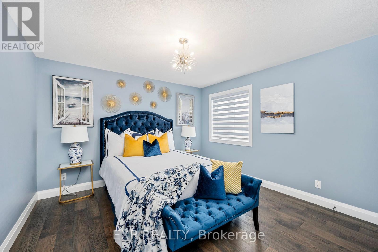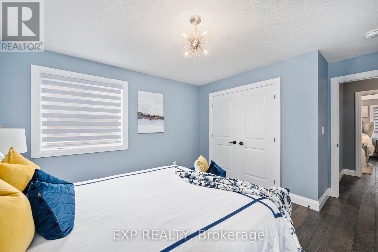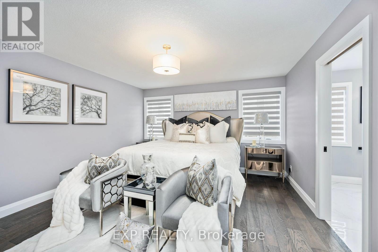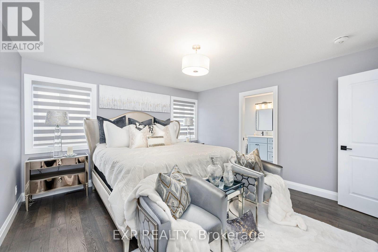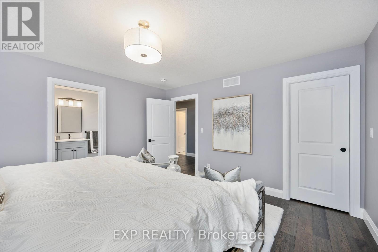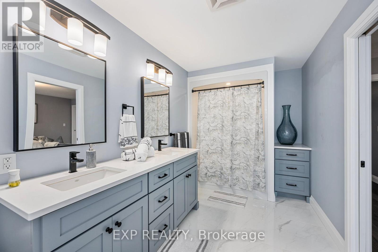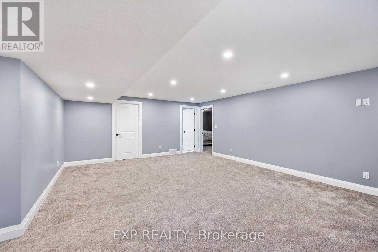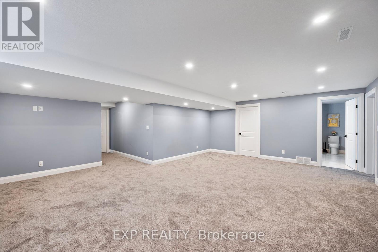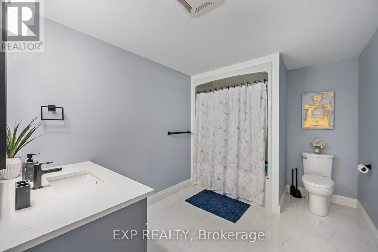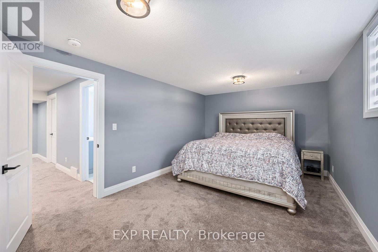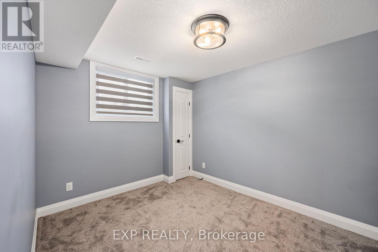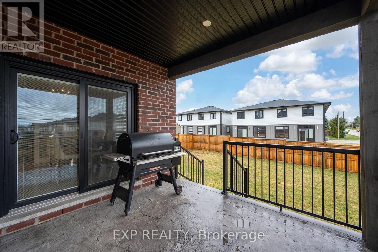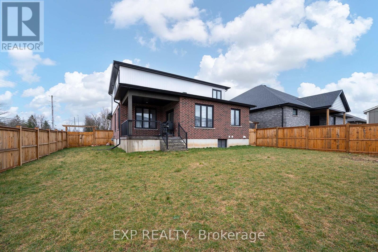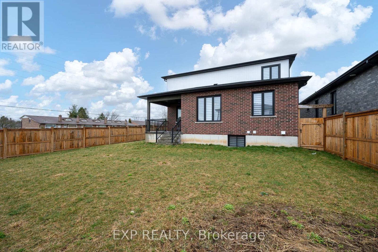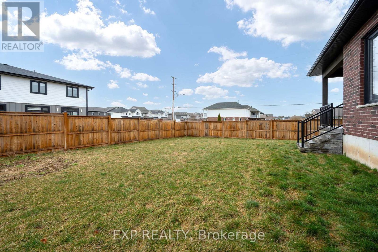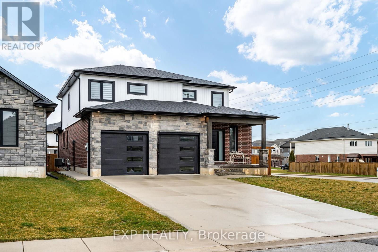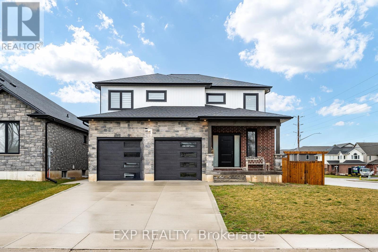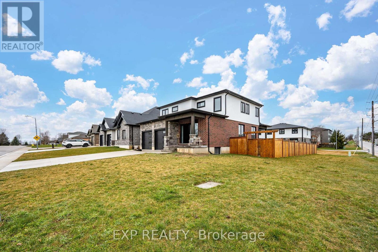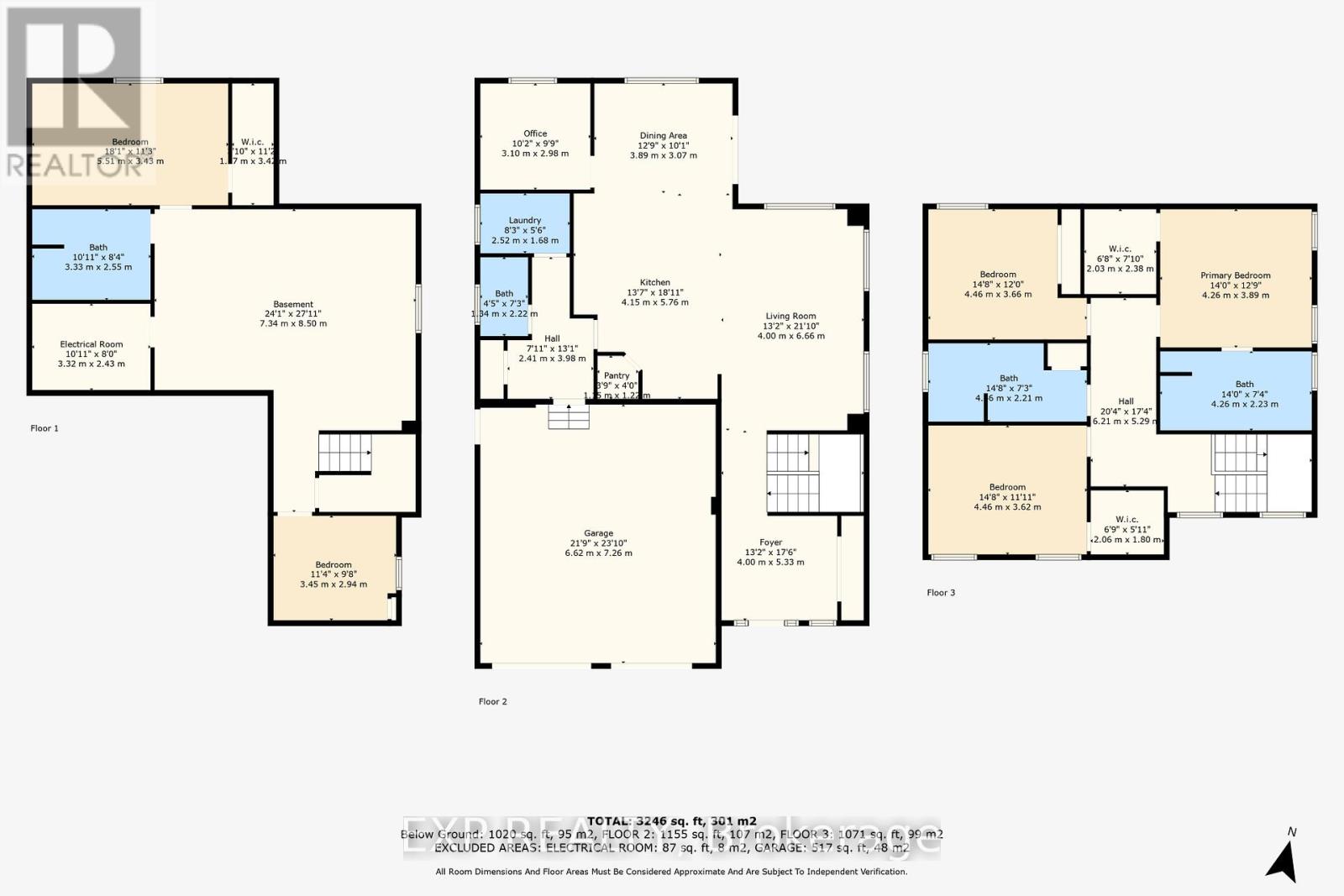81 Woodland Crescent, Tillsonburg, Ontario N4G 4G6 (26715971)
81 Woodland Crescent Tillsonburg, Ontario N4G 4G6
$1,039,900
Welcome to Woodland Crescent, where luxury meets functionality in this exquisite executive-style residence. This corner lot home is meticulously crafted with attention to detail at every turn, this custom-built home boasts an array of upgrades that will elevate your living experience. Step into the heart of the home and discover a chef's dream kitchen, featuring gleaming polished tile floors, a spacious island, elegant quartz countertops, a stylish tile backsplash, ambient under-cabinet lighting, and a convenient corner pantry. Entertain with ease in the adjacent dining room, offering seamless access to a charming covered porch and a fenced backyard, perfect for enjoying with friends and family. Ideal for remote work or study, a private office with rich hardwood flooring provides a quiet retreat. Enjoy the convenience of a main floor laundry room and a stylish 2-piece powder room.Upstairs, the indulgent primary bedroom awaits, complete with a luxurious full ensuite bathroom and a generous walk-in closet. Two additional spacious bedrooms and a well-appointed 4-piece bathroom accommodate family and guests with ease. The lower level is thoughtfully designed for both recreation and relaxation, featuring a fully finished recreational room, an additional full bathroom, and two more versatile bedrooms. With easy access to Plank Road and the 401, convenience meets comfort in this rare gem of a home. (id:58332)
Property Details
| MLS® Number | X8208840 |
| Property Type | Single Family |
| Community Name | Tillsonburg |
| AmenitiesNearBy | Hospital, Place Of Worship, Schools |
| Features | Flat Site, Dry, Sump Pump |
| ParkingSpaceTotal | 6 |
| Structure | Deck, Porch |
Building
| BathroomTotal | 4 |
| BedroomsAboveGround | 5 |
| BedroomsTotal | 5 |
| Appliances | Garage Door Opener Remote(s), Water Heater, Dishwasher, Dryer, Garage Door Opener, Microwave, Refrigerator, Stove, Washer, Window Coverings |
| BasementDevelopment | Finished |
| BasementType | Full (finished) |
| ConstructionStyleAttachment | Detached |
| CoolingType | Central Air Conditioning, Air Exchanger |
| ExteriorFinish | Brick, Vinyl Siding |
| FoundationType | Poured Concrete |
| HeatingFuel | Natural Gas |
| HeatingType | Forced Air |
| StoriesTotal | 2 |
| Type | House |
| UtilityWater | Municipal Water |
Parking
| Attached Garage |
Land
| Acreage | No |
| LandAmenities | Hospital, Place Of Worship, Schools |
| LandscapeFeatures | Landscaped |
| Sewer | Sanitary Sewer |
| SizeIrregular | 56 X 119.26 Ft |
| SizeTotalText | 56 X 119.26 Ft|under 1/2 Acre |
Rooms
| Level | Type | Length | Width | Dimensions |
|---|---|---|---|---|
| Second Level | Bathroom | 2.11 m | 4.32 m | 2.11 m x 4.32 m |
| Second Level | Bathroom | 2.08 m | 4.55 m | 2.08 m x 4.55 m |
| Second Level | Bedroom 2 | 3.73 m | 3.71 m | 3.73 m x 3.71 m |
| Second Level | Bedroom 3 | 3.45 m | 4.09 m | 3.45 m x 4.09 m |
| Main Level | Kitchen | 5.33 m | 3.86 m | 5.33 m x 3.86 m |
| Main Level | Dining Room | 3.86 m | 3.51 m | 3.86 m x 3.51 m |
| Main Level | Living Room | 6.17 m | 3.94 m | 6.17 m x 3.94 m |
| Main Level | Office | 3.05 m | 3.05 m | 3.05 m x 3.05 m |
| Main Level | Laundry Room | 2.44 m | 1.65 m | 2.44 m x 1.65 m |
| Main Level | Foyer | 2.87 m | 3.2 m | 2.87 m x 3.2 m |
| Main Level | Bathroom | 2.87 m | 3.2 m | 2.87 m x 3.2 m |
| Main Level | Primary Bedroom | 4.32 m | 4.09 m | 4.32 m x 4.09 m |
https://www.realtor.ca/real-estate/26715971/81-woodland-crescent-tillsonburg-tillsonburg
Interested?
Contact us for more information
Paisley Smith
Salesperson
380 Wellington Street, Tower B, 6th Floor Suite A
London, Ontario N6A 5B5
380 Wellington Street, Tower B, 6th Floor Suite A
London, Ontario N6A 5B5

