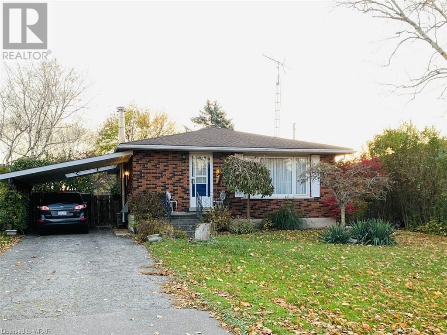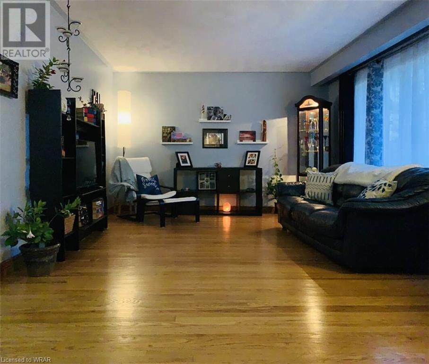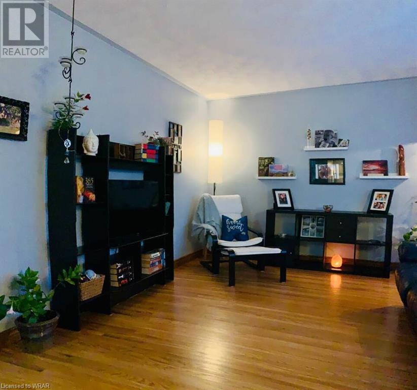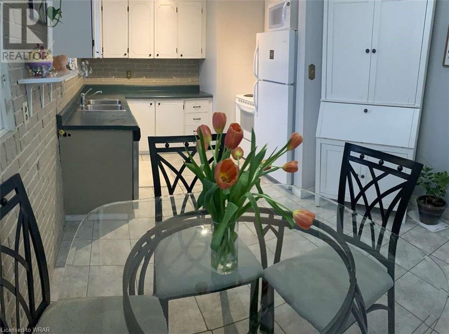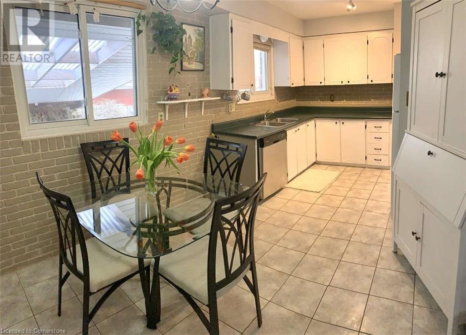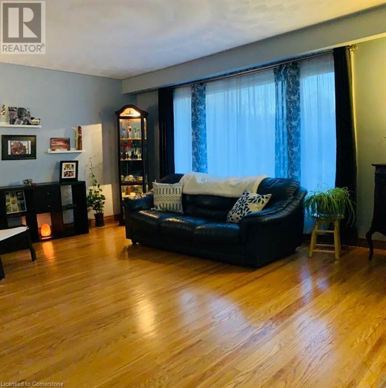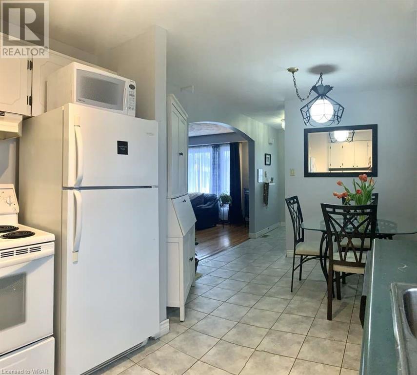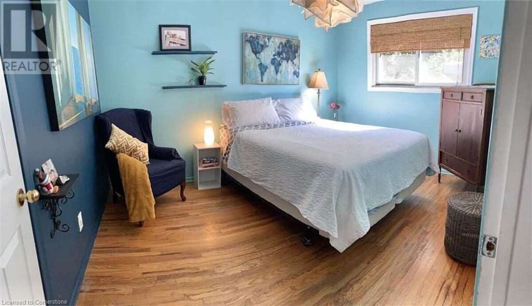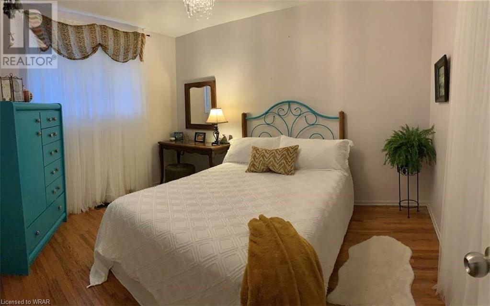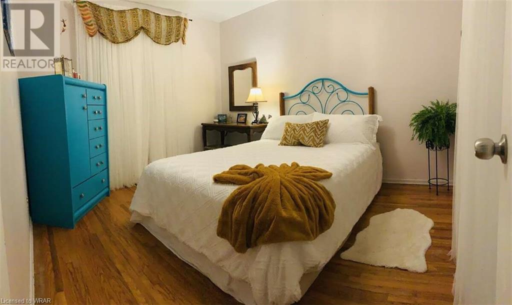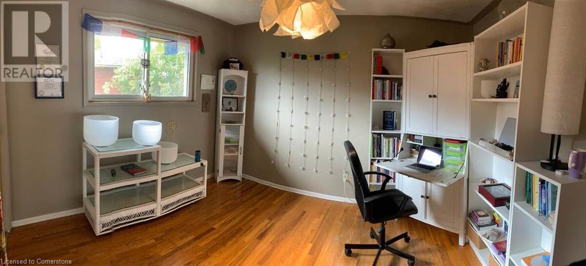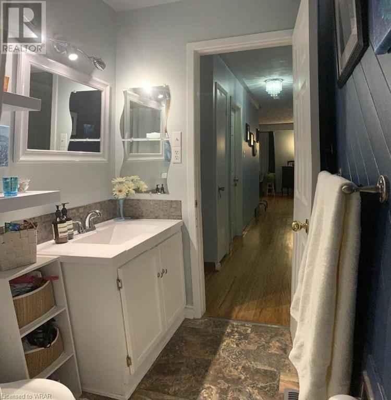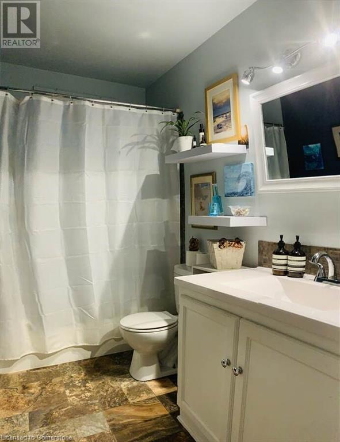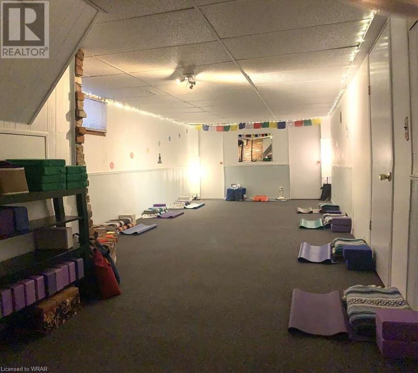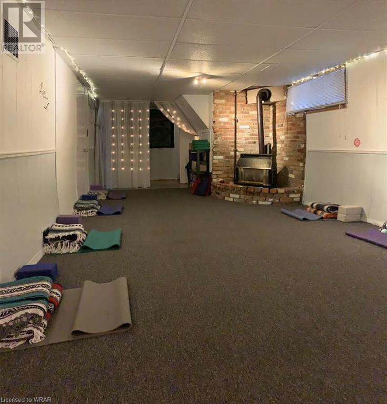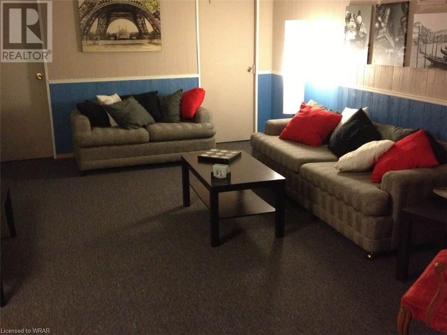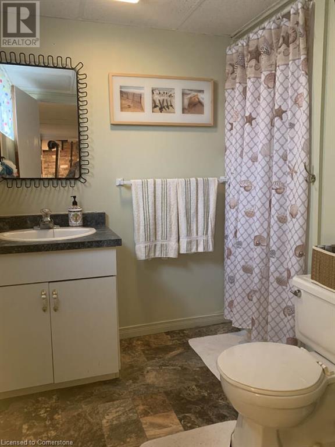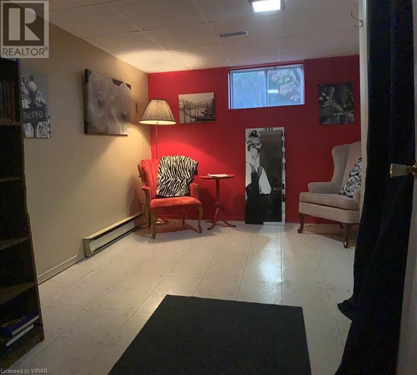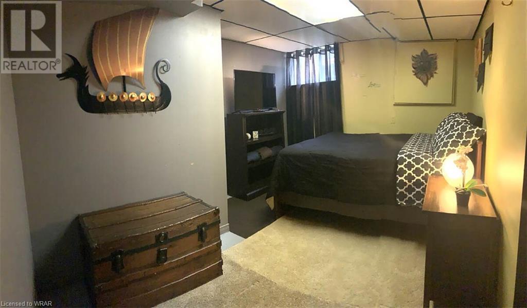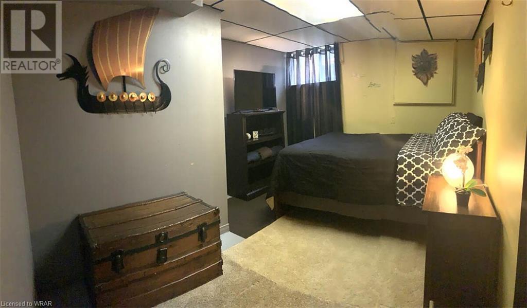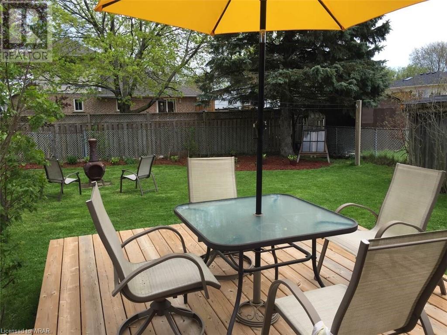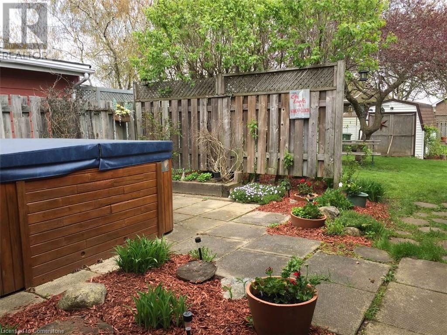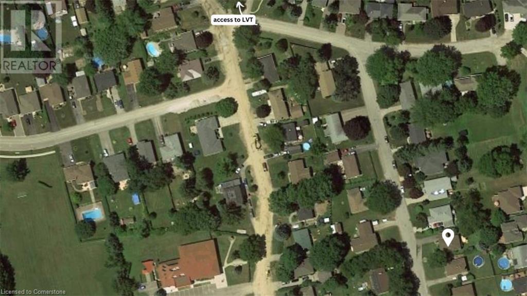18 Jackson Heights, Port Dover, Ontario N0A 1N5 (26412812)
18 Jackson Heights Port Dover, Ontario N0A 1N5
$599,900
For more information, please click on Brochure button below. Nestled on a tranquil street in Port Dover, this brick bungalow offers a perfect blend of comfort and convenience. The spacious main level features original hardwood floors, 3 generous bedrooms with ample closets, large living room with elegant ceiling, 4pc bath and a well loved eat-in kitchen featuring vintage cabinetry. This pleasant, fully functional kitchen has potential for customization and is poised to become a beautiful extension of your living space, adding value and versatility to your home for years to come. Making up a total of 1,800 sq ft of living space you will find 2 additional bedrooms, and spacious sitting area with fireplace located on the lower level offering privacy and seclusion. The 3pc bath on this level makes this area the perfect retreat for guests or family members seeking their own space. ***LOCATION*** Although downtown is within walking distance, this location provides the perfect escape from the hustle and bustle of Port Dover's summer season. The best part is, you'll find the school, grocery store, trails, doctors office, etc. are all less than 300m away and the quick highway access makes commuting from this location a breeze. With furnace and A/C replaced in 2015, shingles in 2011, a carport, fenced yard, good bones, and undeniable charm, 18 Jackson Heights is move-in ready and priced to sell. Suitable for first time home buyers, those downsizing, or investors. (id:58332)
Property Details
| MLS® Number | 40529107 |
| Property Type | Single Family |
| AmenitiesNearBy | Place Of Worship, Schools, Shopping |
| CommunityFeatures | Quiet Area |
| EquipmentType | Water Heater |
| Features | Sump Pump |
| ParkingSpaceTotal | 3 |
| RentalEquipmentType | Water Heater |
Building
| BathroomTotal | 2 |
| BedroomsAboveGround | 3 |
| BedroomsBelowGround | 2 |
| BedroomsTotal | 5 |
| Appliances | Dishwasher, Dryer, Refrigerator, Stove, Washer, Hood Fan, Window Coverings |
| ArchitecturalStyle | Bungalow |
| BasementDevelopment | Partially Finished |
| BasementType | Full (partially Finished) |
| ConstructionStyleAttachment | Detached |
| CoolingType | Central Air Conditioning |
| ExteriorFinish | Brick |
| FireplacePresent | Yes |
| FireplaceTotal | 1 |
| HeatingFuel | Natural Gas |
| HeatingType | Forced Air |
| StoriesTotal | 1 |
| SizeInterior | 1950 |
| Type | House |
| UtilityWater | Municipal Water |
Parking
| Carport |
Land
| AccessType | Road Access, Highway Access |
| Acreage | No |
| LandAmenities | Place Of Worship, Schools, Shopping |
| Sewer | Municipal Sewage System |
| SizeDepth | 125 Ft |
| SizeFrontage | 60 Ft |
| SizeIrregular | 0.17 |
| SizeTotal | 0.17 Ac|under 1/2 Acre |
| SizeTotalText | 0.17 Ac|under 1/2 Acre |
| ZoningDescription | R1 |
Rooms
| Level | Type | Length | Width | Dimensions |
|---|---|---|---|---|
| Basement | Laundry Room | 17'4'' x 12'6'' | ||
| Basement | 3pc Bathroom | Measurements not available | ||
| Basement | Bedroom | 10'0'' x 12'0'' | ||
| Basement | Bedroom | 9'6'' x 12'0'' | ||
| Basement | Family Room | 22'0'' x 12'0'' | ||
| Main Level | 4pc Bathroom | Measurements not available | ||
| Main Level | Bedroom | 12'0'' x 9'0'' | ||
| Main Level | Bedroom | 12'0'' x 10'0'' | ||
| Main Level | Primary Bedroom | 12'0'' x 10'0'' | ||
| Main Level | Kitchen/dining Room | 17'0'' x 10'0'' | ||
| Main Level | Living Room | 15'6'' x 12'5'' |
https://www.realtor.ca/real-estate/26412812/18-jackson-heights-port-dover
Interested?
Contact us for more information
Adam Major
Broker of Record
3080 Yonge Street, Suite 6060
Toronto, Ontario M4N 3N1

