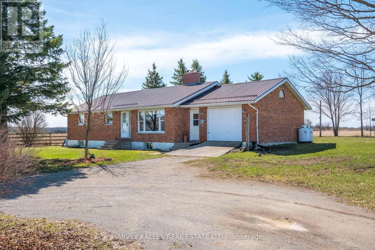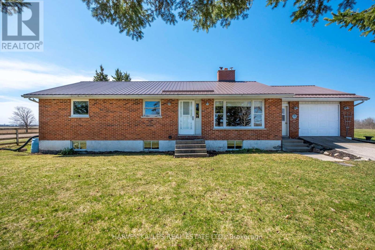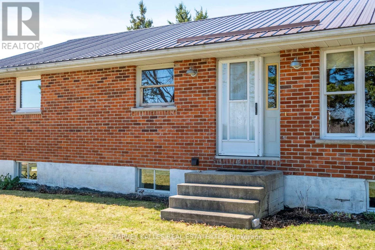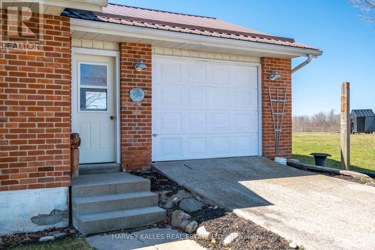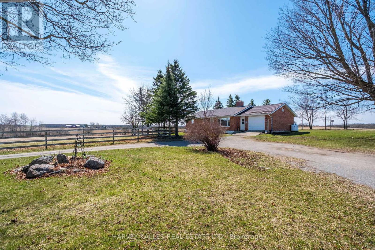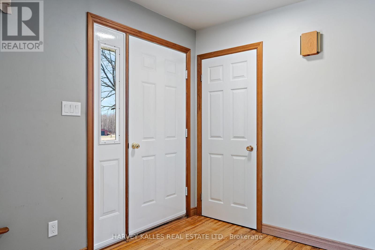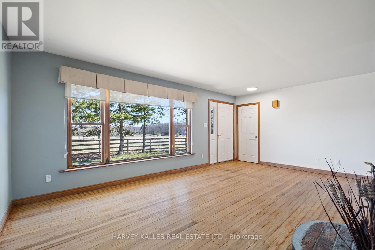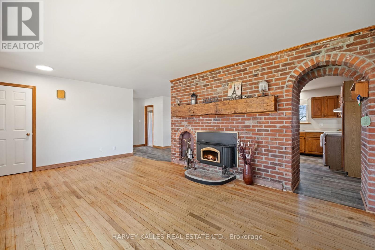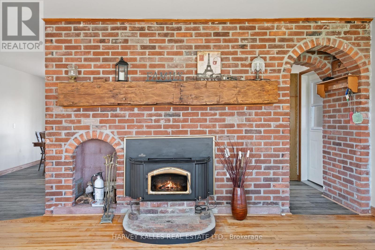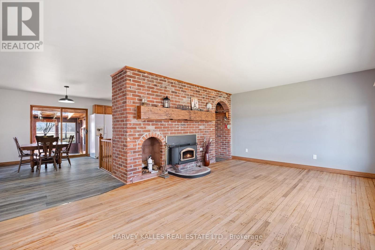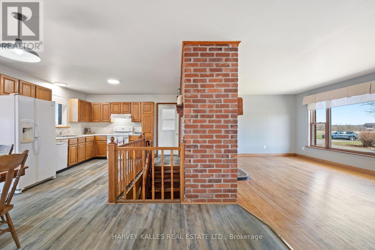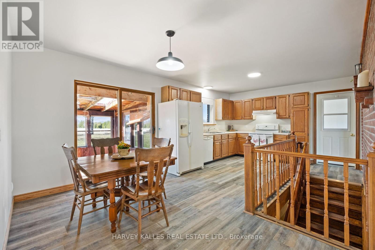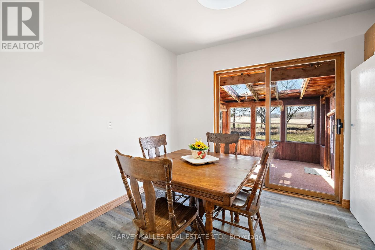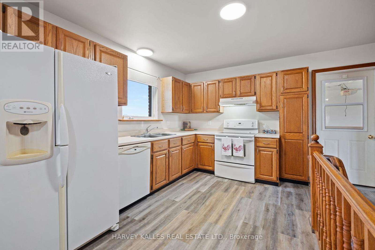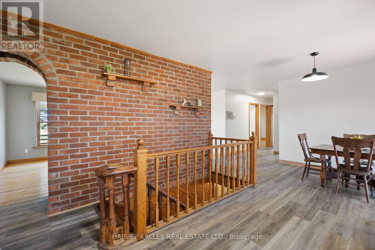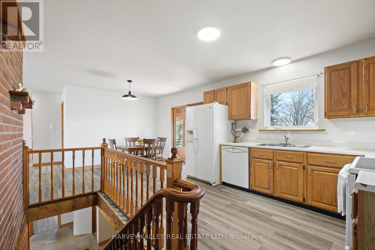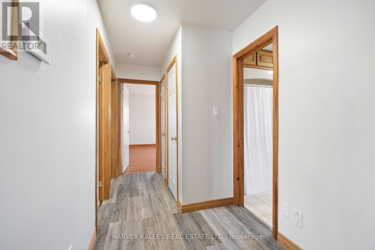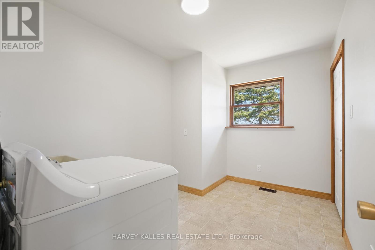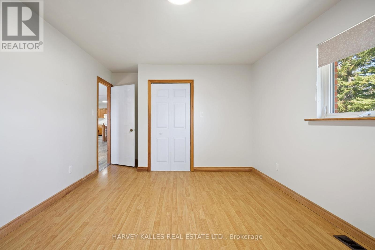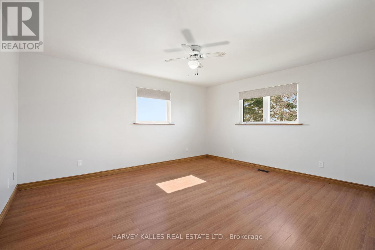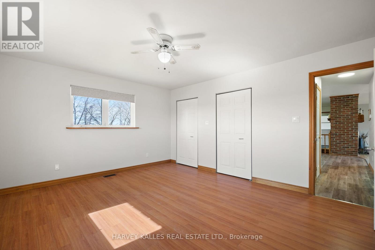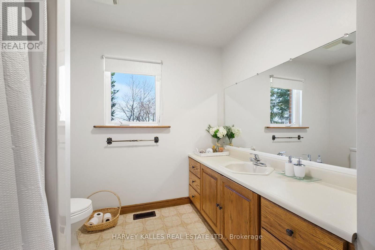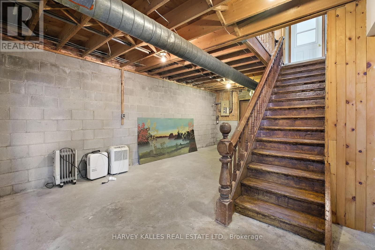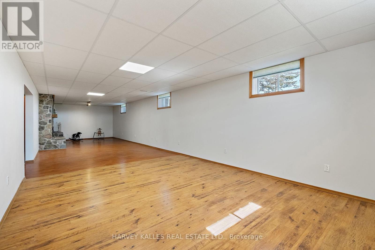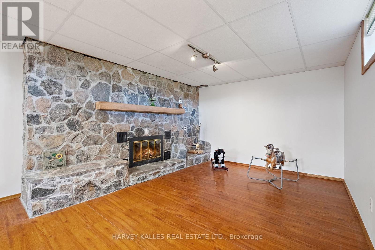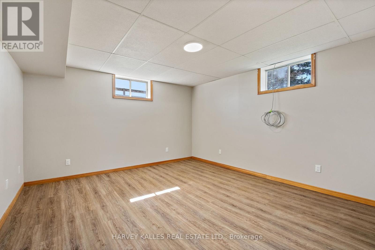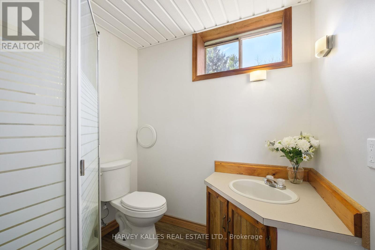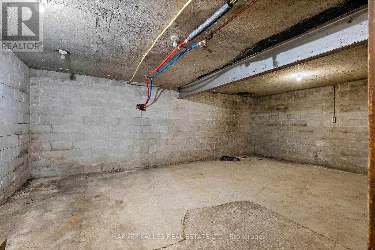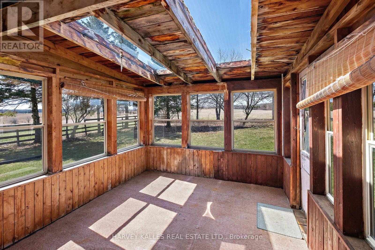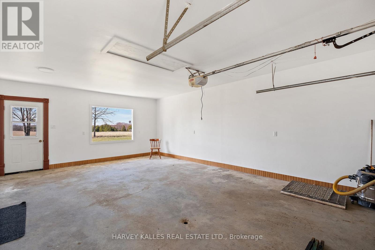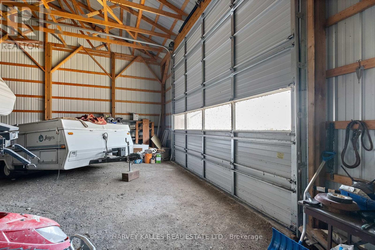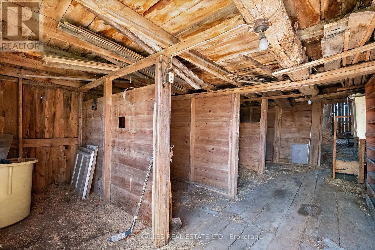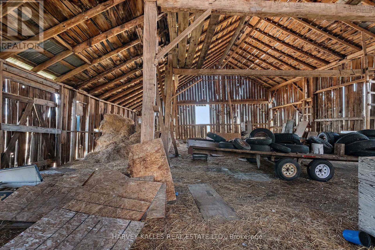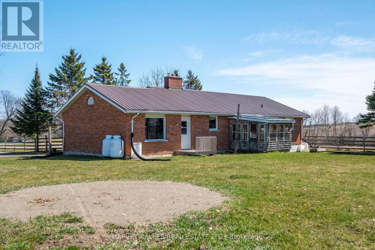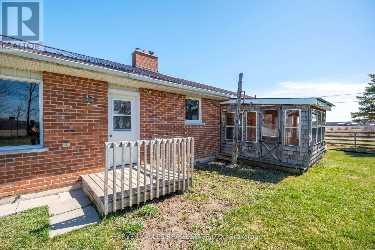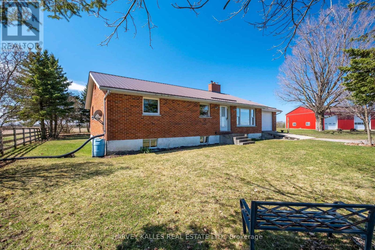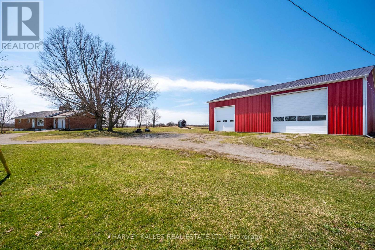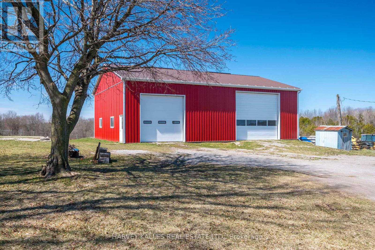651 Lilac Road, Kawartha Lakes, Ontario K0L 2X0 (26746216)
651 Lilac Road Kawartha Lakes, Ontario K0L 2X0
$1,345,000
Attention Farmers, Ranchers, Hobby Farmers: This Impressive 50+ Acre mixed use farm with a Bungalow Home boasts a cozy main floor living room with fireplace and walk-out from the kitchen providing farm views that make this Bungalow layout appealing, relaxing and efficient. The lower level has a storage room, a finished recreation room with above grade windows and its own fireplace, a bedroom and a three piece washroom. This property boasts 40+/- acres of usable agricultural land, a barn (bank barn) & and a high ceiling/high quality workshop. The property is on high sloping ground with magnificent surrounding views. The farm fields are partially fenced. Barn is suitable for cattle, hay and horses. Workshop (high ceiling) is divided into two sections (finished heated concrete floor section / Dirt floor section) Measuring approximately 2400 (60' x 40') square feet +/-. Property being sold in an as is where is condition. **** EXTRAS **** Buyer to conduct its own investigations (septic, potable water, well, etc.) Hst applicable /expense of the Buyer. Farm appraisal may be req'd to be completed prior to sale for HST purposes. Buyer to get its own accounting and legal advice. (id:58332)
Property Details
| MLS® Number | X8230696 |
| Property Type | Agriculture |
| Community Name | Rural Ops |
| FarmType | Farm |
| ParkingSpaceTotal | 11 |
| ViewType | View |
Building
| BathroomTotal | 2 |
| BedroomsAboveGround | 3 |
| BedroomsTotal | 3 |
| Appliances | Dishwasher, Refrigerator, Stove, Washer |
| ArchitecturalStyle | Bungalow |
| BasementDevelopment | Partially Finished |
| BasementType | N/a (partially Finished) |
| ExteriorFinish | Brick |
| FireplacePresent | Yes |
| HeatingFuel | Propane |
| HeatingType | Forced Air |
| StoriesTotal | 1 |
Parking
| Garage |
Land
| Acreage | Yes |
| Sewer | Septic System |
| SizeIrregular | 50 Acre ; 50+/- Acres, Irregular Triangular Lot |
| SizeTotalText | 50 Acre ; 50+/- Acres, Irregular Triangular Lot|50 - 100 Acres |
Rooms
| Level | Type | Length | Width | Dimensions |
|---|---|---|---|---|
| Basement | Recreational, Games Room | 13 m | 3.96 m | 13 m x 3.96 m |
| Basement | Utility Room | 7.01 m | 4.87 m | 7.01 m x 4.87 m |
| Basement | Bedroom | 4.11 m | 3.56 m | 4.11 m x 3.56 m |
| Basement | Bathroom | 1.98 m | 1.82 m | 1.98 m x 1.82 m |
| Ground Level | Bathroom | 2 m | 2 m | 2 m x 2 m |
| Ground Level | Bathroom | 2 m | 2 m | 2 m x 2 m |
| Ground Level | Kitchen | 3.65 m | 2.43 m | 3.65 m x 2.43 m |
| Ground Level | Bedroom | 4.57 m | 3.9 m | 4.57 m x 3.9 m |
| Ground Level | Bedroom 2 | 3 m | 3.5 m | 3 m x 3.5 m |
| Ground Level | Bedroom 3 | 3.5 m | 1.54 m | 3.5 m x 1.54 m |
| Ground Level | Living Room | 5.48 m | 3.65 m | 5.48 m x 3.65 m |
| Ground Level | Dining Room | 2.61 m | 1.8 m | 2.61 m x 1.8 m |
https://www.realtor.ca/real-estate/26746216/651-lilac-road-kawartha-lakes-rural-ops
Interested?
Contact us for more information
Paul Azzarello
Salesperson
2145 Avenue Road
Toronto, Ontario M5M 4B2

