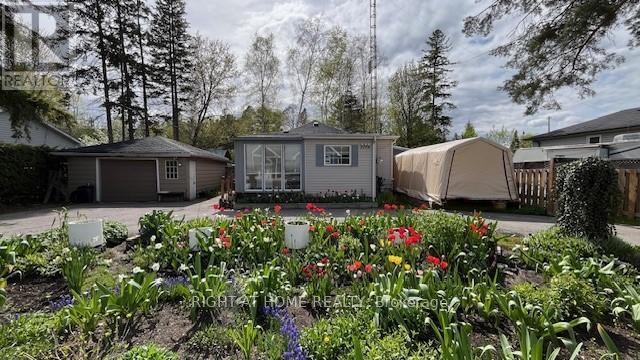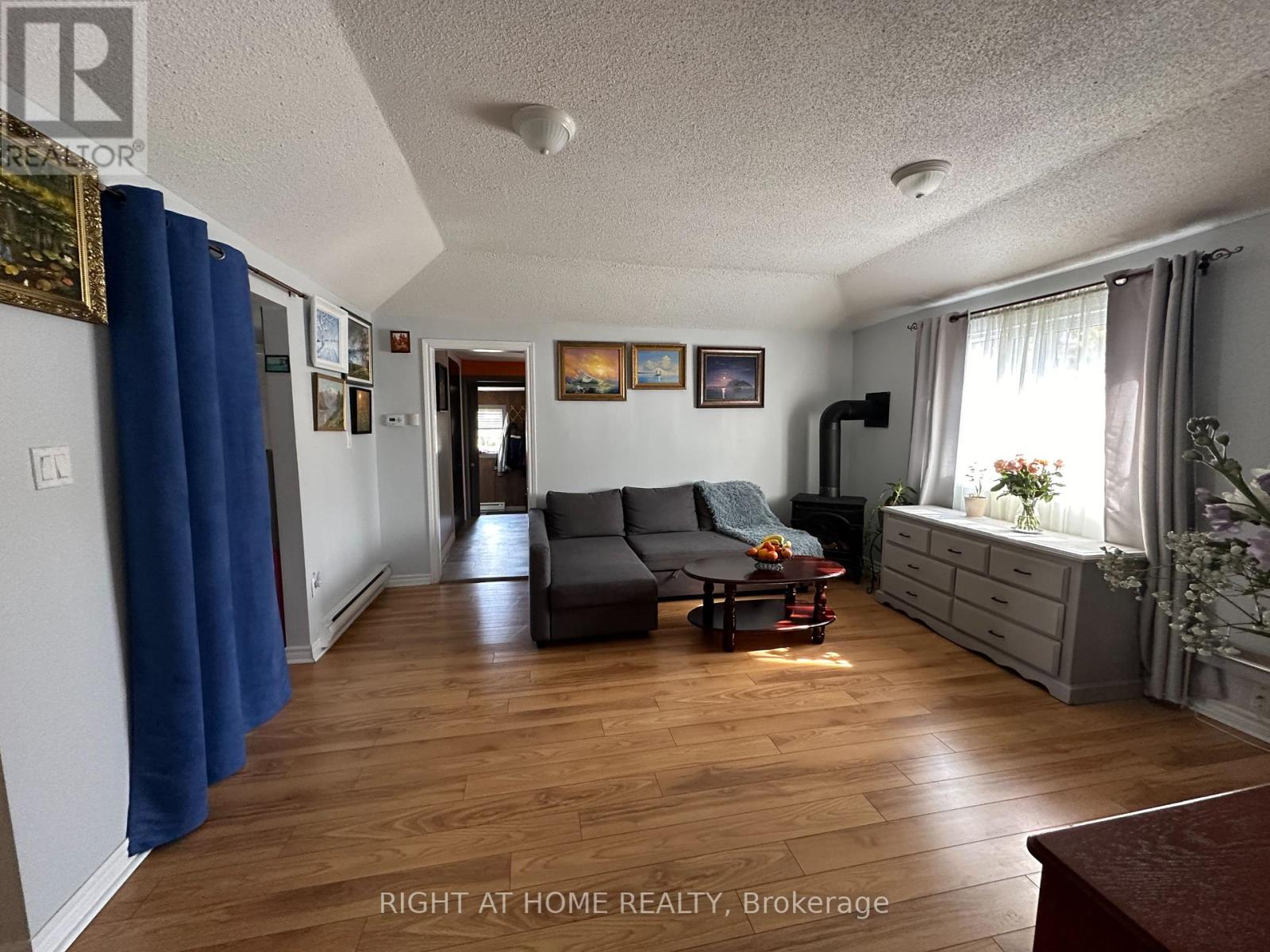2204 Wards Lane, Innisfil, Ontario L9S 2E2 (26760967)
2204 Wards Lane Innisfil, Ontario L9S 2E2
$728,900
Detached 2 bedroom bungalow features many upgrades. Amazing Opportunity For A Young Family Buying Their First Home, Or A Retirement Home/Cottage. Location Is So Close To The Beach In A Quite Beautiful Neighborhood. On Municipal Sewer/Water. Large Lot For Great Potential! The Detached Garage Could Be Used For A Workshop. Water Radiator, Electrical Baseboard, Gas Fire Place. **** EXTRAS **** 18X24 Insulated Garage W/Power-Shed. Tankless Gas Water Heater Owned. Inclusions; Fridge, Stove, Washer, Dryer, Dishwasher. Sauna with wood stove for 4 people. 26'Trailer with deck(Owner ship available)Garden Shed(Metal)Gazebo, (id:58332)
Property Details
| MLS® Number | N8241182 |
| Property Type | Single Family |
| Community Name | Alcona |
| ParkingSpaceTotal | 6 |
Building
| BathroomTotal | 2 |
| BedroomsAboveGround | 2 |
| BedroomsTotal | 2 |
| ArchitecturalStyle | Bungalow |
| BasementType | Crawl Space |
| ConstructionStyleAttachment | Detached |
| CoolingType | Window Air Conditioner |
| ExteriorFinish | Vinyl Siding |
| FireplacePresent | Yes |
| HeatingFuel | Electric |
| HeatingType | Forced Air |
| StoriesTotal | 1 |
| Type | House |
Parking
| Detached Garage |
Land
| Acreage | No |
| SizeIrregular | 100 X 92.5 Ft |
| SizeTotalText | 100 X 92.5 Ft |
Rooms
| Level | Type | Length | Width | Dimensions |
|---|---|---|---|---|
| Main Level | Living Room | 4.5 m | 4.4 m | 4.5 m x 4.4 m |
| Main Level | Kitchen | 4 m | 2.6 m | 4 m x 2.6 m |
| Main Level | Foyer | 2.1 m | 1.8 m | 2.1 m x 1.8 m |
| Main Level | Primary Bedroom | 3.6 m | 2.4 m | 3.6 m x 2.4 m |
| Main Level | Bedroom | 2.55 m | 2.4 m | 2.55 m x 2.4 m |
| Main Level | Other | 3.5 m | 2.5 m | 3.5 m x 2.5 m |
https://www.realtor.ca/real-estate/26760967/2204-wards-lane-innisfil-alcona
Interested?
Contact us for more information
Oksana Savchenko
Salesperson
1396 Don Mills Rd Unit B-121
Toronto, Ontario M3B 0A7
































