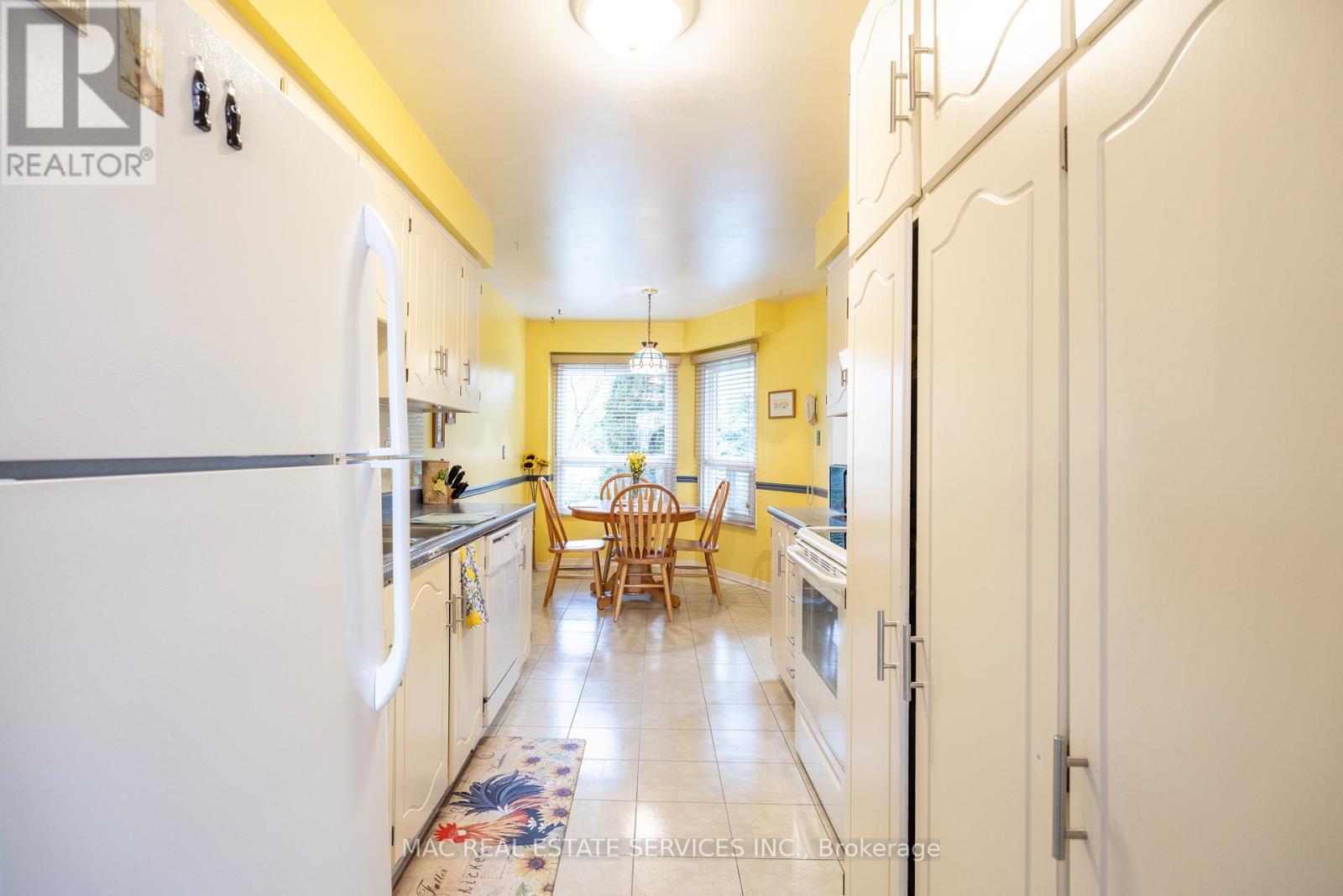1177 Potters Wheel Crescent S, Oakville (1007 – GA Glen Abbey), Ontario L6M 1J3 (27687134)
1177 Potters Wheel Crescent S Oakville (1007 - Ga Glen Abbey), Ontario L6M 1J3
$1,137,000
Welcome to Potters Wheel Crescent and enjoy this charming family home that is immersed in nature and surrounded by walking trails. This quiet crescent in one of Oakville's most sought after locations, Glen Abbey. The home features a walk out basement that leads to an oversized pie shaped ravine lot, that backs onto lush greenspace and is 140 feet in depth. Perfect for nature lovers... private, serene with a zen like country feeling and only one neighbour on both sides. Bask in your above grade pool on peaceful, sunny days. Amenities galore, top ranked schools, shopping, restaurants, easy access to GO Station, transit, major highways. Truly a wonderful home...don't miss this one! **** EXTRAS **** Fridge, stove, dishwasher, washer and dryer. All window covering and electric light fixtures. Above grade pool with all existing pool equipment including new 2024 liner, hoses, vacuum, leaf blower and leaf net. (id:58332)
Property Details
| MLS® Number | W11179229 |
| Property Type | Single Family |
| Community Name | 1007 - GA Glen Abbey |
| ParkingSpaceTotal | 3 |
| PoolType | Above Ground Pool |
Building
| BathroomTotal | 2 |
| BedroomsAboveGround | 3 |
| BedroomsTotal | 3 |
| BasementDevelopment | Finished |
| BasementFeatures | Walk Out |
| BasementType | N/a (finished) |
| ConstructionStyleAttachment | Link |
| CoolingType | Central Air Conditioning |
| ExteriorFinish | Brick |
| FoundationType | Poured Concrete |
| HalfBathTotal | 1 |
| HeatingFuel | Natural Gas |
| HeatingType | Forced Air |
| StoriesTotal | 2 |
| Type | House |
| UtilityWater | Municipal Water |
Parking
| Attached Garage |
Land
| Acreage | No |
| Sewer | Sanitary Sewer |
| SizeDepth | 140 M |
| SizeFrontage | 14.8 M |
| SizeIrregular | 14.8 X 140 M |
| SizeTotalText | 14.8 X 140 M |
Rooms
| Level | Type | Length | Width | Dimensions |
|---|---|---|---|---|
| Second Level | Primary Bedroom | 17.8 m | 10.64 m | 17.8 m x 10.64 m |
| Second Level | Bedroom 2 | 12.11 m | 9.11 m | 12.11 m x 9.11 m |
| Second Level | Bedroom 3 | 15.6 m | 9.7 m | 15.6 m x 9.7 m |
| Basement | Family Room | 18 m | 14.4 m | 18 m x 14.4 m |
| Basement | Exercise Room | 13.3 m | 8 m | 13.3 m x 8 m |
| Basement | Laundry Room | 11.9 m | 6.8 m | 11.9 m x 6.8 m |
| Ground Level | Kitchen | 7.1 m | 22.2 m | 7.1 m x 22.2 m |
| Ground Level | Living Room | 15.8 m | 11.6 m | 15.8 m x 11.6 m |
| Ground Level | Dining Room | 11.4 m | 7.9 m | 11.4 m x 7.9 m |
Interested?
Contact us for more information
Doriana Zohil
Broker of Record
9 Hyde Park Circle
Toronto, Ontario M3B 3N4
































