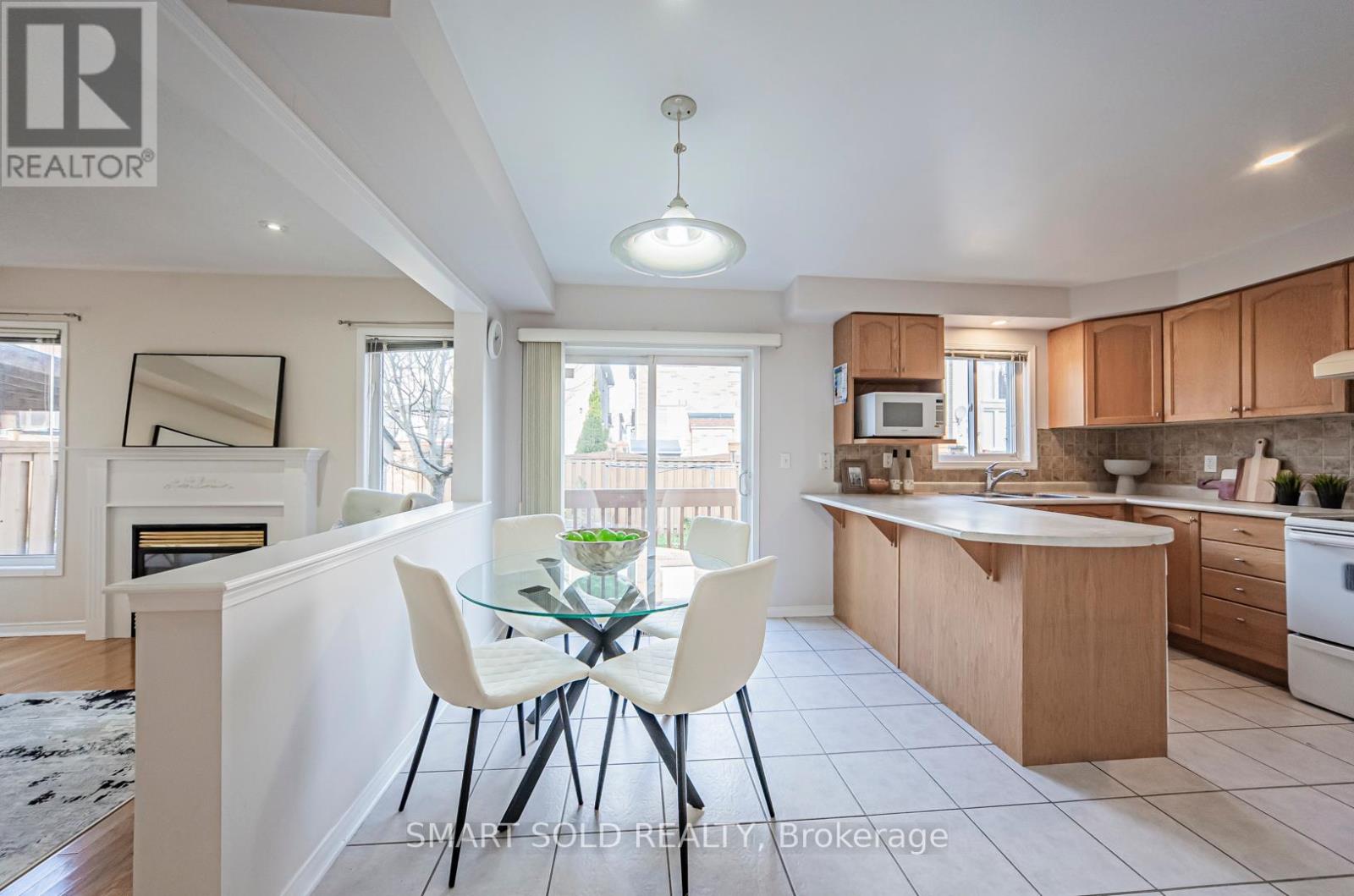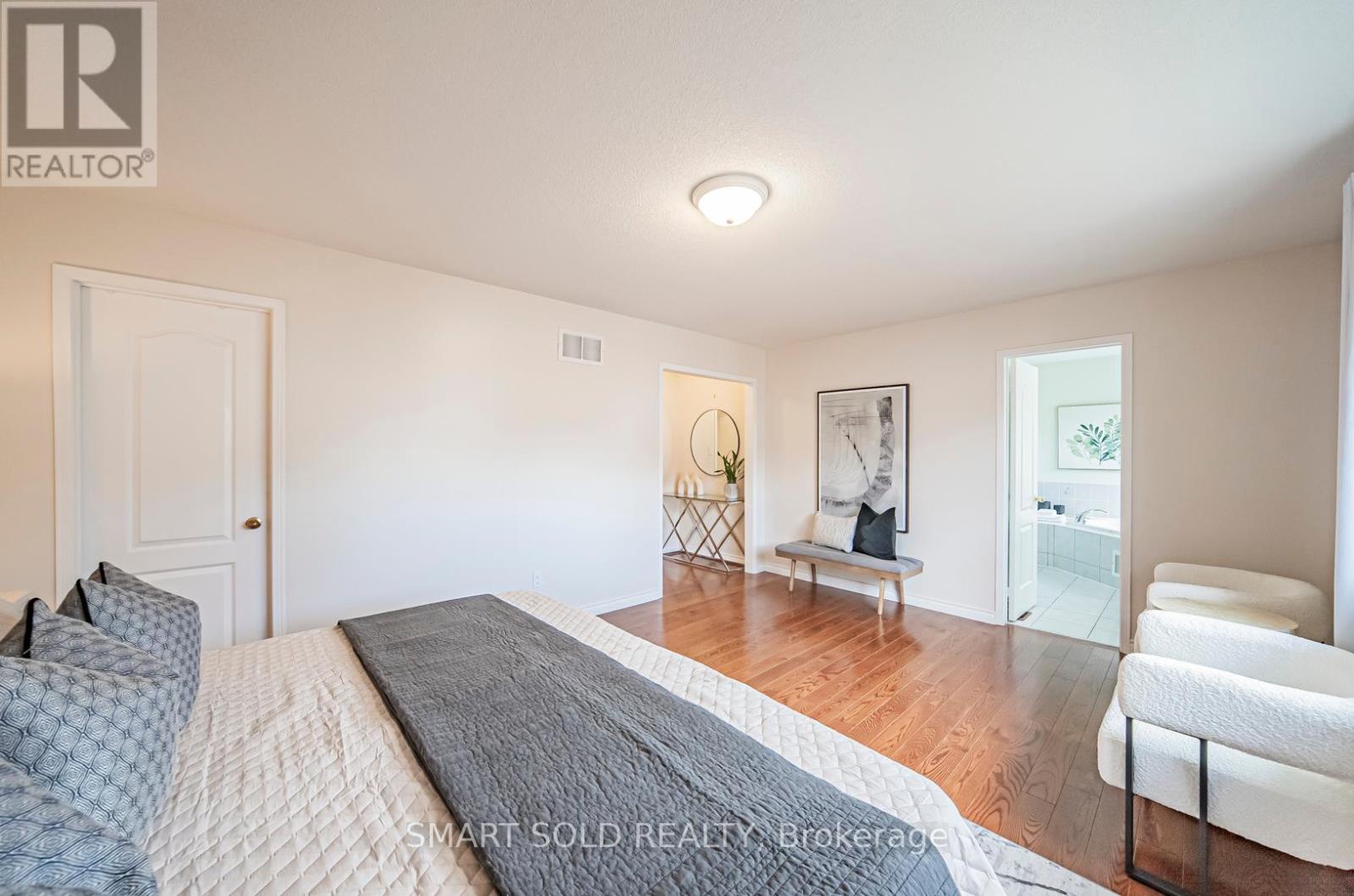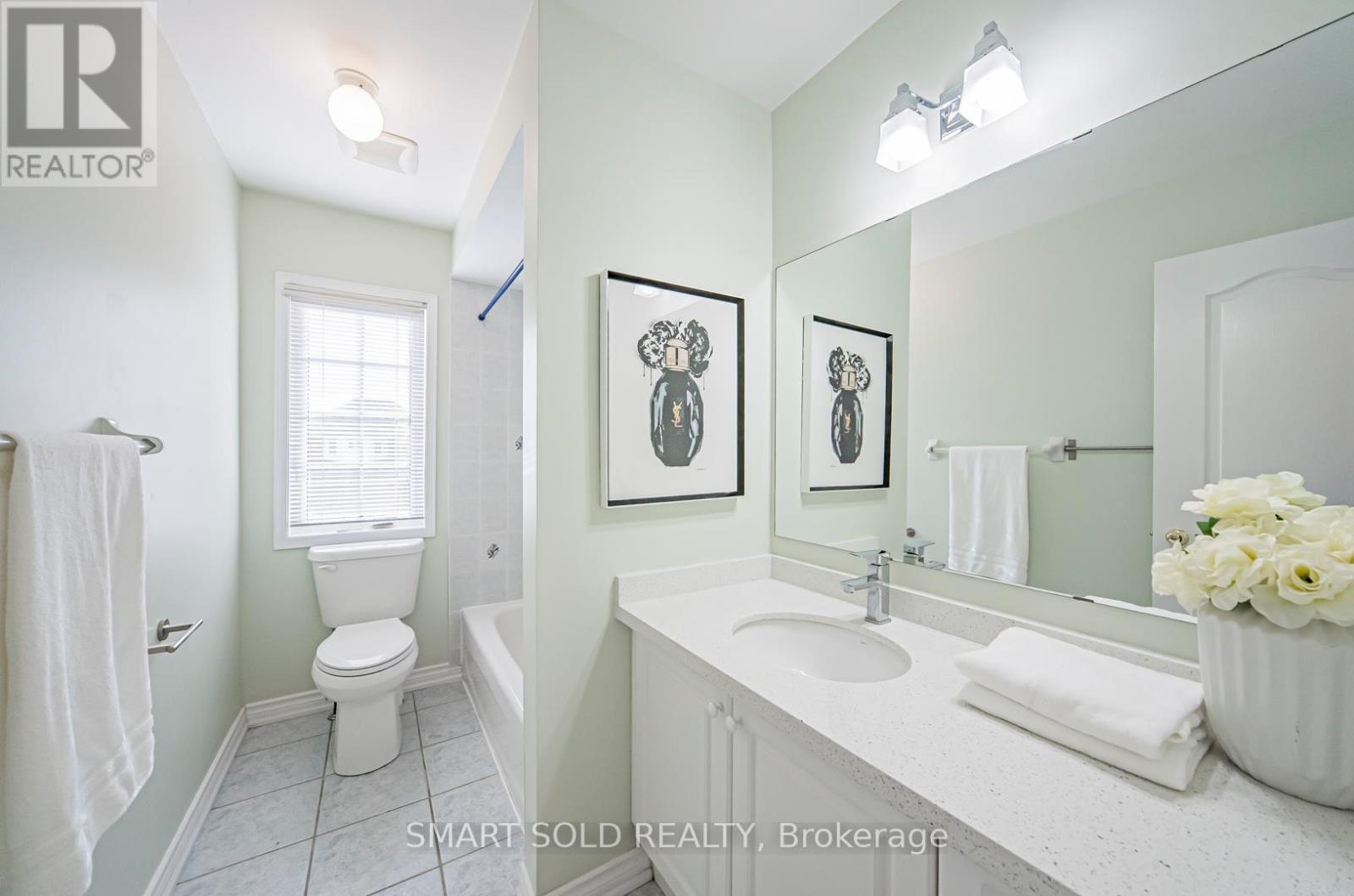457 Staines Road, Toronto (Rouge), Ontario M1X 2B9 (27687333)
457 Staines Road Toronto (Rouge), Ontario M1X 2B9
$1,288,000
Welcome To 457 Staines Rd In Scarborough's Rouge Community, A Beautiful Renovated 4+2 Bed, 4 Bath 2-Storey Detached Home Located On A Premium Lot. Fantastic Family Home That Has Been Meticulously Cared For And Is Ready To Move In And Enjoy. Features Double Door Entry, Open Concept, Hardwood Floor Throughout. A Spacious Living Room With a Fireplace. The Eat-In Kitchen W/O To A Private Fully Fenced Back Yard, Perfect For Outdoor Dining And Entertaining With A Beautiful Cherry Tree. Upper Level(New Floor, Bathroom Countertop)Features 4 Spacious Bedrooms For The Growing Family. 2 Full Laundry Rooms On 2nd Level And Bsm. Bright And Spacious Primary Bedroom With 4-Piece Ensuite . Walk-In Closet Maximize Space Usage. All Other Bedrooms With Lots Natural Lights. The Fully Finished Basement With 2 Bedrooms, Full Kitchen And 1 Bathroom Comes With New Washer And Dryer, It Also Comes With A Separate Entrance Providing An Excellent Opportunity For Rental Income Or Private Living Space For Extended Family. All Toilets Changed To New 2023. The Furnace(Buy Out)/Water Heater/A/C Were Replaced To New Ones. Thorough Duct Cleaning Has Been Completed Before Selling. Great Location With Easy Access To Public Transit, Hwy 401 & 407. Close To University Of Toronto Scarborough Campus, Centennial College, Grocery Stores, Hospitals, Parks, Golf Club, Toronto Zoo, And More. Perfect Family Home/Potential Income Investment! **** EXTRAS **** Ss Appliances: Fridge, Stove, Dishwasher, All Existing Electrical Light Fixtures & Window Coverings. Washer/Dryer. Furnace. A/C (New). Basement Appliances. Garage Door Openers + Remotes (id:58332)
Property Details
| MLS® Number | E11189974 |
| Property Type | Single Family |
| Neigbourhood | Morningside Heights |
| Community Name | Rouge E11 |
| AmenitiesNearBy | Hospital, Park, Public Transit, Schools |
| Features | Carpet Free |
| ParkingSpaceTotal | 4 |
| Structure | Shed |
Building
| BathroomTotal | 4 |
| BedroomsAboveGround | 4 |
| BedroomsBelowGround | 2 |
| BedroomsTotal | 6 |
| Appliances | Garage Door Opener Remote(s) |
| BasementDevelopment | Finished |
| BasementFeatures | Separate Entrance |
| BasementType | N/a (finished) |
| ConstructionStyleAttachment | Detached |
| CoolingType | Central Air Conditioning |
| ExteriorFinish | Brick |
| FireplacePresent | Yes |
| FireplaceTotal | 1 |
| FlooringType | Laminate, Hardwood, Ceramic |
| FoundationType | Unknown |
| HalfBathTotal | 1 |
| HeatingFuel | Natural Gas |
| HeatingType | Forced Air |
| StoriesTotal | 2 |
| Type | House |
| UtilityWater | Municipal Water |
Parking
| Attached Garage |
Land
| Acreage | No |
| LandAmenities | Hospital, Park, Public Transit, Schools |
| Sewer | Sanitary Sewer |
| SizeDepth | 88 Ft ,10 In |
| SizeFrontage | 36 Ft ,1 In |
| SizeIrregular | 36.09 X 88.91 Ft |
| SizeTotalText | 36.09 X 88.91 Ft |
| ZoningDescription | Residential |
Rooms
| Level | Type | Length | Width | Dimensions |
|---|---|---|---|---|
| Second Level | Primary Bedroom | 5.3 m | 3.84 m | 5.3 m x 3.84 m |
| Second Level | Bedroom 2 | 3.65 m | 3.96 m | 3.65 m x 3.96 m |
| Second Level | Bedroom 3 | 2.89 m | 3.05 m | 2.89 m x 3.05 m |
| Second Level | Bedroom 4 | 3.05 m | 3.29 m | 3.05 m x 3.29 m |
| Second Level | Laundry Room | 2.48 m | 1.83 m | 2.48 m x 1.83 m |
| Basement | Recreational, Games Room | 8.38 m | 6.4 m | 8.38 m x 6.4 m |
| Basement | Bedroom | Measurements not available | ||
| Basement | Bedroom | Measurements not available | ||
| Ground Level | Living Room | 3.53 m | 6.1 m | 3.53 m x 6.1 m |
| Ground Level | Dining Room | 4.45 m | 3.04 m | 4.45 m x 3.04 m |
| Ground Level | Eating Area | 2.43 m | 3.65 m | 2.43 m x 3.65 m |
| Ground Level | Kitchen | 2.43 m | 3.65 m | 2.43 m x 3.65 m |
Utilities
| Cable | Installed |
| Sewer | Installed |
https://www.realtor.ca/real-estate/27687333/457-staines-road-toronto-rouge-rouge-e11
Interested?
Contact us for more information
Sue Zhang
Broker of Record
275 Renfrew Dr Unit 209
Markham, Ontario L3R 0C8
Alyssa Dou
Salesperson
275 Renfrew Dr Unit 209
Markham, Ontario L3R 0C8










































