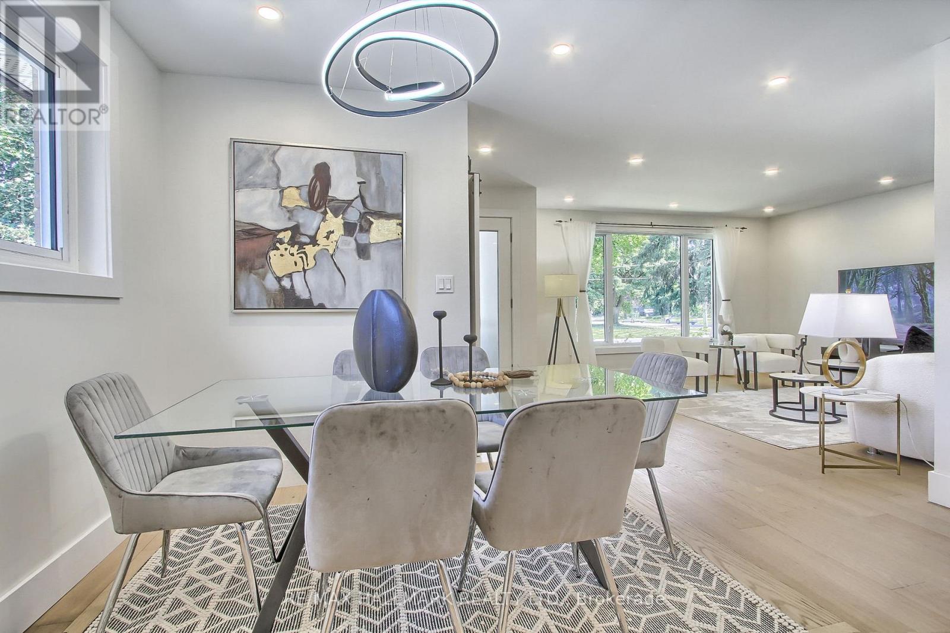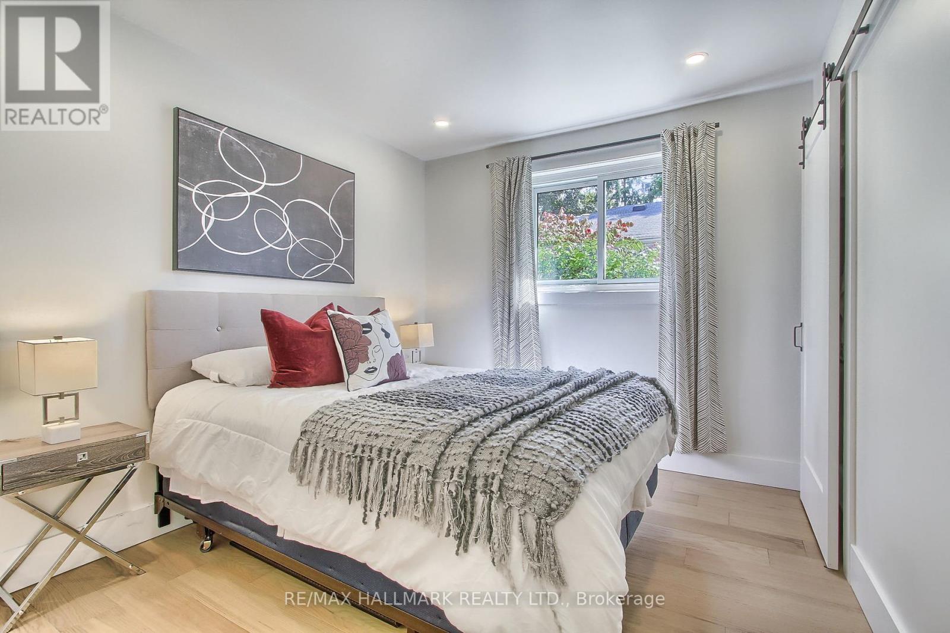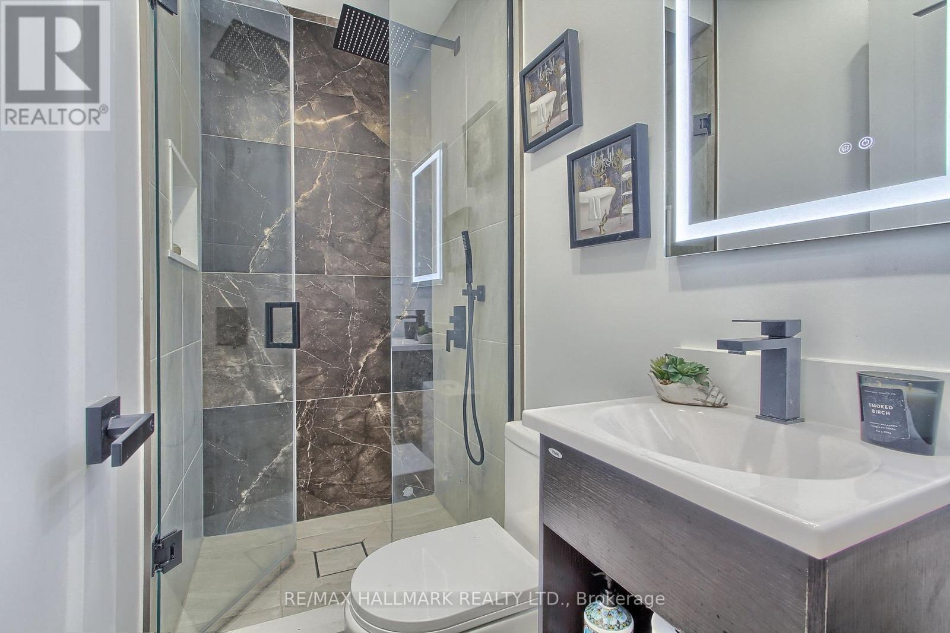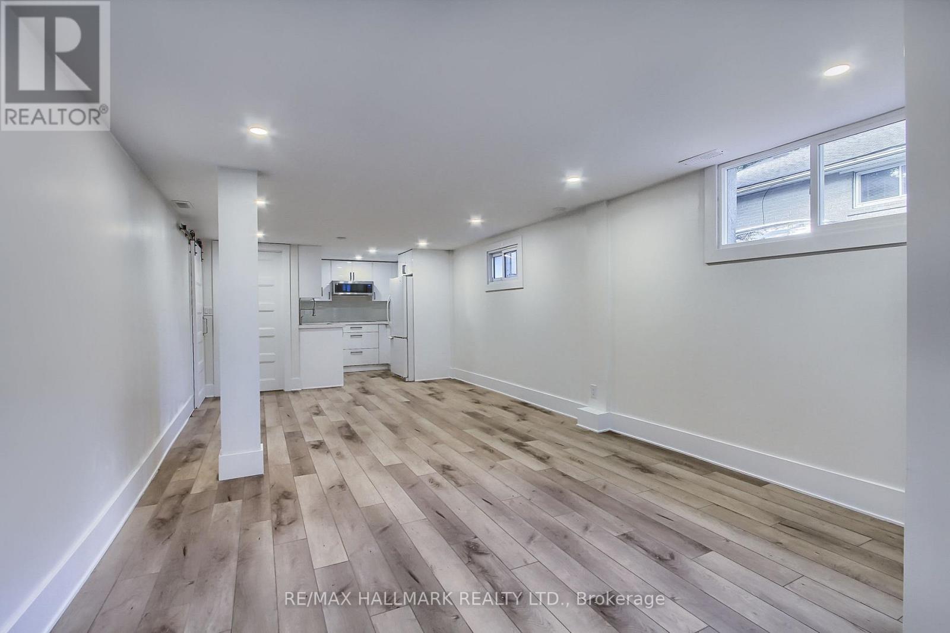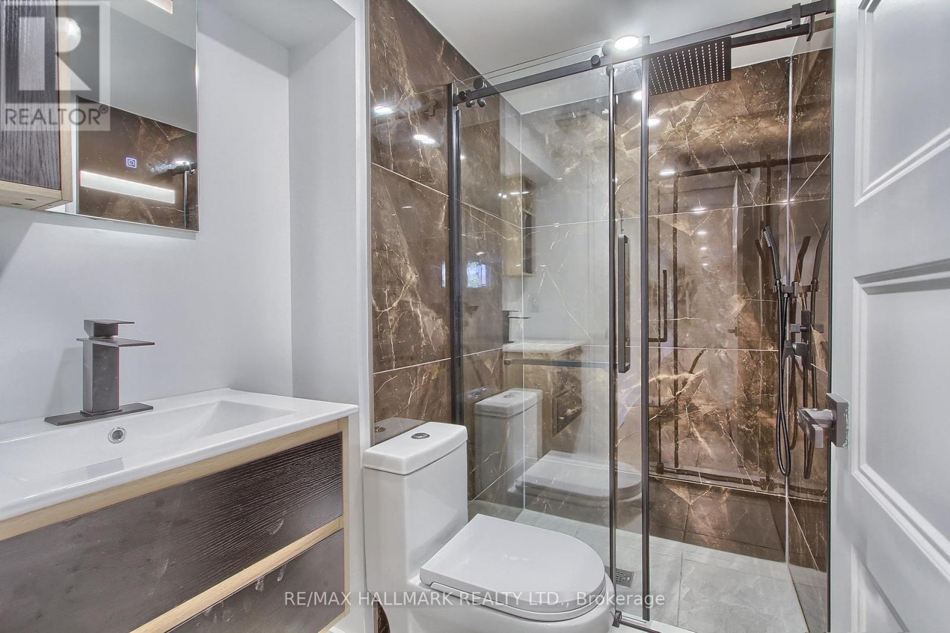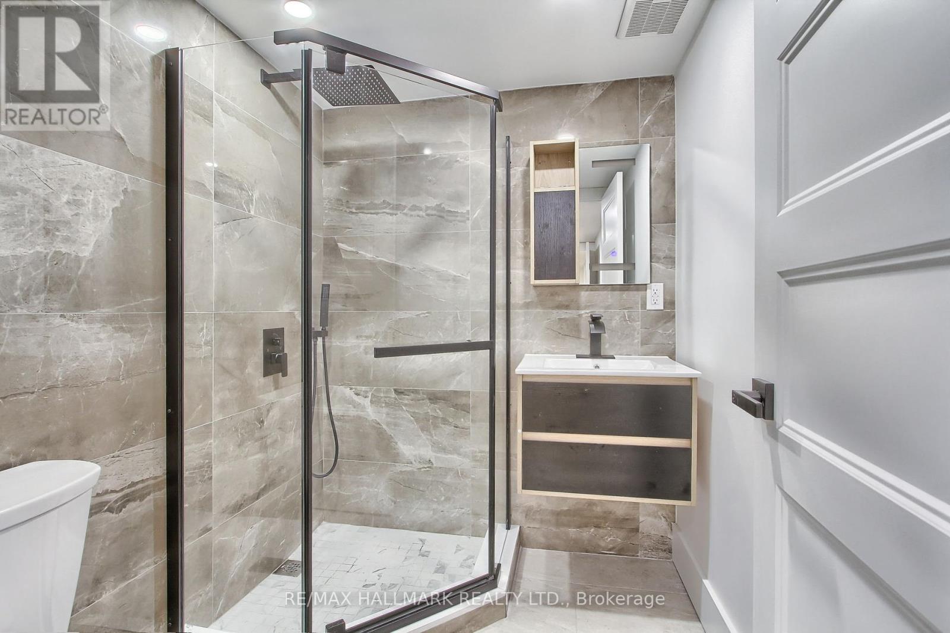4 Corbett Crescent, Aurora (Aurora Highlands), Ontario L4G 2G1 (27687341)
4 Corbett Crescent Aurora (Aurora Highlands), Ontario L4G 2G1
$1,348,000
MUST SEE Prime Location in Aurora Highlands! This beautifully renovated home on a quiet street offers a 50ft x 140ft lot with mature trees, gardens, & a private patio. Fully updated with new Electrical, and Plumbing & remodeled open-concept layout. Features 3 beds, 2 full baths, engineered hardwood, & a large master bedroom with walk-in closet. Legal finished basement with separate entrance, perfect for mortgage help & easily convertible to 2 units. Modern kitchen with quartz counters, sleek cabinetry, & appliances. 1-car garage + 5 driveway spots. Walking distance to top schools, parks, shopping, & transit. Ideal for families & investors in a neighborhood of custom-built homes. All renovations were done with permits, ESA wiring, & 200-amp panel. The garage and Main Floor have been legally extended. Don't miss this incredible opportunity! **** EXTRAS **** Legal Second Unit With 2 Bedrooms. (id:58332)
Property Details
| MLS® Number | N11189989 |
| Property Type | Single Family |
| Community Name | Aurora Highlands |
| ParkingSpaceTotal | 6 |
Building
| BathroomTotal | 4 |
| BedroomsAboveGround | 3 |
| BedroomsBelowGround | 2 |
| BedroomsTotal | 5 |
| Appliances | Water Heater, Dishwasher, Dryer, Microwave, Oven, Refrigerator, Two Washers, Window Coverings |
| ArchitecturalStyle | Bungalow |
| BasementDevelopment | Finished |
| BasementFeatures | Separate Entrance |
| BasementType | N/a (finished) |
| ConstructionStatus | Insulation Upgraded |
| ConstructionStyleAttachment | Detached |
| CoolingType | Central Air Conditioning |
| ExteriorFinish | Brick |
| FlooringType | Hardwood, Ceramic, Carpeted |
| FoundationType | Concrete |
| HeatingFuel | Natural Gas |
| HeatingType | Forced Air |
| StoriesTotal | 1 |
| Type | House |
| UtilityWater | Municipal Water |
Land
| Acreage | No |
| Sewer | Sanitary Sewer |
| SizeDepth | 140 Ft ,1 In |
| SizeFrontage | 50 Ft |
| SizeIrregular | 50.04 X 140.11 Ft |
| SizeTotalText | 50.04 X 140.11 Ft |
| ZoningDescription | Single Family Residential |
Rooms
| Level | Type | Length | Width | Dimensions |
|---|---|---|---|---|
| Basement | Bathroom | 3.59 m | 2.96 m | 3.59 m x 2.96 m |
| Basement | Laundry Room | 3.59 m | 2.96 m | 3.59 m x 2.96 m |
| Basement | Recreational, Games Room | 8.31 m | 3.72 m | 8.31 m x 3.72 m |
| Basement | Bedroom 3 | 2.67 m | 2.45 m | 2.67 m x 2.45 m |
| Basement | Bedroom 4 | 3.6 m | 2.79 m | 3.6 m x 2.79 m |
| Main Level | Living Room | 4.4 m | 4.04 m | 4.4 m x 4.04 m |
| Main Level | Kitchen | 5.29 m | 2.93 m | 5.29 m x 2.93 m |
| Main Level | Dining Room | 7.19 m | 2.92 m | 7.19 m x 2.92 m |
| Main Level | Family Room | 7.19 m | 2.92 m | 7.19 m x 2.92 m |
| Main Level | Bedroom | 3.18 m | 3.31 m | 3.18 m x 3.31 m |
| Main Level | Bedroom 2 | 3.22 m | 3.17 m | 3.22 m x 3.17 m |
| Main Level | Bathroom | 2.22 m | 1.39 m | 2.22 m x 1.39 m |
Interested?
Contact us for more information
Mohammad Nasrkhani
Broker
685 Sheppard Ave E #401
Toronto, Ontario M2K 1B6










