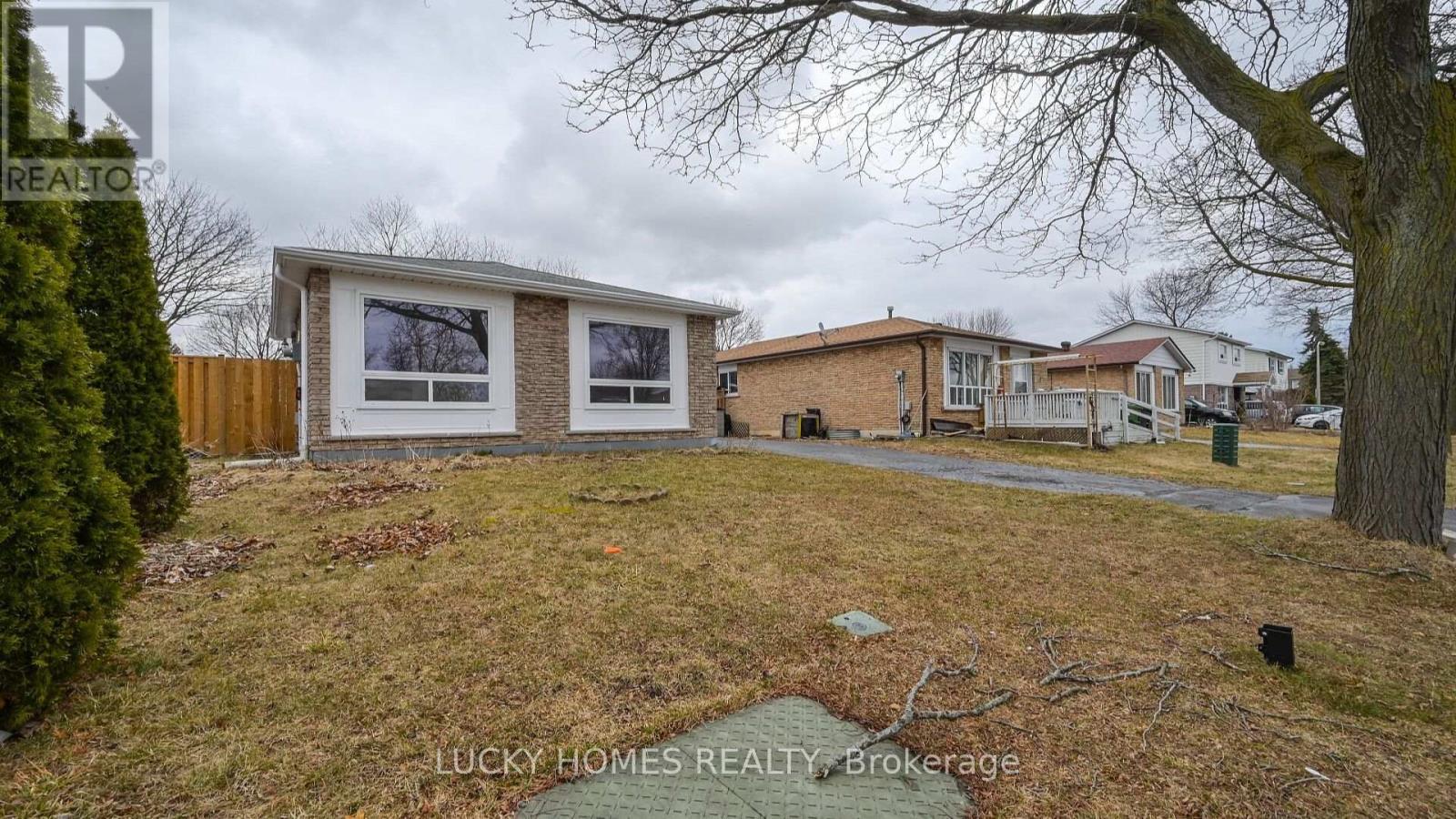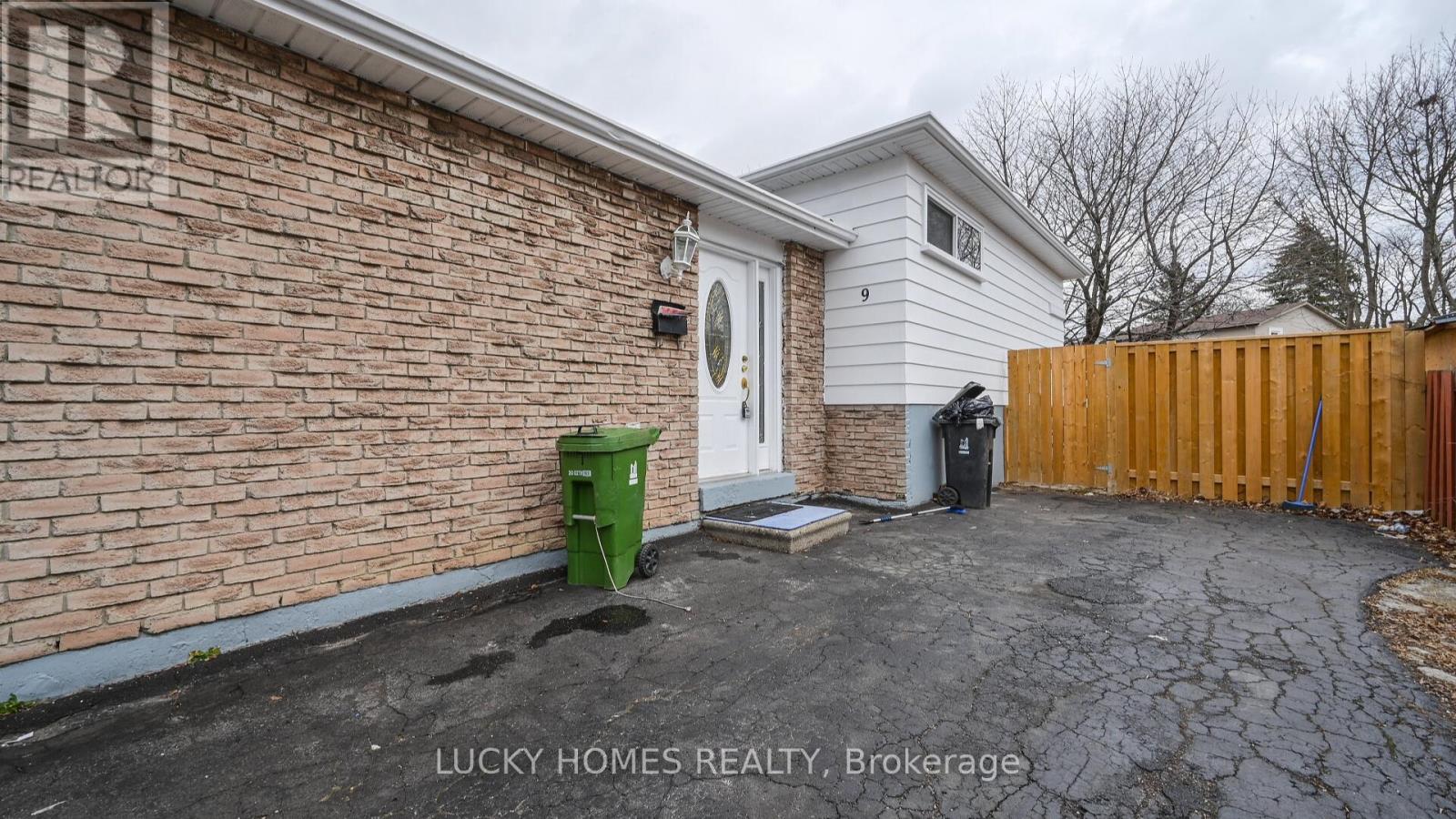9 Dunsfold Drive, Toronto (Malvern), Ontario M1B 1T5 (27687213)
9 Dunsfold Drive Toronto (Malvern), Ontario M1B 1T5
$2,900 Monthly
Main floor for lease in Toronto-Scarborough, Malvern area at Neilson Rd & Finch Ave featuring 3 beds and 1 bath. This beautifully updated bungalow boasts newly updated floors, a modern kitchen, and a refreshed washroom, offering a contemporary and comfortable living space. The main floor includes a new modern washer and dryer with a separate laundry setup for added convenience. Additional highlights include hardwood floors, pot lights, a charming backyard, and ample parking. Located just 5 minutes from Hwy 401 and 10 minutes from Scarborough Town Centre, its within walking distance to schools, bus stops, Horseley Hill Park, and 5 minutes from Neilson Community Garden and Skatepark. Enjoy convenient 24-hour TTC access at the doorstep and proximity to all Malvern amenities. (id:58332)
Property Details
| MLS® Number | E11189935 |
| Property Type | Single Family |
| Community Name | Malvern |
| Features | In Suite Laundry |
| ParkingSpaceTotal | 3 |
Building
| BathroomTotal | 1 |
| BedroomsAboveGround | 3 |
| BedroomsTotal | 3 |
| Appliances | Dryer, Refrigerator, Stove, Washer |
| ArchitecturalStyle | Bungalow |
| BasementFeatures | Apartment In Basement |
| BasementType | N/a |
| ConstructionStyleAttachment | Detached |
| CoolingType | Central Air Conditioning |
| ExteriorFinish | Aluminum Siding, Brick |
| FlooringType | Hardwood, Ceramic, Laminate |
| FoundationType | Concrete |
| HeatingFuel | Natural Gas |
| HeatingType | Forced Air |
| StoriesTotal | 1 |
| Type | House |
| UtilityWater | Municipal Water |
Land
| Acreage | No |
| Sewer | Sanitary Sewer |
| SizeDepth | 110 Ft |
| SizeFrontage | 46 Ft |
| SizeIrregular | 46 X 110 Ft |
| SizeTotalText | 46 X 110 Ft |
Rooms
| Level | Type | Length | Width | Dimensions |
|---|---|---|---|---|
| Main Level | Living Room | 5.58 m | 3.79 m | 5.58 m x 3.79 m |
| Main Level | Dining Room | 3.1 m | 2.88 m | 3.1 m x 2.88 m |
| Main Level | Kitchen | 4.61 m | 2.75 m | 4.61 m x 2.75 m |
| Upper Level | Primary Bedroom | 3.72 m | 3.56 m | 3.72 m x 3.56 m |
| Upper Level | Bedroom 2 | 3.35 m | 2.91 m | 3.35 m x 2.91 m |
| Upper Level | Bedroom 3 | 3.56 m | 3.01 m | 3.56 m x 3.01 m |
Utilities
| Cable | Available |
| Sewer | Available |
https://www.realtor.ca/real-estate/27687213/9-dunsfold-drive-toronto-malvern-malvern
Interested?
Contact us for more information
Arul Sivasubramaniam
Broker of Record
2855 Markham Rd #203
Toronto, Ontario M1X 0C3












