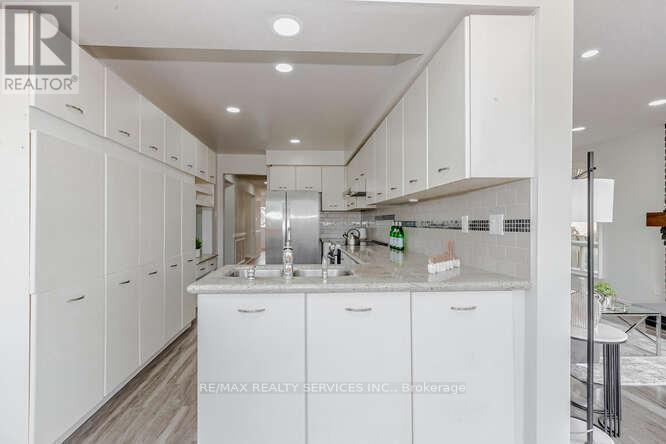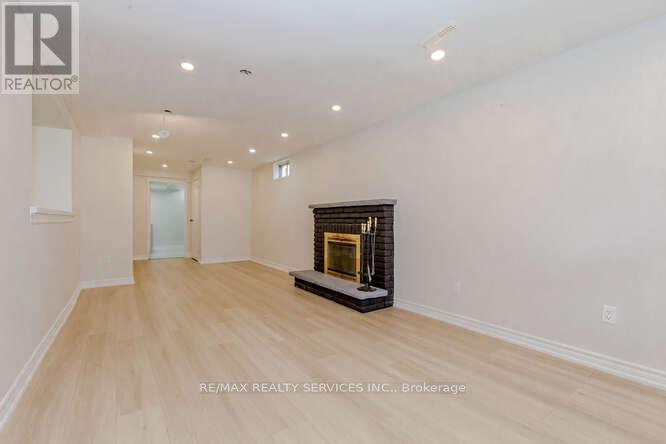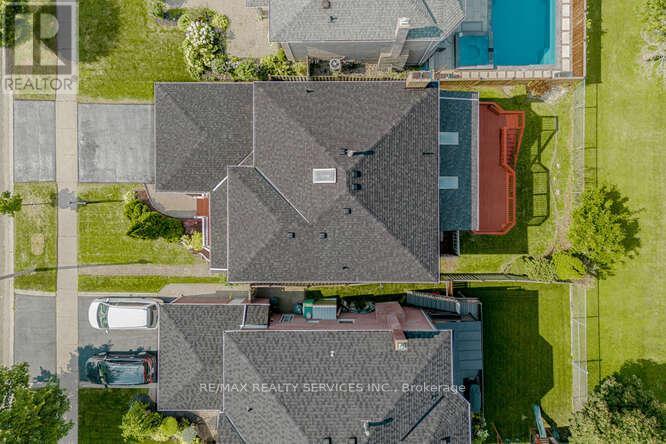1752 Broadoak Crescent, Pickering (Amberlea), Ontario L1V 4S2 (27687234)
1752 Broadoak Crescent Pickering (Amberlea), Ontario L1V 4S2
$1,299,000
Welcome to your dream home, where luxury and functionality complement each other impeccably. This stunning property at 1752 Broadoak Crescent offers an exquisite living experience in a highly coveted location . This unique and beautifully designed home boasts 4+3 bedrooms Walk-Out basement apartment and 4 bathrooms across 3700 sq ft of living space. The standout feature is the enormous kitchen and family room combination with an exceptionally spacious layout. Situated on a quiet, family-friendly street, this home backs onto a school, providing a peaceful and safe environment. The interior features gleaming hardwood floors throughout, formal living and dining rooms, and a walkout to a large deck overlooking a park, offering breathtaking views. The master suite is a true retreat, featuring a double door entry, a walk-in closet, and a spa-like 4-piece ensuite with a soaker tub. Additionally, the walkout basement includes 2 bedrooms, making it an ideal mortgage helper. Conveniently located close to Highway 401, parks, grocery stores, and highly rated schools, this home offers both luxury and practicality. There is no carpet in this home, ensuring ease of maintenance and a modern aesthetic. The home comes with a skylight, a 200-amp panel, and a roof installed in 2020. The unique layout is one of only two such homes built. Don't miss out on this rare opportunity to own a home that perfectly balances elegant living with everyday convenience. Schedule your viewing today! Priced to Sell. **** EXTRAS **** Brand new Never lived Walk out Basement Apartment (id:58332)
Property Details
| MLS® Number | E11189943 |
| Property Type | Single Family |
| Community Name | Amberlea |
| Features | Carpet Free |
| ParkingSpaceTotal | 6 |
Building
| BathroomTotal | 4 |
| BedroomsAboveGround | 4 |
| BedroomsBelowGround | 3 |
| BedroomsTotal | 7 |
| Appliances | Water Heater |
| BasementDevelopment | Finished |
| BasementFeatures | Separate Entrance, Walk Out |
| BasementType | N/a (finished) |
| ConstructionStyleAttachment | Detached |
| CoolingType | Central Air Conditioning |
| ExteriorFinish | Brick |
| FireplacePresent | Yes |
| FlooringType | Carpeted, Laminate, Ceramic, Hardwood |
| FoundationType | Concrete |
| HalfBathTotal | 1 |
| HeatingFuel | Natural Gas |
| HeatingType | Forced Air |
| StoriesTotal | 2 |
| Type | House |
| UtilityWater | Municipal Water |
Parking
| Attached Garage |
Land
| Acreage | No |
| Sewer | Sanitary Sewer |
| SizeDepth | 109 Ft ,10 In |
| SizeFrontage | 44 Ft ,3 In |
| SizeIrregular | 44.29 X 109.91 Ft |
| SizeTotalText | 44.29 X 109.91 Ft |
Rooms
| Level | Type | Length | Width | Dimensions |
|---|---|---|---|---|
| Second Level | Primary Bedroom | 6.08 m | 3.35 m | 6.08 m x 3.35 m |
| Second Level | Bedroom 2 | 4.63 m | 3.35 m | 4.63 m x 3.35 m |
| Second Level | Bedroom 3 | 4.43 m | 3.5 m | 4.43 m x 3.5 m |
| Second Level | Bedroom 4 | 3.35 m | 3 m | 3.35 m x 3 m |
| Basement | Living Room | 7.38 m | 3.27 m | 7.38 m x 3.27 m |
| Basement | Kitchen | 2.4 m | 5 m | 2.4 m x 5 m |
| Main Level | Living Room | 5.5 m | 3.63 m | 5.5 m x 3.63 m |
| Main Level | Dining Room | 4.88 m | 3.63 m | 4.88 m x 3.63 m |
| Main Level | Kitchen | 7 m | 2.63 m | 7 m x 2.63 m |
| Main Level | Eating Area | 7 m | 2.63 m | 7 m x 2.63 m |
| Main Level | Family Room | 8.05 m | 3.33 m | 8.05 m x 3.33 m |
| Main Level | Laundry Room | 2.38 m | 2.19 m | 2.38 m x 2.19 m |
https://www.realtor.ca/real-estate/27687234/1752-broadoak-crescent-pickering-amberlea-amberlea
Interested?
Contact us for more information
Harish Kumar
Broker
295 Queen Street East
Brampton, Ontario L6W 3R1










































