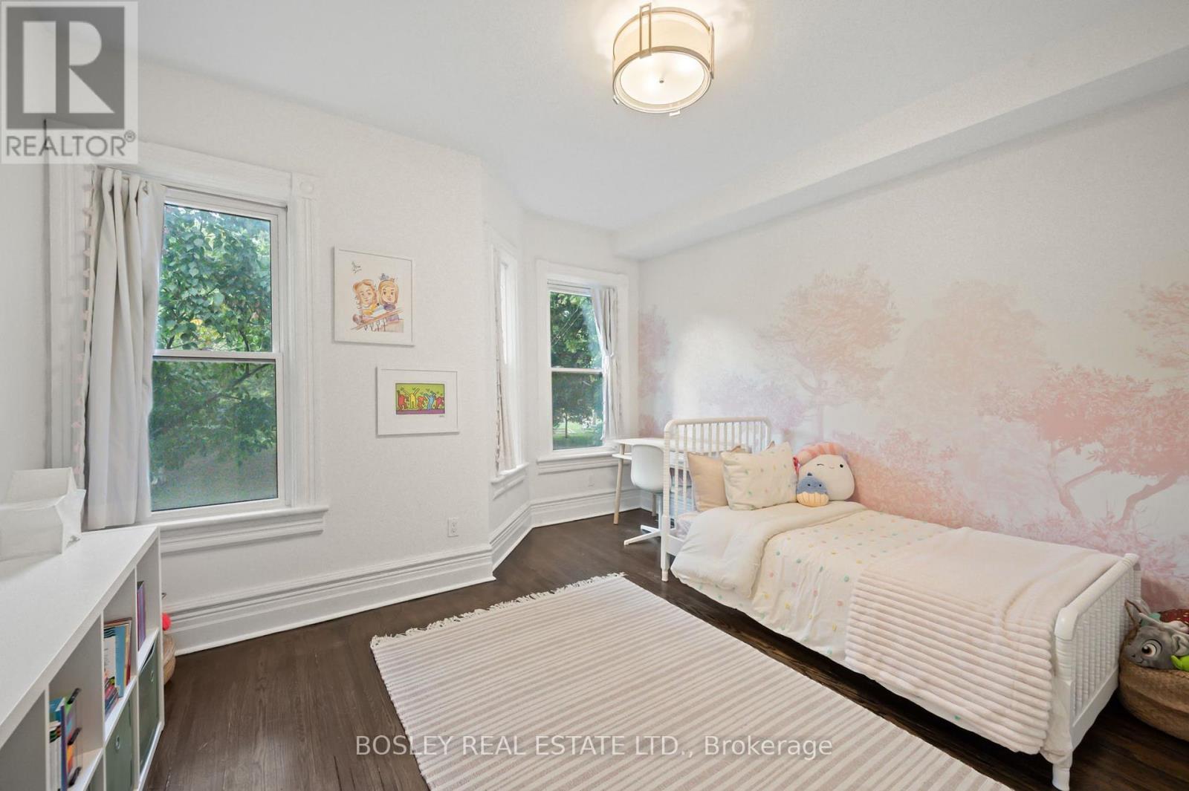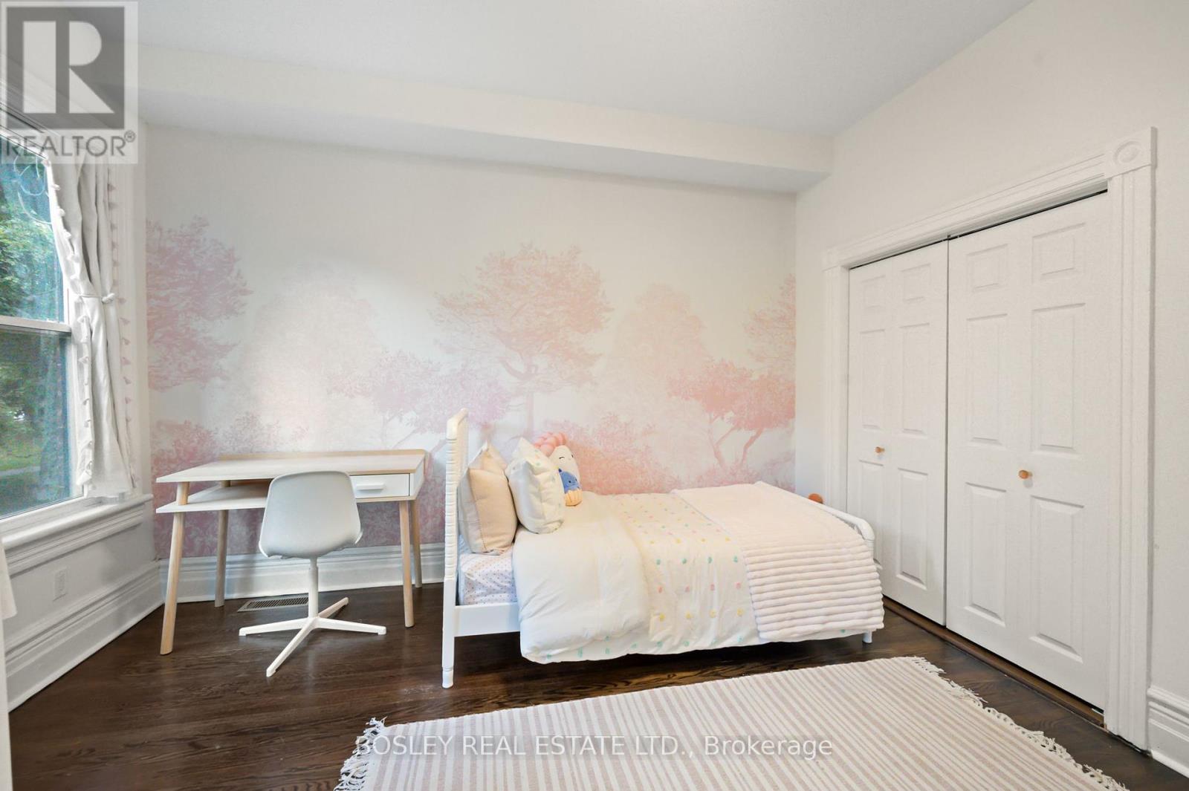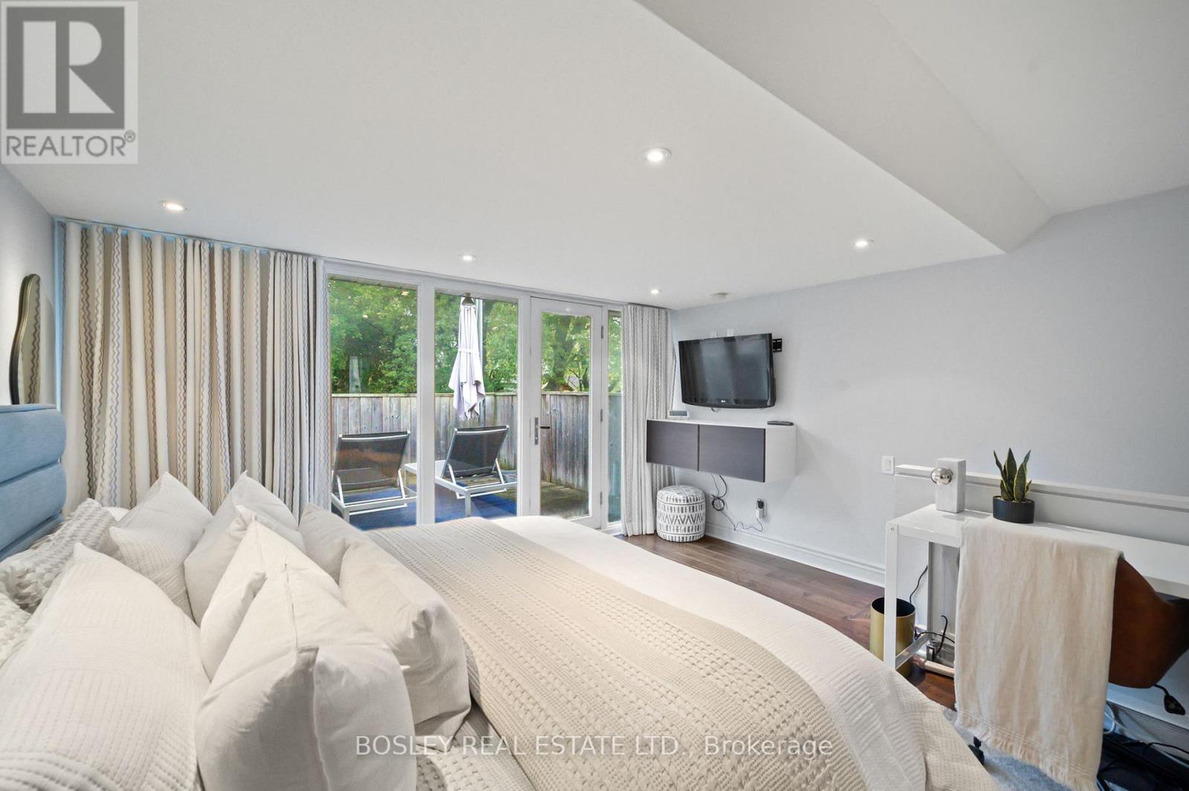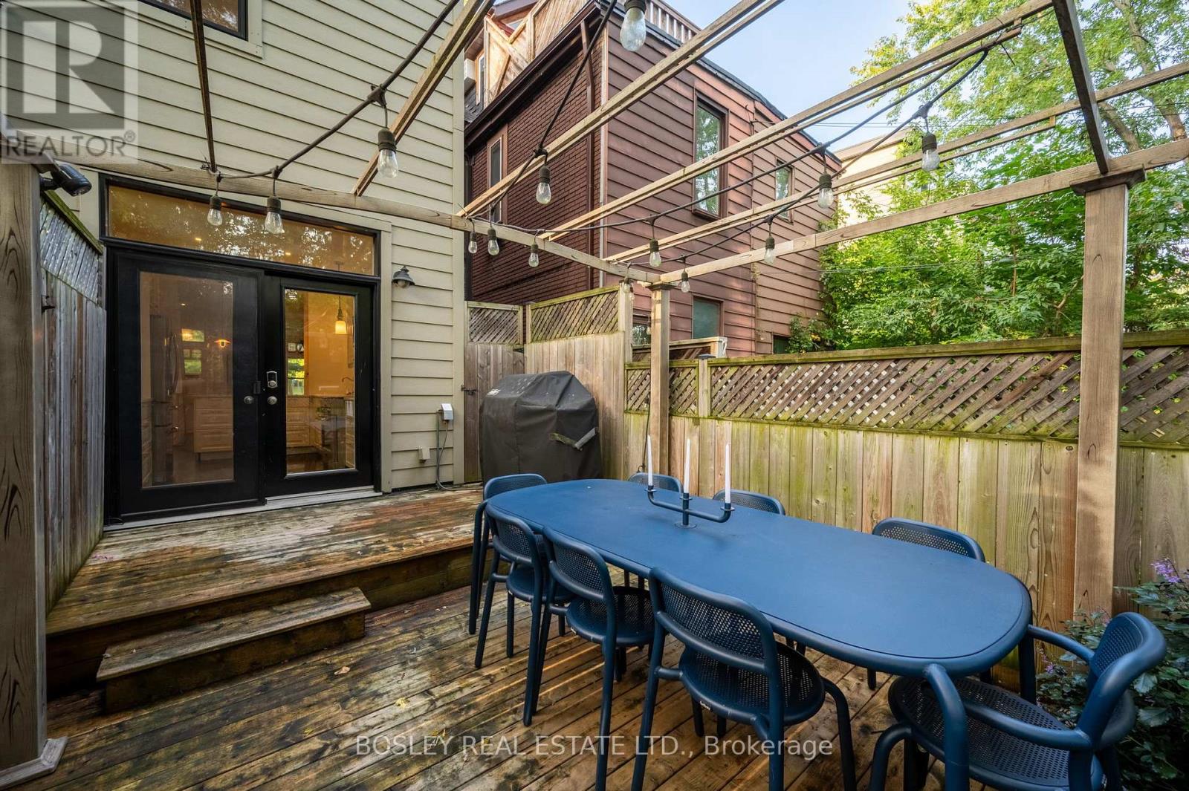47 Olive Avenue, Toronto (Annex), Ontario M6G 1T7 (27681453)
47 Olive Avenue Toronto (Annex), Ontario M6G 1T7
$6,000 Monthly
This beautiful 2 1/2 storey victorian sits directly across from Vermont Square Park. The home features soaring stained glass ceilings as well as an open concept living and dining room. The beautiful and functional kitchen with marble countertops and a breakfast bar opens up to a private deck with walk out to laneway parking. Upstairs you will find two bedrooms plus a large den perfect for a TV room or office space. The third floor is a primary retreat with a 5 piece ensuite, walk-in closet and South facing deck. The finished basement is a great TV/rec room with additional storage as well as a 2 piece washroom. Vermont Square Parks is one of the most family friendly parks in the area filled with amenities such as a Childrens Playground, Wading Pool, Bocce Courts, Indoor Pool, Community Center as well as Bill Bolton Arena to the north. Excellent area schools such as Palmerston Ave Jr School, Essex & Harbord Collegiate. Walking distance to Bathurst Station, Summerhill Market, Loblaws and many other local shops and restaurants. (id:58332)
Property Details
| MLS® Number | C10875161 |
| Property Type | Single Family |
| Neigbourhood | Seaton Village |
| Community Name | Annex |
| Features | Lane |
| ParkingSpaceTotal | 1 |
| Structure | Shed |
Building
| BathroomTotal | 3 |
| BedroomsAboveGround | 3 |
| BedroomsBelowGround | 1 |
| BedroomsTotal | 4 |
| Appliances | Dishwasher, Dryer, Microwave, Range, Refrigerator, Storage Shed, Stove, Washer, Window Coverings |
| BasementDevelopment | Finished |
| BasementType | N/a (finished) |
| ConstructionStyleAttachment | Attached |
| CoolingType | Central Air Conditioning |
| ExteriorFinish | Brick, Vinyl Siding |
| FlooringType | Hardwood |
| FoundationType | Brick |
| HalfBathTotal | 1 |
| HeatingFuel | Natural Gas |
| HeatingType | Forced Air |
| StoriesTotal | 3 |
| Type | Row / Townhouse |
| UtilityWater | Municipal Water |
Land
| Acreage | No |
| Sewer | Sanitary Sewer |
| SizeDepth | 98 Ft |
| SizeFrontage | 13 Ft ,3 In |
| SizeIrregular | 13.33 X 98 Ft |
| SizeTotalText | 13.33 X 98 Ft |
Rooms
| Level | Type | Length | Width | Dimensions |
|---|---|---|---|---|
| Second Level | Bedroom 2 | 4.04 m | 3.96 m | 4.04 m x 3.96 m |
| Second Level | Bedroom 3 | 3.02 m | 2.33 m | 3.02 m x 2.33 m |
| Second Level | Den | 3.87 m | 2.54 m | 3.87 m x 2.54 m |
| Third Level | Primary Bedroom | 4.02 m | 3.89 m | 4.02 m x 3.89 m |
| Lower Level | Laundry Room | 2.66 m | 2.25 m | 2.66 m x 2.25 m |
| Lower Level | Recreational, Games Room | 3.98 m | 3.45 m | 3.98 m x 3.45 m |
| Main Level | Dining Room | 5.45 m | 2.57 m | 5.45 m x 2.57 m |
| Main Level | Living Room | 3.64 m | 3.41 m | 3.64 m x 3.41 m |
| Main Level | Kitchen | 4.33 m | 2.96 m | 4.33 m x 2.96 m |
Utilities
| Cable | Available |
| Sewer | Installed |
https://www.realtor.ca/real-estate/27681453/47-olive-avenue-toronto-annex-annex
Interested?
Contact us for more information
Kathleen Archer
Salesperson
169 Danforth Avenue
Toronto, Ontario M4K 1N2










































