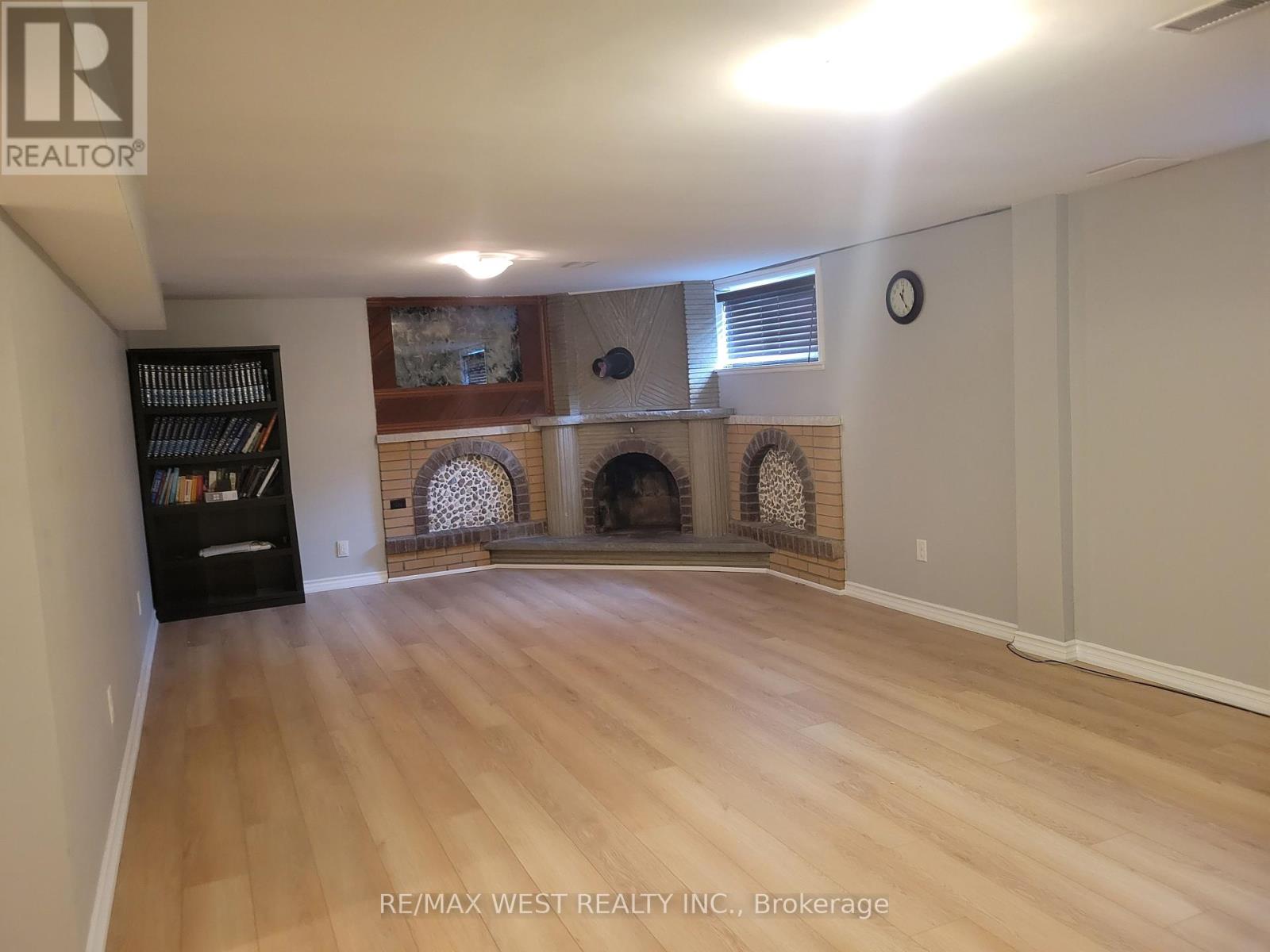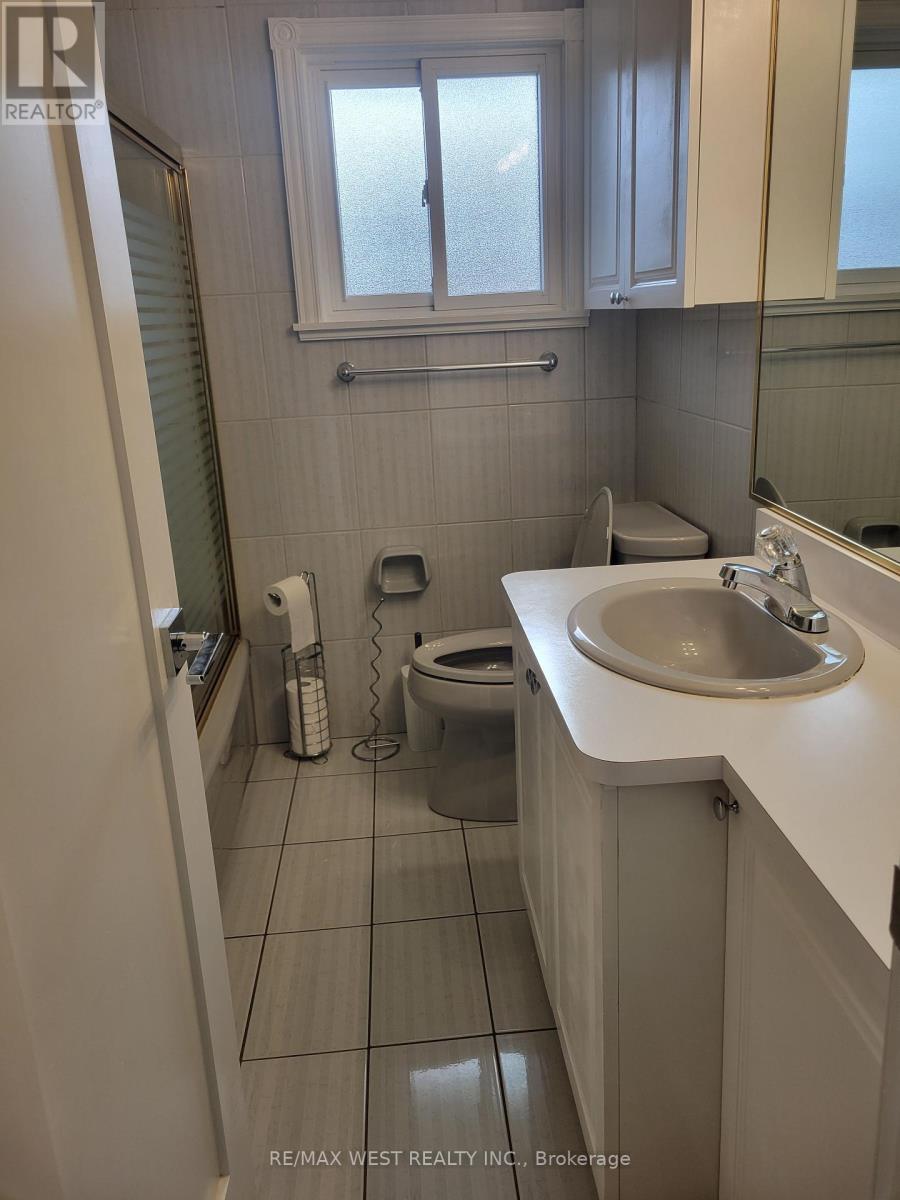17 Aikenhead Road, Toronto (Kingsview Village-The Westway), Ontario M9R 2Z1 (27673809)
17 Aikenhead Road Toronto (Kingsview Village-The Westway), Ontario M9R 2Z1
$4,400 Monthly
Recently renovated 3 bedroom detached bungalow in sought after Kingsview Village - The Westway. This Lease is for the entire home. Large renovated basement for additional space in the home to enjoy or for additional storage. Large Bungalow on a great sized lot with a large backyard for you and your family to enjoy. Carpet free home with upgraded floors throughout the home. Parking and Laundry are included in the monthly rent, no additional fees for these services. Great school district with schools that are nearby. Home is located near public transportation for added convenience. Fireplace in basement is not operational. Tenant is responsible for all snow and ice removal and landscaping in the summer. Great landlord and a great home. Book you're showing today before it's too late! **** EXTRAS **** Closet in lower level. (id:58332)
Property Details
| MLS® Number | W10440677 |
| Property Type | Single Family |
| Community Name | Kingsview Village-The Westway |
| AmenitiesNearBy | Hospital, Park, Place Of Worship, Public Transit |
| Features | Carpet Free |
| ParkingSpaceTotal | 4 |
| Structure | Porch |
Building
| BathroomTotal | 3 |
| BedroomsAboveGround | 3 |
| BedroomsBelowGround | 1 |
| BedroomsTotal | 4 |
| Appliances | Water Heater, Freezer, Refrigerator, Two Stoves |
| ArchitecturalStyle | Raised Bungalow |
| BasementDevelopment | Finished |
| BasementFeatures | Separate Entrance |
| BasementType | N/a (finished) |
| ConstructionStyleAttachment | Detached |
| CoolingType | Central Air Conditioning |
| ExteriorFinish | Brick |
| FlooringType | Tile, Vinyl, Laminate |
| FoundationType | Poured Concrete |
| HalfBathTotal | 1 |
| HeatingFuel | Natural Gas |
| HeatingType | Forced Air |
| StoriesTotal | 1 |
| Type | House |
| UtilityWater | Municipal Water |
Parking
| Garage |
Land
| Acreage | No |
| FenceType | Fenced Yard |
| LandAmenities | Hospital, Park, Place Of Worship, Public Transit |
| Sewer | Sanitary Sewer |
Rooms
| Level | Type | Length | Width | Dimensions |
|---|---|---|---|---|
| Lower Level | Kitchen | 3.73 m | 3.86 m | 3.73 m x 3.86 m |
| Lower Level | Bedroom | 4.22 m | 2.69 m | 4.22 m x 2.69 m |
| Lower Level | Recreational, Games Room | 7.52 m | 3.89 m | 7.52 m x 3.89 m |
| Main Level | Kitchen | 5.23 m | 3.33 m | 5.23 m x 3.33 m |
| Main Level | Living Room | 6.88 m | 4.22 m | 6.88 m x 4.22 m |
| Main Level | Dining Room | 6.88 m | 4.22 m | 6.88 m x 4.22 m |
| Main Level | Primary Bedroom | 4.85 m | 3.18 m | 4.85 m x 3.18 m |
| Main Level | Bedroom | 3.18 m | 3.2 m | 3.18 m x 3.2 m |
| Main Level | Bedroom | 3.84 m | 3.23 m | 3.84 m x 3.23 m |
| Other | Foyer | 5.92 m | 3.89 m | 5.92 m x 3.89 m |
Interested?
Contact us for more information
Frank Leo
Broker
Sam Giuliano
Salesperson






















