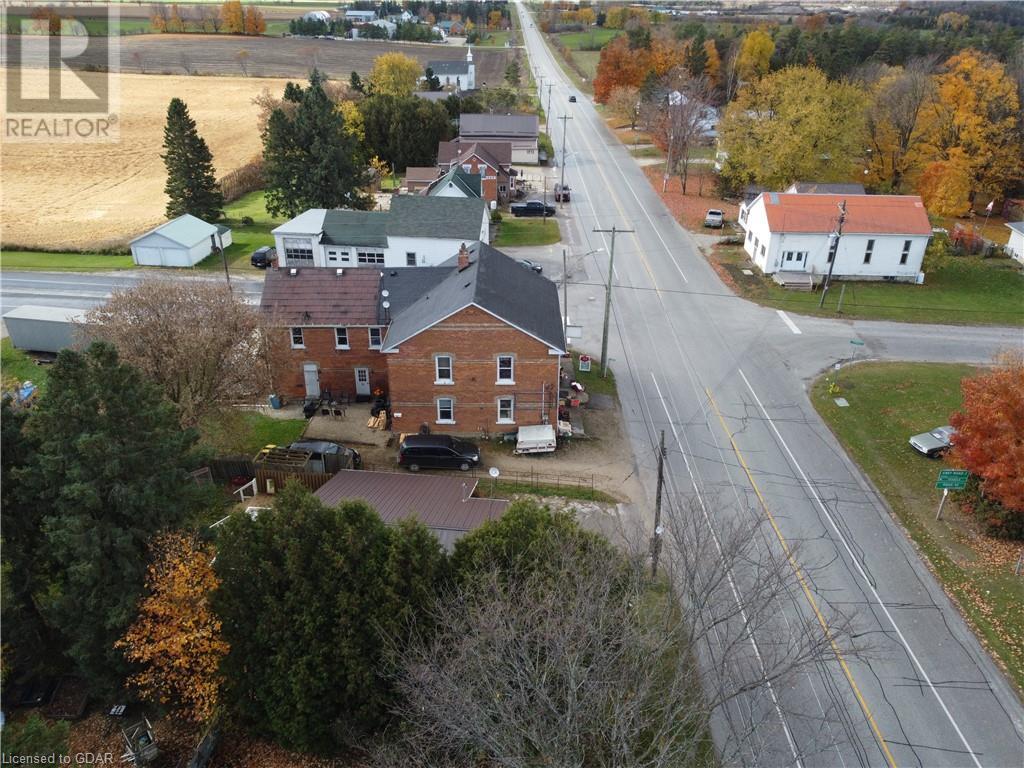408002 Grey Road 4, Maxwell, Ontario N0C 1J0 (27530808)
408002 Grey Road 4 Maxwell, Ontario N0C 1J0
$449,000
This legal duplex property offers mixed use Retail and Residential offering a unique investment and live-work potential opportunity in Maxwell. Occupying a prime location at the bustling intersection of Grey Rd 4 & 2. This property offers 4,212 square feet of rental space, comprising of two residential units and one retail unit, allowing for a diversified income stream. Residential Unit 1 is 2,106 square feet, Unit 2 is 1,288 square feet, and Unit 3, a studio, combines the retail space and measures 1,288 square feet. Updates have been made to ensure the building's efficiency and comfort, including new windows, insulation, hot water tank (owned), shingles, eavestroughs, soffits, facia, a well water system, an upgraded hydro panel, and an oil tank. The property is equipped with two separate hydro meters for convenience and cost management. Parking is ample, with space for 6 vehicles, catering to both residential and retail needs. The residential units are currently occupied by great long-term tenants on a month-to-month basis without a formal lease. Unit 1: 2 bedroom with Kitchen and 3 pc washroom Unit 2: 4 bedroom with Kitchen and 4 pc washroom Unit 3 Retail area combined with Unit 4: Bachelor Kitchenette 3 pc washroom & Fireplace. The location is unparalleled. It is within a 30-minute drive of Collingwood and Blue Mountain and close to a range of amenities, including schools, trails, golf courses, conservation areas, provincial parks, Lake Eugenia, and Kolapore ski trails, making it an attractive place to live, work, and play. The property is offered as is, where is. (id:58332)
Property Details
| MLS® Number | 40661755 |
| Property Type | Single Family |
| AmenitiesNearBy | Golf Nearby, Place Of Worship, Schools, Shopping |
| CommunicationType | High Speed Internet |
| CommunityFeatures | High Traffic Area, School Bus |
| EquipmentType | Propane Tank |
| Features | Visual Exposure, Conservation/green Belt, Crushed Stone Driveway, Country Residential, Sump Pump |
| ParkingSpaceTotal | 6 |
| RentalEquipmentType | Propane Tank |
| Structure | Shed, Porch |
Building
| BathroomTotal | 3 |
| BedroomsAboveGround | 5 |
| BedroomsTotal | 5 |
| Appliances | Central Vacuum, Dryer, Refrigerator, Satellite Dish, Stove, Water Purifier, Washer, Hood Fan |
| ArchitecturalStyle | 2 Level |
| BasementDevelopment | Unfinished |
| BasementType | Partial (unfinished) |
| ConstructedDate | 1890 |
| ConstructionStyleAttachment | Detached |
| CoolingType | Window Air Conditioner |
| ExteriorFinish | Aluminum Siding, Brick, Stone |
| FireplacePresent | Yes |
| FireplaceTotal | 1 |
| Fixture | Ceiling Fans |
| FoundationType | Stone |
| HeatingFuel | Electric, Propane |
| HeatingType | Baseboard Heaters, Forced Air, Radiant Heat |
| StoriesTotal | 2 |
| SizeInterior | 4212 Sqft |
| Type | House |
| UtilityWater | Well |
Land
| AccessType | Road Access |
| Acreage | No |
| FenceType | Partially Fenced |
| LandAmenities | Golf Nearby, Place Of Worship, Schools, Shopping |
| Sewer | Septic System |
| SizeDepth | 150 Ft |
| SizeFrontage | 58 Ft |
| SizeTotalText | Under 1/2 Acre |
| ZoningDescription | C2 |
Rooms
| Level | Type | Length | Width | Dimensions |
|---|---|---|---|---|
| Second Level | Kitchen/dining Room | 22'5'' x 15' | ||
| Second Level | Bedroom | 10'10'' x 10'0'' | ||
| Second Level | Bedroom | 10'10'' x 9'8'' | ||
| Second Level | Eat In Kitchen | 9'8'' x 9'1'' | ||
| Second Level | Living Room | 16'10'' x 14'2'' | ||
| Second Level | Bedroom | 14'1'' x 8'0'' | ||
| Second Level | Laundry Room | 14'1'' x 11'10'' | ||
| Second Level | Bedroom | 15'2'' x 9'4'' | ||
| Second Level | Bedroom | 14'1'' x 12'10'' | ||
| Second Level | 4pc Bathroom | Measurements not available | ||
| Main Level | Storage | 9'8'' x 9'1'' | ||
| Main Level | Laundry Room | Measurements not available | ||
| Main Level | 3pc Bathroom | Measurements not available | ||
| Main Level | 3pc Bathroom | Measurements not available |
Utilities
| Electricity | Available |
| Telephone | Available |
https://www.realtor.ca/real-estate/27530808/408002-grey-road-4-maxwell
Interested?
Contact us for more information
Denise Dilbey
Broker
324 Guelph Street Unit # 12
Georgetown, Ontario L7G 4B5





















