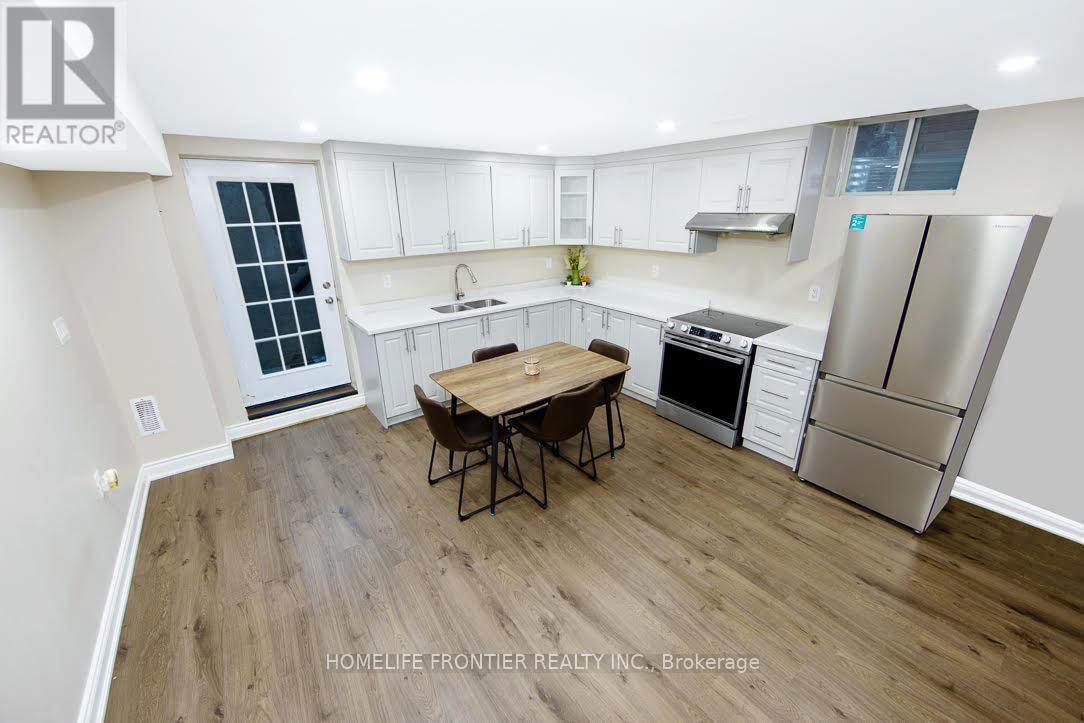4 Black Diamond Crescent, Brampton (Credit Valley), Ontario L6X 0V8 (27606318)
4 Black Diamond Crescent Brampton (Credit Valley), Ontario L6X 0V8
$2,000 Monthly
Furnished Modern 2-Bedroom, 1-Bath Basement Apartment with Private Entrance. Open-concept living and kitchen area with elegant laminate flooring throughout. The living space is furnished with modern black leather seating and a sleek black entertainment unit, offering a stylish and comfortable ambiance. Fully-equipped kitchen with stainless steel appliances, including a French-door refrigerator and electric stove. The kitchen boasts ample cabinetry, granite-style countertops & a dining area with a modern wooden table and chairs. Two cozy bedrooms, each furnished with solid wood bed frames and matching side tables. One bedroom features a mirrored sliding door closet for additional storage. Contemporary bathroom with black marble-style tiles, a walk-in glass shower, and a modern toilet setup. Private entrance with stair access, offering convenience and privacy. Additional storage space through a small walk-in closet. This apartment is ideal for individuals or small families. **** EXTRAS **** The property is well-connected to major roads and highways (401/407). Parks & green spaces also add to the appeal, making this a popular area for families and professionals?. Snow Guard on the Entrance Stairs. (id:58332)
Property Details
| MLS® Number | W10290539 |
| Property Type | Single Family |
| Community Name | Credit Valley |
| ParkingSpaceTotal | 1 |
Building
| BathroomTotal | 1 |
| BedroomsAboveGround | 2 |
| BedroomsTotal | 2 |
| Appliances | Dryer |
| BasementFeatures | Apartment In Basement, Separate Entrance |
| BasementType | N/a |
| ConstructionStyleAttachment | Detached |
| CoolingType | Central Air Conditioning |
| ExteriorFinish | Brick |
| FlooringType | Laminate |
| FoundationType | Concrete |
| HeatingFuel | Natural Gas |
| HeatingType | Forced Air |
| StoriesTotal | 2 |
| Type | House |
| UtilityWater | Municipal Water |
Parking
| Attached Garage |
Land
| Acreage | No |
| Sewer | Sanitary Sewer |
Rooms
| Level | Type | Length | Width | Dimensions |
|---|---|---|---|---|
| Basement | Living Room | Measurements not available | ||
| Basement | Kitchen | Measurements not available | ||
| Basement | Dining Room | Measurements not available | ||
| Basement | Primary Bedroom | Measurements not available | ||
| Basement | Bedroom 2 | Measurements not available |
Interested?
Contact us for more information
Masood Wahab
Broker
7620 Yonge Street Unit 400
Thornhill, Ontario L4J 1V9

















