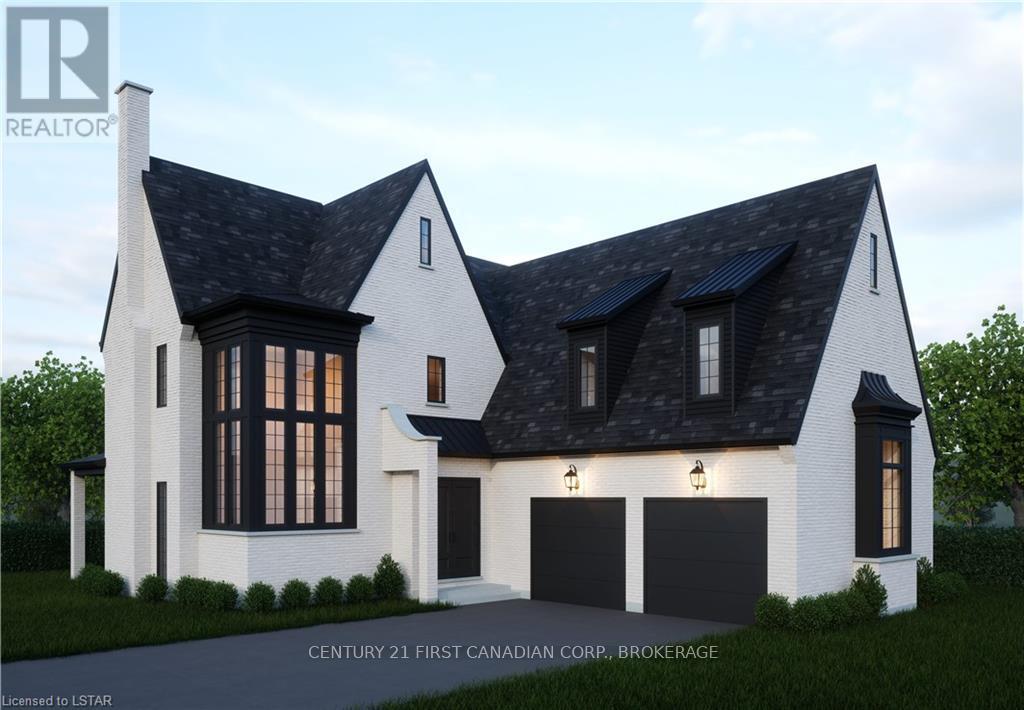3 Bedroom
3 Bathroom
Fireplace
Central Air Conditioning
Forced Air
$1,399,900
Introducing ""The Linkway"" TO BE BUILT by Royal Oak Homes in the desirable community of Thorndale. This exquisite home offers a remarkable array of features. As you step inside, you'll be greeted by the grandeur of 10-foot ceilings on the main level, creating a sense of space and airiness throughout. The heart of the home is the kitchen, which is a true masterpiece. Adorned with sleek quartz countertops, it boasts a large island that serves as both a focal point and a practical space for culinary creations. A chef's pantry offers ample storage for all your kitchen essentials, while a separate prep area with a sink allows for efficient meal preparation. One of the standout features is the magnificent two-story high windows in the kitchen, allowing an abundance of natural light to flood the main floor and creating a captivating ambiance. For those seeking tranquility and privacy, the covered porch at the rear of the property overlooks a serene green space. It provides a peaceful oasis where you can unwind, relax, and enjoy the beauty of nature. The 9-foot ceilings on the upper level contribute to the sense of openness and sophistication. A spacious laundry room with a sink offers convenience and efficiency. The upper level also accommodates three generous-sized bedrooms. The master bedroom is a sanctuary in itself, boasting a luxurious ensuite that exudes luxury and indulgence. Don't miss the opportunity to call this extraordinary house your home! Alternative layout available. (id:58332)
Property Details
|
MLS® Number
|
X8259448 |
|
Property Type
|
Single Family |
|
Community Name
|
Thorndale |
|
ParkingSpaceTotal
|
4 |
Building
|
BathroomTotal
|
3 |
|
BedroomsAboveGround
|
3 |
|
BedroomsTotal
|
3 |
|
BasementType
|
Full |
|
ConstructionStyleAttachment
|
Detached |
|
CoolingType
|
Central Air Conditioning |
|
ExteriorFinish
|
Concrete |
|
FireplacePresent
|
Yes |
|
HeatingFuel
|
Natural Gas |
|
HeatingType
|
Forced Air |
|
StoriesTotal
|
2 |
|
Type
|
House |
Parking
Land
|
Acreage
|
No |
|
SizeIrregular
|
54.99 X 134.5 Ft |
|
SizeTotalText
|
54.99 X 134.5 Ft |
Rooms
| Level |
Type |
Length |
Width |
Dimensions |
|
Second Level |
Other |
|
|
Measurements not available |
|
Second Level |
Primary Bedroom |
4.06 m |
5 m |
4.06 m x 5 m |
|
Second Level |
Laundry Room |
3.15 m |
1.78 m |
3.15 m x 1.78 m |
|
Second Level |
Bedroom |
3.68 m |
3.71 m |
3.68 m x 3.71 m |
|
Second Level |
Bedroom |
3.48 m |
3.17 m |
3.48 m x 3.17 m |
|
Main Level |
Office |
4.06 m |
4.11 m |
4.06 m x 4.11 m |
|
Main Level |
Living Room |
6.83 m |
4.44 m |
6.83 m x 4.44 m |
|
Main Level |
Dining Room |
4.14 m |
5 m |
4.14 m x 5 m |
|
Main Level |
Other |
5.64 m |
2.9 m |
5.64 m x 2.9 m |
|
Main Level |
Mud Room |
2.31 m |
4.39 m |
2.31 m x 4.39 m |
|
Main Level |
Pantry |
2.31 m |
2.74 m |
2.31 m x 2.74 m |
|
Main Level |
Bathroom |
|
|
Measurements not available |
Utilities
|
Natural Gas
|
Available |
|
Electricity
|
Available |
|
Cable
|
Available |
https://www.realtor.ca/real-estate/26785693/lot-6-foxborough-pl-thames-centre-thorndale













