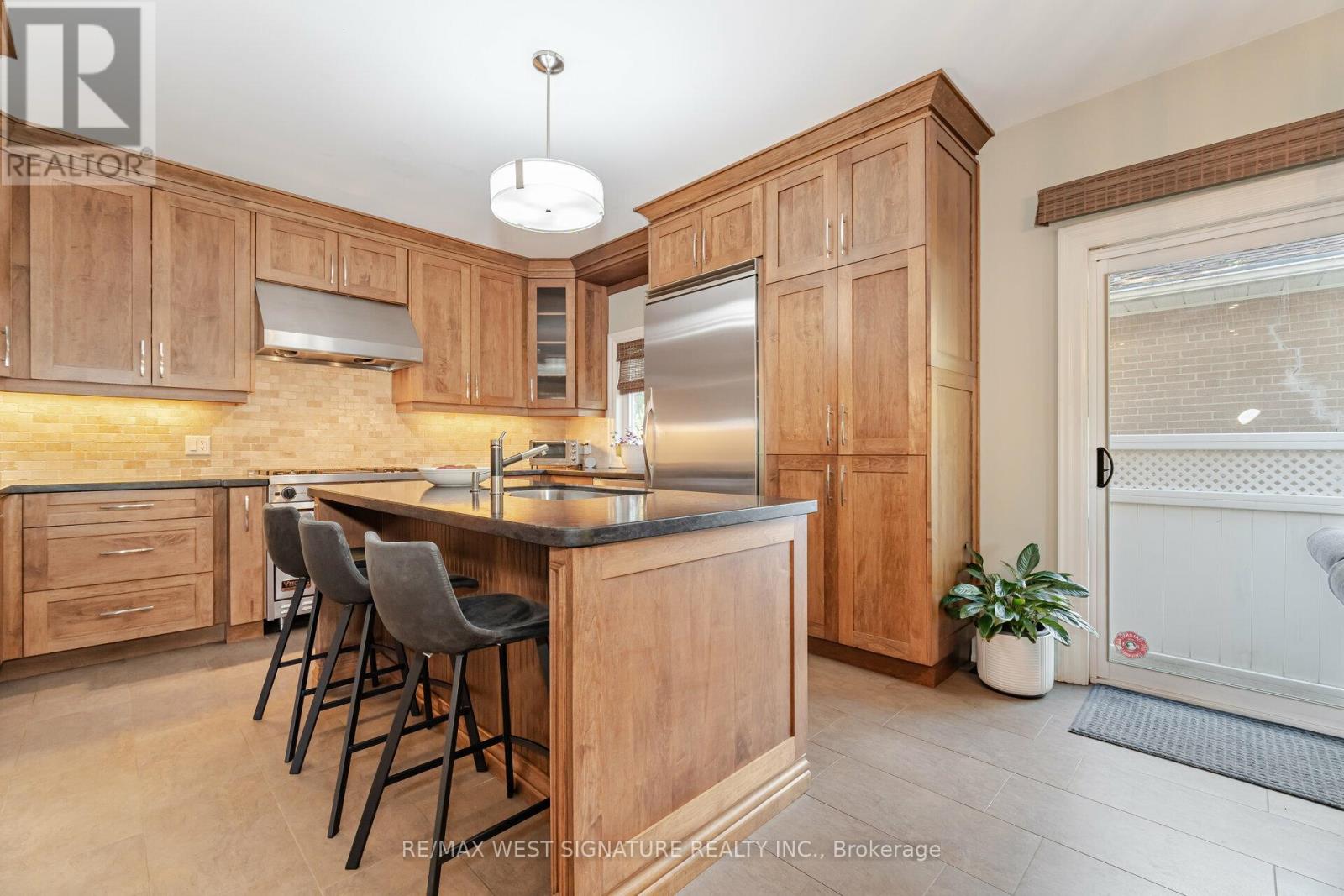12 Gosling Road, Vaughan (Maple), Ontario L6A 1E2 (27531159)
12 Gosling Road Vaughan (Maple), Ontario L6A 1E2
$2,350,000
Outstanding 4Br, 4 Bath, Custom Built Home On A Premium Mature Lot With In ground Pool In One Of Maple's Most Sought After Locations! Superb Layout & Quality Built With $$$ Spent On Upgrades & Finishes! Heated Floors, Solid Maple Staircase, Hi Ceilings, 8 Ft Solid Doors, Chef Inspired Custom Kitchen With Maple Cabinetry, Leathered Granite Tops, Top of Line Stainless Steel Appliances & W/O To patio/pool! Open Concept Family Room, Spacious Bedrooms, Professional Finished Lower Level with Games Rm, Rec Room & Heated Floors. Backyard is An Entertainer's Dream With 16 x 38 Heated saltwater Pool and Multiple Patio/Lounge areas. Stone/Brick Exterior Features a Lifetime Metal Roof! One of A kind Architectural Home Perfect For Large Growing Family and Close to All Amenities. Shows 10++ Must Be Seen!!! **** EXTRAS **** Fridge, Gas Stove, D/W , Outdoor Patio Furniture, Garage Lift, GDO + Remote, Security System, Steam Shower, pool and related equipment, Shed, patio furniture & more! (id:58332)
Property Details
| MLS® Number | N9392463 |
| Property Type | Single Family |
| Neigbourhood | Maple |
| Community Name | Maple |
| AmenitiesNearBy | Place Of Worship, Hospital, Public Transit, Schools |
| Features | Conservation/green Belt |
| ParkingSpaceTotal | 5 |
| PoolType | Inground Pool |
Building
| BathroomTotal | 4 |
| BedroomsAboveGround | 4 |
| BedroomsTotal | 4 |
| BasementDevelopment | Finished |
| BasementFeatures | Walk-up |
| BasementType | N/a (finished) |
| ConstructionStyleAttachment | Detached |
| ConstructionStyleSplitLevel | Backsplit |
| CoolingType | Central Air Conditioning |
| ExteriorFinish | Brick, Stone |
| FlooringType | Hardwood, Porcelain Tile |
| HeatingFuel | Natural Gas |
| HeatingType | Forced Air |
| Type | House |
| UtilityWater | Municipal Water |
Parking
| Attached Garage |
Land
| Acreage | No |
| FenceType | Fenced Yard |
| LandAmenities | Place Of Worship, Hospital, Public Transit, Schools |
| Sewer | Sanitary Sewer |
| SizeDepth | 145 Ft |
| SizeFrontage | 60 Ft |
| SizeIrregular | 60 X 145 Ft |
| SizeTotalText | 60 X 145 Ft |
| ZoningDescription | Residential |
Rooms
| Level | Type | Length | Width | Dimensions |
|---|---|---|---|---|
| Second Level | Primary Bedroom | 5.14 m | 4.64 m | 5.14 m x 4.64 m |
| Lower Level | Family Room | 9.37 m | 4.03 m | 9.37 m x 4.03 m |
| Lower Level | Recreational, Games Room | 6.8 m | 6.08 m | 6.8 m x 6.08 m |
| Lower Level | Laundry Room | 2.79 m | 2.7 m | 2.79 m x 2.7 m |
| Main Level | Kitchen | 4.34 m | 3.86 m | 4.34 m x 3.86 m |
| Main Level | Eating Area | 4.15 m | 353 m | 4.15 m x 353 m |
| Main Level | Living Room | 5.1 m | 3.4 m | 5.1 m x 3.4 m |
| Upper Level | Bedroom 2 | 3.82 m | 3.8 m | 3.82 m x 3.8 m |
| Upper Level | Bedroom 3 | 4.3 m | 4 m | 4.3 m x 4 m |
| Upper Level | Bedroom 4 | 3.43 m | 3.2 m | 3.43 m x 3.2 m |
https://www.realtor.ca/real-estate/27531159/12-gosling-road-vaughan-maple-maple
Interested?
Contact us for more information
Joe Saraceni
Broker of Record









































