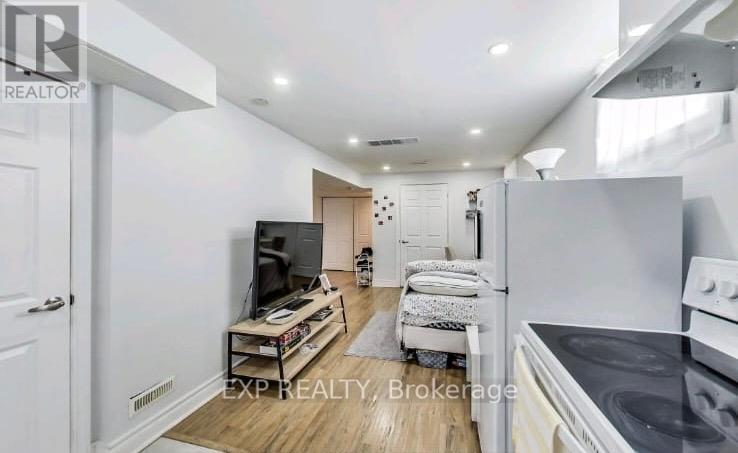Bsmt #2 – 1162 Dovercourt Road, Toronto (Dovercourt-Wallace Emerson-Junction), Ontario M6H 2X9 (27532379)
Bsmt #2 - 1162 Dovercourt Road Toronto (Dovercourt-Wallace Emerson-Junction), Ontario M6H 2X9
$1,600 Monthly
UTILITIES INCLUDED FOR $1,600 / MONTH! Updated and Clean Bachelor unit with side entrance access! Bonus--> shared coin laundry located at front entrance! Very bright unit with natural sunlight coming in from above grade windows! Open Concept Living Room, Bedroom and Kitchen! Kitchen Has Plenty Of Cupboard Space! 3-Piece Bathroom with a seperate shower! Central Air Conditioning! Shared Backyard! Located In Dovercourt Village! Very Close To Coffee Shops, Bakeries, Breweries and Many Other Shops and Restaurants! Public Transit Steps Away! 15 minute walk to Bloor/Ossington Subway Station! Schools, Community Centre & Places Of Worship Nearby! WALKSCORE of 91! ... Too Much To Mention!!!... Come and View it!...Book An Appointment Today!!! (id:58332)
Property Details
| MLS® Number | W9392977 |
| Property Type | Single Family |
| Community Name | Dovercourt-Wallace Emerson-Junction |
| AmenitiesNearBy | Park, Public Transit, Schools |
| CommunityFeatures | Community Centre |
| Features | Laundry- Coin Operated |
Building
| BathroomTotal | 1 |
| Appliances | Water Meter |
| BasementDevelopment | Finished |
| BasementFeatures | Separate Entrance |
| BasementType | N/a (finished) |
| ConstructionStyleAttachment | Semi-detached |
| CoolingType | Central Air Conditioning |
| ExteriorFinish | Brick |
| FlooringType | Laminate, Tile, Concrete |
| FoundationType | Block |
| HeatingFuel | Natural Gas |
| HeatingType | Forced Air |
| StoriesTotal | 2 |
| Type | House |
| UtilityWater | Municipal Water |
Land
| Acreage | No |
| FenceType | Fenced Yard |
| LandAmenities | Park, Public Transit, Schools |
| Sewer | Sanitary Sewer |
| SizeDepth | 126 Ft |
| SizeFrontage | 19 Ft ,3 In |
| SizeIrregular | 19.29 X 126 Ft |
| SizeTotalText | 19.29 X 126 Ft |
Rooms
| Level | Type | Length | Width | Dimensions |
|---|---|---|---|---|
| Basement | Foyer | 4.6 m | 1.8 m | 4.6 m x 1.8 m |
| Basement | Living Room | 4.2 m | 2.44 m | 4.2 m x 2.44 m |
| Basement | Bedroom | 4.2 m | 2.44 m | 4.2 m x 2.44 m |
| Basement | Kitchen | 2.49 m | 2.56 m | 2.49 m x 2.56 m |
| Basement | Bathroom | Measurements not available | ||
| Basement | Laundry Room | Measurements not available |
Utilities
| Sewer | Installed |
Interested?
Contact us for more information
Kerry Mantziounis
Salesperson
4711 Yonge St 10th Flr, 106430
Toronto, Ontario M2N 6K8















