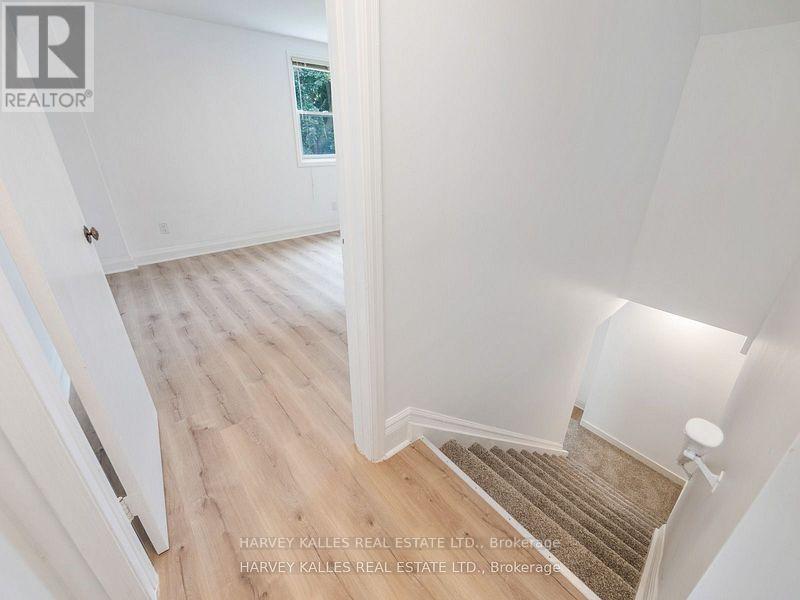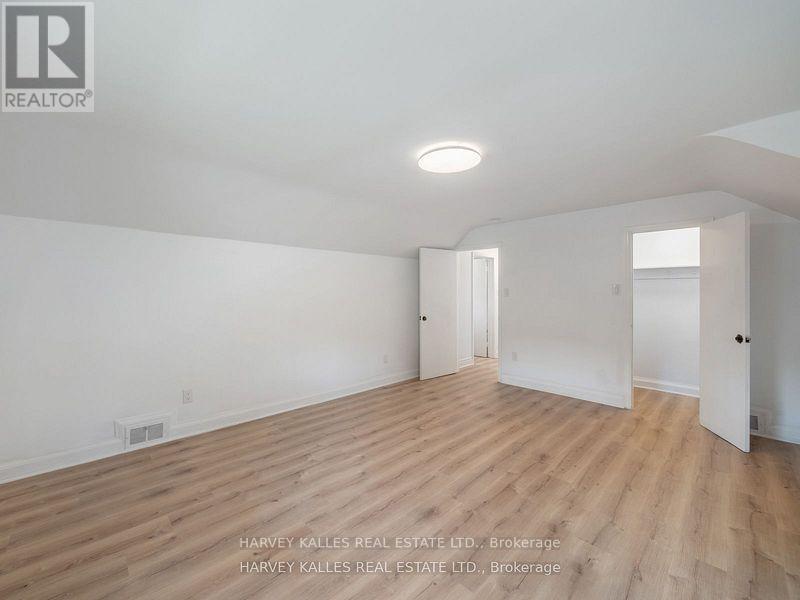2 – 12 Gibson Avenue, Toronto (Thistletown-Beaumonde Heights), Ontario M9V 2S6 (27531845)
2 - 12 Gibson Avenue Toronto (Thistletown-Beaumonde Heights), Ontario M9V 2S6
$2,550 Monthly
Newly renovated 2-bedroom, 1-bathroom unit at 12 Gibson Ave. this unit features sleek laminate flooring throughout and an open-concept kitchen and dining area with a large skylight for natural light. Enjoy the ease of brand-new stainless steel appliances (fridge, stove, microwave) washer, along with the convenience of in-unit laundry. Step out to your private terrace, perfect for relaxation. Upstairs, find two spacious bedrooms with ample closet space and a thoughtfully designed four-piece bathroom. Conveniently located near schools, parks, trails, shopping and public transit. Tandem parking for two cars available. **** EXTRAS **** SS appl.(fridge, stove, microwave) washer, ensuite laundry, 1 tandem prking avail (2 cars) at $ 100/mth extra. Tenant pays phone & 25% of heat, hydro, water of the whole house. Includes Internet. 1 small harmless pet allowed and no smokers. (id:58332)
Property Details
| MLS® Number | W9392709 |
| Property Type | Single Family |
| Community Name | Thistletown-Beaumonde Heights |
| AmenitiesNearBy | Park, Public Transit, Schools |
| ParkingSpaceTotal | 2 |
Building
| BathroomTotal | 1 |
| BedroomsAboveGround | 2 |
| BedroomsTotal | 2 |
| ConstructionStyleAttachment | Detached |
| CoolingType | Central Air Conditioning |
| ExteriorFinish | Stone, Stucco |
| FlooringType | Laminate |
| HeatingFuel | Natural Gas |
| HeatingType | Forced Air |
| StoriesTotal | 2 |
| Type | House |
| UtilityWater | Municipal Water |
Land
| Acreage | No |
| LandAmenities | Park, Public Transit, Schools |
| Sewer | Sanitary Sewer |
| SurfaceWater | River/stream |
Rooms
| Level | Type | Length | Width | Dimensions |
|---|---|---|---|---|
| Second Level | Primary Bedroom | 5.13 m | 4.98 m | 5.13 m x 4.98 m |
| Second Level | Bedroom 2 | 5.1 m | 3.41 m | 5.1 m x 3.41 m |
| Main Level | Living Room | 3.35 m | 3.31 m | 3.35 m x 3.31 m |
| Main Level | Dining Room | 5.61 m | 3.41 m | 5.61 m x 3.41 m |
| Main Level | Kitchen | 5.61 m | 3.41 m | 5.61 m x 3.41 m |
Interested?
Contact us for more information
Robert Swiatkowski
Salesperson
2145 Avenue Road
Toronto, Ontario M5M 4B2
Errol Paulicpulle
Salesperson
2145 Avenue Road
Toronto, Ontario M5M 4B2



























