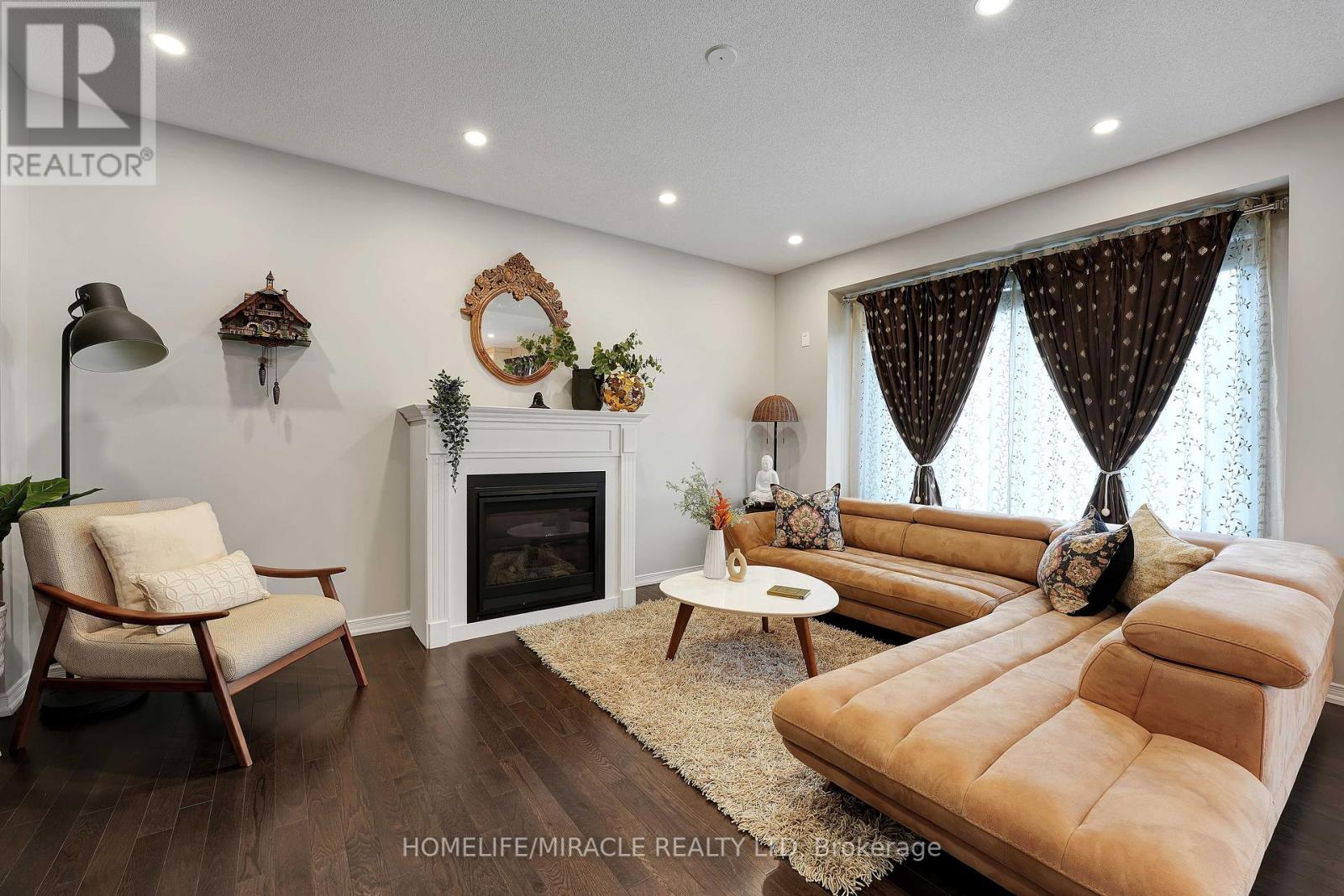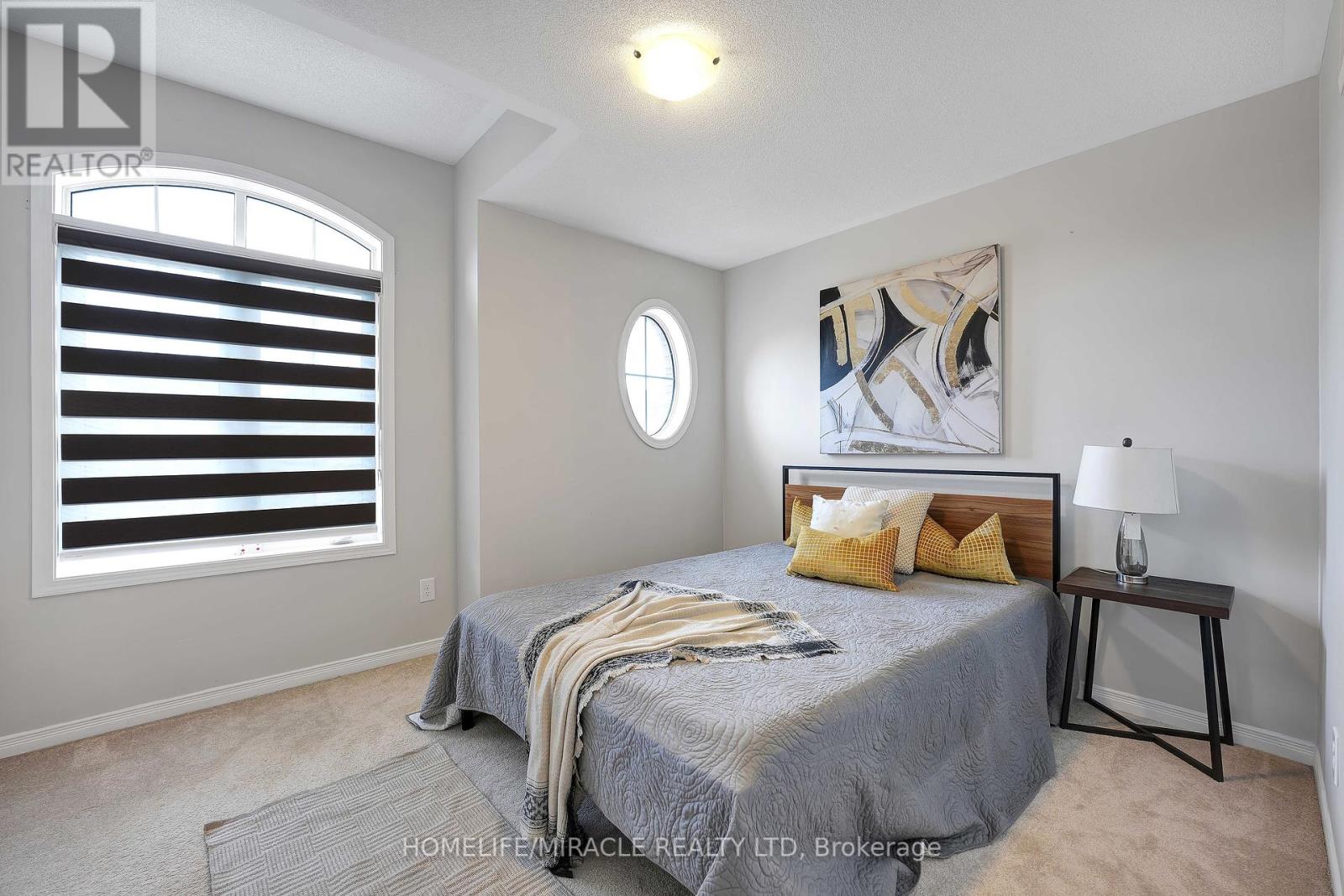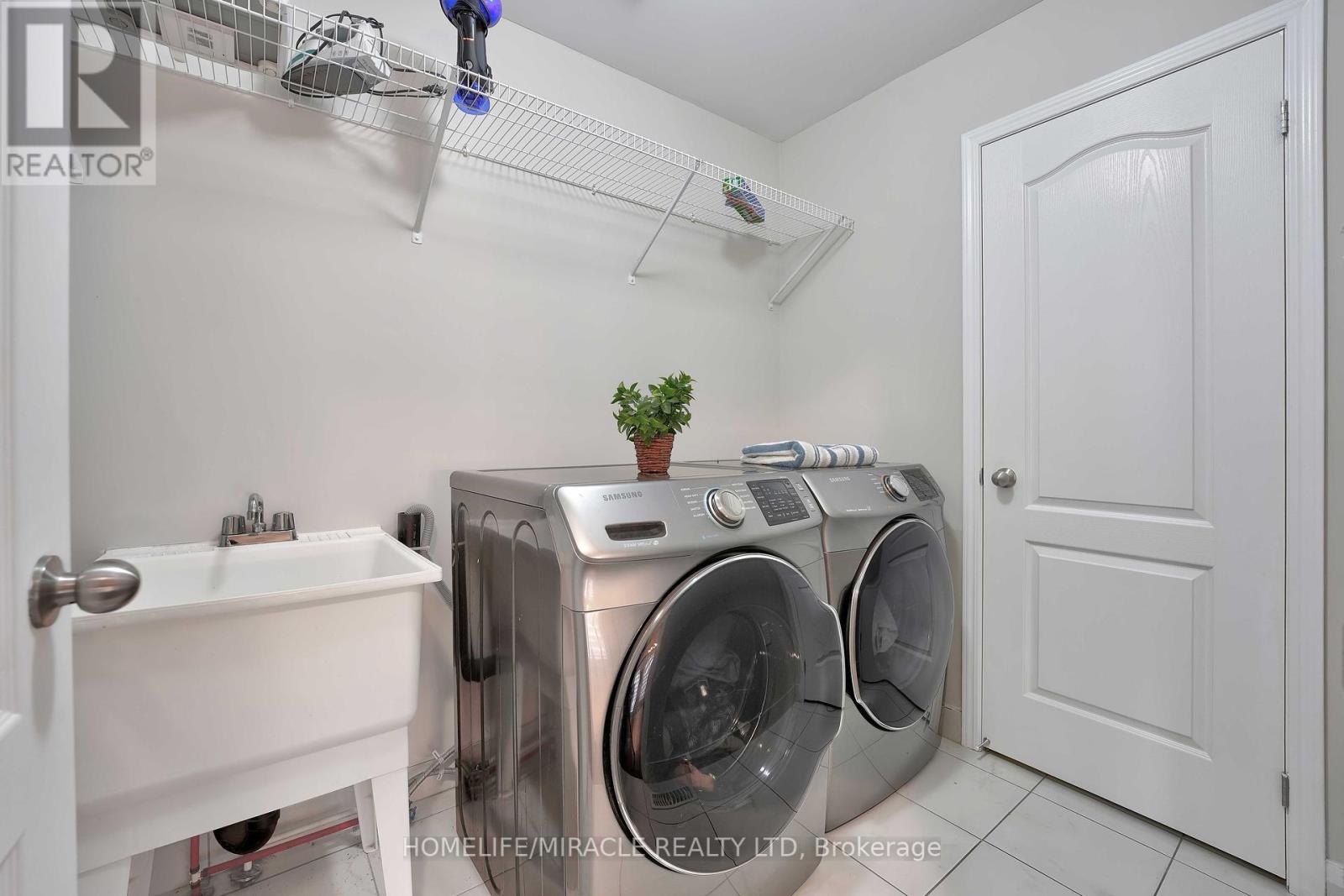2537 Stallion Drive, Oshawa (Windfields), Ontario L1L 0M4 (27530162)
2537 Stallion Drive Oshawa (Windfields), Ontario L1L 0M4
$1,549,999
Fabulous 45 feet Front Lot Fully Upgraded Detached luxury living in North Oshawa prestigious windfields neighborhood. The home offers unique layout with 4+1 bedrooms, 4 washrooms and a legal 2+1 Bedroom, 2 washrooms basement apartment with separate entrance, kitchen, living area and laundry. This home has Custom Kitchen with upgraded Quartz Countertop/Backsplash, hardwood floors on Main Oak Stairs with Iron Pickets, Oversized windows, window coverings, Pot Lights, Accent Wall in Living. Outside features a fabulous interlocked front porch and backyard Patio with a charming covered gazebo. The home is situated steps to New Elementary School, 5 Mins Drive From Ontario Tech University & Durham College & 3 Mins Drive to Hwy 407 Exit. Property is Perfectly located close to Parks, shopping plaza, grocery stores, Costco, Public transit. (id:58332)
Property Details
| MLS® Number | E9392158 |
| Property Type | Single Family |
| Community Name | Windfields |
| AmenitiesNearBy | Park, Public Transit, Schools |
| ParkingSpaceTotal | 4 |
Building
| BathroomTotal | 6 |
| BedroomsAboveGround | 4 |
| BedroomsBelowGround | 2 |
| BedroomsTotal | 6 |
| BasementFeatures | Apartment In Basement, Separate Entrance |
| BasementType | N/a |
| ConstructionStyleAttachment | Detached |
| CoolingType | Central Air Conditioning |
| ExteriorFinish | Brick |
| FireplacePresent | Yes |
| FlooringType | Hardwood, Vinyl, Tile, Carpeted |
| FoundationType | Concrete |
| HalfBathTotal | 1 |
| HeatingFuel | Natural Gas |
| HeatingType | Forced Air |
| StoriesTotal | 2 |
| Type | House |
| UtilityWater | Municipal Water |
Parking
| Attached Garage |
Land
| Acreage | No |
| LandAmenities | Park, Public Transit, Schools |
| Sewer | Sanitary Sewer |
| SizeDepth | 107 Ft ,10 In |
| SizeFrontage | 45 Ft ,9 In |
| SizeIrregular | 45.83 X 107.87 Ft |
| SizeTotalText | 45.83 X 107.87 Ft |
| ZoningDescription | R2(10) |
Rooms
| Level | Type | Length | Width | Dimensions |
|---|---|---|---|---|
| Second Level | Primary Bedroom | 5.44 m | 3.63 m | 5.44 m x 3.63 m |
| Second Level | Bedroom 2 | 3.21 m | 3.66 m | 3.21 m x 3.66 m |
| Second Level | Bedroom 3 | 3.34 m | 4.31 m | 3.34 m x 4.31 m |
| Second Level | Bedroom 4 | 3.01 m | 3.55 m | 3.01 m x 3.55 m |
| Basement | Kitchen | 5.76 m | 4.24 m | 5.76 m x 4.24 m |
| Basement | Bedroom | 3.81 m | 2.9 m | 3.81 m x 2.9 m |
| Basement | Recreational, Games Room | 4.02 m | 3.65 m | 4.02 m x 3.65 m |
| Main Level | Living Room | 3.68 m | 5.48 m | 3.68 m x 5.48 m |
| Main Level | Dining Room | 3.53 m | 5.18 m | 3.53 m x 5.18 m |
| Main Level | Kitchen | 4.37 m | 4.65 m | 4.37 m x 4.65 m |
| Main Level | Office | 3.74 m | 3.71 m | 3.74 m x 3.71 m |
| In Between | Family Room | 6.9 m | 3.76 m | 6.9 m x 3.76 m |
Utilities
| Sewer | Installed |
https://www.realtor.ca/real-estate/27530162/2537-stallion-drive-oshawa-windfields-windfields
Interested?
Contact us for more information
Harpreet Singh
Salesperson
22 Slan Avenue
Toronto, Ontario M1G 3B2










































