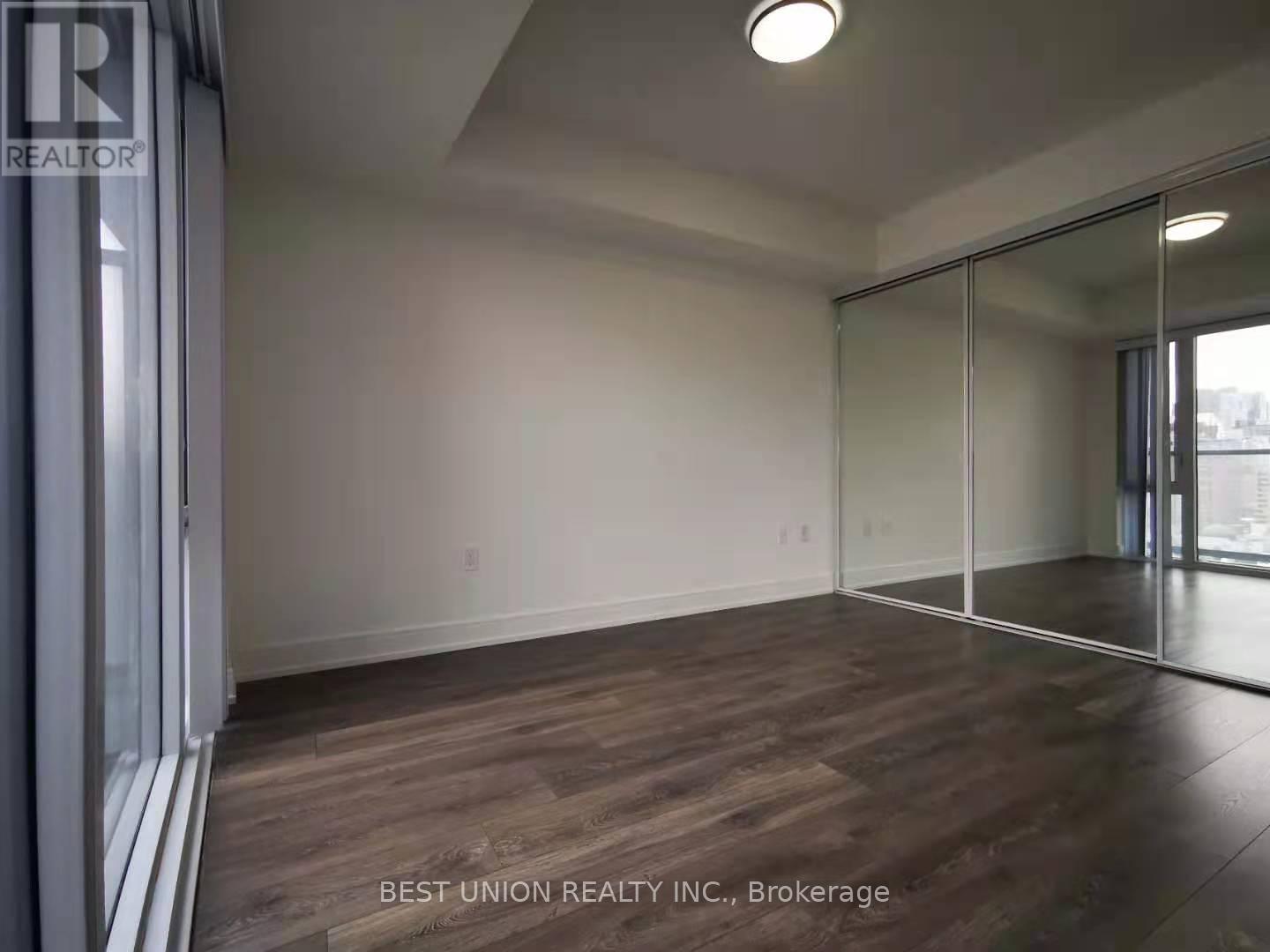1110 – 89 Mcgill Street, Toronto (Church-Yonge Corridor), Ontario M5B 0B1 (27519726)
1110 - 89 Mcgill Street Toronto (Church-Yonge Corridor), Ontario M5B 0B1
1 Bedroom
1 Bathroom
Outdoor Pool
Central Air Conditioning
Forced Air
$2,300 Monthly
reat Tridel Alter Building. Bright Open South City View, One Bedroom W/ Laminated Floors Throughout * Open Designers Kitchen With Built-In Appliances, Laminate Floor, Quartz Kit Counter, Steps To College Subway Station, 24 Hrs Street Car, Ryerson U & U Of T, Loblaws, Gardens, Major Hospitals, Shopping, Eaton Centre & Restaurants. 24 Hrs Concierge. Great Amenities: Rooftop Garden, Bbq, Media Lounge, Theatre, Yoga Studio, Wet Lounge, Whirlpool, Outdoor Pool! **** EXTRAS **** Fridge, Stove, Microwave, Dishwasher, Washer, Dryer, All Blinds And All Light Fixtures. Just Moving And Enjoy It! (id:58332)
Property Details
| MLS® Number | C9388328 |
| Property Type | Single Family |
| Community Name | Church-Yonge Corridor |
| CommunityFeatures | Pet Restrictions |
| Features | Balcony |
| PoolType | Outdoor Pool |
Building
| BathroomTotal | 1 |
| BedroomsAboveGround | 1 |
| BedroomsTotal | 1 |
| Amenities | Security/concierge, Exercise Centre, Recreation Centre, Visitor Parking |
| CoolingType | Central Air Conditioning |
| ExteriorFinish | Concrete |
| FlooringType | Laminate |
| HeatingFuel | Natural Gas |
| HeatingType | Forced Air |
| Type | Apartment |
Parking
| Underground |
Land
| Acreage | No |
Rooms
| Level | Type | Length | Width | Dimensions |
|---|---|---|---|---|
| Ground Level | Living Room | 8.49 m | 2.82 m | 8.49 m x 2.82 m |
| Ground Level | Dining Room | 8.49 m | 2.82 m | 8.49 m x 2.82 m |
| Ground Level | Kitchen | 8.49 m | 2.82 m | 8.49 m x 2.82 m |
| Ground Level | Bedroom | 3.51 m | 2.74 m | 3.51 m x 2.74 m |
Interested?
Contact us for more information
Emily Wang
Broker of Record
Best Union Realty Inc.
7300 Warden Ave #101
Markham, Ontario L3R 9Z6
7300 Warden Ave #101
Markham, Ontario L3R 9Z6











