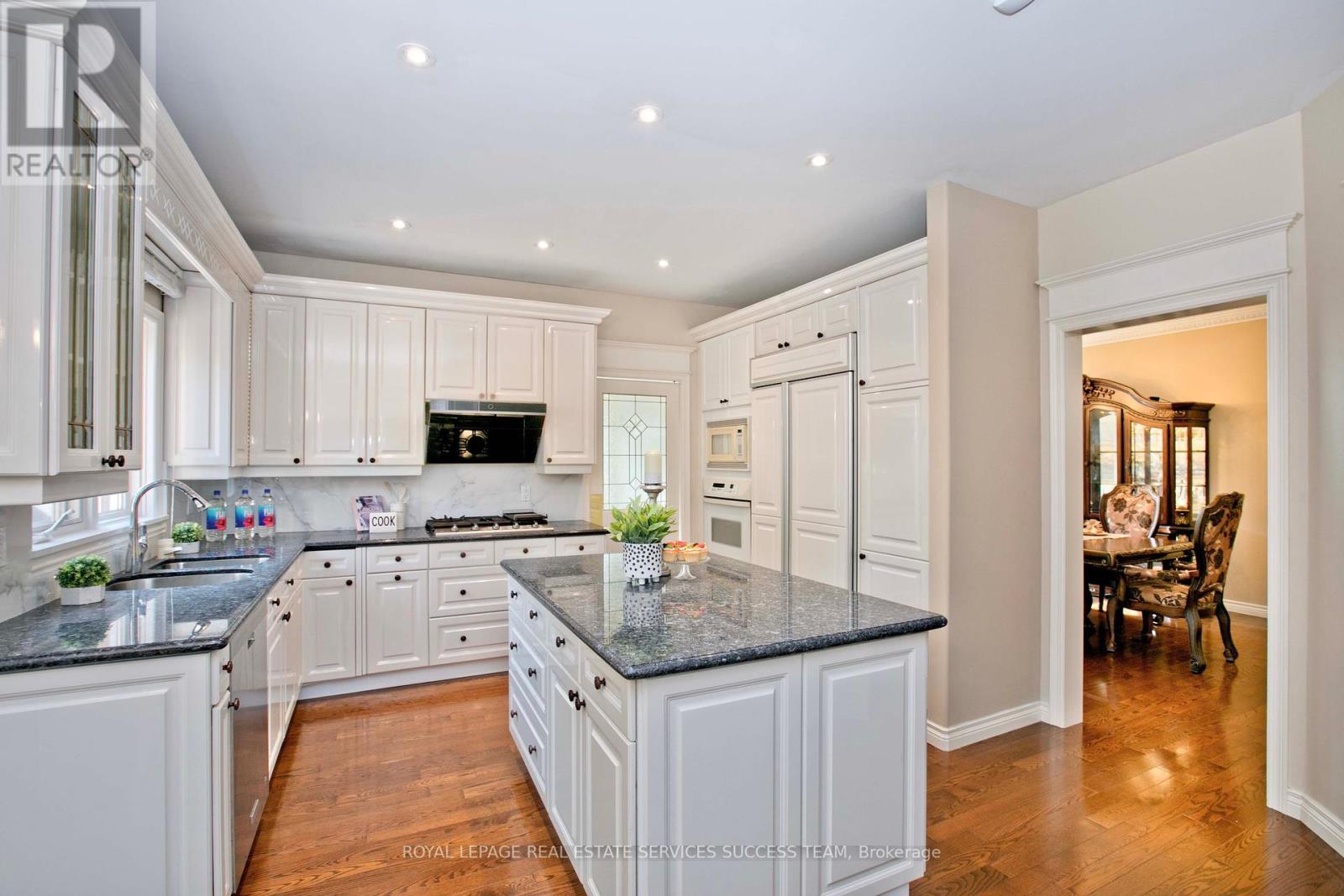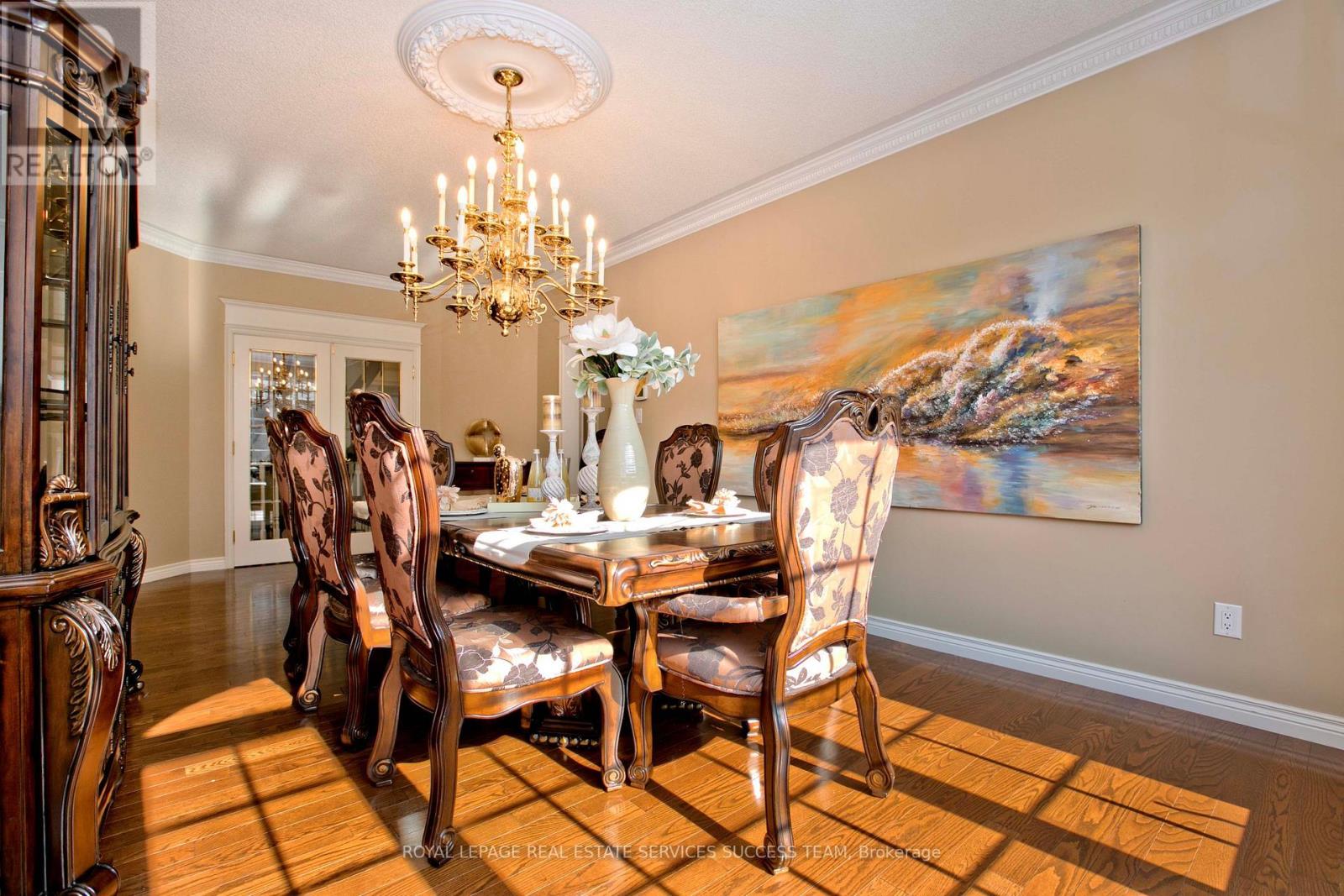37 Heatherwood Crescent, Markham (Unionville), Ontario L3R 8W6 (27520317)
37 Heatherwood Crescent Markham (Unionville), Ontario L3R 8W6
$2,680,000
The only one in Unionville Area!!! 118.36*119.5 Private Executive Lot Property Is Back Onto tranquil Ravine. Extra Wide Concrete Car Garage with heated floor And Driveway to make Snow Removal Easy. Property Features 5+2 Bedrms, Main floor and Basement with 9"" Ceiling, Heated Floor, Central Vac, Gourmet Kitchen With Central Island, Breakfast Area W/O To Huge Two Level Deck, Gorgeous Hardwood Flooring, California Shutters, Pot Lights. Professionally Finished Walkout Basement With 9'Ceilings with Wet Bar, Oversized Windows, Heated Floors, 2 Exercise Rms In Sub-Basement. 3Pcs Bath, Sauna Room Rough-In, This Home Has It All! House Offers An Impressive Private Living Experience. ***Top Ranking Markville Secondary.*** **** EXTRAS **** Fridge. Gas Stove. Exhaust Fan. B/I Dishwasher. Washer. Dryer. Central Vacuum. Water Softener. Sprinkler. Security Cameras. Garage Dr Openers. All Elfs. All Window Coverings. (id:58332)
Open House
This property has open houses!
2:00 pm
Ends at:4:00 pm
2:00 pm
Ends at:4:00 pm
Property Details
| MLS® Number | N9388497 |
| Property Type | Single Family |
| Neigbourhood | Unionville |
| Community Name | Unionville |
| ParkingSpaceTotal | 6 |
Building
| BathroomTotal | 4 |
| BedroomsAboveGround | 4 |
| BedroomsBelowGround | 1 |
| BedroomsTotal | 5 |
| Appliances | Garage Door Opener Remote(s), Central Vacuum |
| BasementDevelopment | Finished |
| BasementFeatures | Walk Out |
| BasementType | N/a (finished) |
| ConstructionStyleAttachment | Detached |
| CoolingType | Central Air Conditioning |
| ExteriorFinish | Brick |
| FireplacePresent | Yes |
| FlooringType | Hardwood, Carpeted |
| FoundationType | Unknown |
| HalfBathTotal | 1 |
| HeatingFuel | Natural Gas |
| HeatingType | Forced Air |
| StoriesTotal | 2 |
| Type | House |
| UtilityWater | Municipal Water |
Parking
| Garage |
Land
| Acreage | No |
| Sewer | Sanitary Sewer |
| SizeDepth | 119 Ft ,5 In |
| SizeFrontage | 118 Ft ,4 In |
| SizeIrregular | 118.36 X 119.46 Ft ; Rear South 119.46, Rear North 106.21 |
| SizeTotalText | 118.36 X 119.46 Ft ; Rear South 119.46, Rear North 106.21 |
| ZoningDescription | Residential |
Rooms
| Level | Type | Length | Width | Dimensions |
|---|---|---|---|---|
| Second Level | Primary Bedroom | 6.4 m | 4.88 m | 6.4 m x 4.88 m |
| Second Level | Bedroom 2 | 3.66 m | 3.64 m | 3.66 m x 3.64 m |
| Second Level | Bedroom 3 | 4.58 m | 4.27 m | 4.58 m x 4.27 m |
| Second Level | Bedroom 4 | 4.27 m | 3.65 m | 4.27 m x 3.65 m |
| Second Level | Bedroom 5 | 2.75 m | 3.65 m | 2.75 m x 3.65 m |
| Basement | Recreational, Games Room | 13.11 m | 4.58 m | 13.11 m x 4.58 m |
| Main Level | Living Room | 5.78 m | 3.36 m | 5.78 m x 3.36 m |
| Main Level | Dining Room | 6.7 m | 3.66 m | 6.7 m x 3.66 m |
| Main Level | Family Room | 5.49 m | 3.66 m | 5.49 m x 3.66 m |
| Main Level | Kitchen | 5.79 m | 4.27 m | 5.79 m x 4.27 m |
| Main Level | Library | 3.36 m | 3.05 m | 3.36 m x 3.05 m |
| Sub-basement | Exercise Room | 8.53 m | 3.2 m | 8.53 m x 3.2 m |
Utilities
| Cable | Installed |
| Sewer | Installed |
https://www.realtor.ca/real-estate/27520317/37-heatherwood-crescent-markham-unionville-unionville
Interested?
Contact us for more information
Michelle Yu
Salesperson
1654 Lakeshore Road West
Mississauga, Ontario L5J 1J3





































