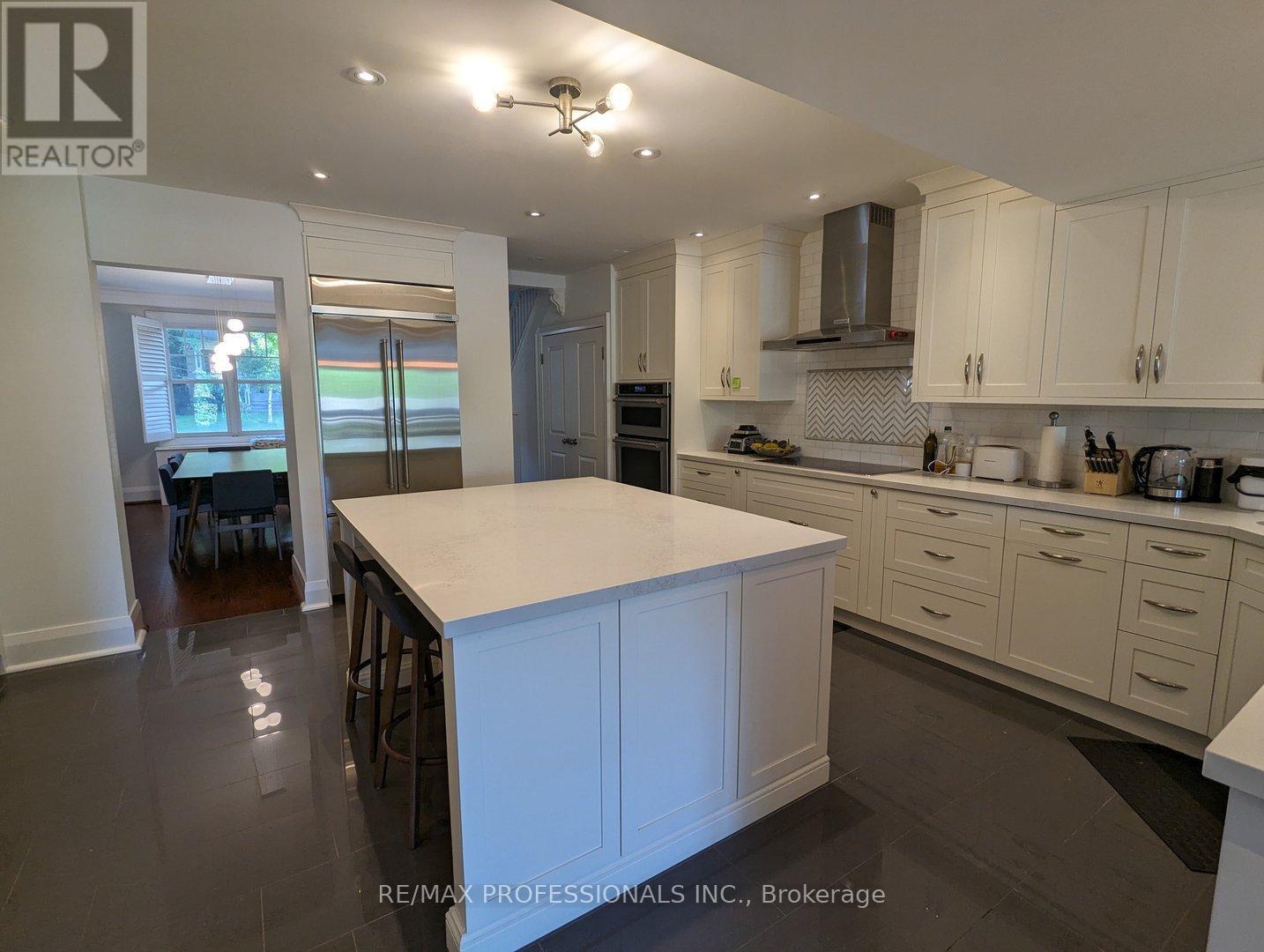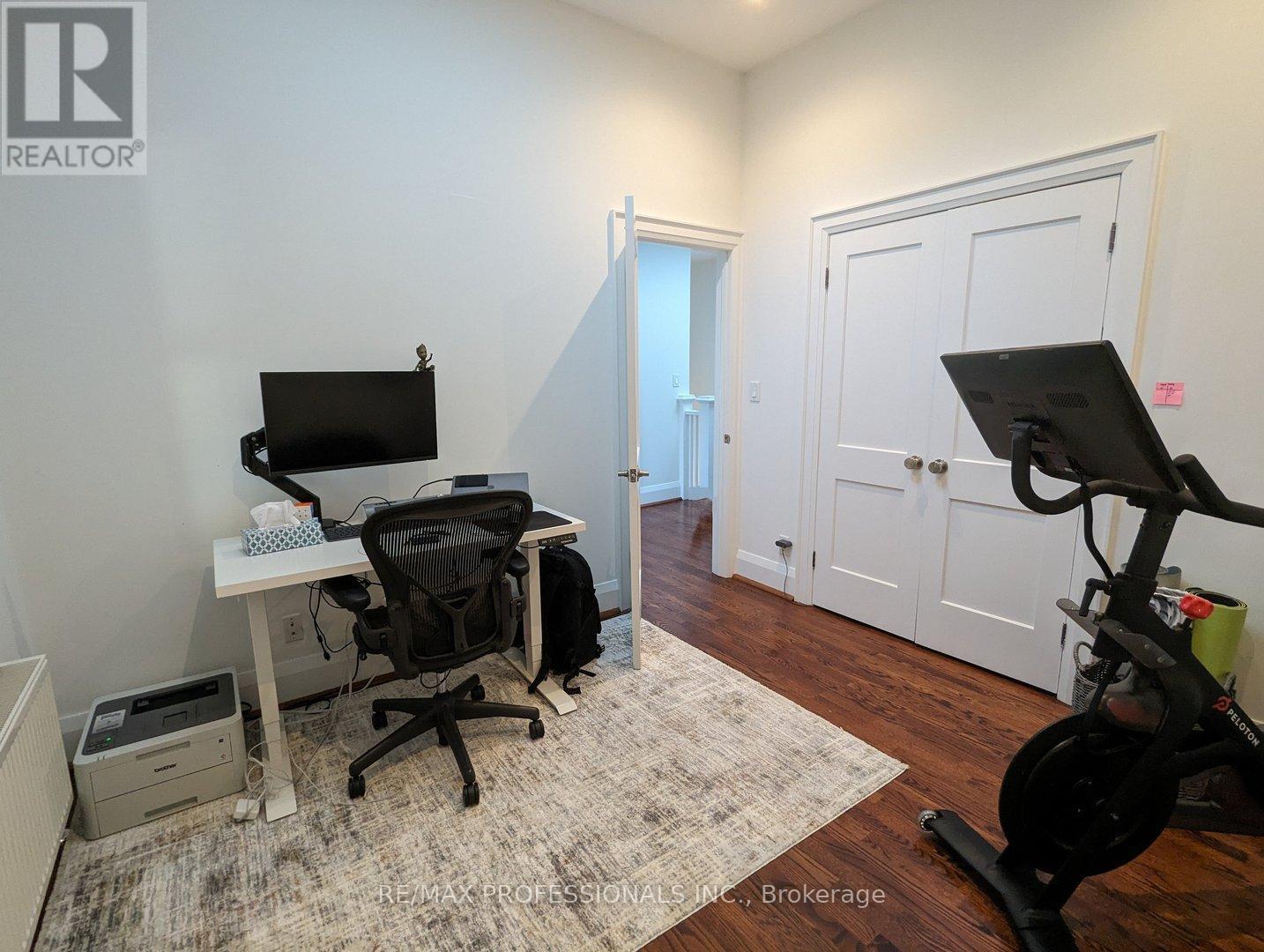115 Kingsway Crescent, Toronto (Kingsway South), Ontario M8X 2S1 (27515274)
115 Kingsway Crescent Toronto (Kingsway South), Ontario M8X 2S1
$6,500 Monthly
Fully Furnished All Inclusive Short Term Rental! Welcome To 115 Kingsway Cres. Located In One Of Etobicoke's Most Sought-After Neighbourhoods - South Kingsway. This 3+1 Bedroom 3 Bath Family Home Is Fully Renovated With A Custom Modern Kitchen With A Large Island, Breakfast Bar And High End Appliances. The Main Floor Also Features A Spacious Dining Room With Gas Fireplace, And Hardwood Floors And Crown Moulding. The Second Floor Features 3 Generously Sized Bedrooms Including A Spacious Primary Suite With 2 Closets And An Ensuite Bath. All 3 Renovated Bathrooms Feature Heated Floors. Cozy Lower Level, With Rec Room And Extra Office Space With A Custom Built-In Desk, Laundry Room, Bathroom & Bedroom With A Walk-In Closet. **** EXTRAS **** Comes Fully Furnished! All Inclusive! Includes All Utilities And Internet. Stainless Steel Fridge, Stove, Microwave, Glass Cook Top. Brand New Stacked Washer/Dryer. (id:58332)
Property Details
| MLS® Number | W9386505 |
| Property Type | Single Family |
| Neigbourhood | Kingsway South |
| Community Name | Kingsway South |
| AmenitiesNearBy | Park, Public Transit, Schools |
| Features | Lane |
| ParkingSpaceTotal | 1 |
Building
| BathroomTotal | 3 |
| BedroomsAboveGround | 3 |
| BedroomsBelowGround | 1 |
| BedroomsTotal | 4 |
| Appliances | Dryer, Microwave, Refrigerator, Stove, Washer |
| BasementDevelopment | Finished |
| BasementFeatures | Walk-up |
| BasementType | N/a (finished) |
| ConstructionStyleAttachment | Detached |
| CoolingType | Wall Unit |
| ExteriorFinish | Stone, Stucco |
| FireplacePresent | Yes |
| FlooringType | Hardwood |
| FoundationType | Block |
| HeatingFuel | Natural Gas |
| HeatingType | Hot Water Radiator Heat |
| StoriesTotal | 2 |
| Type | House |
| UtilityWater | Municipal Water |
Parking
| Detached Garage |
Land
| Acreage | No |
| FenceType | Fenced Yard |
| LandAmenities | Park, Public Transit, Schools |
| Sewer | Sanitary Sewer |
| SizeDepth | 150 Ft |
| SizeFrontage | 26 Ft ,8 In |
| SizeIrregular | 26.71 X 150 Ft |
| SizeTotalText | 26.71 X 150 Ft |
| SurfaceWater | River/stream |
Rooms
| Level | Type | Length | Width | Dimensions |
|---|---|---|---|---|
| Lower Level | Recreational, Games Room | 7.32 m | 4.67 m | 7.32 m x 4.67 m |
| Lower Level | Office | 3.23 m | 2.74 m | 3.23 m x 2.74 m |
| Lower Level | Bedroom 4 | 3.35 m | 2.87 m | 3.35 m x 2.87 m |
| Lower Level | Laundry Room | 2.74 m | 1.91 m | 2.74 m x 1.91 m |
| Main Level | Dining Room | 4.37 m | 3.45 m | 4.37 m x 3.45 m |
| Main Level | Kitchen | 5.99 m | 5.26 m | 5.99 m x 5.26 m |
| Main Level | Family Room | 5 m | 4.88 m | 5 m x 4.88 m |
| Upper Level | Primary Bedroom | 4.83 m | 3.86 m | 4.83 m x 3.86 m |
| Upper Level | Bedroom 2 | 3.35 m | 3.15 m | 3.35 m x 3.15 m |
| Upper Level | Bedroom 3 | 4.57 m | 3.35 m | 4.57 m x 3.35 m |
Interested?
Contact us for more information
Paul Acri
Broker
4242 Dundas St W Unit 9
Toronto, Ontario M8X 1Y6
Zorana Jovanovic Acri
Salesperson
4242 Dundas St W Unit 9
Toronto, Ontario M8X 1Y6






























