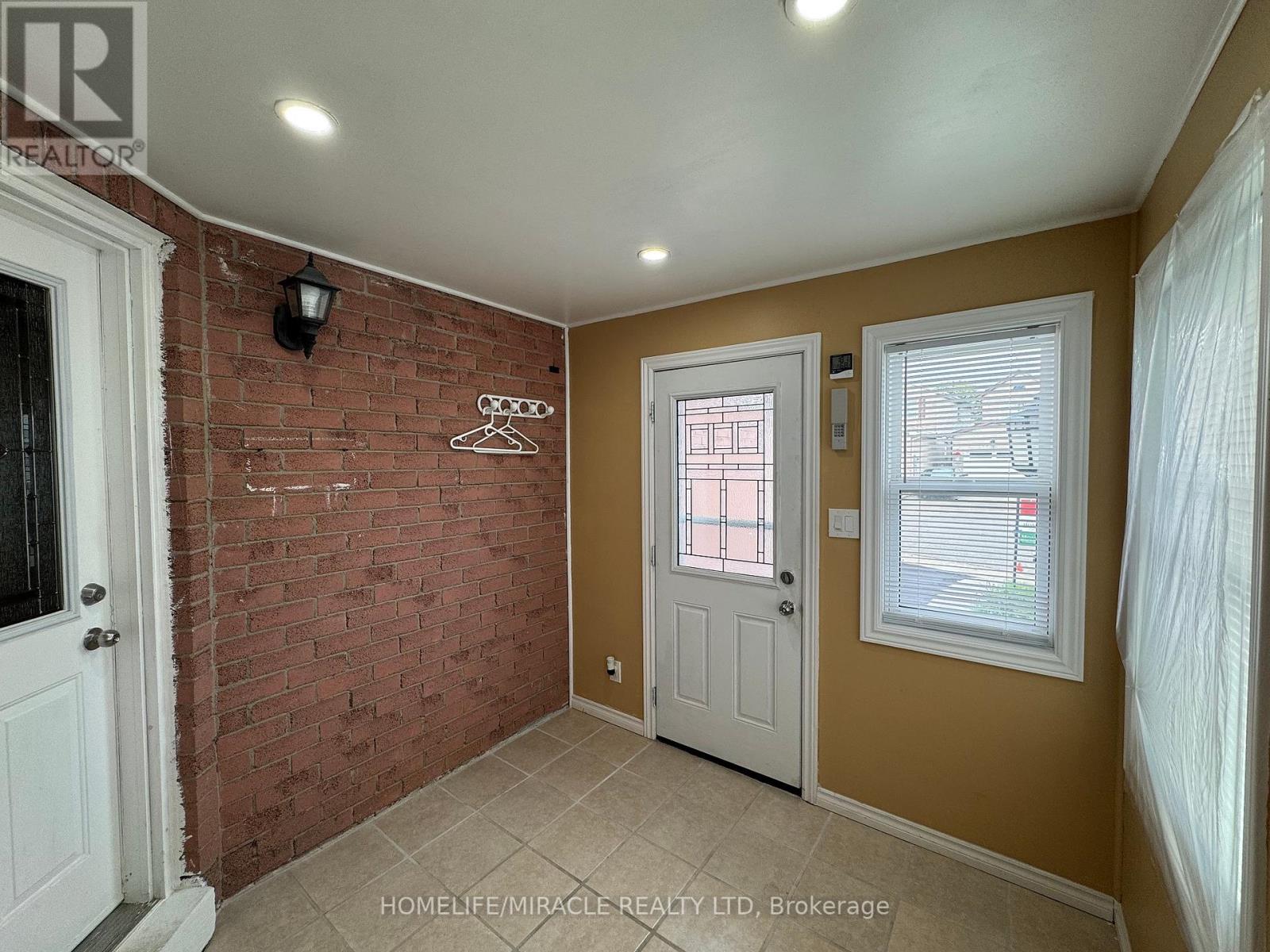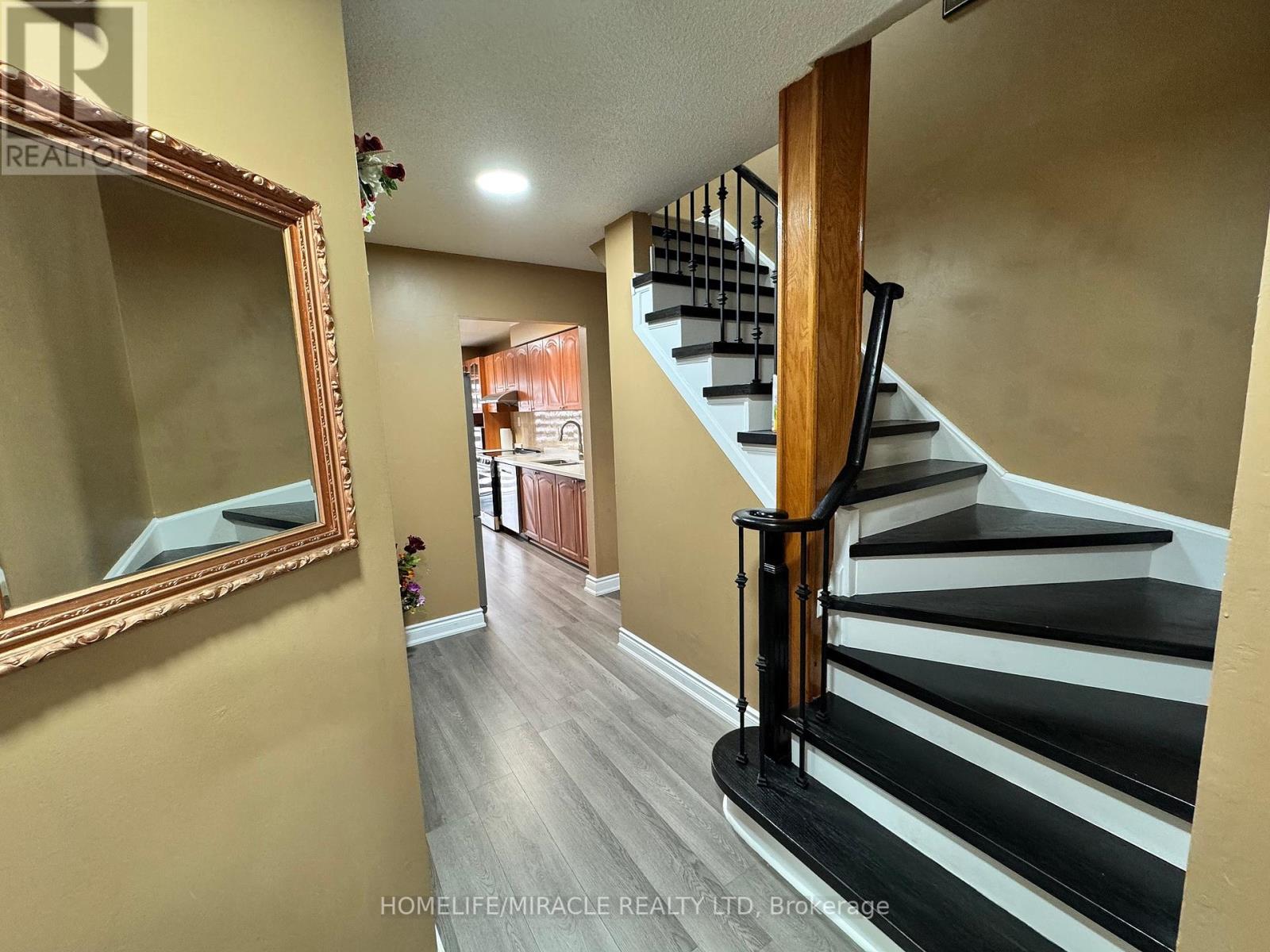131 Plumrose Pathway, Toronto (Malvern), Ontario M1B 4B6 (27514954)
131 Plumrose Pathway Toronto (Malvern), Ontario M1B 4B6
$1,049,000
*SPECIAL-PRICED-for-QUICK SALE*Location*FULL 5BD+4WR* Detach Home. BSMT INCOME OPPORTUNITY, Large 3+2Bedroom,2+1+1 Bath, Perfect for Growing Family/Investor with interlock frontage Located nearTTC#131,Convenient,large Encld Porch, Xlarge Deck + BBQ area. Open Concept, Modern style Vinyl Floor Throughout 1-2 f1,Huge Windows In Rooms. Newly Painted, Renovated Kitchen WITH Modern Wifi Appliances, Quartz C/Top, Deep Double Sink, Backsplash & Lots Pot lights, Prim Bdrm W/4Pc Ensuite. Fully Redone Both Stairs 2023., NEW W+D 2023, Extra widened Driving Way Easy Park 2 Cars! Excellent School District! Family Friendly Neighbourhood. FULLY Renovated, Move in Ready, Steps To Schools, Parks, Mall, Place Of Worship, Restaurants, Groceries And More. Easy Access To Hwy 401, Ttc & Future LRT Station, ROOF 2022, A11 OVER LED LIGHTS, Quartz chandelier in Dining, 2""Vinyl Blind +Rolling Zebra Blinds. MANY UPGRADES to Type, No Disappointments, FINISHED BSMT-2BDR+1X3.PRICED to SELLFAST..OFFER..OFFER! QUICK SALE PRICED (id:58332)
Property Details
| MLS® Number | E9386418 |
| Property Type | Single Family |
| Community Name | Malvern |
| AmenitiesNearBy | Hospital, Park, Place Of Worship |
| ParkingSpaceTotal | 3 |
| ViewType | View |
Building
| BathroomTotal | 4 |
| BedroomsAboveGround | 3 |
| BedroomsBelowGround | 2 |
| BedroomsTotal | 5 |
| Appliances | Window Coverings |
| BasementDevelopment | Finished |
| BasementType | N/a (finished) |
| ConstructionStyleAttachment | Detached |
| ExteriorFinish | Aluminum Siding, Brick |
| FlooringType | Vinyl, Laminate |
| FoundationType | Concrete |
| HalfBathTotal | 1 |
| HeatingFuel | Natural Gas |
| HeatingType | Forced Air |
| StoriesTotal | 2 |
| Type | House |
| UtilityWater | Municipal Water |
Parking
| Attached Garage |
Land
| Acreage | No |
| FenceType | Fenced Yard |
| LandAmenities | Hospital, Park, Place Of Worship |
| Sewer | Sanitary Sewer |
| SizeIrregular | Corner Lot |
| SizeTotalText | Corner Lot |
| ZoningDescription | Mfat/ 370 - Residential Condominium |
Rooms
| Level | Type | Length | Width | Dimensions |
|---|---|---|---|---|
| Second Level | Bedroom | 4.66 m | 3.11 m | 4.66 m x 3.11 m |
| Second Level | Bedroom 2 | 3.96 m | 2.75 m | 3.96 m x 2.75 m |
| Second Level | Bedroom 3 | 3.58 m | 3.05 m | 3.58 m x 3.05 m |
| Second Level | Bathroom | 2.89 m | 1.53 m | 2.89 m x 1.53 m |
| Second Level | Bathroom | 2.44 m | 1.53 m | 2.44 m x 1.53 m |
| Basement | Bedroom 5 | 2.9 m | 2.71 m | 2.9 m x 2.71 m |
| Basement | Laundry Room | 3.05 m | 2.59 m | 3.05 m x 2.59 m |
| Basement | Bedroom 4 | 3.05 m | 2.72 m | 3.05 m x 2.72 m |
| Ground Level | Living Room | 5.91 m | 2.97 m | 5.91 m x 2.97 m |
| Ground Level | Kitchen | 4.88 m | 2.44 m | 4.88 m x 2.44 m |
| Ground Level | Dining Room | 2.31 m | 2.97 m | 2.31 m x 2.97 m |
Utilities
| Cable | Installed |
| Sewer | Installed |
https://www.realtor.ca/real-estate/27514954/131-plumrose-pathway-toronto-malvern-malvern
Interested?
Contact us for more information
Vijay Gandhi
Salesperson
22 Slan Avenue
Toronto, Ontario M1G 3B2


















