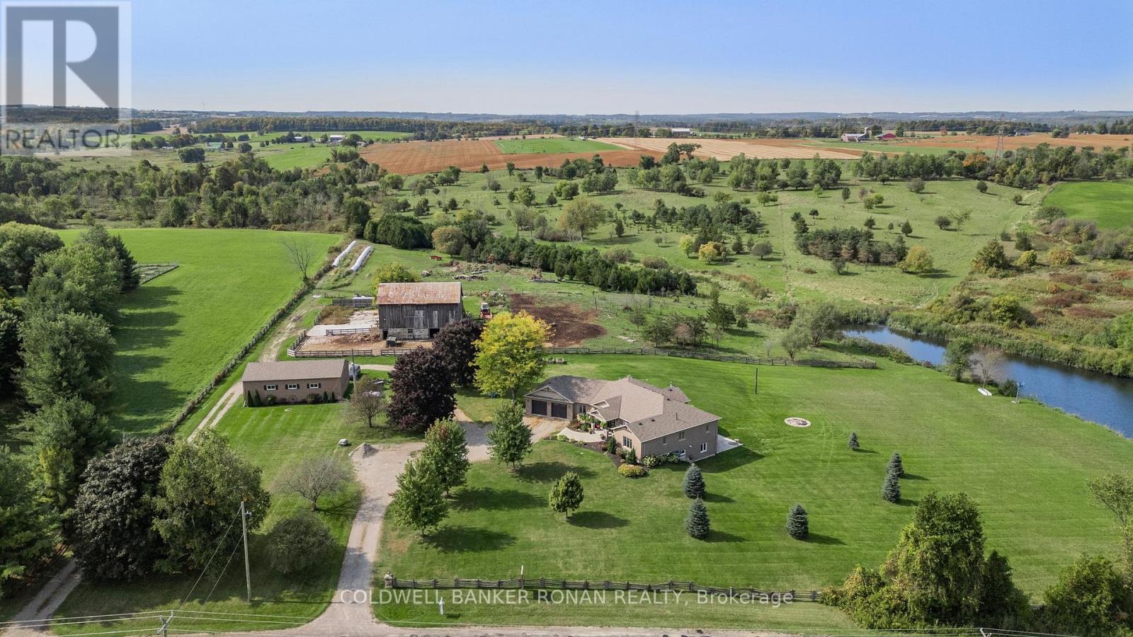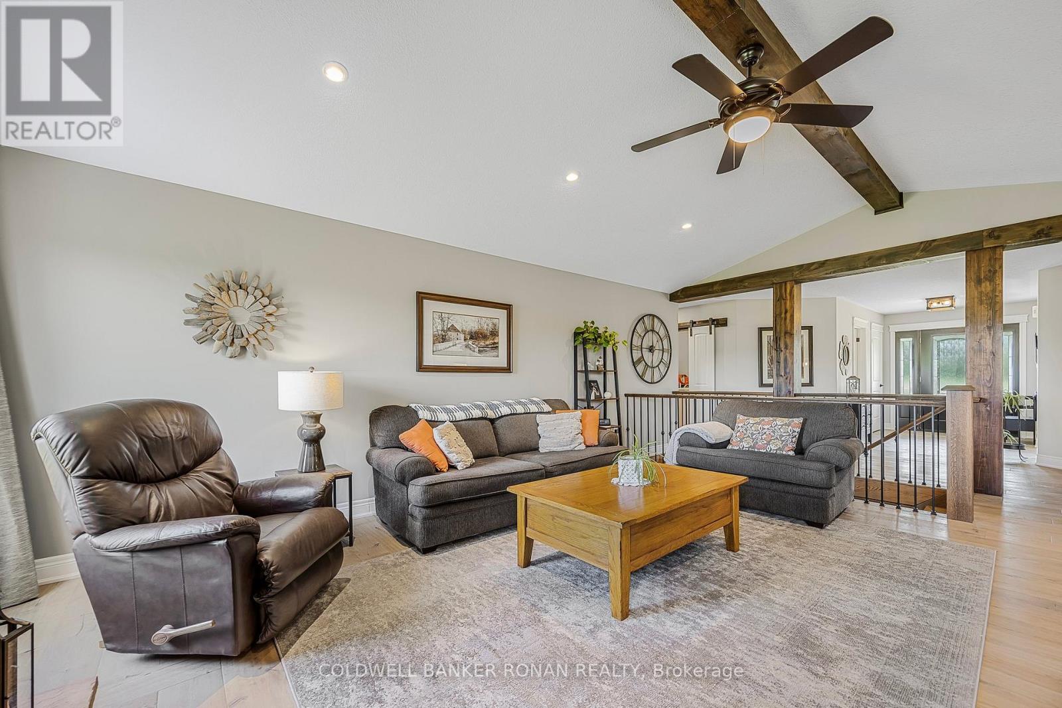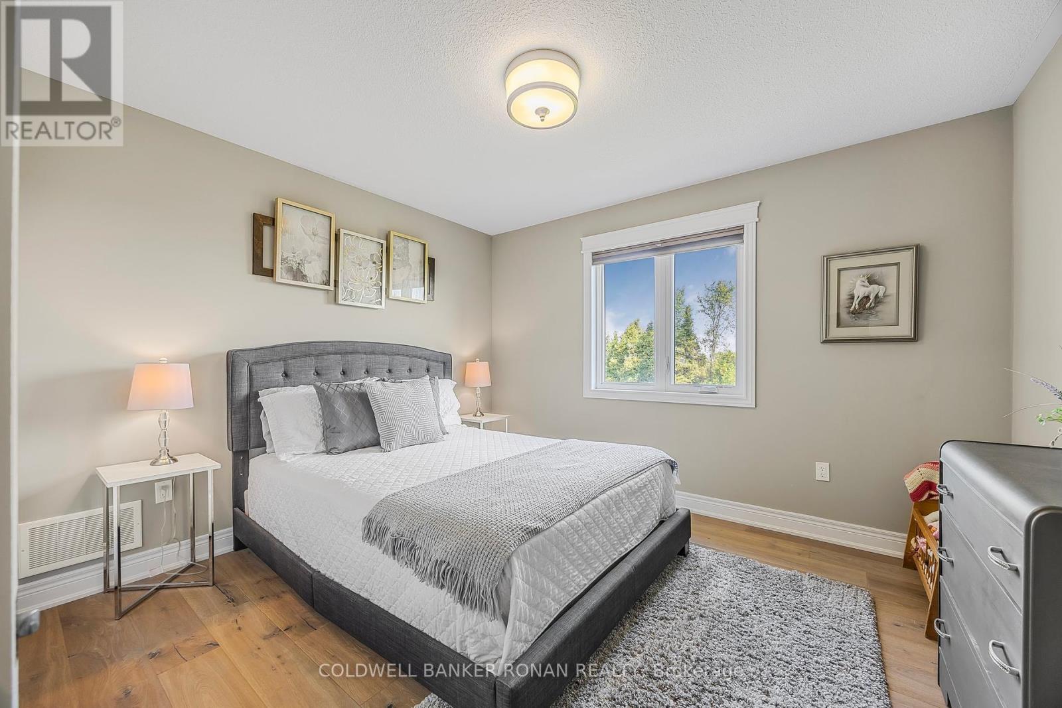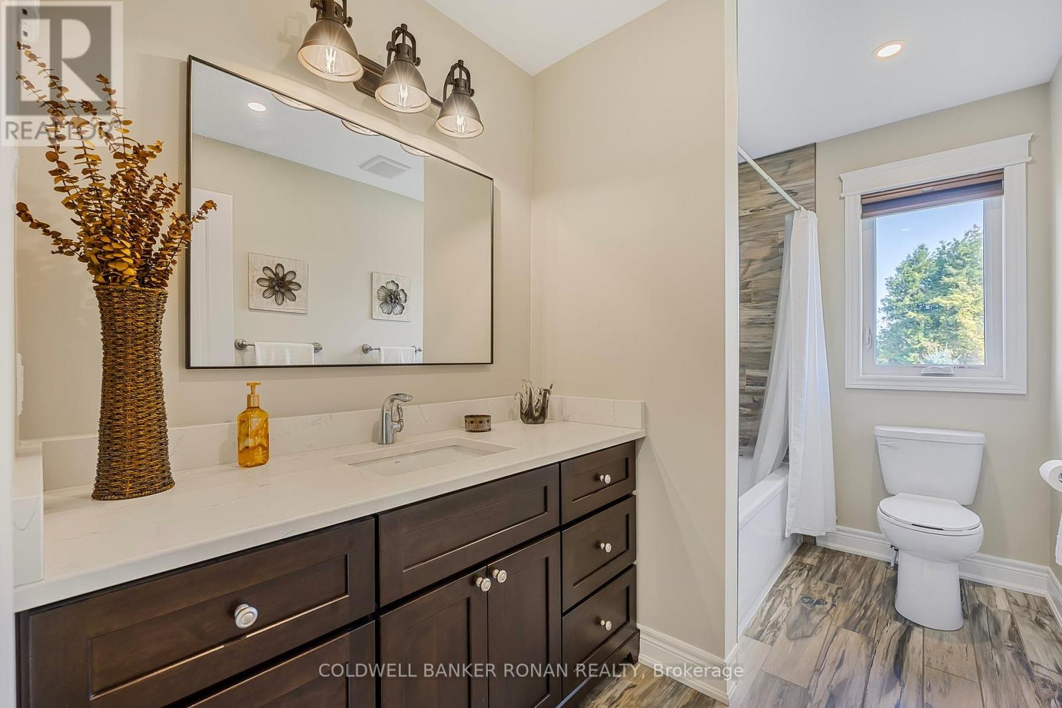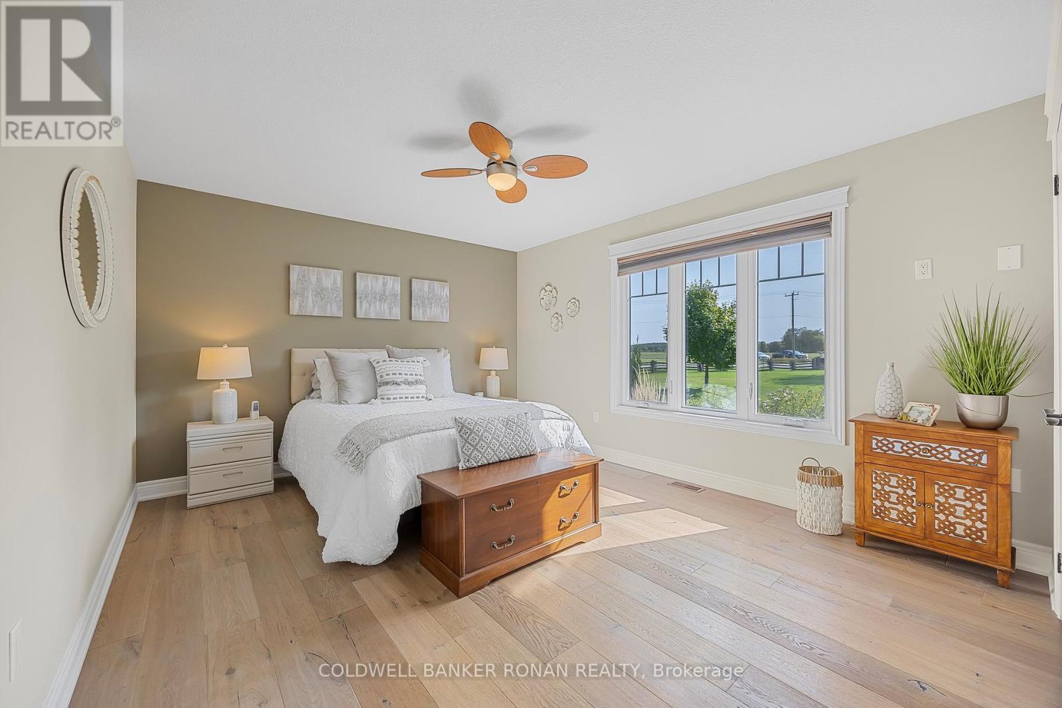5174 Concession Rd 4, Adjala-Tosorontio, Ontario L0M 1J0 (27512736)
5174 Concession Rd 4 Adjala-Tosorontio, Ontario L0M 1J0
$3,450,000
This 125-acre property features a peaceful landscape of rolling meadows, mixed bush, and a large stream-fed pond. The custom-built bungalow, completed in 2017, offers 2,800 square feet of main-floor living with a blend of country and contemporary finishes. The spacious foyer leads to an open-concept kitchen, living, and dining area, designed for seamless flow. Step out from the kitchen onto a covered porch, perfect for enjoying sunsets with picturesque northwest views.The home's north wing includes three generously sized bedrooms, with the primary suite boasting a large walk-in closet and an ensuite. In the south wing, you'll find a walk-in pantry off the kitchen, a huge mudroom with a 2-piece powder room, and access to the insulated garage. The garage is equipped with oversized doors and accommodates four sedans or two large trucks/SUVs. The unfinished walk-out lower level, with radiant in-floor heating and rough-in for a bathroom, is ready for your creative vision. The property includes approximately 65 acres of pasture and 55 acres of arable land, with the potential for more. A well-maintained bank barn is set up for cattle, offering pens and hay/straw storage. Additionally, a 1,500-square-foot shop, half of which is heated and insulated with a full bathroom, is ideal for working on and storage of machines. **** EXTRAS **** Outdoor wood furnace supplemented with propane (id:58332)
Property Details
| MLS® Number | N9385643 |
| Property Type | Single Family |
| Community Name | Rural Adjala-Tosorontio |
| ParkingSpaceTotal | 17 |
| Structure | Barn, Workshop |
Building
| BathroomTotal | 3 |
| BedroomsAboveGround | 3 |
| BedroomsTotal | 3 |
| Appliances | Water Softener, Water Heater, Garage Door Opener Remote(s), Dishwasher, Dryer, Garage Door Opener, Microwave, Refrigerator, Stove, Washer, Window Coverings |
| ArchitecturalStyle | Bungalow |
| BasementFeatures | Walk Out |
| BasementType | Full |
| ConstructionStyleAttachment | Detached |
| CoolingType | Central Air Conditioning |
| ExteriorFinish | Brick, Stone |
| FireplacePresent | Yes |
| FlooringType | Tile, Hardwood |
| FoundationType | Poured Concrete |
| HalfBathTotal | 1 |
| HeatingFuel | Propane |
| HeatingType | Forced Air |
| StoriesTotal | 1 |
| Type | House |
Parking
| Attached Garage |
Land
| Acreage | Yes |
| Sewer | Septic System |
| SizeFrontage | 126.34 M |
| SizeIrregular | 126.34 Acre ; As Per Geo |
| SizeTotalText | 126.34 Acre ; As Per Geo|100+ Acres |
Rooms
| Level | Type | Length | Width | Dimensions |
|---|---|---|---|---|
| Main Level | Foyer | 5.53 m | 5.05 m | 5.53 m x 5.05 m |
| Main Level | Mud Room | 5.12 m | 3.81 m | 5.12 m x 3.81 m |
| Main Level | Kitchen | 5.03 m | 3.79 m | 5.03 m x 3.79 m |
| Main Level | Eating Area | 5.03 m | 3.12 m | 5.03 m x 3.12 m |
| Main Level | Living Room | 6.86 m | 5.14 m | 6.86 m x 5.14 m |
| Main Level | Dining Room | 4.23 m | 3.65 m | 4.23 m x 3.65 m |
| Main Level | Sitting Room | 4.22 m | 2.37 m | 4.22 m x 2.37 m |
| Main Level | Laundry Room | 4.22 m | 2 m | 4.22 m x 2 m |
| Main Level | Primary Bedroom | 5.08 m | 4.6 m | 5.08 m x 4.6 m |
| Main Level | Bedroom | 5.08 m | 3.58 m | 5.08 m x 3.58 m |
| Main Level | Bedroom | 3.88 m | 3.53 m | 3.88 m x 3.53 m |
Interested?
Contact us for more information
Marc Ronan
Salesperson
25 Queen St. S.
Tottenham, Ontario L0G 1W0
Britton Scott Ronan
Salesperson
367 Victoria Street East
Alliston, Ontario L9R 1J7

