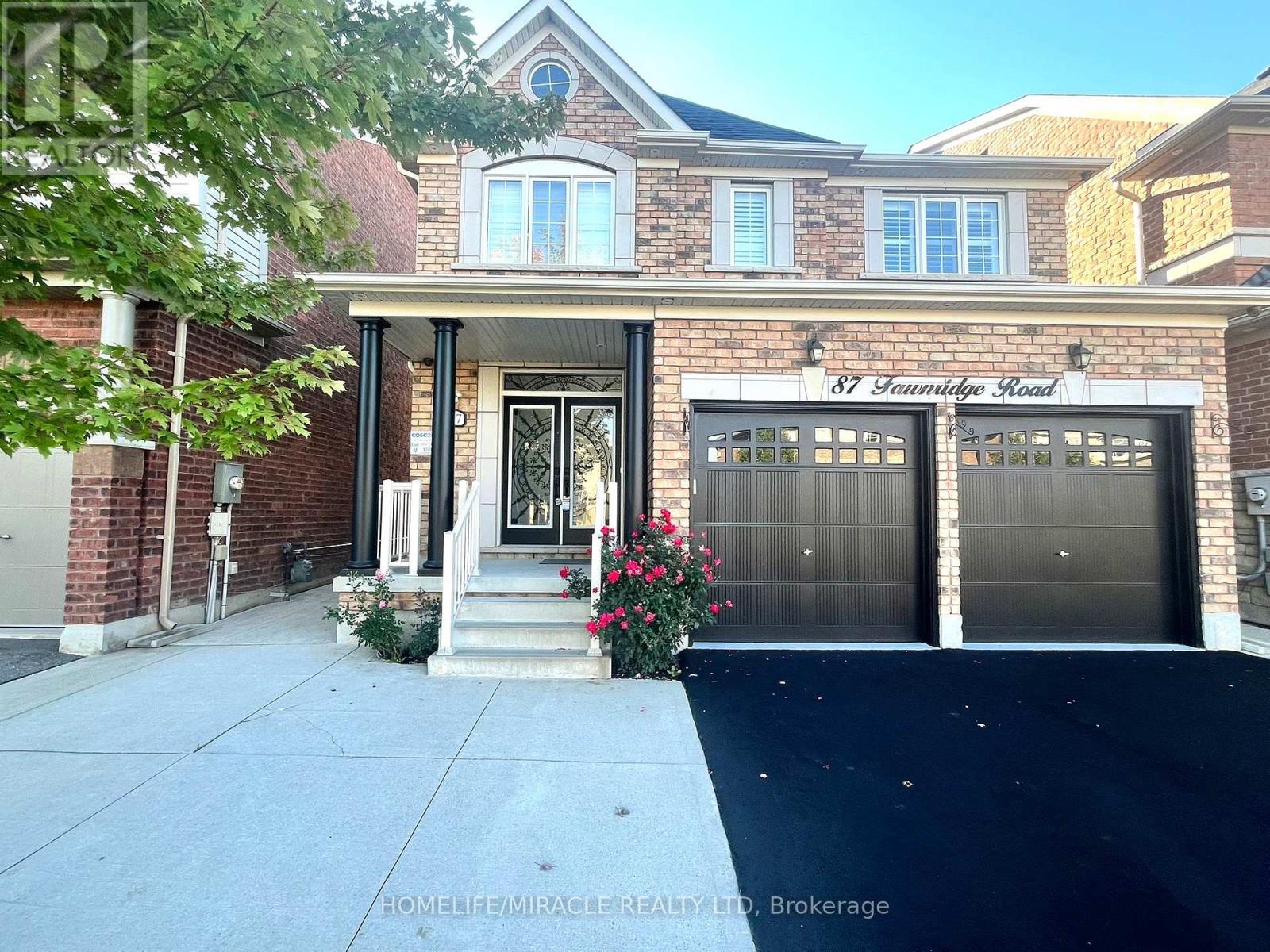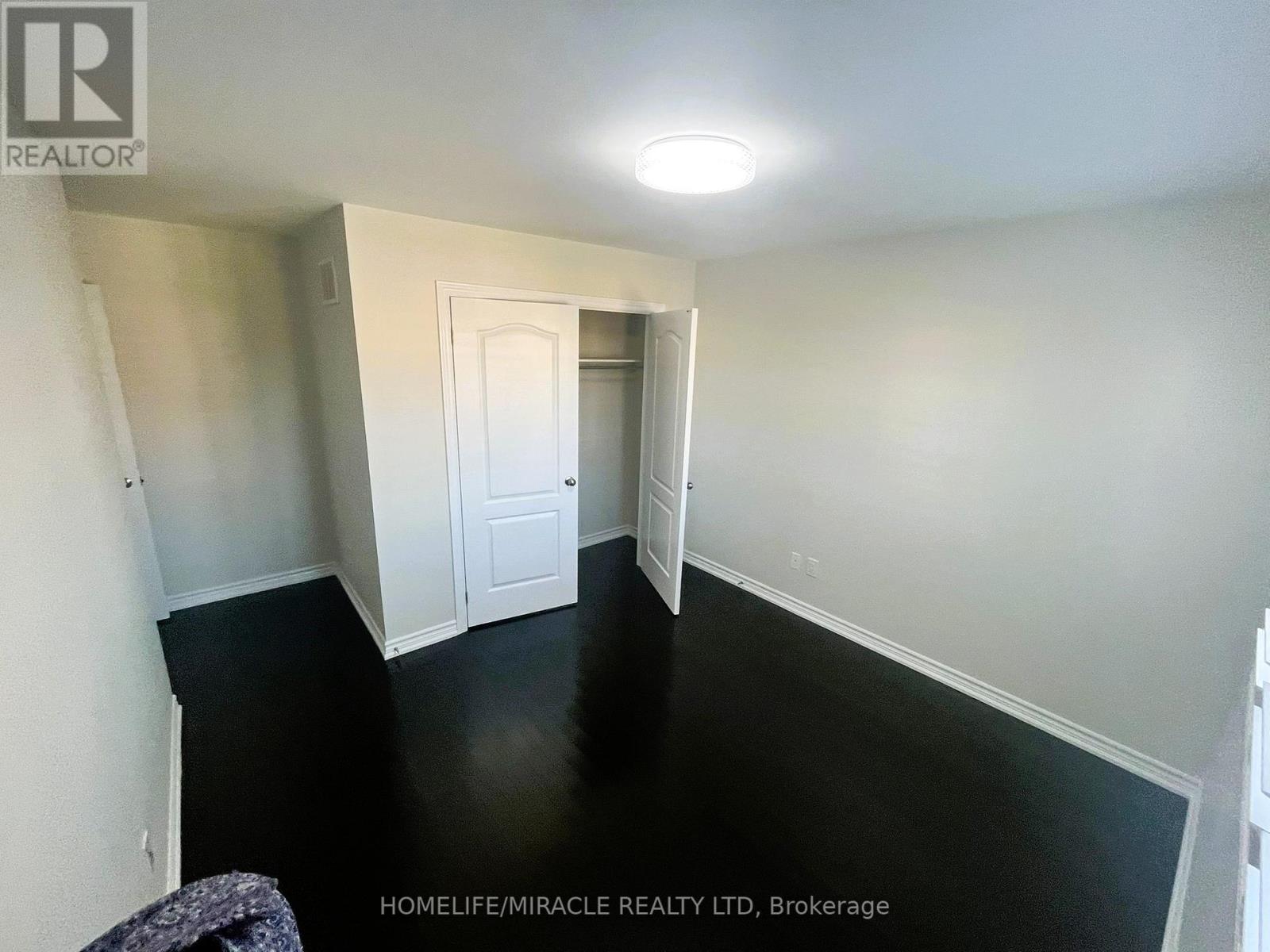4 Bedroom
3 Bathroom
Fireplace
Central Air Conditioning
Forced Air
$3,600 Monthly
Gorgeous Bright And Spacious 4 Bedroom Detached Home In A Prestigious South Field Village Of Caledon. Double Front Door, Double Garage, big On Driveway, Freshly Painted. California Shutters. Family Size Kitchen With Extended Kitchen Cabinets. Granite Countertop/Centre Island. Stainless Steel Appliances Upgraded Light Fixtures. Upper Level Includes 4 Spacious Bedroom, With Master Bedroom Including 5 Piece. Walk-In Closet. Located Near Community Center, Library, Park/Trails, Plaza, Grocery Store & Restaurants. Minutes To Highway 410 (id:58332)
Property Details
|
MLS® Number
|
W9363135 |
|
Property Type
|
Single Family |
|
Neigbourhood
|
SouthFields Village |
|
Community Name
|
Rural Caledon |
|
AmenitiesNearBy
|
Schools, Park |
|
CommunityFeatures
|
School Bus |
|
ParkingSpaceTotal
|
4 |
|
ViewType
|
View |
Building
|
BathroomTotal
|
3 |
|
BedroomsAboveGround
|
4 |
|
BedroomsTotal
|
4 |
|
BasementDevelopment
|
Finished |
|
BasementFeatures
|
Separate Entrance |
|
BasementType
|
N/a (finished) |
|
ConstructionStyleAttachment
|
Detached |
|
CoolingType
|
Central Air Conditioning |
|
ExteriorFinish
|
Brick, Wood |
|
FireplacePresent
|
Yes |
|
FoundationType
|
Concrete |
|
HalfBathTotal
|
1 |
|
HeatingFuel
|
Natural Gas |
|
HeatingType
|
Forced Air |
|
StoriesTotal
|
2 |
|
Type
|
House |
|
UtilityWater
|
Municipal Water |
Parking
Land
|
Acreage
|
No |
|
FenceType
|
Fenced Yard |
|
LandAmenities
|
Schools, Park |
|
Sewer
|
Sanitary Sewer |
|
SizeDepth
|
105 Ft |
|
SizeFrontage
|
36 Ft ,1 In |
|
SizeIrregular
|
36.14 X 105.05 Ft |
|
SizeTotalText
|
36.14 X 105.05 Ft|under 1/2 Acre |
Rooms
| Level |
Type |
Length |
Width |
Dimensions |
|
Second Level |
Primary Bedroom |
|
|
Measurements not available |
|
Second Level |
Bedroom 2 |
|
|
Measurements not available |
|
Second Level |
Bedroom 3 |
|
|
Measurements not available |
|
Second Level |
Bedroom 4 |
|
|
Measurements not available |
|
Main Level |
Dining Room |
|
|
Measurements not available |
|
Main Level |
Great Room |
|
|
Measurements not available |
|
Main Level |
Kitchen |
|
|
Measurements not available |
|
Main Level |
Eating Area |
|
|
Measurements not available |
Utilities
|
Cable
|
Available |
|
Sewer
|
Available |
https://www.realtor.ca/real-estate/27454369/87-fawnridge-road-caledon-rural-caledon




























