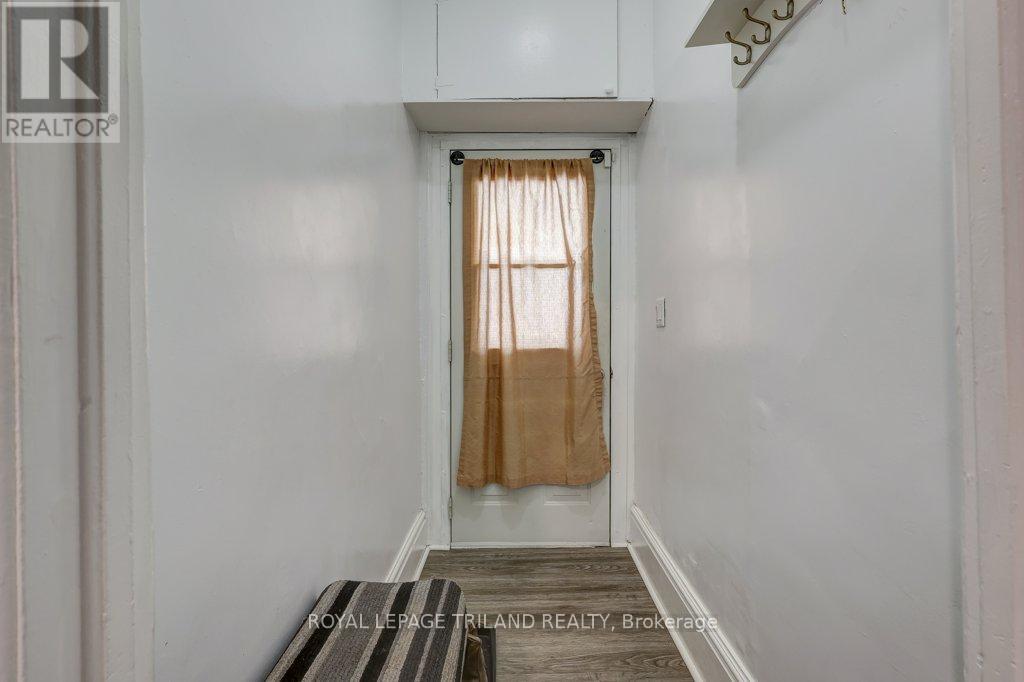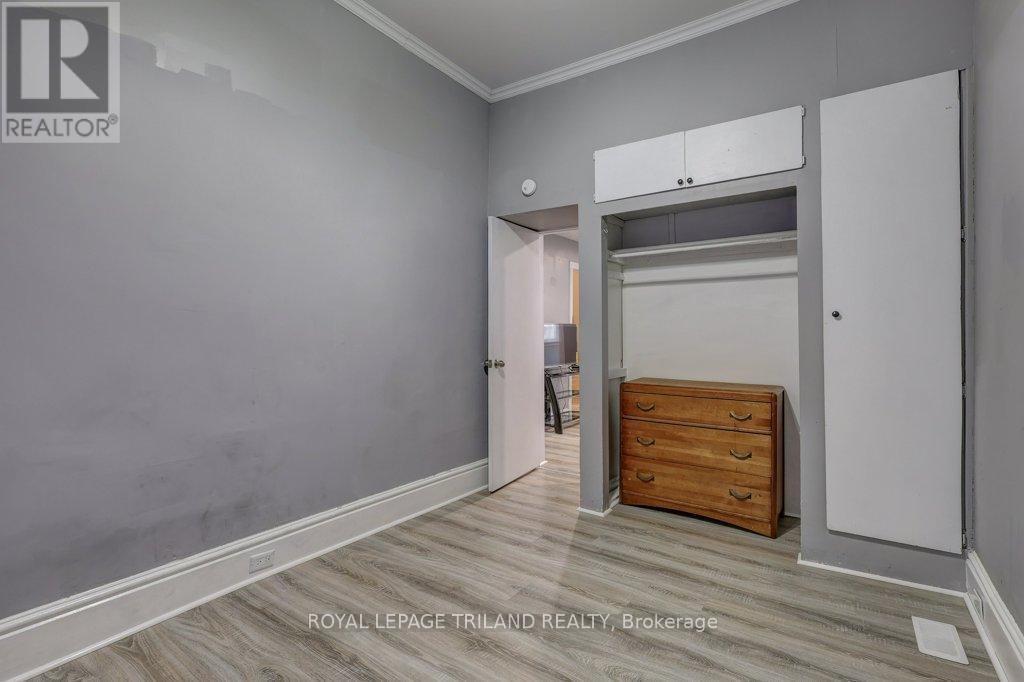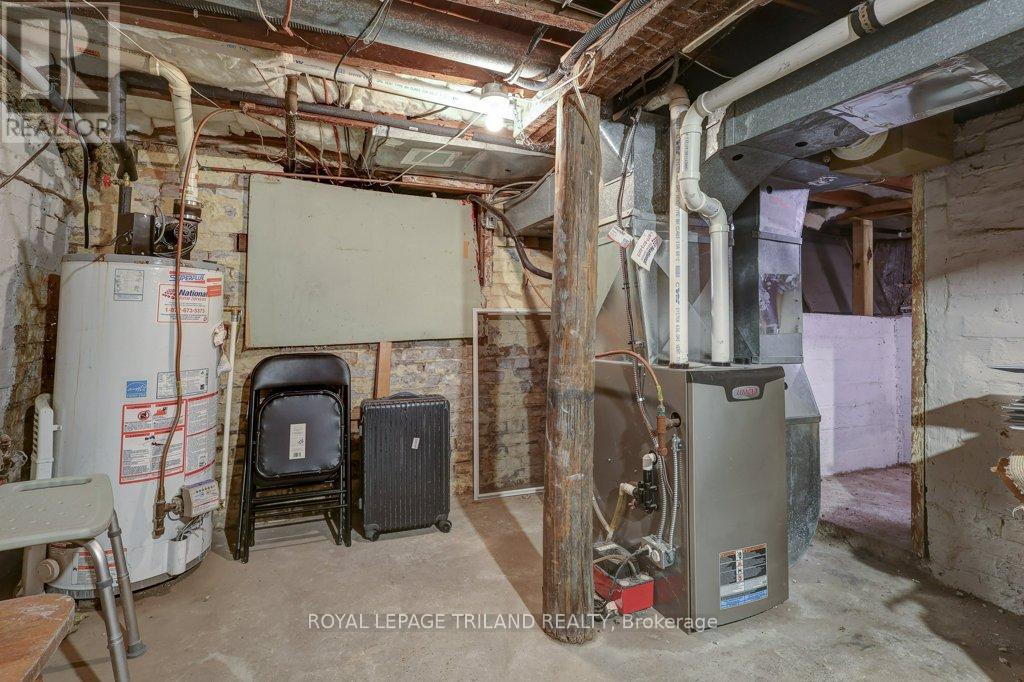31 Malakoff Street, St. Thomas, Ontario N5P 1L8 (27241912)
31 Malakoff Street St. Thomas, Ontario N5P 1L8
$429,900
Welcome home to this Charming 3 bed, 1 bath bungalow with a focus on Main Floor Living close to all the amenities of Downtown St Thomas. Perfect starter home, investment property or for enjoying retirement, with close proximity to shopping, schools and access to highways. The covered front Porch leads to the spacious Living Room, the 3 Bedrooms, and to the large eat in Kitchen. Additionally, there is a 4 piece Bathroom, convenient main floor Laundry room and access to the newer wood Deck in your fenced backyard complete with Shed, Firepit and Gardens. Plenty of Parking in your private 2 car Driveway. Recent updates include insulation in 2017 and plumbing in 2018, Flooring, Paint and more. The private Backyard is perfect for your pets or the kids! (id:58332)
Property Details
| MLS® Number | X9235610 |
| Property Type | Single Family |
| Community Name | NW |
| ParkingSpaceTotal | 2 |
Building
| BathroomTotal | 1 |
| BedroomsAboveGround | 3 |
| BedroomsTotal | 3 |
| Appliances | Water Heater, Dryer, Refrigerator, Stove, Washer |
| ArchitecturalStyle | Bungalow |
| BasementDevelopment | Unfinished |
| BasementType | N/a (unfinished) |
| ConstructionStyleAttachment | Detached |
| CoolingType | Central Air Conditioning |
| ExteriorFinish | Vinyl Siding |
| FoundationType | Block, Concrete |
| HeatingFuel | Natural Gas |
| HeatingType | Forced Air |
| StoriesTotal | 1 |
| Type | House |
| UtilityWater | Municipal Water |
Land
| Acreage | No |
| Sewer | Sanitary Sewer |
| SizeDepth | 97 Ft ,8 In |
| SizeFrontage | 30 Ft |
| SizeIrregular | 30 X 97.68 Ft |
| SizeTotalText | 30 X 97.68 Ft |
| ZoningDescription | R3 |
Rooms
| Level | Type | Length | Width | Dimensions |
|---|---|---|---|---|
| Basement | Utility Room | 3.14 m | 4.86 m | 3.14 m x 4.86 m |
| Main Level | Bathroom | 1.87 m | 3.25 m | 1.87 m x 3.25 m |
| Main Level | Bedroom | 2.6 m | 3.35 m | 2.6 m x 3.35 m |
| Main Level | Bedroom | 2.6 m | 2.77 m | 2.6 m x 2.77 m |
| Main Level | Kitchen | 3.44 m | 4.95 m | 3.44 m x 4.95 m |
| Main Level | Laundry Room | 3.19 m | 2.82 m | 3.19 m x 2.82 m |
| Main Level | Living Room | 3.92 m | 4.81 m | 3.92 m x 4.81 m |
| Main Level | Primary Bedroom | 2.67 m | 4.01 m | 2.67 m x 4.01 m |
https://www.realtor.ca/real-estate/27241912/31-malakoff-street-st-thomas-nw
Interested?
Contact us for more information
Joe Buczkowski
Salesperson
808 Talbot Street
St. Thomas, Ontario N5P 1E2



































