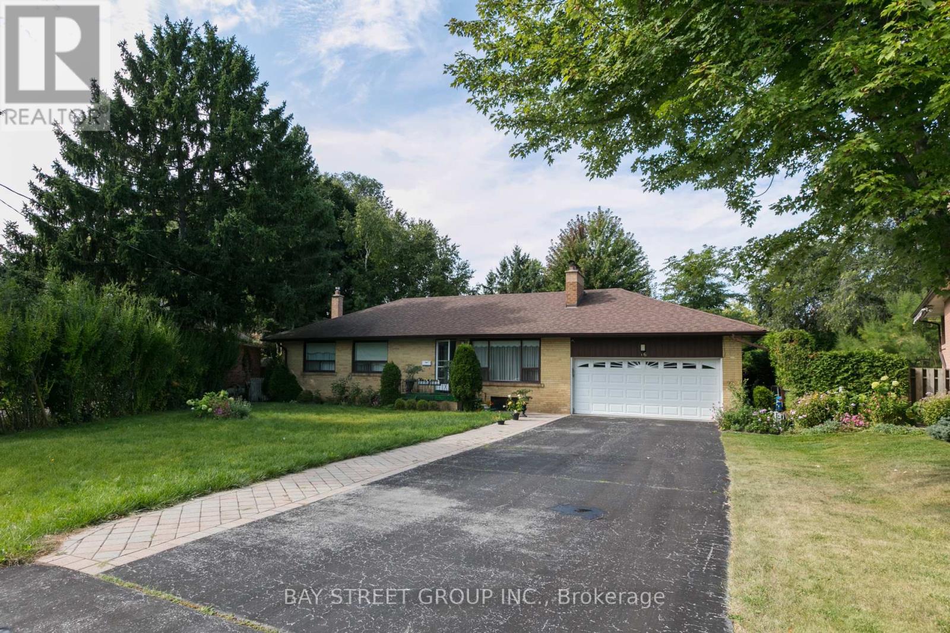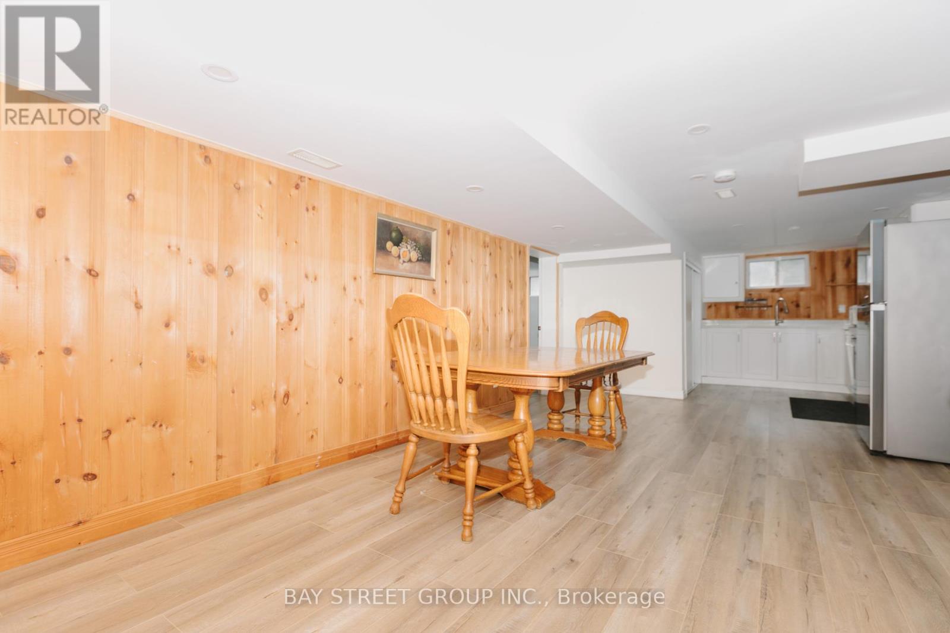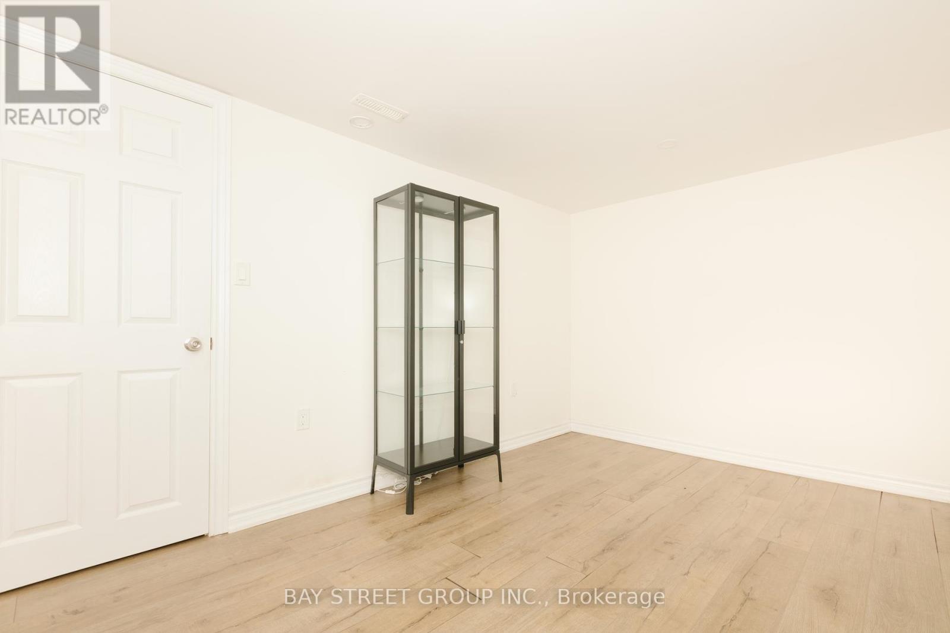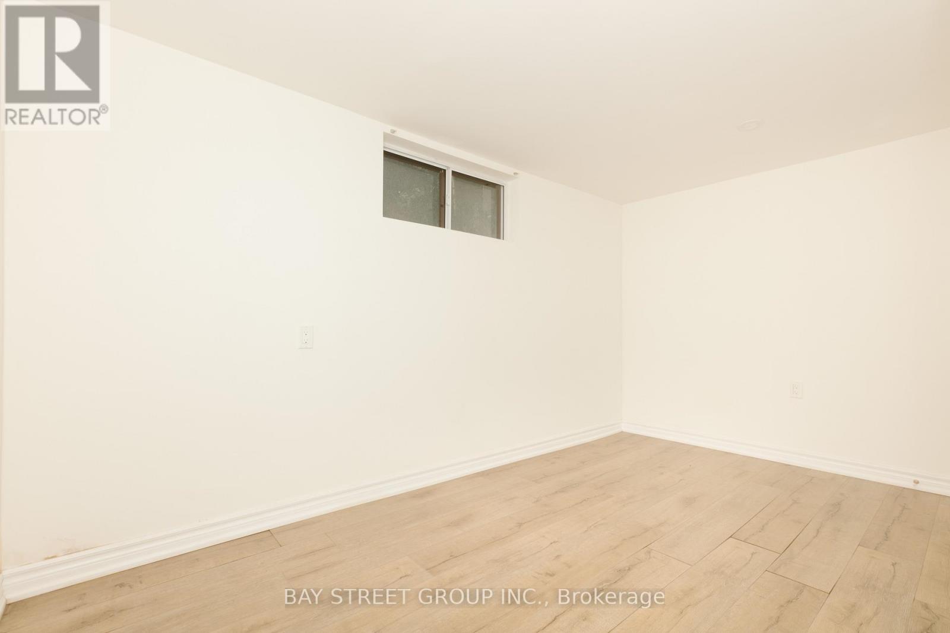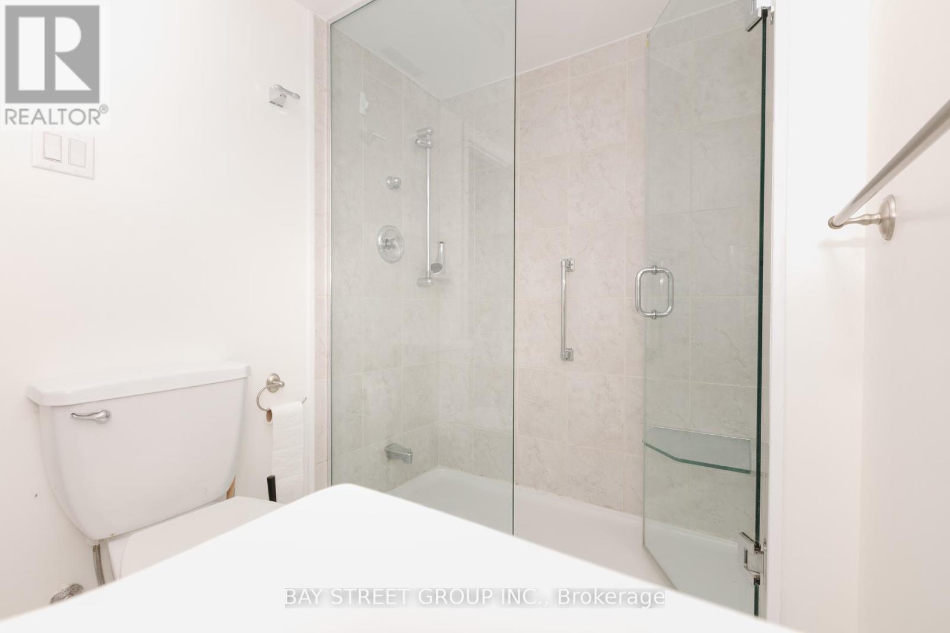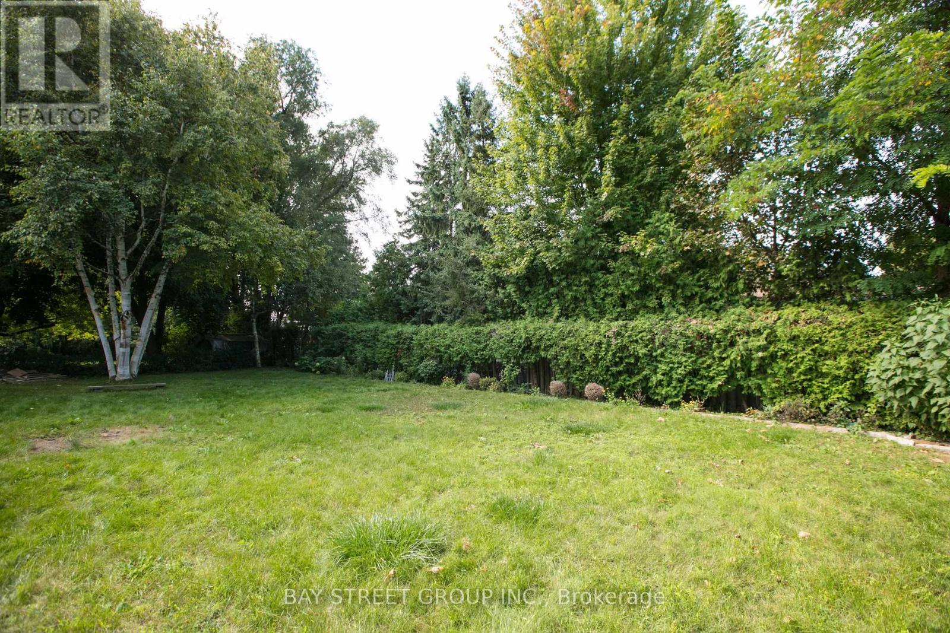16 Honeybourne Crescent, Markham (Bullock), Ontario L3P 1P3 (27447291)
16 Honeybourne Crescent Markham (Bullock), Ontario L3P 1P3
$1,520,000
Well Maintained Property in a Quiet Neighbourhood! Great For 1st Time Buyers, Or To Build Your Dream Home! Don't Miss This Opportunity! 3 Bdrms Upstairs With Newly Renovated Washroom and Laminate Flooring, 2 Bdrms W Ensuite Washrooms In Bsmnt W Separated Entrance. 2 Car Garage W Oversize Driveway. Close To All Amenities: Great Schools, Shopping, Hwy&Transit. **** EXTRAS **** Sauna(As Is), Heat Pump(2022), Electrical Panel 100Amp, Washer & Dryer(2019), Furnace (Newer), Water Heater(Rental), Two Sets of Washer and Dryer, All Existing Appliances and Light Fixtures. (id:58332)
Property Details
| MLS® Number | N9360057 |
| Property Type | Single Family |
| Community Name | Bullock |
| ParkingSpaceTotal | 6 |
Building
| BathroomTotal | 3 |
| BedroomsAboveGround | 3 |
| BedroomsBelowGround | 2 |
| BedroomsTotal | 5 |
| Appliances | Water Heater |
| ArchitecturalStyle | Bungalow |
| BasementDevelopment | Finished |
| BasementFeatures | Separate Entrance |
| BasementType | N/a (finished) |
| ConstructionStyleAttachment | Detached |
| CoolingType | Central Air Conditioning |
| ExteriorFinish | Brick |
| FlooringType | Carpeted, Laminate |
| FoundationType | Concrete |
| HalfBathTotal | 1 |
| HeatingFuel | Natural Gas |
| HeatingType | Forced Air |
| StoriesTotal | 1 |
| Type | House |
| UtilityWater | Municipal Water |
Parking
| Attached Garage |
Land
| Acreage | No |
| Sewer | Sanitary Sewer |
| SizeDepth | 135 Ft ,10 In |
| SizeFrontage | 58 Ft |
| SizeIrregular | 58 X 135.9 Ft ; 135.9 North Side (11343 Sq Ft) Pie Lot |
| SizeTotalText | 58 X 135.9 Ft ; 135.9 North Side (11343 Sq Ft) Pie Lot |
Rooms
| Level | Type | Length | Width | Dimensions |
|---|---|---|---|---|
| Basement | Kitchen | Measurements not available | ||
| Basement | Bedroom | Measurements not available | ||
| Basement | Bedroom 2 | Measurements not available | ||
| Basement | Laundry Room | Measurements not available | ||
| Main Level | Dining Room | 7.99 m | 3.77 m | 7.99 m x 3.77 m |
| Main Level | Bedroom | 3.91 m | 3.21 m | 3.91 m x 3.21 m |
| Main Level | Bedroom 2 | 3.81 m | 3.23 m | 3.81 m x 3.23 m |
| Main Level | Bedroom 3 | 2.77 m | 3.48 m | 2.77 m x 3.48 m |
| Other | Living Room | 7.99 m | 3.77 m | 7.99 m x 3.77 m |
https://www.realtor.ca/real-estate/27447291/16-honeybourne-crescent-markham-bullock-bullock
Interested?
Contact us for more information
Sherrie Sun
Salesperson
8300 Woodbine Ave Ste 500
Markham, Ontario L3R 9Y7
Rachel Liu
Salesperson
8300 Woodbine Ave Ste 500
Markham, Ontario L3R 9Y7


