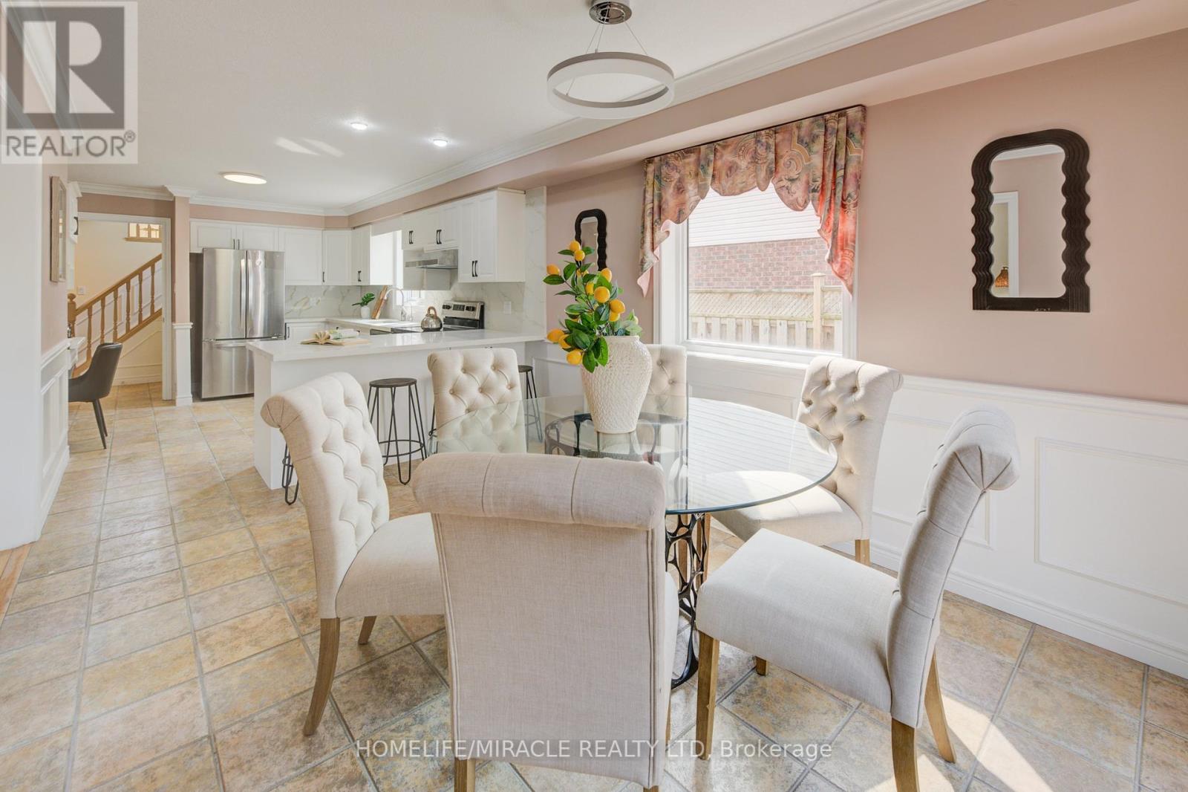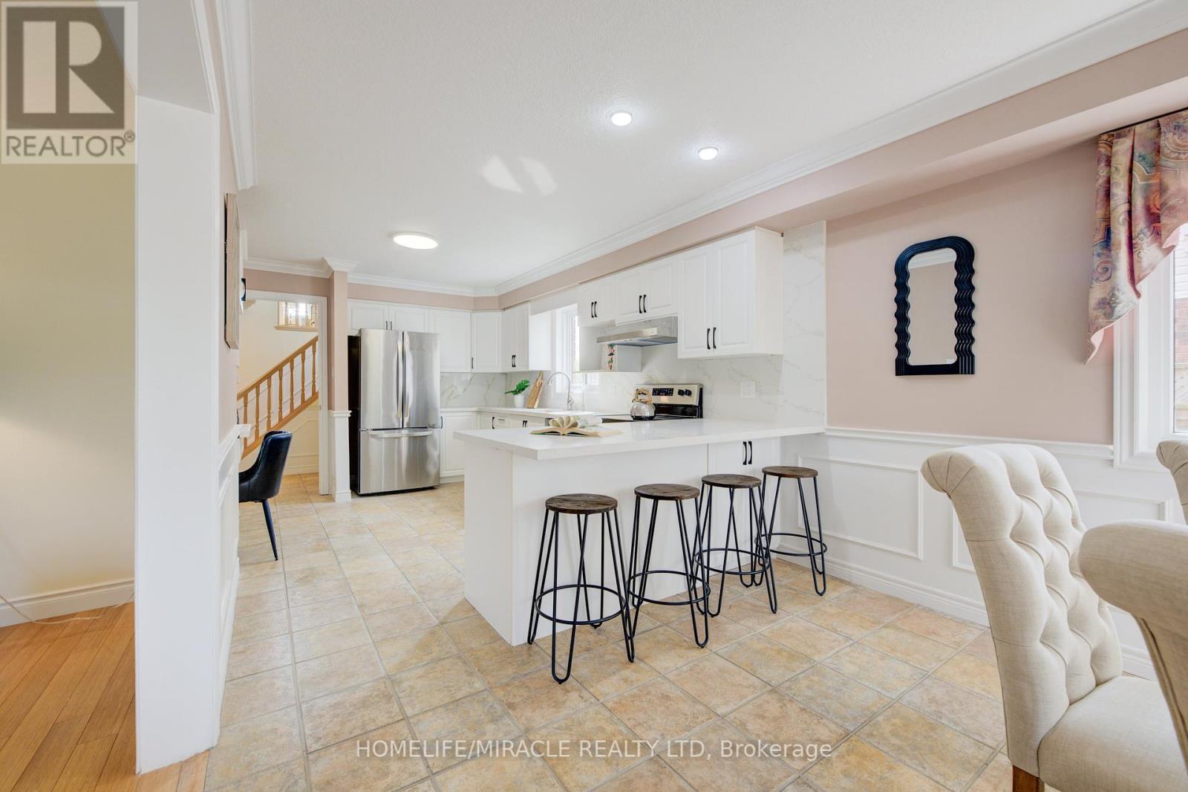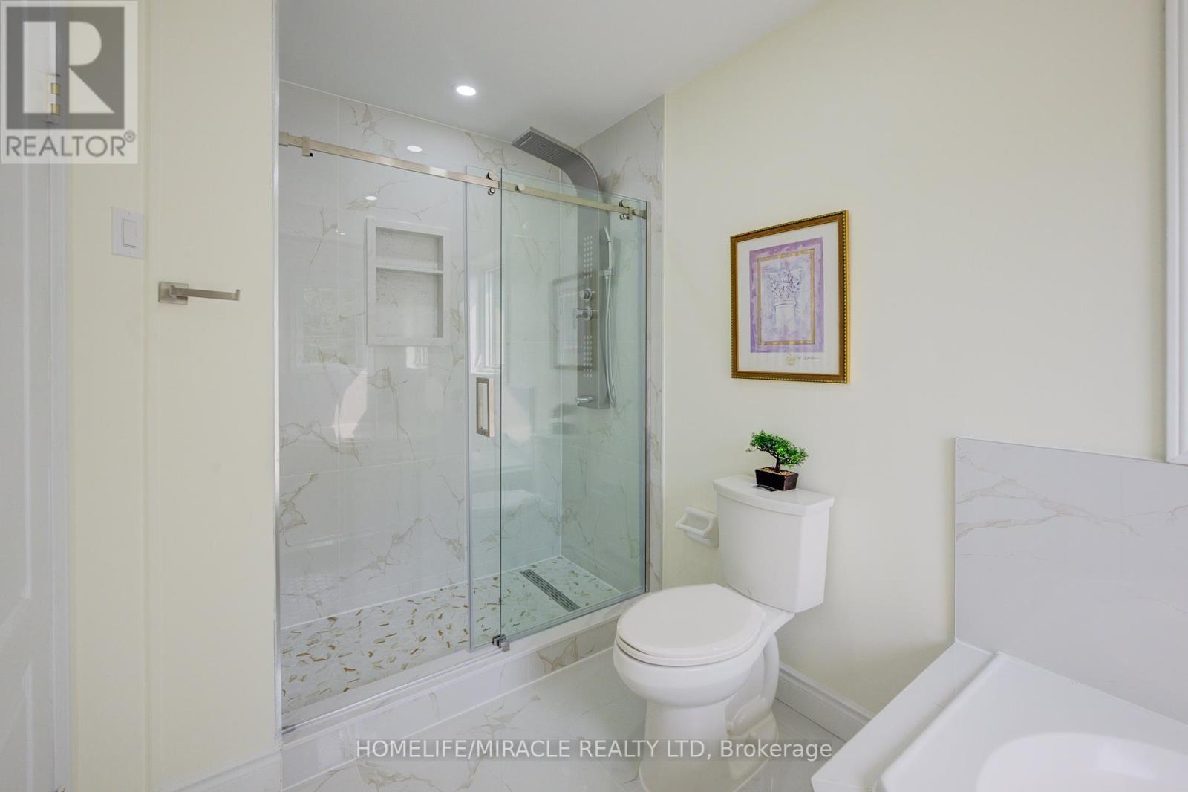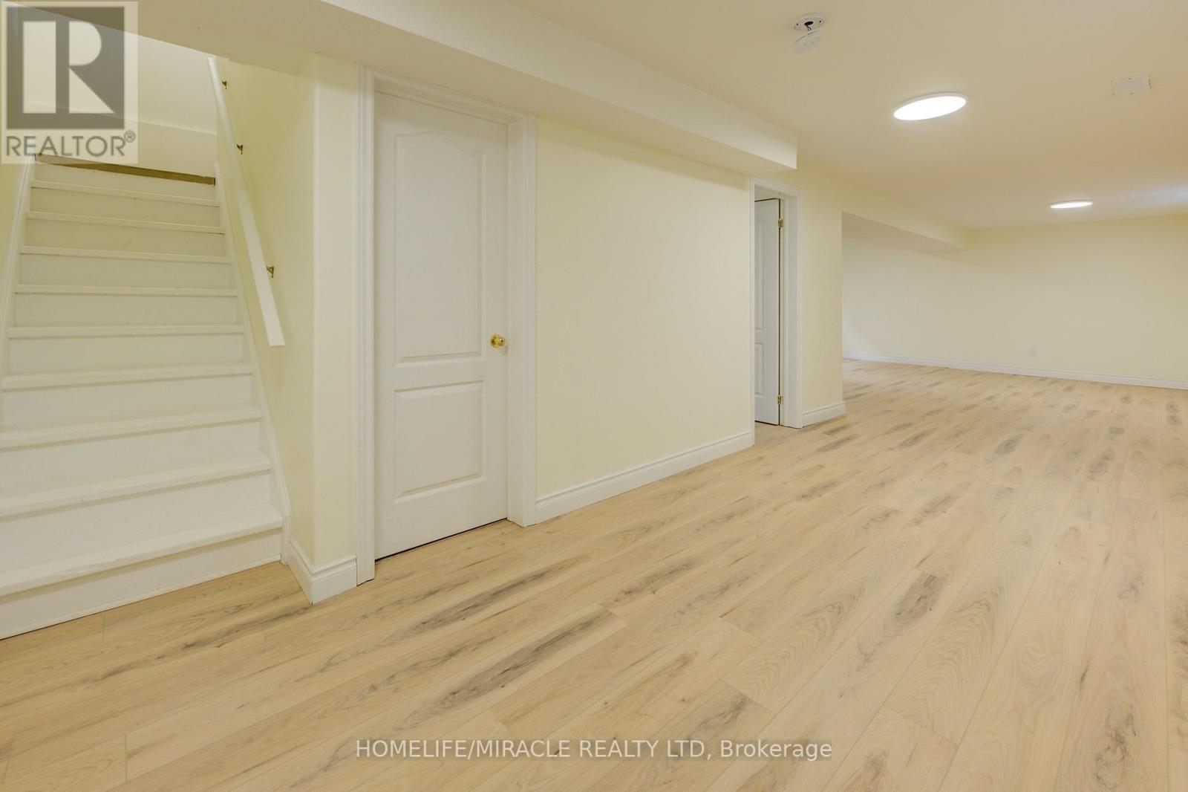6 Resurrection Drive, Kitchener, Ontario N2N 3C1 (27270393)
6 Resurrection Drive Kitchener, Ontario N2N 3C1
$979,000
Welcome to 6 Resurrection Dr, suited for family or young couple to grow family with direct bus access to Waterloo and Wilfred Laurier Universities, and Conestoga College. This smoke and pet-free property offers large Living Room and a private elegant Family Room with 12ft ceiling, along with large 3 Bedrooms, 2.5 Bathrooms, spacious Kitchen, and Dining Room. Basement features large Recreation Room and Bathroom with rough-in. Approved plan for 2-Bedroom legal apartment is ready to convert this specious basement for extra income. The home is situated on a large lot featuring 2-car Garage, with additional 6+ parking spaces on driveway and large backyard with potential for pool and another supplementary unit. This well-maintained, ready to move-in home is finished with new flooring, updated Kitchen, Bathrooms, electrical fixtures, and other renovations. The property is within 2-8-minute distance to Costco, movies, schools, bus station, hospital, and many other amenities. **** EXTRAS **** Fresh Paint, New Flooring on 2nd Floor and Basement(2024), Roof (2014), Furnace (2020), and Concrete Walkway. (id:58332)
Property Details
| MLS® Number | X9246378 |
| Property Type | Single Family |
| Neigbourhood | Westvale |
| ParkingSpaceTotal | 8 |
Building
| BathroomTotal | 3 |
| BedroomsAboveGround | 3 |
| BedroomsTotal | 3 |
| Appliances | Dishwasher, Dryer, Refrigerator, Stove, Washer, Water Softener |
| BasementDevelopment | Finished |
| BasementType | Full (finished) |
| ConstructionStyleAttachment | Detached |
| CoolingType | Central Air Conditioning |
| ExteriorFinish | Aluminum Siding, Brick |
| FireplacePresent | Yes |
| FlooringType | Hardwood, Vinyl, Tile, Laminate |
| FoundationType | Brick |
| HalfBathTotal | 1 |
| HeatingFuel | Natural Gas |
| HeatingType | Forced Air |
| StoriesTotal | 2 |
| Type | House |
| UtilityWater | Municipal Water |
Parking
| Attached Garage |
Land
| Acreage | No |
| Sewer | Sanitary Sewer |
| SizeDepth | 176 Ft |
| SizeFrontage | 37 Ft ,11 In |
| SizeIrregular | 37.93 X 176.04 Ft ; 181.68 Ft X 38.76ft X 170.91 Ft X37.23ft |
| SizeTotalText | 37.93 X 176.04 Ft ; 181.68 Ft X 38.76ft X 170.91 Ft X37.23ft|under 1/2 Acre |
| ZoningDescription | Res-4 |
Rooms
| Level | Type | Length | Width | Dimensions |
|---|---|---|---|---|
| Second Level | Family Room | 5.77 m | 4.75 m | 5.77 m x 4.75 m |
| Second Level | Primary Bedroom | 5.11 m | 4.78 m | 5.11 m x 4.78 m |
| Second Level | Bathroom | 3.01 m | 1.51 m | 3.01 m x 1.51 m |
| Second Level | Bedroom 2 | 3.48 m | 3.19 m | 3.48 m x 3.19 m |
| Second Level | Bedroom 3 | 3.47 m | 3.1 m | 3.47 m x 3.1 m |
| Second Level | Bathroom | 3.63 m | 1.87 m | 3.63 m x 1.87 m |
| Basement | Bathroom | 3.18 m | 2.48 m | 3.18 m x 2.48 m |
| Basement | Recreational, Games Room | 10.85 m | 6.03 m | 10.85 m x 6.03 m |
| Main Level | Living Room | 5.92 m | 3 m | 5.92 m x 3 m |
| Main Level | Dining Room | 4.41 m | 2.98 m | 4.41 m x 2.98 m |
| Main Level | Kitchen | 4.38 m | 3.25 m | 4.38 m x 3.25 m |
| Main Level | Bathroom | 1.67 m | 1.64 m | 1.67 m x 1.64 m |
https://www.realtor.ca/real-estate/27270393/6-resurrection-drive-kitchener
Interested?
Contact us for more information
Sanjiv Shukla
Salesperson







































