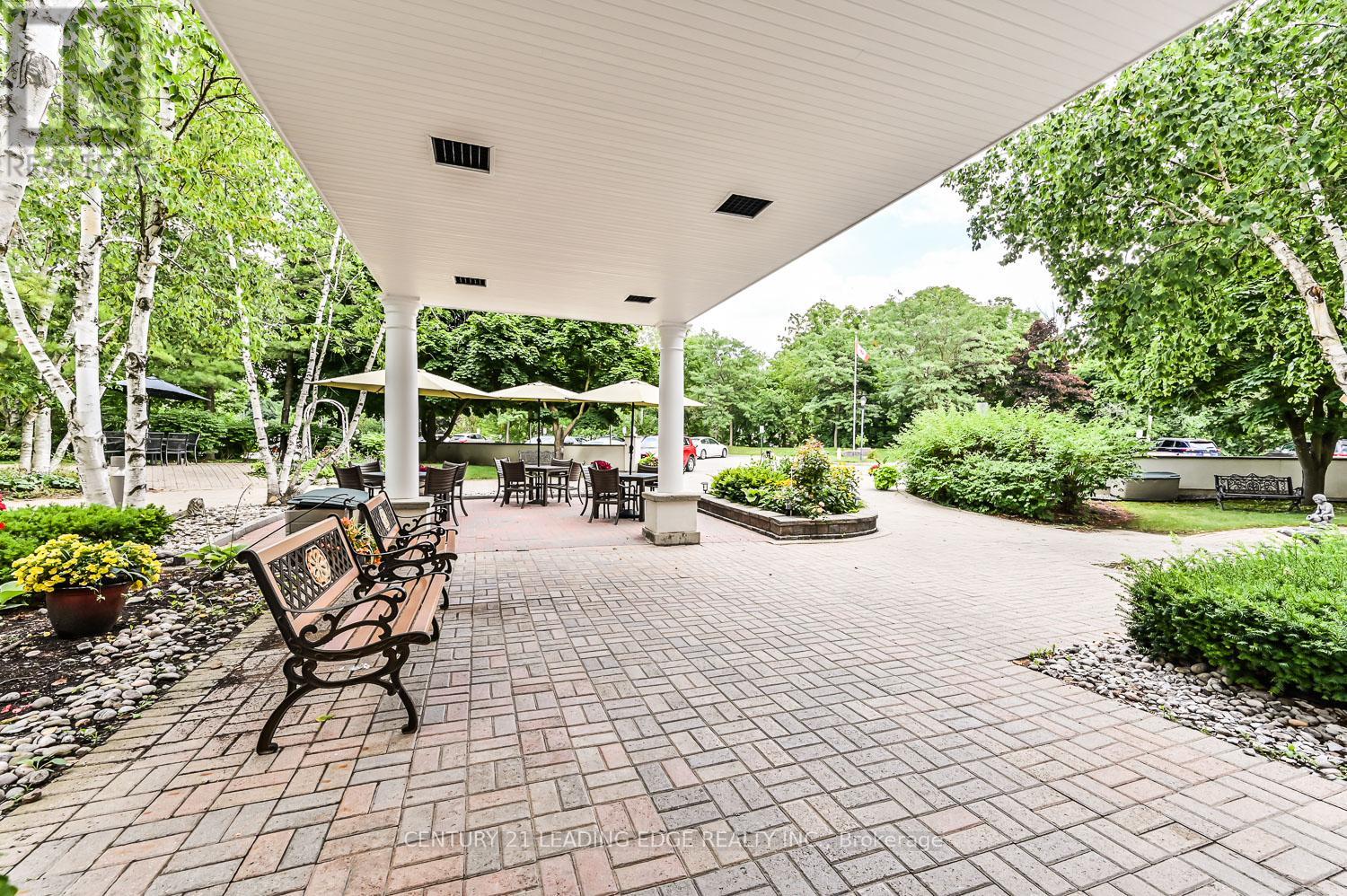114 – 100 Anna Russell Way, Markham (Unionville), Ontario L3R 6C7 (27273516)
114 - 100 Anna Russell Way Markham (Unionville), Ontario L3R 6C7
$426,000Maintenance, Common Area Maintenance, Heat, Electricity, Insurance, Parking, Water
$985.60 Monthly
Maintenance, Common Area Maintenance, Heat, Electricity, Insurance, Parking, Water
$985.60 MonthlyRarely offered this 917sq. ft. Bluebell models is one of the larger one bedroom suites in Wyndham Gardens age 55+ lifelease building. Enter through a spacious hallway with large coat closet. Neutral decor, plush broadloom and California shutters throughout. The kitchen has lots of counter and cabinets as well as a walk-in pantry/storage cupboard and even room for a small breakfast table and chairs. Open plan living/dining room has large picture windows, crown moulding and a pass through into the kitchen. A welcoming light filled primary bedroom has lots of windows and a wall-to-wall closet with sliding doors. The solarium area could easily double as a guest room or even a home office/reading room. Your private patio is a great space to plant your own little garden oasis. This vibrant seniors community has a welcoming front patio area with tables and chairs, garden plots for the residents, games/activity room, hair salon, & more. Leave your car at home, local transit on site, steps to the GO train and a short walk to Main streets shops and cafe's. **** EXTRAS **** Maintenance includes taxes, heat, hydro, ac, water, common elements, building insurance and parking (id:58332)
Property Details
| MLS® Number | N9247306 |
| Property Type | Single Family |
| Neigbourhood | Unionville |
| Community Name | Unionville |
| CommunityFeatures | Pet Restrictions |
| ParkingSpaceTotal | 1 |
Building
| BathroomTotal | 1 |
| BedroomsAboveGround | 1 |
| BedroomsBelowGround | 1 |
| BedroomsTotal | 2 |
| Amenities | Exercise Centre, Recreation Centre, Party Room, Visitor Parking, Storage - Locker |
| Appliances | Dishwasher, Dryer, Hood Fan, Refrigerator, Stove, Washer |
| CoolingType | Central Air Conditioning |
| ExteriorFinish | Concrete |
| FlooringType | Carpeted |
| HeatingFuel | Electric |
| HeatingType | Forced Air |
| Type | Apartment |
Parking
| Underground |
Land
| Acreage | No |
| SizeIrregular | . |
| SizeTotalText | . |
Rooms
| Level | Type | Length | Width | Dimensions |
|---|---|---|---|---|
| Ground Level | Living Room | 4.19 m | 3.21 m | 4.19 m x 3.21 m |
| Ground Level | Dining Room | 2.46 m | 3.21 m | 2.46 m x 3.21 m |
| Ground Level | Kitchen | 3.43 m | 2.49 m | 3.43 m x 2.49 m |
| Ground Level | Primary Bedroom | 4.88 m | 3.18 m | 4.88 m x 3.18 m |
| Ground Level | Den | 3.15 m | 2.74 m | 3.15 m x 2.74 m |
https://www.realtor.ca/real-estate/27273516/114-100-anna-russell-way-markham-unionville-unionville
Interested?
Contact us for more information
Stephen Tar
Salesperson
175 Main St North
Markham, Ontario L3P 1Y2
































