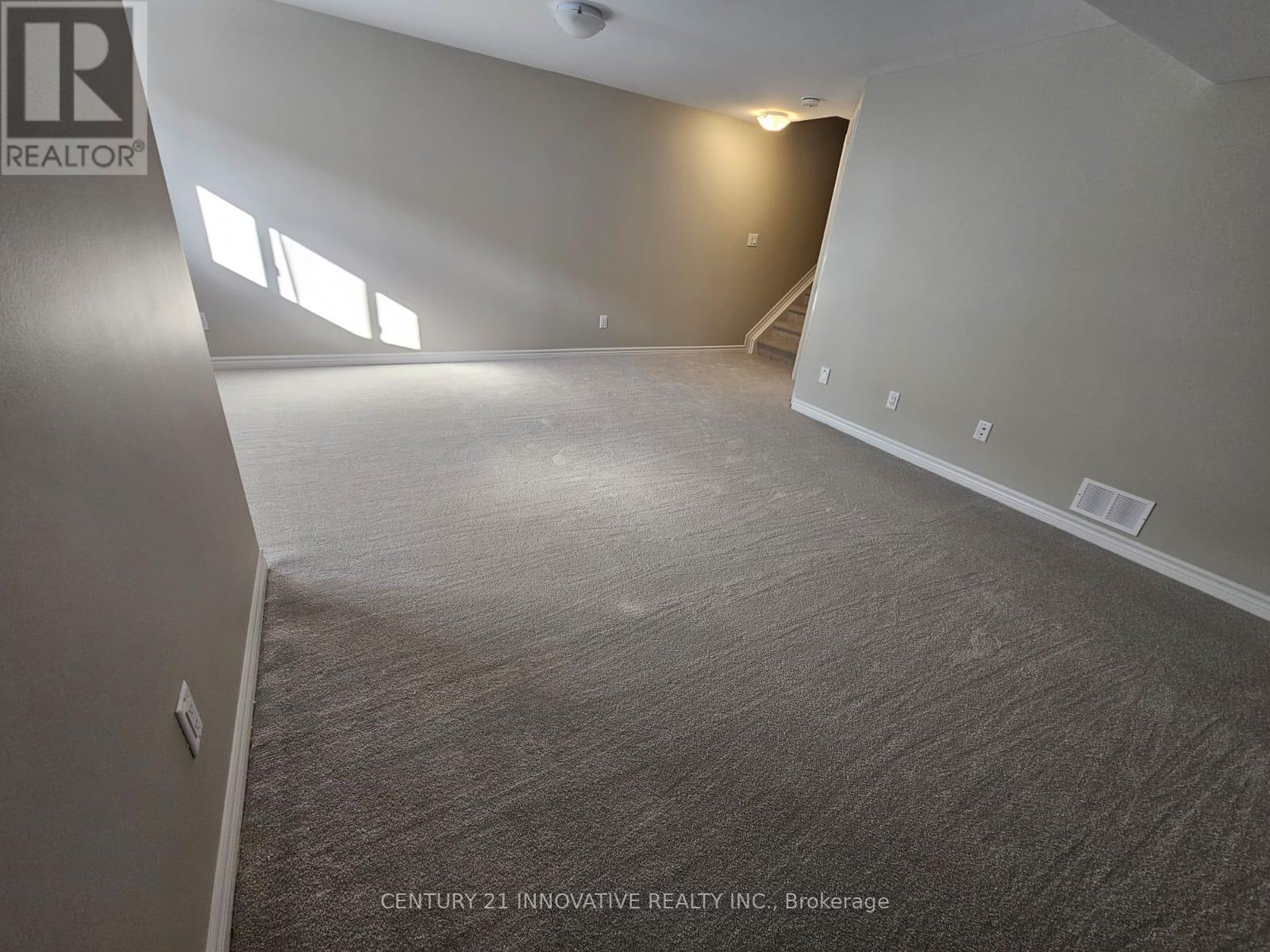1693 Tenley Drive, Kingston, Ontario K7P 0S4 (27273962)
1693 Tenley Drive Kingston, Ontario K7P 0S4
$3,250 Monthly
Stunning 3+1 Bedroom Eton Model Townhouse With A 1-Car Attached Garage On A Premium Lot With A Protected Greenspace Behind Where You Can Sit On The Balcony And Watch The Wildlife. The Main Level Of This Beautiful Home Offers An Open Concept Living Room, Dining Room And Gourmet Kitchen, Upstairs Is A Large Master Bedroom With Walk-In Closet And 5-Piece Ensuite, 2 Additional Bedrooms,4-Piece Bathroom, And Laundry. Lower Level-Space For 4th Bedroom/Family Room. Tenant takes care of Snow Removal and Grass Cutting. Furnished. **** EXTRAS **** New Park And School Coming Soon. Nearby Public Transit Coming Soon. (id:58332)
Property Details
| MLS® Number | X9247415 |
| Property Type | Single Family |
| Neigbourhood | Cataraqui Woods |
| AmenitiesNearBy | Hospital, Park, Schools |
| ParkingSpaceTotal | 3 |
| ViewType | View |
Building
| BathroomTotal | 3 |
| BedroomsAboveGround | 3 |
| BedroomsBelowGround | 1 |
| BedroomsTotal | 4 |
| Appliances | Garage Door Opener, Range, Refrigerator, Stove |
| BasementDevelopment | Finished |
| BasementType | N/a (finished) |
| ConstructionStyleAttachment | Attached |
| CoolingType | Central Air Conditioning |
| ExteriorFinish | Brick, Vinyl Siding |
| FireplacePresent | Yes |
| FlooringType | Hardwood, Carpeted, Ceramic |
| HalfBathTotal | 1 |
| HeatingFuel | Electric |
| HeatingType | Forced Air |
| StoriesTotal | 2 |
| Type | Row / Townhouse |
| UtilityWater | Municipal Water |
Parking
| Attached Garage |
Land
| Acreage | No |
| LandAmenities | Hospital, Park, Schools |
| Sewer | Sanitary Sewer |
| SizeDepth | 104 Ft ,11 In |
| SizeFrontage | 20 Ft |
| SizeIrregular | 20.01 X 104.99 Ft |
| SizeTotalText | 20.01 X 104.99 Ft|under 1/2 Acre |
Rooms
| Level | Type | Length | Width | Dimensions |
|---|---|---|---|---|
| Lower Level | Bedroom 4 | 8.6 m | 5 m | 8.6 m x 5 m |
| Main Level | Dining Room | 3.35 m | 2.75 m | 3.35 m x 2.75 m |
| Main Level | Living Room | 5.1 m | 3.2 m | 5.1 m x 3.2 m |
| Main Level | Kitchen | 3.7 m | 2.4 m | 3.7 m x 2.4 m |
| Upper Level | Primary Bedroom | 4.5 m | 3.4 m | 4.5 m x 3.4 m |
| Upper Level | Bedroom 2 | 4 m | 3 m | 4 m x 3 m |
| Upper Level | Bedroom 3 | 3.5 m | 2.8 m | 3.5 m x 2.8 m |
| Upper Level | Laundry Room | Measurements not available |
https://www.realtor.ca/real-estate/27273962/1693-tenley-drive-kingston
Interested?
Contact us for more information
Ria Alli
Salesperson
1995 Salem Rd N, Unit 11 &12
Ajax, Ontario L1T 0J9























