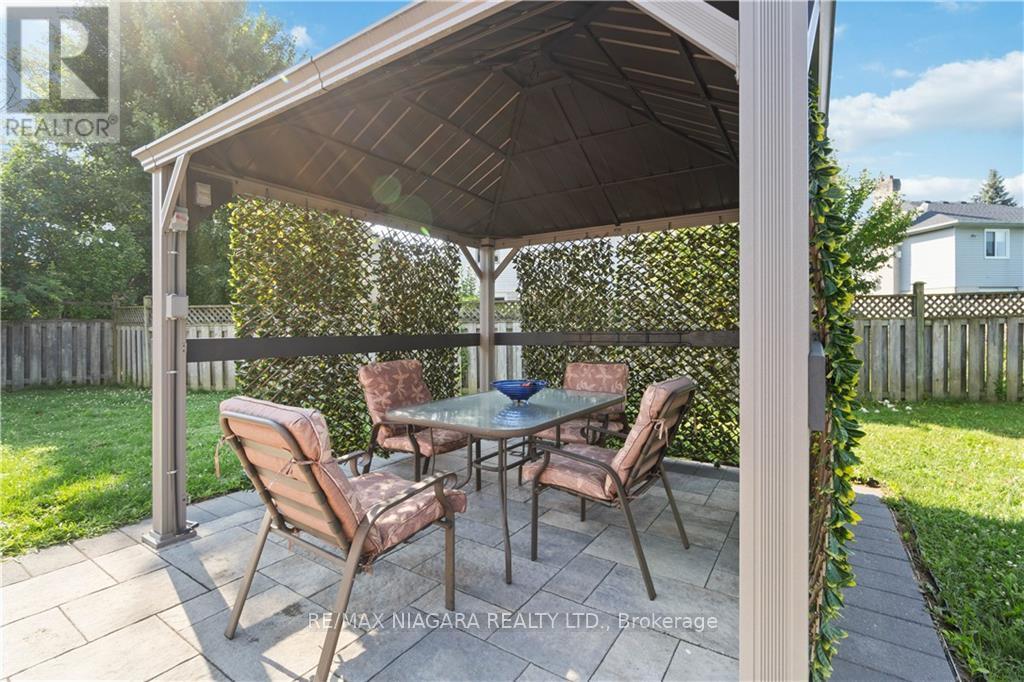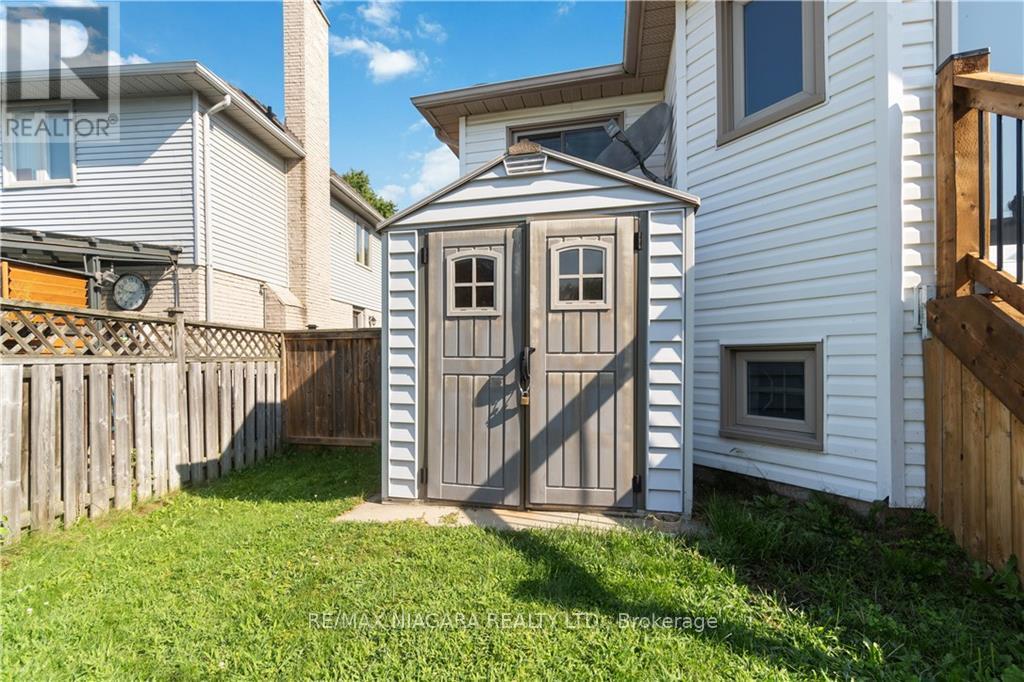14 Meadowbrook Lane, Pelham, Ontario L0S 1E4 (27274085)
14 Meadowbrook Lane Pelham, Ontario L0S 1E4
$869,900
Meticulously maintained and beautifully updated 4 Bedroom 3 Bath Open Concept Raised Bungalow with finished basement in desirable Fonthill location. Spacious living room open to dining and kitchen with walkout to fully fenced yard with sprinkler system. So many updates done here over the years including a stunning new kitchen with loads of cabinets and waterfall granite countertop on extensive island with tile backsplash, updated appliances and under mount sink. Updated shingles 2018, windows 2016, central air 2019, luxury vinyl plank flooring 2019, bathrooms with new porcelain tiles and vanities including large whirlpool tub in main bath. Primary bedroom with ensuite bath, natural gas fireplace and bar in rec room, central vac, irrigation, double garage, patio off kitchen overlooking fenced rear yard, security cameras and more! (id:58332)
Property Details
| MLS® Number | X9247802 |
| Property Type | Single Family |
| Features | Carpet Free |
| ParkingSpaceTotal | 6 |
Building
| BathroomTotal | 3 |
| BedroomsAboveGround | 3 |
| BedroomsBelowGround | 1 |
| BedroomsTotal | 4 |
| Amenities | Fireplace(s) |
| Appliances | Garage Door Opener Remote(s), Dishwasher, Dryer, Refrigerator, Stove, Washer |
| ArchitecturalStyle | Raised Bungalow |
| BasementDevelopment | Finished |
| BasementType | Full (finished) |
| ConstructionStyleAttachment | Detached |
| CoolingType | Central Air Conditioning |
| ExteriorFinish | Brick, Vinyl Siding |
| FireplacePresent | Yes |
| FoundationType | Poured Concrete |
| HalfBathTotal | 1 |
| HeatingFuel | Natural Gas |
| HeatingType | Forced Air |
| StoriesTotal | 1 |
| Type | House |
| UtilityWater | Municipal Water |
Parking
| Attached Garage |
Land
| Acreage | No |
| Sewer | Sanitary Sewer |
| SizeDepth | 127 Ft ,5 In |
| SizeFrontage | 67 Ft ,8 In |
| SizeIrregular | 67.68 X 127.46 Ft |
| SizeTotalText | 67.68 X 127.46 Ft|under 1/2 Acre |
| ZoningDescription | L |
Rooms
| Level | Type | Length | Width | Dimensions |
|---|---|---|---|---|
| Basement | Other | 6.35 m | 6.2 m | 6.35 m x 6.2 m |
| Basement | Other | 1.68 m | 3.3 m | 1.68 m x 3.3 m |
| Basement | Bedroom | 2.79 m | 3.71 m | 2.79 m x 3.71 m |
| Basement | Living Room | 5.08 m | 2.31 m | 5.08 m x 2.31 m |
| Basement | Recreational, Games Room | 9.07 m | 3.3 m | 9.07 m x 3.3 m |
| Main Level | Bedroom | 4.24 m | 2.72 m | 4.24 m x 2.72 m |
| Main Level | Bedroom | 3.48 m | 3.58 m | 3.48 m x 3.58 m |
| Main Level | Dining Room | 3.2 m | 2.21 m | 3.2 m x 2.21 m |
| Main Level | Kitchen | 6.07 m | 3.51 m | 6.07 m x 3.51 m |
| Main Level | Living Room | 6.1 m | 3.3 m | 6.1 m x 3.3 m |
| Main Level | Bedroom | 3.58 m | 4.22 m | 3.58 m x 4.22 m |
https://www.realtor.ca/real-estate/27274085/14-meadowbrook-lane-pelham
Interested?
Contact us for more information
Stephanie Doan-Lynds
Salesperson
5627 Main St Unit 4b
Niagara Falls, Ontario L2G 5Z3










































