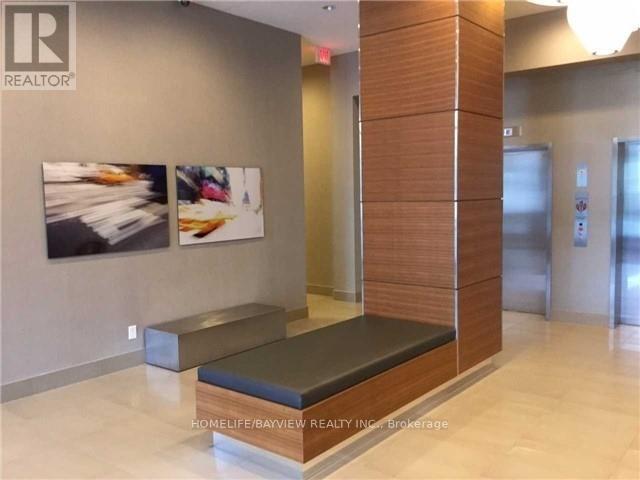Ph703 – 18 Rean Drive, Toronto (Bayview Village), Ontario M2K 1H3 (27417022)
Ph703 - 18 Rean Drive Toronto (Bayview Village), Ontario M2K 1H3
$599,999Maintenance, Common Area Maintenance, Heat, Insurance, Parking, Water
$536.09 Monthly
Maintenance, Common Area Maintenance, Heat, Insurance, Parking, Water
$536.09 MonthlyLocated in the Highly Sought-After Bayview Village Boutique Ny2 Condos is this Modern & Spacious Penthouse 1 BR + Den Suite + 1 Baths W/ Contemporary Design & Elegant Finishes! 9"" Ceiling. Open Concept Kitchen W/ Stainless Steel Appliances & Granite Countertop, Cooktop Stove, & Plenty Of Cabinet Space. Laminate Floors Throughout! Huge Balcony for Entertaining. Large Den That Can Be Used As an Office or a Bedroom. Owned Underground Parking & Locker! Quiet Boutique Building W/ Great Facilities Including: Gym, Party Room, Rooftop Terrace W Bbq & More.***5 Min Walk To Bayview Subway Station, Directly Across Street From Bayview Village Shopping Centre, Ymca, Parks, Loblaw, LCBO,Banks, Easy Access To Hwy 401/404 (id:58332)
Property Details
| MLS® Number | C9350269 |
| Property Type | Single Family |
| Community Name | Bayview Village |
| CommunityFeatures | Pet Restrictions |
| Features | Wheelchair Access, Balcony, In Suite Laundry |
| ParkingSpaceTotal | 1 |
Building
| BathroomTotal | 1 |
| BedroomsAboveGround | 1 |
| BedroomsBelowGround | 1 |
| BedroomsTotal | 2 |
| Amenities | Exercise Centre, Party Room, Visitor Parking, Storage - Locker |
| CoolingType | Central Air Conditioning, Ventilation System |
| ExteriorFinish | Concrete |
| FlooringType | Laminate |
| HeatingFuel | Natural Gas |
| HeatingType | Forced Air |
| Type | Apartment |
Parking
| Underground |
Land
| Acreage | No |
Rooms
| Level | Type | Length | Width | Dimensions |
|---|---|---|---|---|
| Ground Level | Living Room | 4.63 m | 3.05 m | 4.63 m x 3.05 m |
| Ground Level | Dining Room | Measurements not available | ||
| Ground Level | Kitchen | Measurements not available | ||
| Ground Level | Primary Bedroom | 3.53 m | 2.87 m | 3.53 m x 2.87 m |
| Ground Level | Den | 2.35 m | 2.2 m | 2.35 m x 2.2 m |
Interested?
Contact us for more information
Arbi Haroutunian
Broker
505 Hwy 7 Suite 201
Thornhill, Ontario L3T 7T1















