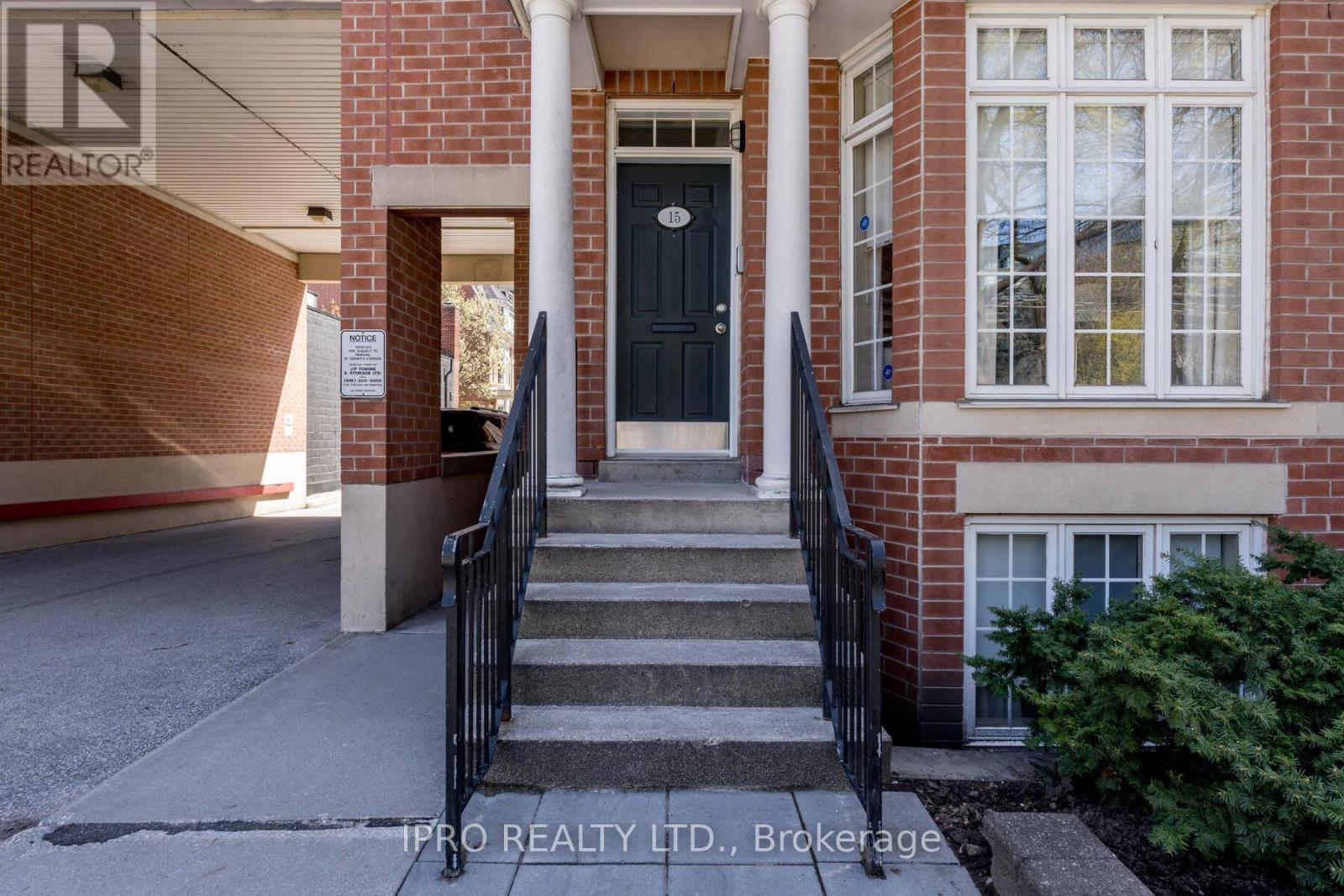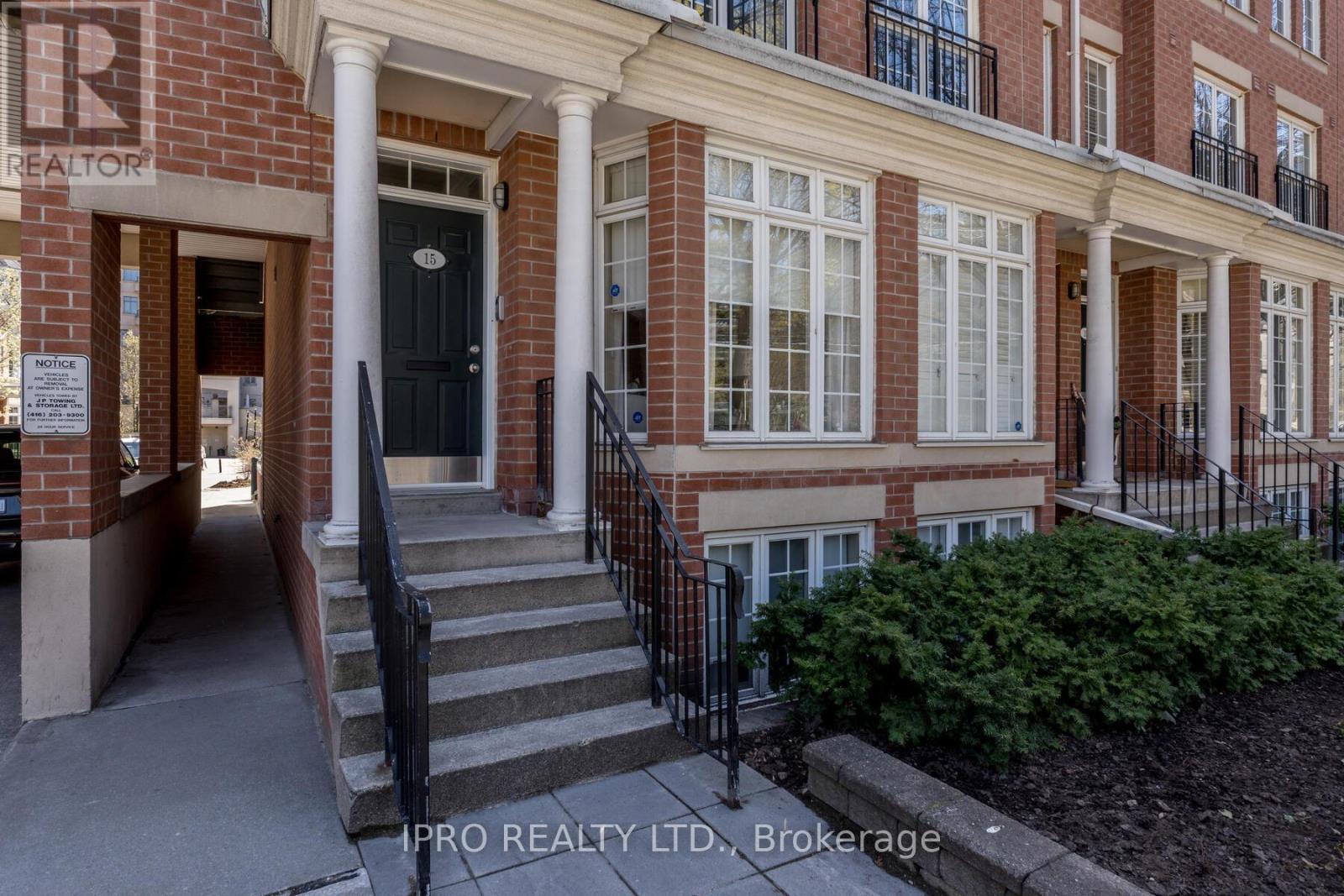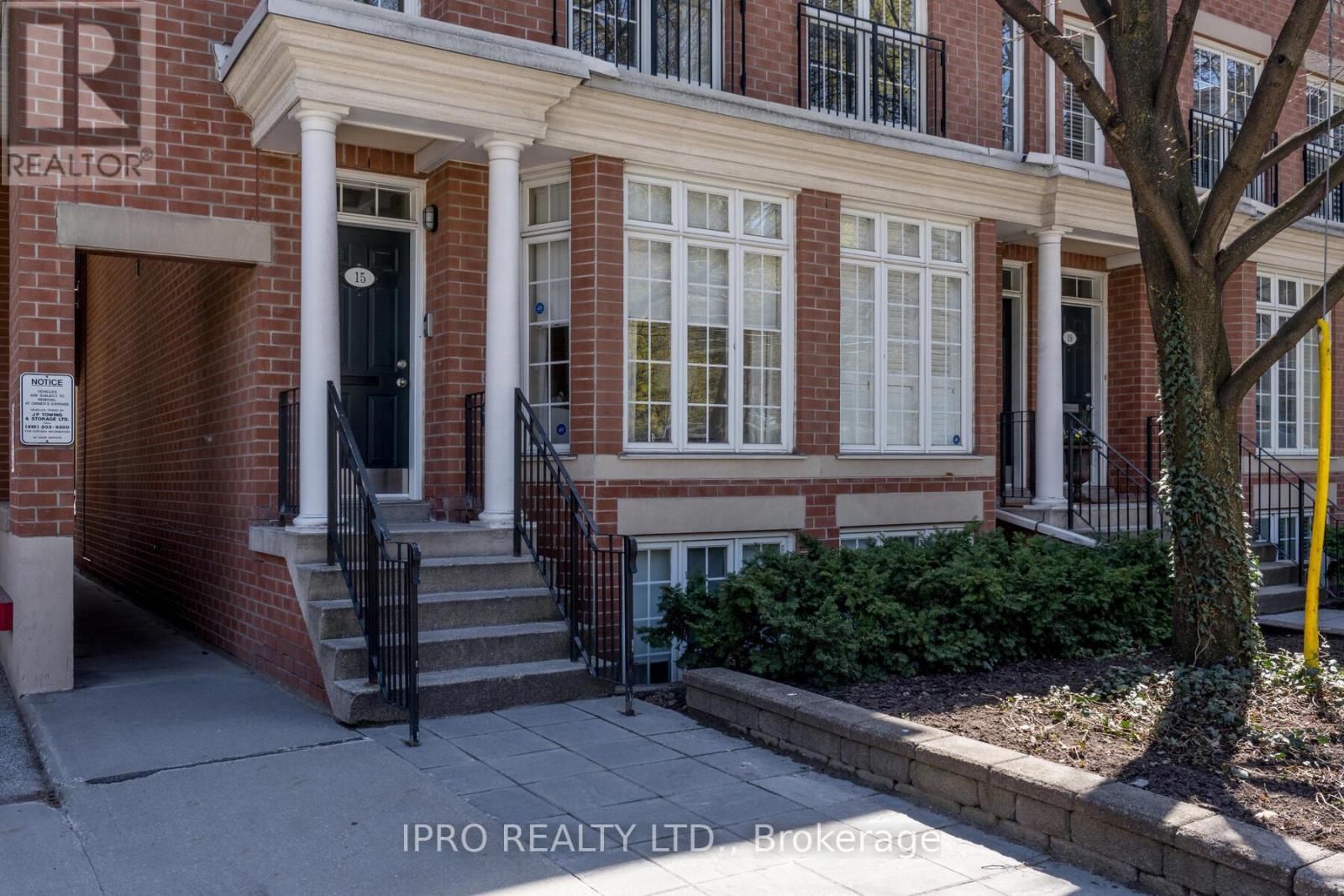56 – 15 Niagara Street, Toronto (Waterfront Communities), Ontario M5V 1C2 (27379666)
56 - 15 Niagara Street Toronto (Waterfront Communities), Ontario M5V 1C2
$1,699,000Maintenance, Common Area Maintenance, Water
$734.36 Monthly
Maintenance, Common Area Maintenance, Water
$734.36 MonthlyDon't miss this incredible opportunity to own a luxurious townhome in the prestigious Portland Park Village! This elegant and stylish end unit is one of only 8 in the development, offering a total of 2000 sq feet of living space across 4 levels. The townhome has been beautifully renovated from top to bottom and features a bright n/s exposure. highlights of this property include a large ground floor terrace with a gas hook up, an exclusive 3rd floor sundeck that extends from the primary retreat o/l the courtyard. Stunning bathrooms, an d a built-in garage with direct access from the finished basement. Just steps away from TCC, King West Farm , LCBO and a variety of restaurants, this home offers convenience at your fingertips. The property comes equipped with stainless steel appliances, including a fridge, gas stove with hood, dishwasher and drawer microwave. Additional features include a washer/dryer, alarm system. closet organizers, mirrored walls, high ceilings and so much more!!! Don't miss it!! **** EXTRAS **** s/s built in fridge, dishwasher, gas stove with hood, built in drawer microwave, washer/dryer, ALL Elf's, curtains, all window coverings, patio furniture, bbq (as is), all closet organizers, fob for (id:58332)
Open House
This property has open houses!
11:00 am
Ends at:1:00 pm
Property Details
| MLS® Number | C9305059 |
| Property Type | Single Family |
| Community Name | Waterfront Communities C1 |
| CommunityFeatures | Pet Restrictions |
| Features | In Suite Laundry |
Building
| BathroomTotal | 3 |
| BedroomsAboveGround | 3 |
| BedroomsTotal | 3 |
| Appliances | Range, Water Heater, Window Coverings |
| BasementDevelopment | Finished |
| BasementFeatures | Separate Entrance |
| BasementType | N/a (finished) |
| CoolingType | Central Air Conditioning |
| ExteriorFinish | Brick |
| FireplacePresent | Yes |
| FlooringType | Hardwood |
| HalfBathTotal | 1 |
| HeatingFuel | Natural Gas |
| HeatingType | Forced Air |
| StoriesTotal | 3 |
| Type | Row / Townhouse |
Parking
| Garage | |
| Inside Entry |
Land
| Acreage | No |
Rooms
| Level | Type | Length | Width | Dimensions |
|---|---|---|---|---|
| Second Level | Bedroom | 3.87 m | 3.75 m | 3.87 m x 3.75 m |
| Second Level | Bedroom 2 | 3.68 m | 3.75 m | 3.68 m x 3.75 m |
| Third Level | Primary Bedroom | 7.17 m | 3.76 m | 7.17 m x 3.76 m |
| Basement | Family Room | 6.1637 m | 3.76 m | 6.1637 m x 3.76 m |
| Basement | Other | 3.66 m | 3.76 m | 3.66 m x 3.76 m |
| Main Level | Kitchen | 4.8 m | 3.76 m | 4.8 m x 3.76 m |
| Main Level | Living Room | 4.35 m | 376 m | 4.35 m x 376 m |
Interested?
Contact us for more information
Christina Bras
Salesperson
158 Guelph St Unit 4
Georgetown, Ontario L7G 4A6
Jennifer Bras
Salesperson
158 Guelph St Unit 4
Georgetown, Ontario L7G 4A6









































