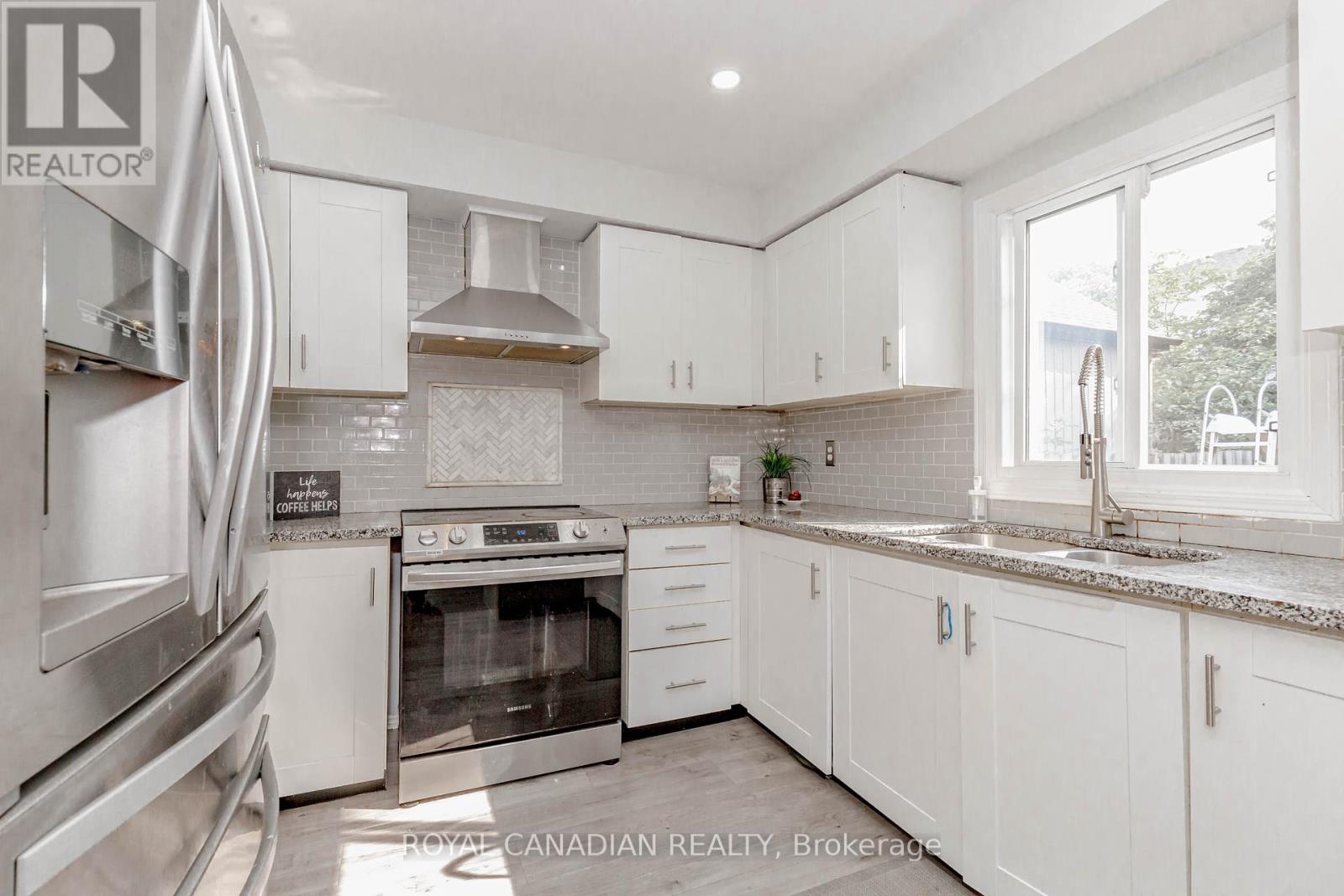1703 Rudell Road, Clarington (Newcastle), Ontario L1B 1G8 (27277446)
1703 Rudell Road Clarington (Newcastle), Ontario L1B 1G8
$1,099,000
Very specious 4+ 1 bedroom Complete with an in ground heated salt water pool for your growing family summer needs! Upsize to this mature Newcastle Village property conveniently located in Foster Creekaway from new construction and within walking distance to the historic downtown area, very close to schools, parks, hockey arena and located across from the Newcastle Rec Center. Lots of upgrades Main renovated with flooring Lots of pot lights in whole house and paint.This 2,173 sq.ft. home is finished from top to bottom and includes a basement with a side entrance. (id:58332)
Property Details
| MLS® Number | E9249115 |
| Property Type | Single Family |
| Community Name | Newcastle |
| ParkingSpaceTotal | 6 |
| PoolType | Inground Pool |
Building
| BathroomTotal | 4 |
| BedroomsAboveGround | 4 |
| BedroomsBelowGround | 1 |
| BedroomsTotal | 5 |
| Appliances | Dishwasher, Dryer, Refrigerator, Stove, Washer |
| BasementDevelopment | Finished |
| BasementType | N/a (finished) |
| ConstructionStyleAttachment | Detached |
| CoolingType | Central Air Conditioning |
| ExteriorFinish | Brick |
| FireplacePresent | Yes |
| FlooringType | Hardwood, Laminate, Carpeted |
| HalfBathTotal | 1 |
| HeatingFuel | Natural Gas |
| HeatingType | Forced Air |
| StoriesTotal | 2 |
| Type | House |
| UtilityWater | Municipal Water |
Parking
| Attached Garage |
Land
| Acreage | No |
| Sewer | Sanitary Sewer |
| SizeDepth | 109 Ft ,10 In |
| SizeFrontage | 49 Ft ,2 In |
| SizeIrregular | 49.21 X 109.91 Ft |
| SizeTotalText | 49.21 X 109.91 Ft |
Rooms
| Level | Type | Length | Width | Dimensions |
|---|---|---|---|---|
| Second Level | Primary Bedroom | Measurements not available | ||
| Second Level | Bedroom 2 | 6.34 m | 3.59 m | 6.34 m x 3.59 m |
| Second Level | Bedroom 3 | 3.6 m | 3.25 m | 3.6 m x 3.25 m |
| Second Level | Bedroom 4 | 3.42 m | 3.31 m | 3.42 m x 3.31 m |
| Basement | Kitchen | 4.17 m | 3.59 m | 4.17 m x 3.59 m |
| Basement | Bedroom 5 | 3.48 m | 2.66 m | 3.48 m x 2.66 m |
| Basement | Recreational, Games Room | 3.25 m | 2.7 m | 3.25 m x 2.7 m |
| Ground Level | Family Room | 4.91 m | 3.19 m | 4.91 m x 3.19 m |
| Ground Level | Living Room | 4.51 m | 2.98 m | 4.51 m x 2.98 m |
| Ground Level | Dining Room | 3.03 m | 2.98 m | 3.03 m x 2.98 m |
| Ground Level | Kitchen | 3.44 m | 3.02 m | 3.44 m x 3.02 m |
| Ground Level | Eating Area | 5.51 m | 4.25 m | 5.51 m x 4.25 m |
https://www.realtor.ca/real-estate/27277446/1703-rudell-road-clarington-newcastle-newcastle
Interested?
Contact us for more information
Shamyla Hameed
Salesperson
2896 Slough St Unit #1
Mississauga, Ontario L4T 1G3



















