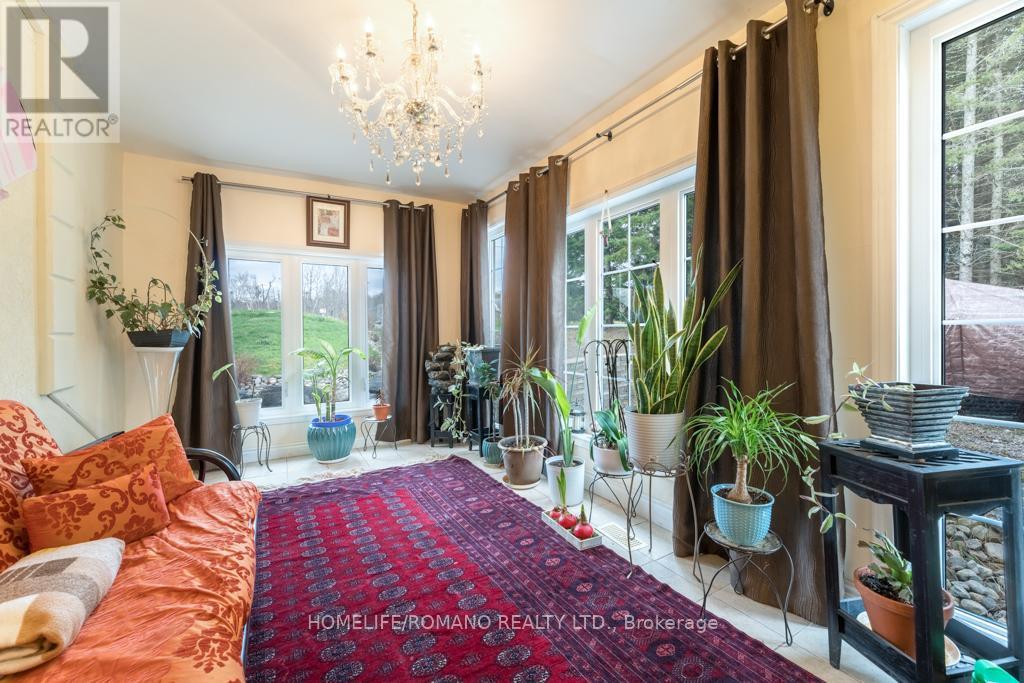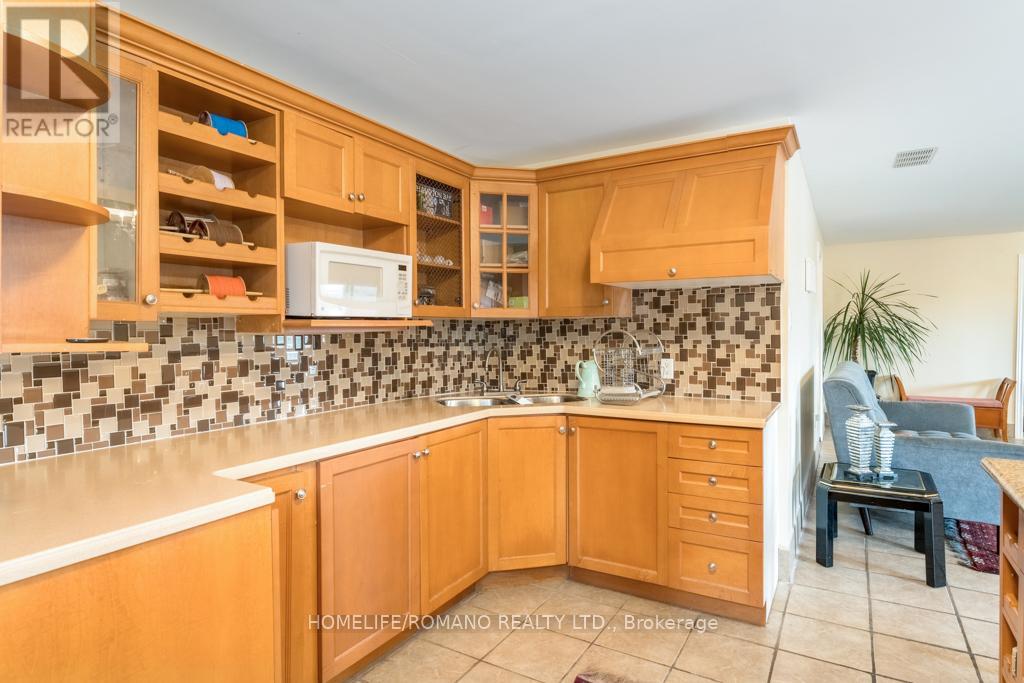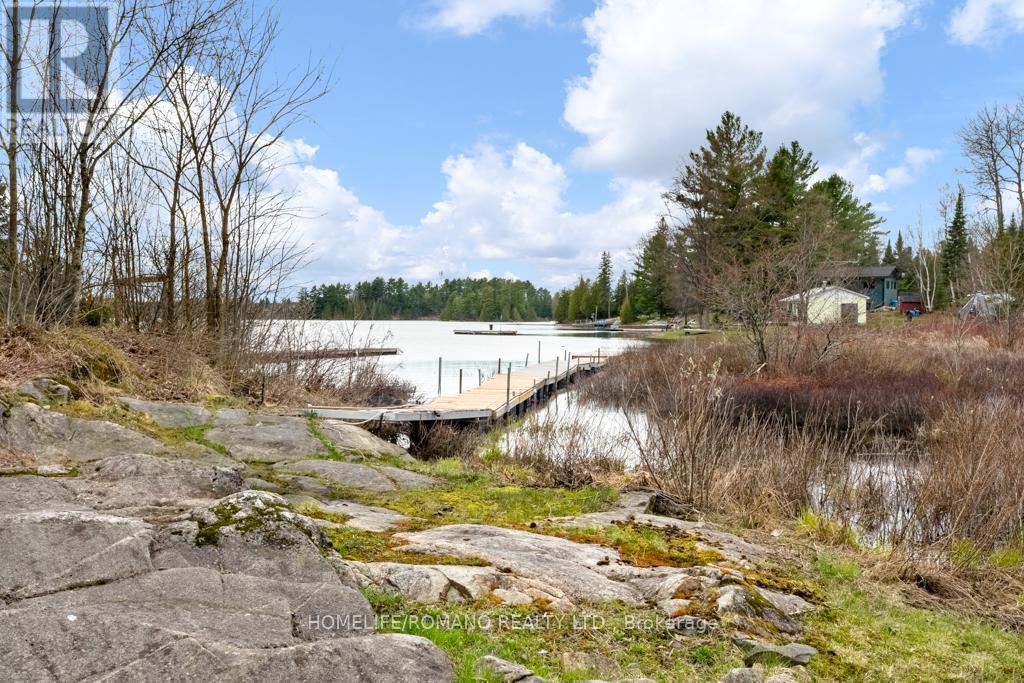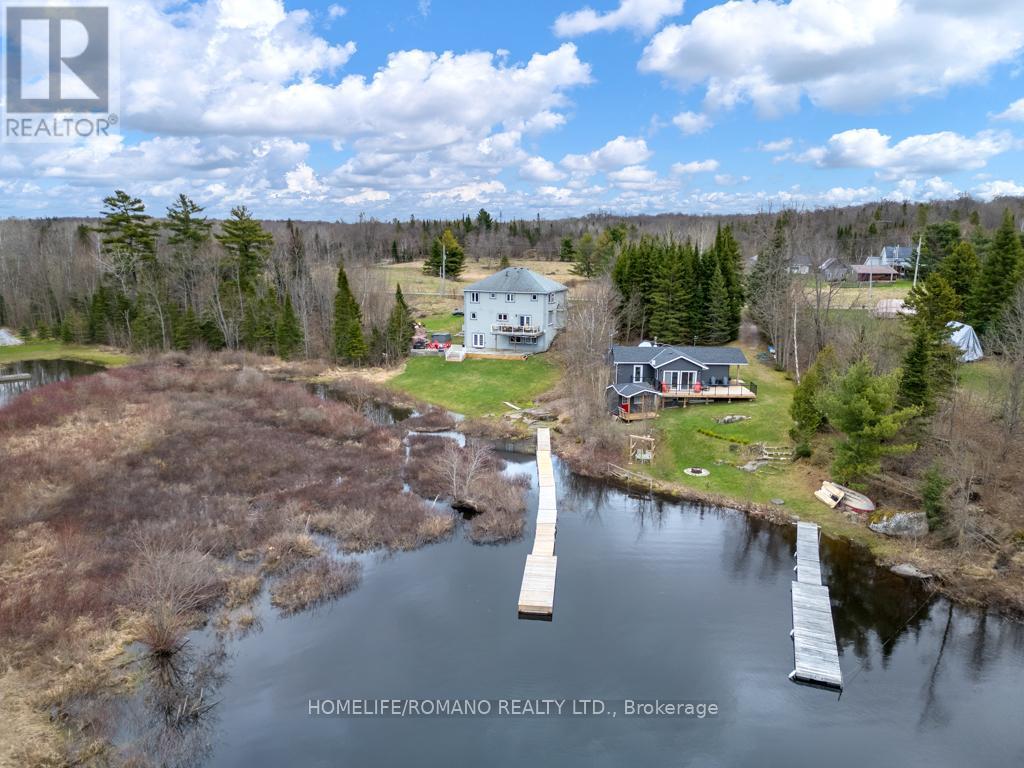5 Hunters Glen, Whitestone, Ontario P0A 1G0 (27280206)
5 Hunters Glen Whitestone, Ontario P0A 1G0
$1,149,000
Escape to your own private oasis in the heart of Parry Sound! This stunning 6+2 bedroom, 3800 sq ft custom-built home sits on a tranquil lot overlooking the serene Whitestone Lake. Enjoy the convenience of a private dock and the beauty of hardwood floors throughout, complemented by tiles in the kitchen, bathrooms, and finished basement with a walkout. With parking for up to 8 cars and a spacious lot, this property offers endless possibilities for relaxation and entertainment. Don't miss your chance to make this dream home yours! **** EXTRAS **** Existing Fridge, Dishwasher, Rangehood, Washer And Dryer, all Window Coverings and Electrical Light Fixtures (id:58332)
Property Details
| MLS® Number | X9250145 |
| Property Type | Single Family |
| ParkingSpaceTotal | 8 |
| Structure | Dock |
| ViewType | Direct Water View |
Building
| BathroomTotal | 4 |
| BedroomsAboveGround | 5 |
| BedroomsBelowGround | 2 |
| BedroomsTotal | 7 |
| BasementDevelopment | Finished |
| BasementFeatures | Walk Out |
| BasementType | N/a (finished) |
| ConstructionStyleAttachment | Detached |
| CoolingType | Central Air Conditioning |
| ExteriorFinish | Stucco |
| FireplacePresent | Yes |
| FlooringType | Tile, Hardwood |
| FoundationType | Poured Concrete |
| HalfBathTotal | 1 |
| HeatingFuel | Propane |
| HeatingType | Forced Air |
| StoriesTotal | 2 |
| Type | House |
Land
| AccessType | Private Docking |
| Acreage | No |
| Sewer | Septic System |
| SizeDepth | 229 Ft |
| SizeFrontage | 120 Ft |
| SizeIrregular | 120 X 229 Ft |
| SizeTotalText | 120 X 229 Ft |
| SurfaceWater | Lake/pond |
Rooms
| Level | Type | Length | Width | Dimensions |
|---|---|---|---|---|
| Second Level | Primary Bedroom | 4 m | 4 m | 4 m x 4 m |
| Second Level | Bedroom | 3.27 m | 3.93 m | 3.27 m x 3.93 m |
| Second Level | Bedroom | 3.06 m | 3.66 m | 3.06 m x 3.66 m |
| Second Level | Bedroom | 3.27 m | 3.36 m | 3.27 m x 3.36 m |
| Second Level | Bedroom | 1.87 m | 2.39 m | 1.87 m x 2.39 m |
| Basement | Recreational, Games Room | 8.82 m | 4.63 m | 8.82 m x 4.63 m |
| Basement | Bedroom | 3.72 m | 4.63 m | 3.72 m x 4.63 m |
| Main Level | Kitchen | 5.48 m | 3.3 m | 5.48 m x 3.3 m |
| Main Level | Living Room | 3.96 m | 5.72 m | 3.96 m x 5.72 m |
| Main Level | Family Room | 6.15 m | 6.66 m | 6.15 m x 6.66 m |
| Main Level | Sunroom | 2.75 m | 4.75 m | 2.75 m x 4.75 m |
| Main Level | Office | 3.12 m | 3.96 m | 3.12 m x 3.96 m |
https://www.realtor.ca/real-estate/27280206/5-hunters-glen-whitestone
Interested?
Contact us for more information
Max Ortoli
Salesperson
3500 Dufferin St., Ste. 101
Toronto, Ontario M3K 1N2
Zakariakhan Zakaria
Salesperson
3500 Dufferin St., Ste. 101
Toronto, Ontario M3K 1N2










































