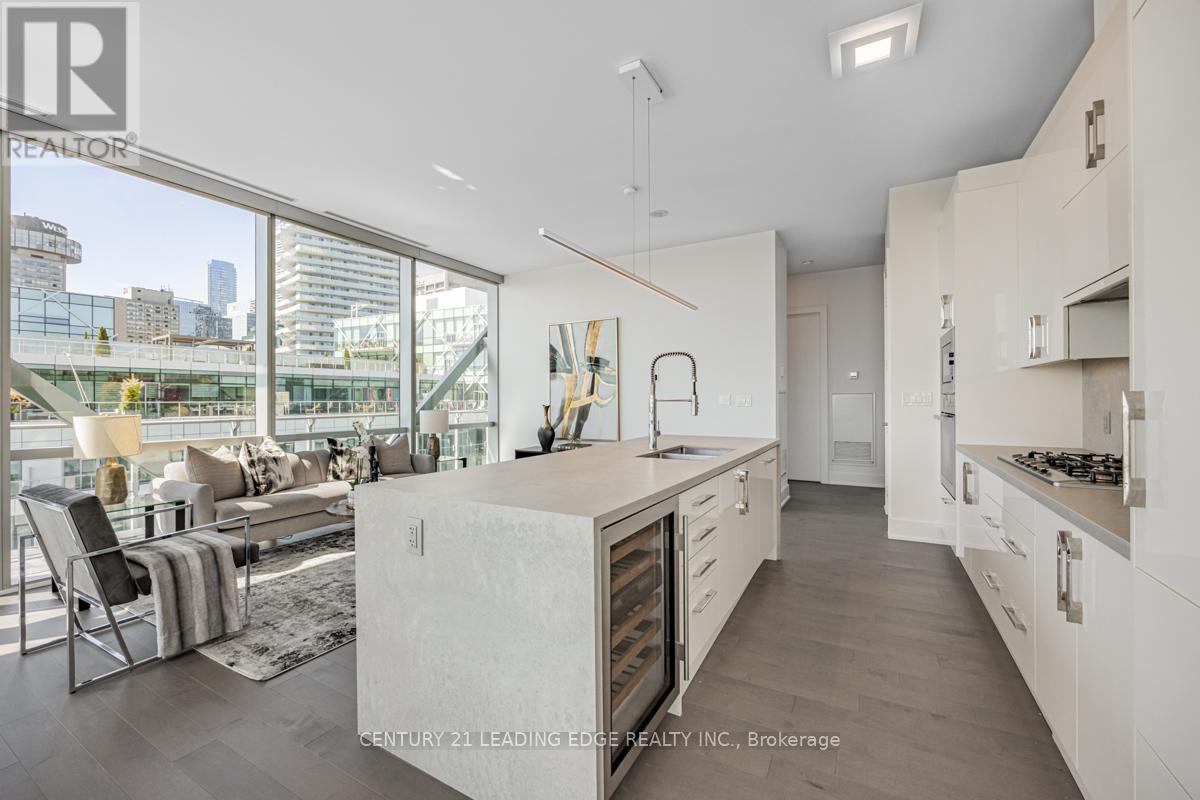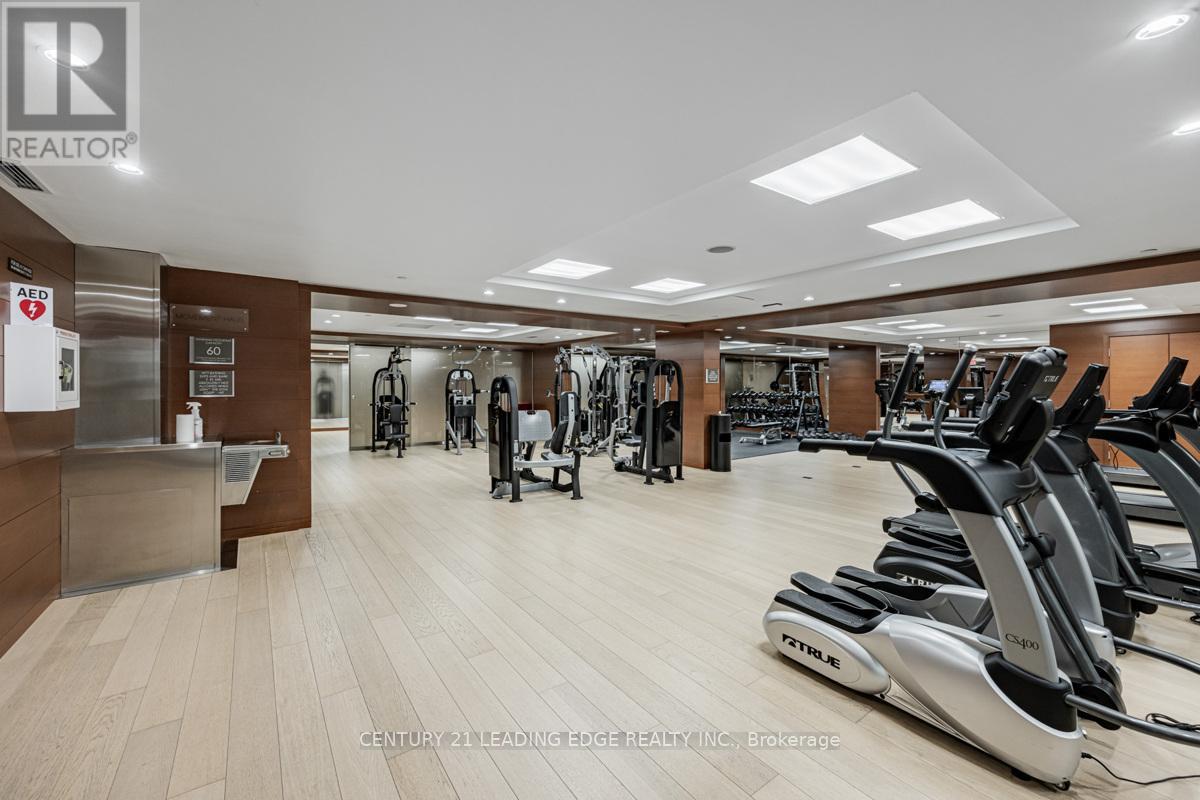1211 – 39 Queens Quay E, Toronto (Waterfront Communities), Ontario M5E 0A5 (27414341)
1211 - 39 Queens Quay E Toronto (Waterfront Communities), Ontario M5E 0A5
$1,978,000Maintenance, Heat, Water, Common Area Maintenance, Insurance, Parking
$1,368.72 Monthly
Maintenance, Heat, Water, Common Area Maintenance, Insurance, Parking
$1,368.72 MonthlyLuxurious Waterfront Living with Stunning Lake Views at Pier 27 where luxury meets lifestyle! This breathtaking 3-bedroom, 3-bathroom corner unit at 39 Queens Quay E, Unit 1211, offers an unparalleled living experience with spectacular, unobstructed views of Lake Ontario. Nestled on the sun-filled southwest corner, this suite is flooded with natural light and showcases premium finishes throughout. Step into the modern, open-concept living space, where the hand-scraped hardwood floors and soaring 10-foot ceilings create an air of sophistication. Floor-to-ceiling windows invite you to take in the stunning lake vistas, while the automatic blinds offers effortless privacy at the touch of a button. The sleek, custom-designed kitchen is a chef's dream, complete with high-end Miele appliances, modern cabinetry, and ample counter space for all your culinary needs. Whether you're entertaining guests or enjoying a quiet evening in, this kitchen is sure to impress.Retreat to the spa-like, fully renovated washrooms for the ultimate relaxation, featuring elegant finishes and top-tier fixtures. The attention to detail throughout this suite ensures a luxurious, yet comfortable, living experience.Pier 27 offers world-class amenities, including both indoor and outdoor pools, a state-of-the-art health club, spa, theatre room, and party facilitieseverything you need for an exclusive and elevated lifestyle. (id:58332)
Property Details
| MLS® Number | C9349298 |
| Property Type | Single Family |
| Community Name | Waterfront Communities C8 |
| AmenitiesNearBy | Schools, Public Transit, Place Of Worship, Park, Marina |
| CommunityFeatures | Pet Restrictions |
| Features | Balcony |
| ParkingSpaceTotal | 2 |
| PoolType | Indoor Pool, Outdoor Pool |
Building
| BathroomTotal | 3 |
| BedroomsAboveGround | 3 |
| BedroomsTotal | 3 |
| Amenities | Visitor Parking, Sauna, Party Room, Exercise Centre, Storage - Locker |
| Appliances | Dryer, Microwave, Oven, Range, Washer, Window Coverings |
| CoolingType | Central Air Conditioning |
| ExteriorFinish | Concrete |
| FireProtection | Security System |
| HalfBathTotal | 1 |
| HeatingFuel | Natural Gas |
| HeatingType | Forced Air |
| Type | Apartment |
Parking
| Underground |
Land
| Acreage | No |
| LandAmenities | Schools, Public Transit, Place Of Worship, Park, Marina |
Rooms
| Level | Type | Length | Width | Dimensions |
|---|---|---|---|---|
| Other | Foyer | 2.09 m | 1.91 m | 2.09 m x 1.91 m |
| Other | Kitchen | 7.532 m | 6.076 m | 7.532 m x 6.076 m |
| Other | Living Room | 7.532 m | 6.076 m | 7.532 m x 6.076 m |
| Other | Dining Room | 7.532 m | 6.076 m | 7.532 m x 6.076 m |
| Other | Primary Bedroom | 4.222 m | 3.816 m | 4.222 m x 3.816 m |
| Other | Bedroom 2 | 3.53 m | 3.04 m | 3.53 m x 3.04 m |
| Other | Bedroom 3 | 3.01 m | 2.88 m | 3.01 m x 2.88 m |
Interested?
Contact us for more information
David Wilson
Salesperson
165 Main Street North
Markham, Ontario L3P 1Y2










































