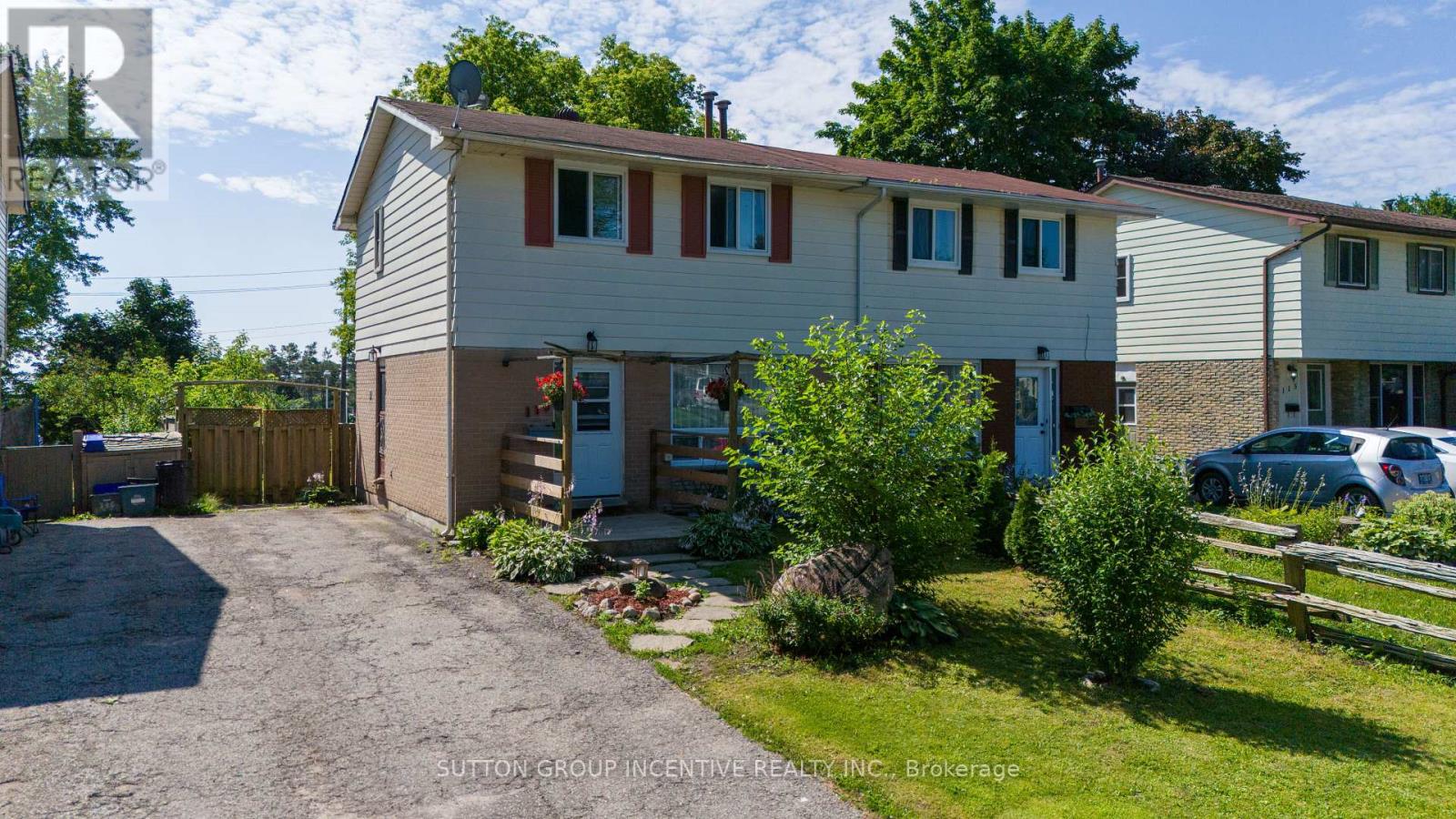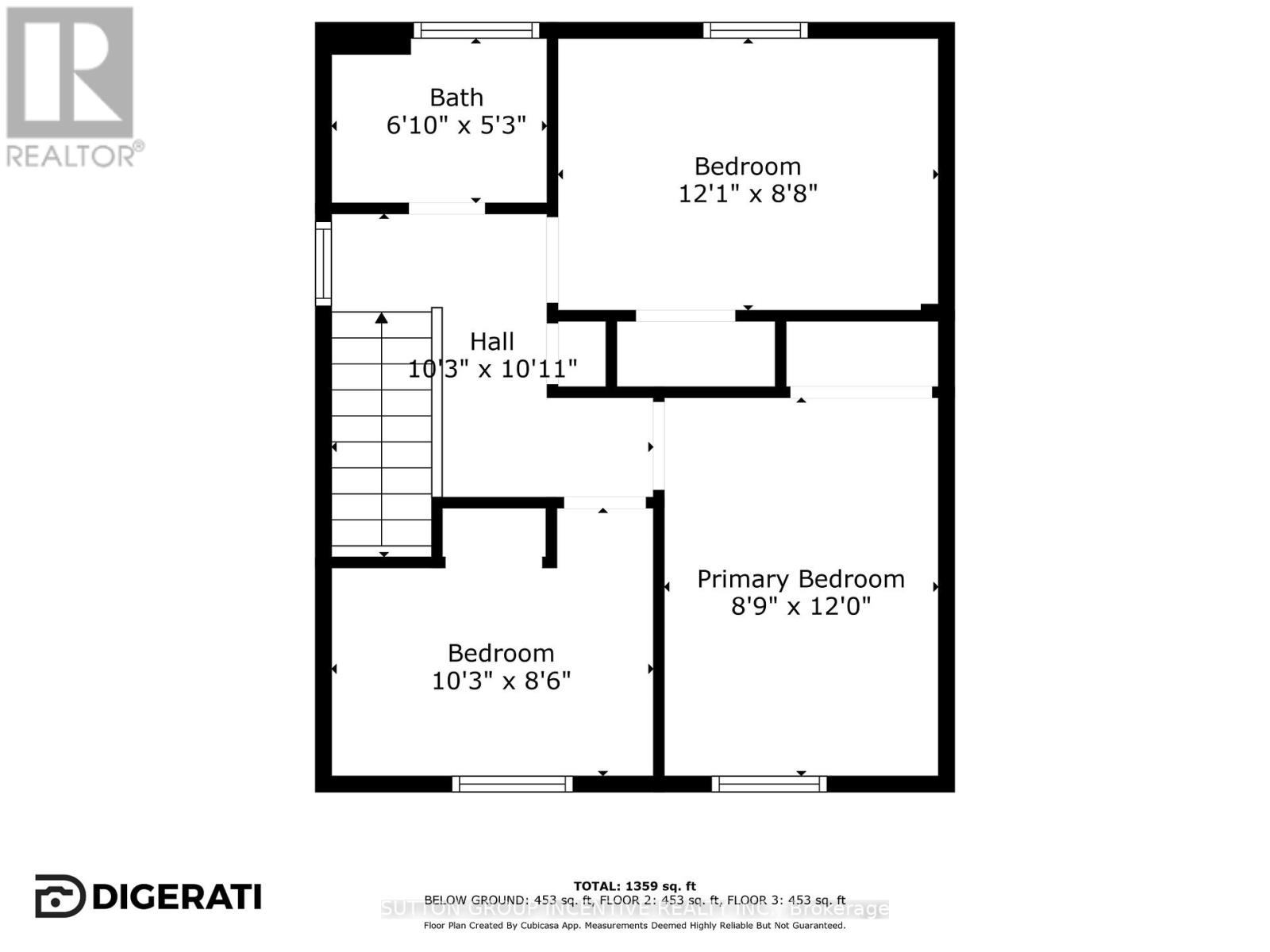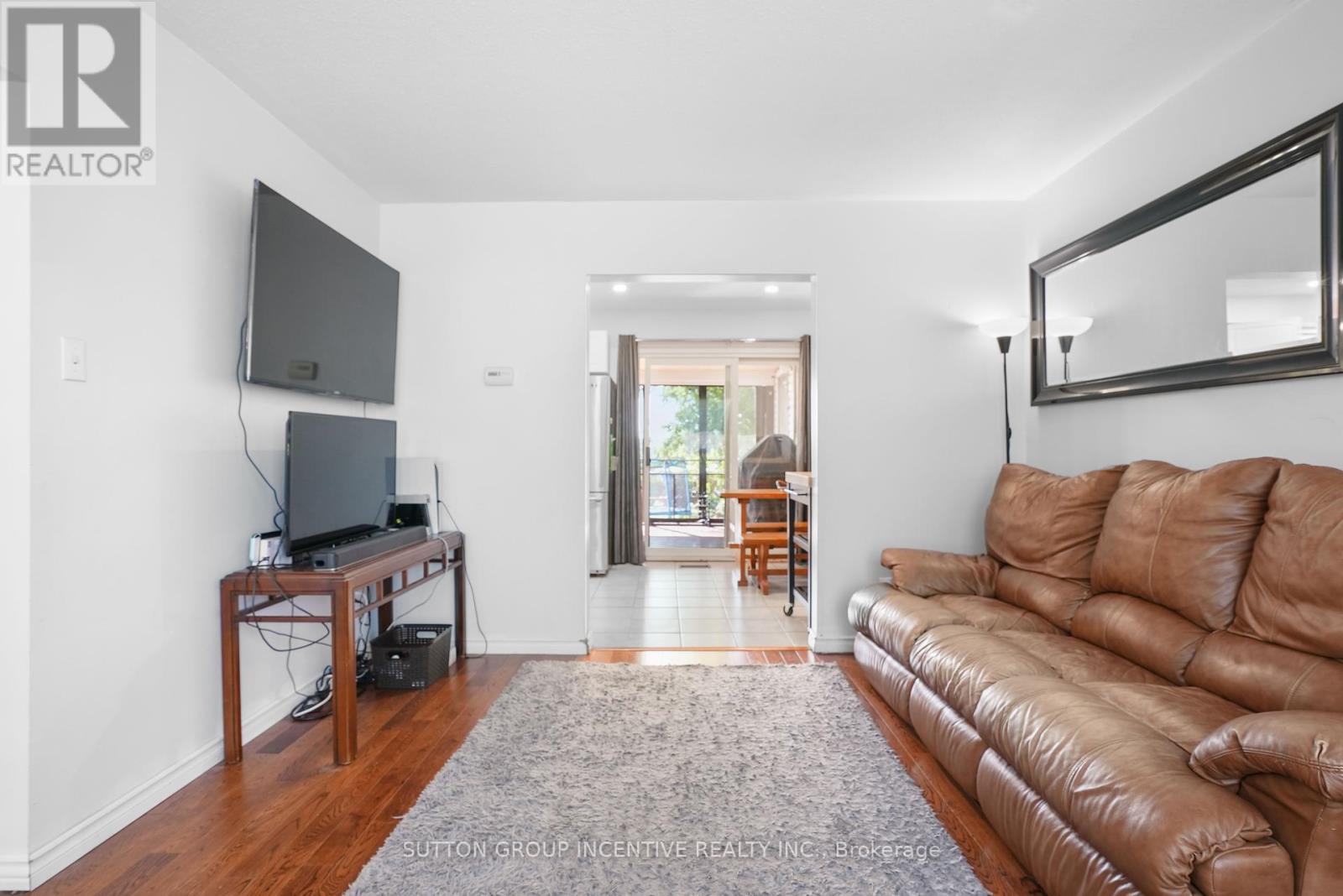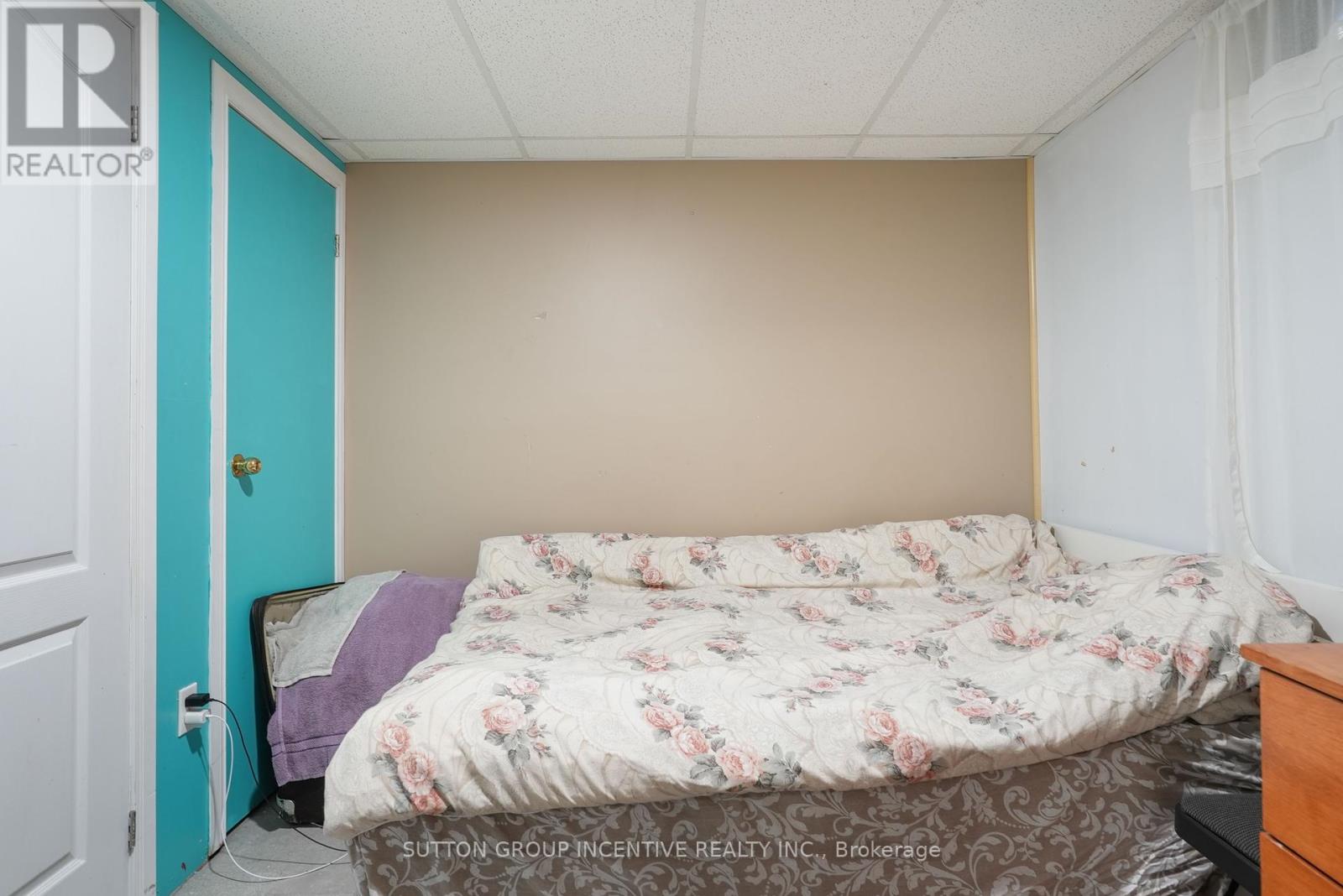119 Daphne Crescent, Barrie (Cundles East), Ontario L4M 2Y7 (27283474)
119 Daphne Crescent Barrie (Cundles East), Ontario L4M 2Y7
$689,999
ATTENTION INVESTORS OR FIRST TIME BUYERS! This semi-detached home is located in a prime location, ideal for commuters on the 400, growing family or college students. The upstairs offers 3 bedrooms and a full bathroom. The main level has spacious living room, eat-in kitchen with walk-out patio doors to the backyard. The Backyard has endless possibilities with all the space and no direct neighbour in the back! The house has a covered backyard porch which is ideal for hot summer nights to keep out from the bugs but enjoy the garden view. Hardwood floors & ceramic for easy clean-up. The basement is finished and used as an office space and has a spare den & half bath. Endless opportunities in this home. Plenty of space for parking out front with room for 3 cars. Book a viewing today! (id:58332)
Open House
This property has open houses!
12:00 pm
Ends at:3:00 pm
Property Details
| MLS® Number | S9251436 |
| Property Type | Single Family |
| Neigbourhood | Tall Trees |
| Community Name | Cundles East |
| AmenitiesNearBy | Place Of Worship, Schools |
| CommunityFeatures | School Bus |
| Features | Flat Site, Carpet Free |
| ParkingSpaceTotal | 3 |
| Structure | Deck, Porch |
| ViewType | City View |
Building
| BathroomTotal | 2 |
| BedroomsAboveGround | 3 |
| BedroomsBelowGround | 1 |
| BedroomsTotal | 4 |
| Appliances | Window Coverings |
| BasementDevelopment | Partially Finished |
| BasementType | N/a (partially Finished) |
| ConstructionStyleAttachment | Semi-detached |
| ExteriorFinish | Brick |
| FoundationType | Poured Concrete |
| HeatingFuel | Natural Gas |
| HeatingType | Forced Air |
| StoriesTotal | 2 |
| Type | House |
| UtilityWater | Municipal Water |
Land
| Acreage | No |
| LandAmenities | Place Of Worship, Schools |
| Sewer | Sanitary Sewer |
| SizeDepth | 150 Ft |
| SizeFrontage | 30 Ft |
| SizeIrregular | 30 X 150 Ft |
| SizeTotalText | 30 X 150 Ft |
Rooms
| Level | Type | Length | Width | Dimensions |
|---|---|---|---|---|
| Lower Level | Bedroom | 9.5 m | 9.1 m | 9.5 m x 9.1 m |
| Lower Level | Office | 19.3 m | 10.8 m | 19.3 m x 10.8 m |
| Lower Level | Bathroom | 4.2 m | 4.4 m | 4.2 m x 4.4 m |
| Main Level | Kitchen | 11.3 m | 9.2 m | 11.3 m x 9.2 m |
| Main Level | Living Room | 11.5 m | 13.1 m | 11.5 m x 13.1 m |
| Main Level | Eating Area | 11.3 m | 9.2 m | 11.3 m x 9.2 m |
| Upper Level | Bedroom | 12.1 m | 8.8 m | 12.1 m x 8.8 m |
| Upper Level | Bedroom 2 | 10.3 m | 8.6 m | 10.3 m x 8.6 m |
| Upper Level | Bedroom 3 | 8.9 m | 12 m | 8.9 m x 12 m |
| Upper Level | Bathroom | 6.1 m | 5.3 m | 6.1 m x 5.3 m |
https://www.realtor.ca/real-estate/27283474/119-daphne-crescent-barrie-cundles-east-cundles-east
Interested?
Contact us for more information
Klaudia Nabialek
Salesperson
241 Minet's Point Road, 100153
Barrie, Ontario L4N 4C4































