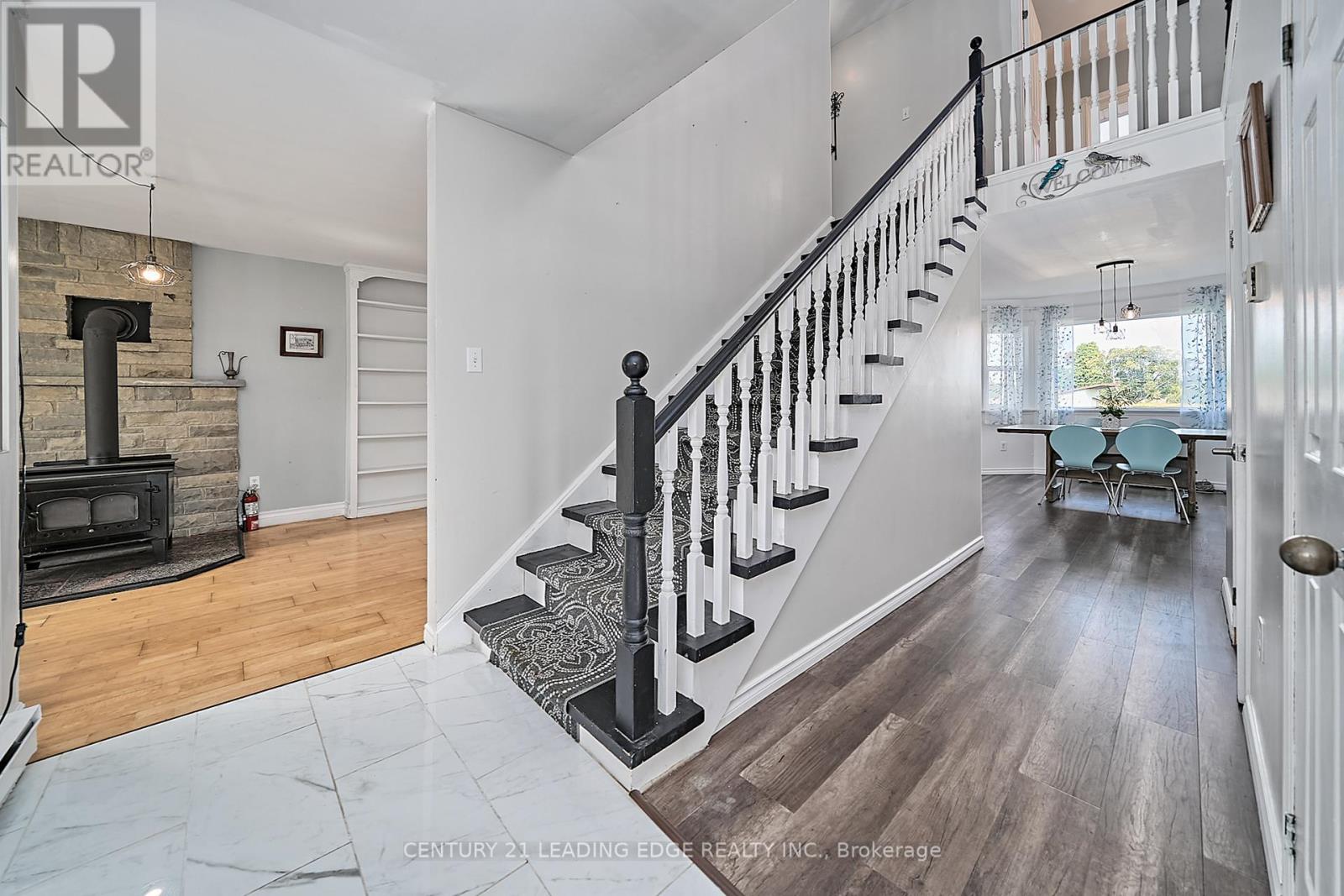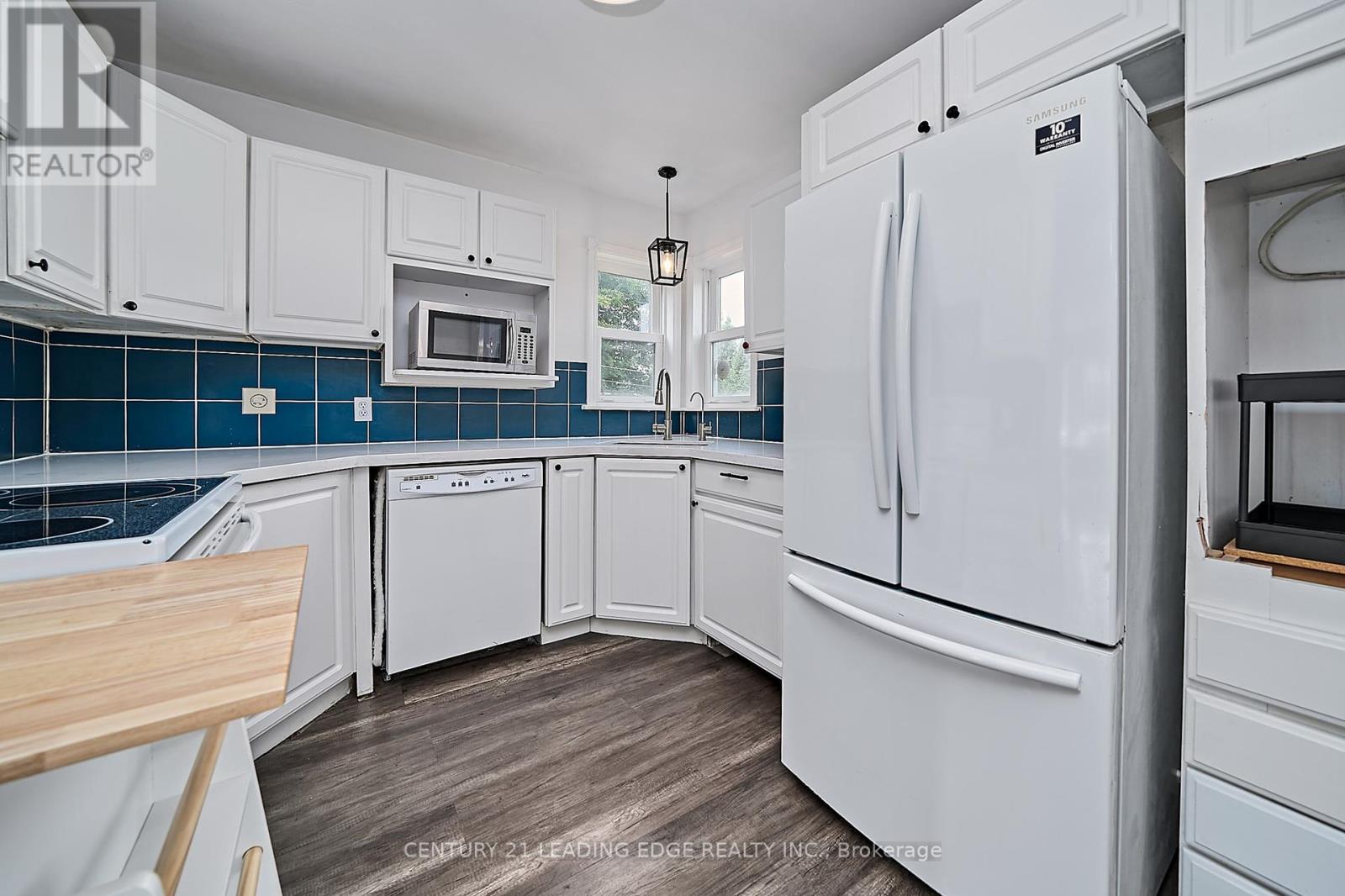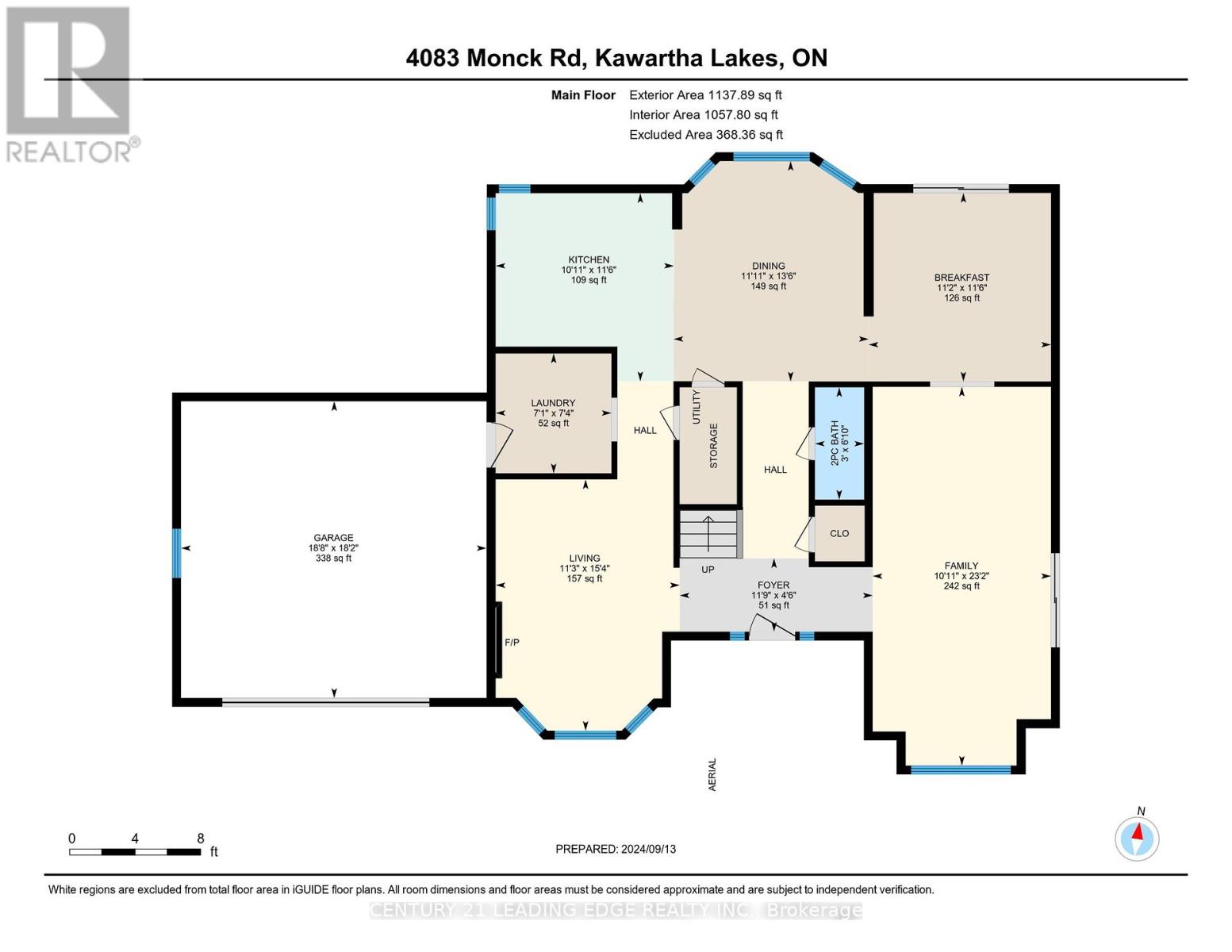4083 Monck Rd Road, Kawartha Lakes (Coboconk), Ontario K0M 2B0 (27414121)
4083 Monck Rd Road Kawartha Lakes (Coboconk), Ontario K0M 2B0
$649,900
Escape To A Peaceful Country Retreat On Nearly 2 Acres Of Serene, Flat Land W/ Endless Potential For A Hobby Farm Lifestyle In The Heart Of Kawartha Lakes. This Spacious 4-Bedroom, 3-Bathroom Home Seamlessly Blends Charm, Comfort, & Room To Grow, Perfect For Families Seeking A Tranquil Setting. Step Inside To A Bright Eat-In Kitchen W/ Quartz Countertops & A Picturesque Window Overlooking The Serene Backyard Or Plan Formal Dinners In The Separate Dining Room. Gather In The Large Family Room Or Unwind In The Main Floor Library Featuring A Cozy Wood-Burning Fireplace & Custom Bookshelves. Upstairs, The Primary Suite Offers A 5-Piece Ensuite & Walk-In Closet, Complemented By Three Additional Large Bedrooms & Another 5-Piece Bath, Providing Plenty Of Space For Family & Guests. The Home Also Features Main Floor Laundry. A New Roof Installed In 2024. Multiple Garden Sheds, An Animal Barn, Chicken Coop, & Raised Garden Beds Await, Providing Endless Opportunities For Gardening Enthusiasts & Those Exploring Hobby Farming. Also Featuring An Attached Car & A Half Garage With Direct Access To The Home. **** EXTRAS **** Minutes From Nearby Lakes & Outdoor Activities, This Home Offers The Perfect Blend Of Country Living & Convenience. Embrace A Lifestyle Of Comfort & Charm Within Tranquil Surroundings! (id:58332)
Property Details
| MLS® Number | X9349185 |
| Property Type | Single Family |
| Community Name | Coboconk |
| Features | Level Lot, Wooded Area, Irregular Lot Size |
| ParkingSpaceTotal | 7 |
| Structure | Shed, Greenhouse |
Building
| BathroomTotal | 3 |
| BedroomsAboveGround | 4 |
| BedroomsTotal | 4 |
| Appliances | Water Purifier, Water Heater, Water Softener, Window Coverings |
| BasementType | Crawl Space |
| ConstructionStyleAttachment | Detached |
| ExteriorFinish | Wood |
| FireProtection | Smoke Detectors |
| FireplacePresent | Yes |
| FireplaceTotal | 1 |
| FireplaceType | Woodstove |
| FlooringType | Laminate, Hardwood |
| FoundationType | Poured Concrete |
| HalfBathTotal | 1 |
| HeatingFuel | Electric |
| HeatingType | Heat Pump |
| StoriesTotal | 2 |
| Type | House |
Parking
| Attached Garage |
Land
| Acreage | No |
| Sewer | Septic System |
| SizeDepth | 262 Ft ,7 In |
| SizeFrontage | 196 Ft ,10 In |
| SizeIrregular | 196.85 X 262.59 Ft |
| SizeTotalText | 196.85 X 262.59 Ft|1/2 - 1.99 Acres |
Rooms
| Level | Type | Length | Width | Dimensions |
|---|---|---|---|---|
| Second Level | Bedroom 4 | 3.51 m | 3.31 m | 3.51 m x 3.31 m |
| Second Level | Primary Bedroom | 5.28 m | 3.33 m | 5.28 m x 3.33 m |
| Second Level | Bedroom 2 | 3.32 m | 2.65 m | 3.32 m x 2.65 m |
| Second Level | Bedroom 3 | 3.62 m | 3.32 m | 3.62 m x 3.32 m |
| Main Level | Living Room | 4.68 m | 3.43 m | 4.68 m x 3.43 m |
| Main Level | Family Room | 7.06 m | 3.32 m | 7.06 m x 3.32 m |
| Main Level | Kitchen | 3.5 m | 3.32 m | 3.5 m x 3.32 m |
| Main Level | Eating Area | 4.1 m | 3.63 m | 4.1 m x 3.63 m |
| Main Level | Dining Room | 3.51 m | 3.4 m | 3.51 m x 3.4 m |
| Main Level | Laundry Room | 2.23 m | 2.16 m | 2.23 m x 2.16 m |
https://www.realtor.ca/real-estate/27414121/4083-monck-rd-road-kawartha-lakes-coboconk-coboconk
Interested?
Contact us for more information
Sarkis Harmandayan
Salesperson
18 Wynford Drive #214
Toronto, Ontario M3C 3S2










































