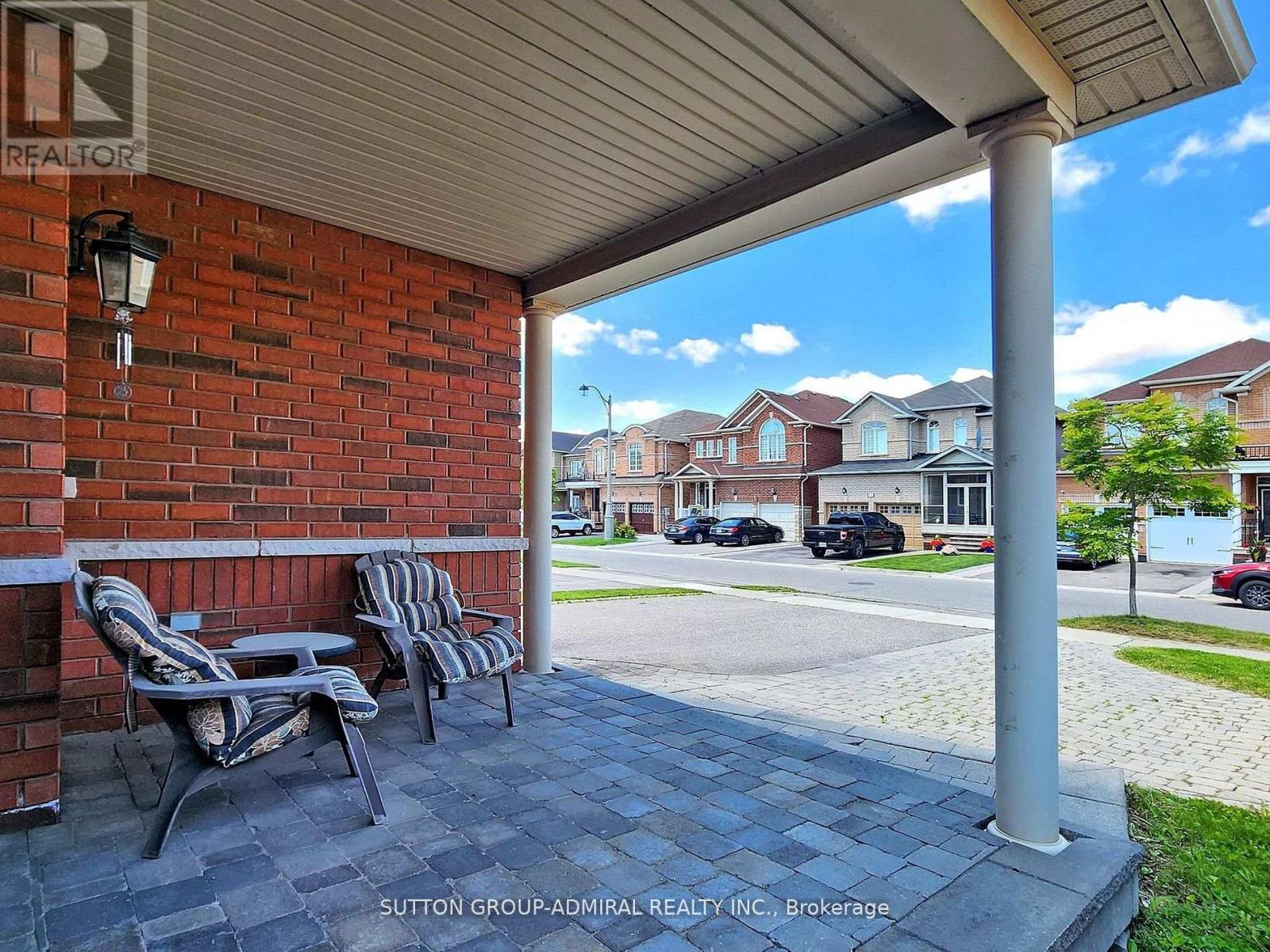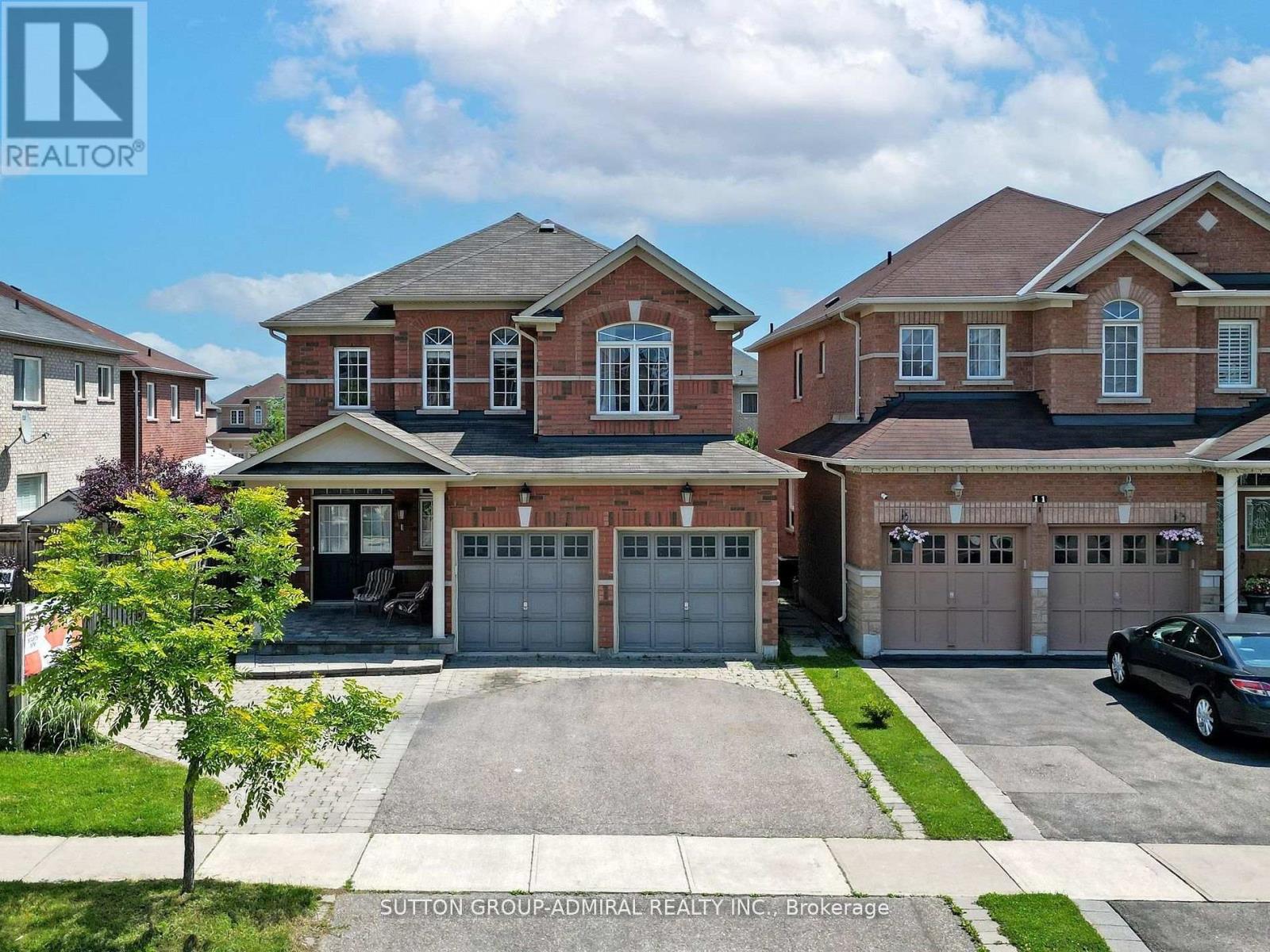13 Fallgate Drive, Brampton (Credit Valley), Ontario L6X 0R5 (27411217)
13 Fallgate Drive Brampton (Credit Valley), Ontario L6X 0R5
$1,249,000
""Stunning extra large 4-bedroom detached home on a premium oversized lot, boasting a beautifully finished basement perfect for an in-law suite with direct access from the garage and laundry room. The heart of the home features a spacious eat-in kitchen with a mirror backsplash, stainless steel appliances, and a walk-out to a landscaped oversized backyard. Additional highlights include: 9-foot main ceilings and French doors for added elegance - Open-concept family room with a cozy gas fireplace - luxurious principal bedroom with a whirlpool tub and expansive walk-in closet - Exquisite interlock landscaping and exterior lighting - Prime location in a highly south-after community - fantastic family inviting neighborhood. Please Note: Basement and Living/dining room are Virtual Staged. (id:58332)
Property Details
| MLS® Number | W9348125 |
| Property Type | Single Family |
| Community Name | Credit Valley |
| ParkingSpaceTotal | 5 |
Building
| BathroomTotal | 4 |
| BedroomsAboveGround | 4 |
| BedroomsBelowGround | 1 |
| BedroomsTotal | 5 |
| BasementDevelopment | Finished |
| BasementType | N/a (finished) |
| ConstructionStyleAttachment | Detached |
| CoolingType | Central Air Conditioning |
| ExteriorFinish | Brick |
| FireplacePresent | Yes |
| FlooringType | Carpeted, Ceramic |
| HalfBathTotal | 1 |
| HeatingFuel | Natural Gas |
| HeatingType | Forced Air |
| StoriesTotal | 2 |
| Type | House |
| UtilityWater | Municipal Water |
Parking
| Attached Garage |
Land
| Acreage | No |
| Sewer | Sanitary Sewer |
| SizeDepth | 122 Ft ,4 In |
| SizeFrontage | 36 Ft ,10 In |
| SizeIrregular | 36.86 X 122.4 Ft ; 36.86 Ft X 118.87 Ft X 37.02 Ft X 122.40 |
| SizeTotalText | 36.86 X 122.4 Ft ; 36.86 Ft X 118.87 Ft X 37.02 Ft X 122.40 |
Rooms
| Level | Type | Length | Width | Dimensions |
|---|---|---|---|---|
| Lower Level | Recreational, Games Room | 7.84 m | 7.34 m | 7.84 m x 7.34 m |
| Lower Level | Bedroom 5 | 3.2 m | 3.81 m | 3.2 m x 3.81 m |
| Main Level | Living Room | 5.7 m | 3.48 m | 5.7 m x 3.48 m |
| Main Level | Dining Room | 3.48 m | 5.7 m | 3.48 m x 5.7 m |
| Main Level | Family Room | 4.59 m | 3.88 m | 4.59 m x 3.88 m |
| Main Level | Kitchen | 3.33 m | 3.13 m | 3.33 m x 3.13 m |
| Main Level | Eating Area | 3.56 m | 3.13 m | 3.56 m x 3.13 m |
| Main Level | Foyer | 3 m | 1.99 m | 3 m x 1.99 m |
| Upper Level | Primary Bedroom | 5.15 m | 3.88 m | 5.15 m x 3.88 m |
| Upper Level | Bedroom 2 | 3.28 m | 3.38 m | 3.28 m x 3.38 m |
| Upper Level | Bedroom 3 | 4.67 m | 3.78 m | 4.67 m x 3.78 m |
| Upper Level | Bedroom 4 | 2.95 m | 4.04 m | 2.95 m x 4.04 m |
https://www.realtor.ca/real-estate/27411217/13-fallgate-drive-brampton-credit-valley-credit-valley
Interested?
Contact us for more information
Moe Caruso
Salesperson
1881 Steeles Ave. W.
Toronto, Ontario M3H 5Y4










































