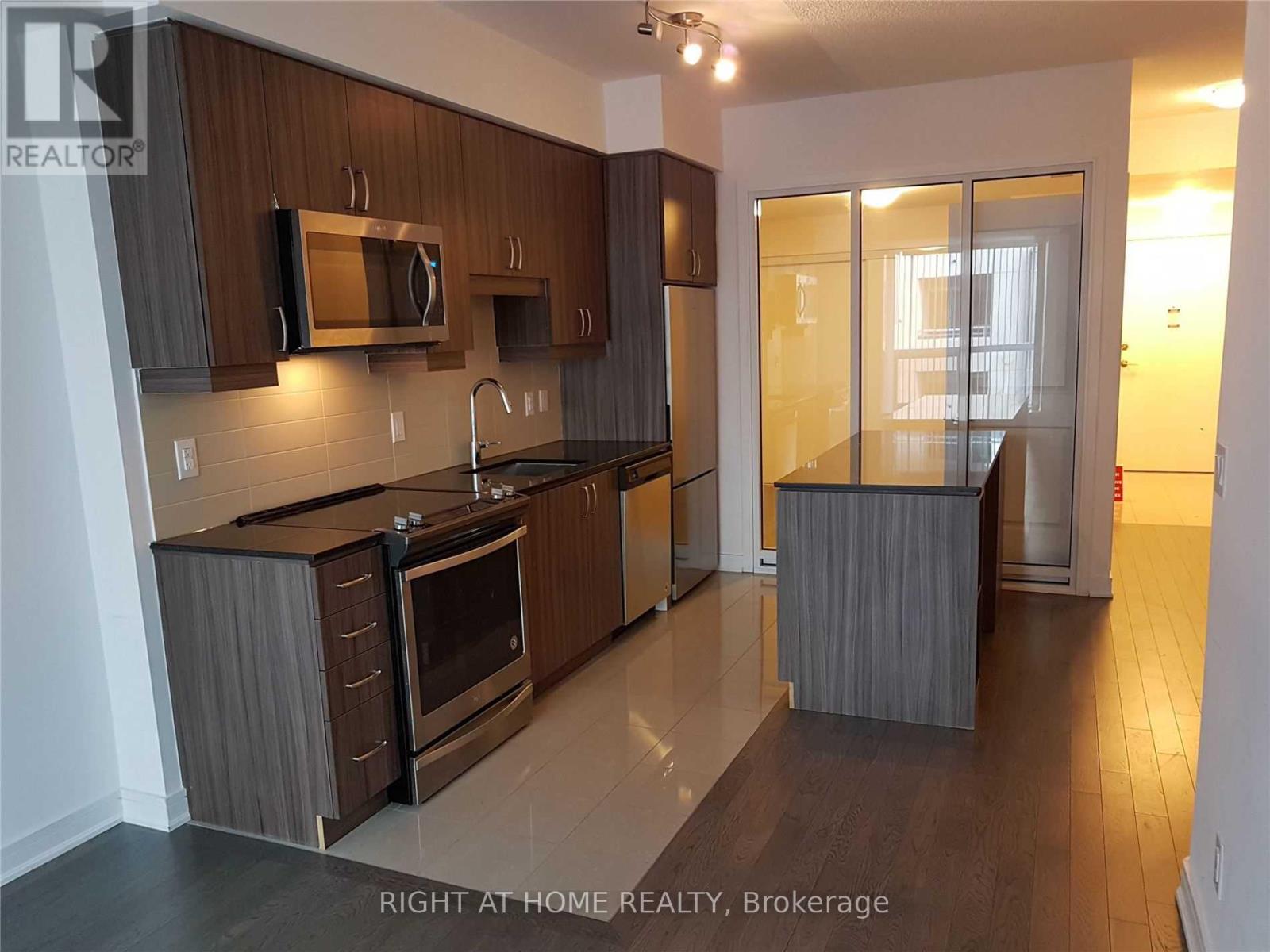Sw#608 – 9191 Yonge Street, Richmond Hill (Langstaff), Ontario L4C 1E2 (27412758)
Sw#608 - 9191 Yonge Street Richmond Hill (Langstaff), Ontario L4C 1E2
$724,900Maintenance, Common Area Maintenance, Heat, Insurance, Parking, Water
$561.77 Monthly
Maintenance, Common Area Maintenance, Heat, Insurance, Parking, Water
$561.77 MonthlyWelcome To The Beverly Hills Resort Style Residence Condo .Yonge St & 16th Ave. In Richmond Hill. 2 Bed, 2 Bath,1 Paring And 1Locker Included.9' Ceilings, Upgraded Kitchen Engineering Hardwood Throughout Living To Bedrooms, State-Of-The-Art Luxurious Amenities: Indoor/Outdoor Pools, Spa, Gym, Yoga Studio, Outdoor Terrace With Cabanas. Steps To Hillcrest Mall, Min To Richmond Hill/Go Station, Hwy 407 **** EXTRAS **** S/S Appliances : Fridge, Stove, Dishwasher. Built In Central Island In Kitchen, Elf's, Window Coverings, Washer & Dryer, 1 Parking(P4-248) And 1 Locker(P4-248). (id:58332)
Property Details
| MLS® Number | N9348745 |
| Property Type | Single Family |
| Community Name | Langstaff |
| CommunityFeatures | Pets Not Allowed |
| Features | Balcony |
| ParkingSpaceTotal | 1 |
| PoolType | Indoor Pool |
Building
| BathroomTotal | 2 |
| BedroomsAboveGround | 2 |
| BedroomsTotal | 2 |
| Amenities | Exercise Centre, Sauna, Visitor Parking, Storage - Locker |
| CoolingType | Central Air Conditioning |
| ExteriorFinish | Concrete |
| FireProtection | Security Guard, Security System |
| FlooringType | Laminate |
| HeatingFuel | Natural Gas |
| HeatingType | Forced Air |
| Type | Apartment |
Parking
| Underground |
Land
| Acreage | No |
Rooms
| Level | Type | Length | Width | Dimensions |
|---|---|---|---|---|
| Flat | Living Room | 3.54 m | 3.05 m | 3.54 m x 3.05 m |
| Flat | Dining Room | 3.54 m | 3.05 m | 3.54 m x 3.05 m |
| Flat | Kitchen | 3.94 m | 3.38 m | 3.94 m x 3.38 m |
| Flat | Primary Bedroom | 3.05 m | 3.14 m | 3.05 m x 3.14 m |
| Flat | Bedroom 2 | 2.9 m | 3.05 m | 2.9 m x 3.05 m |
Interested?
Contact us for more information
Alexandre Khrolenko
Salesperson
9311 Weston Road Unit 6
Vaughan, Ontario L4H 3G8




















