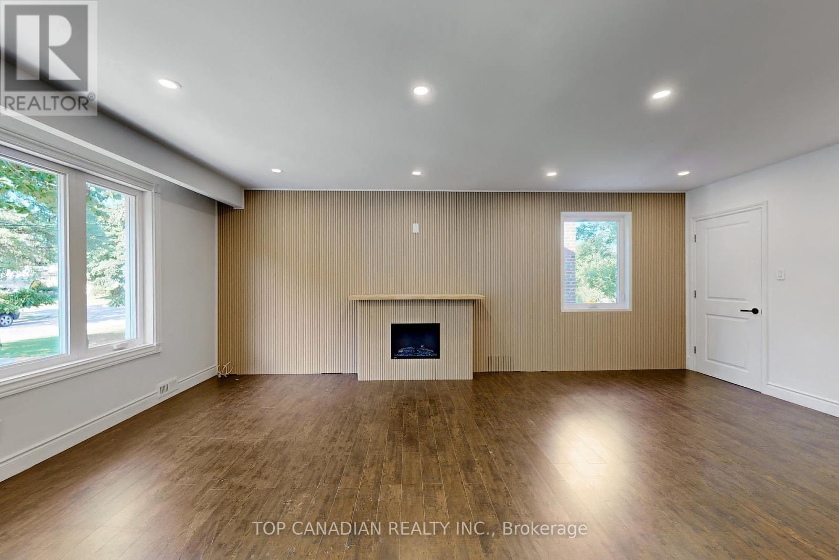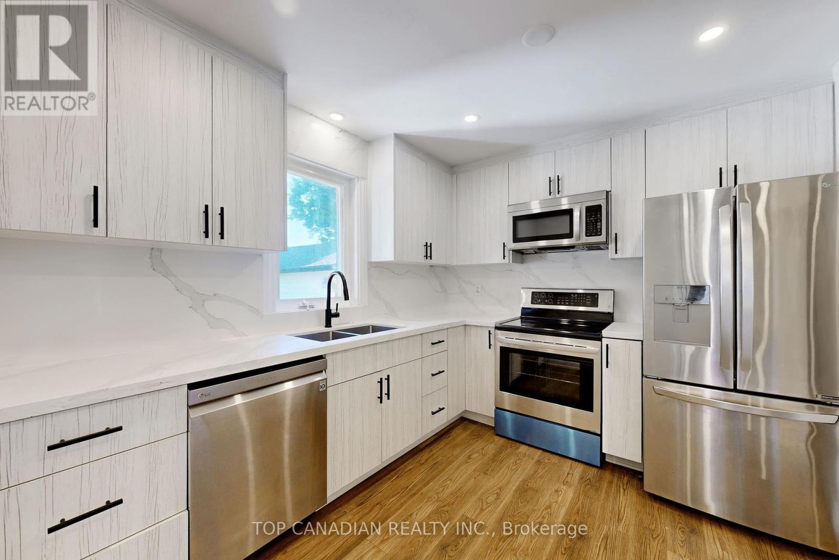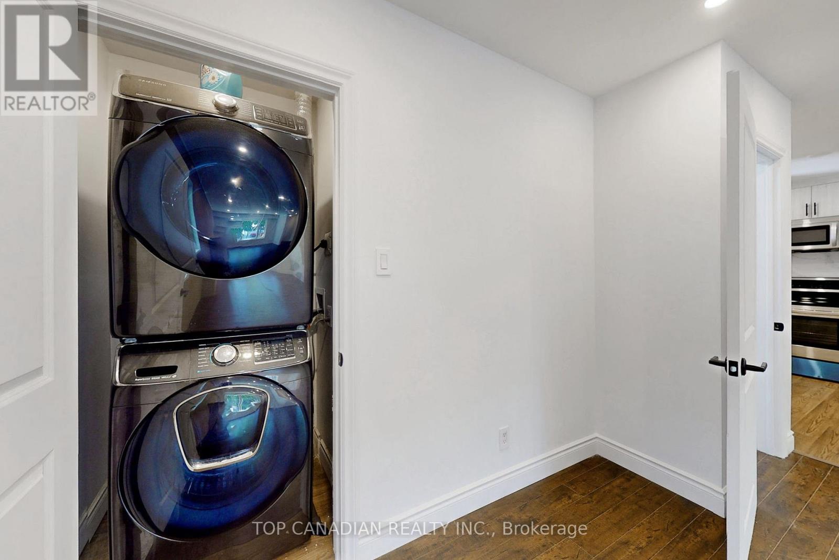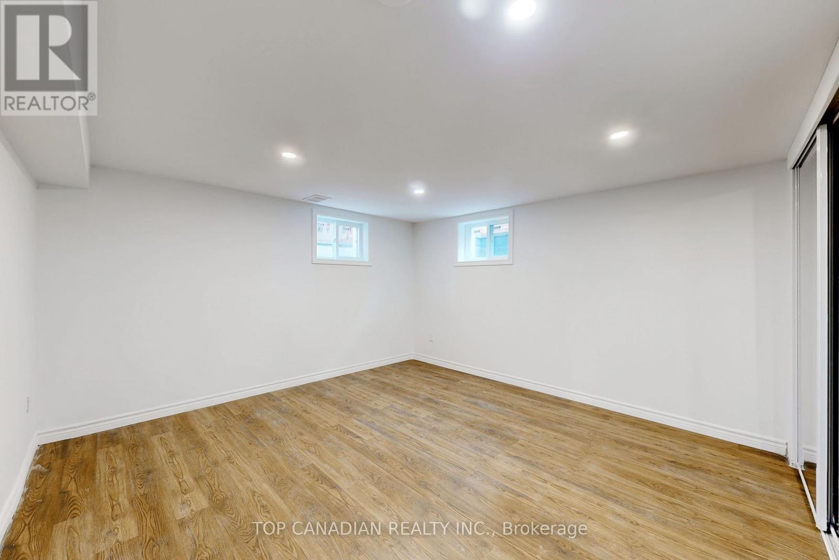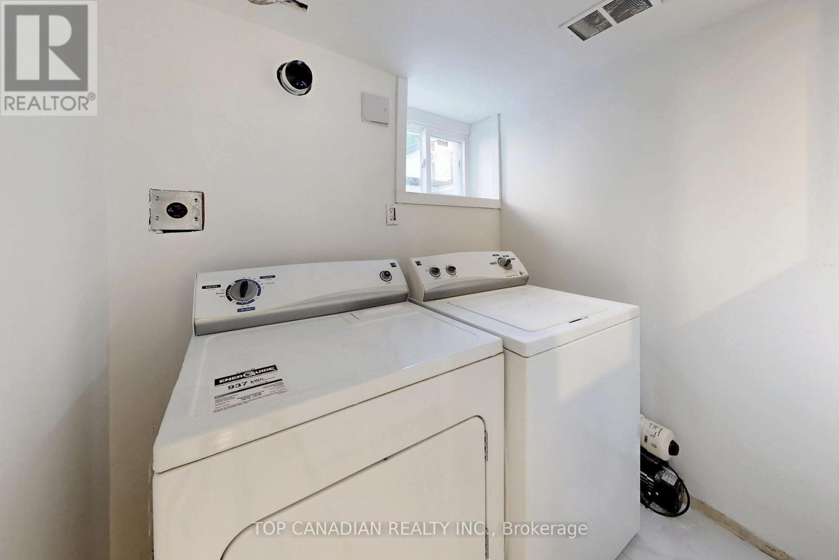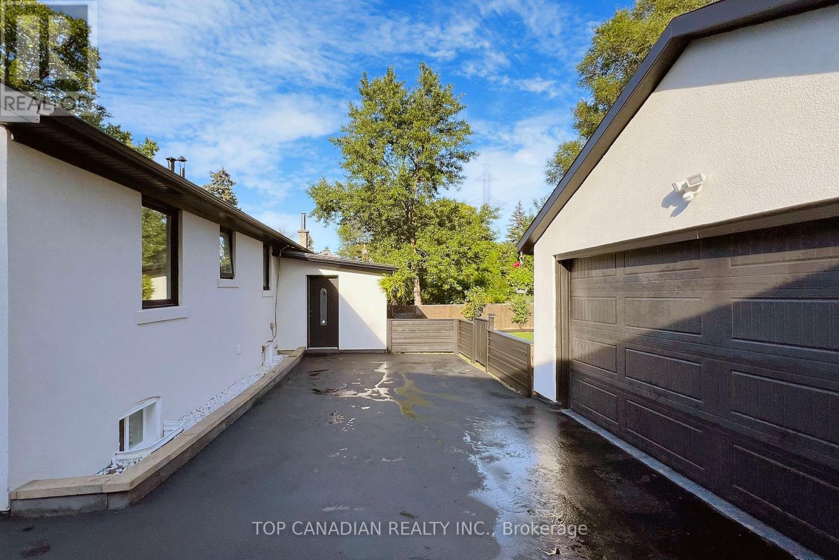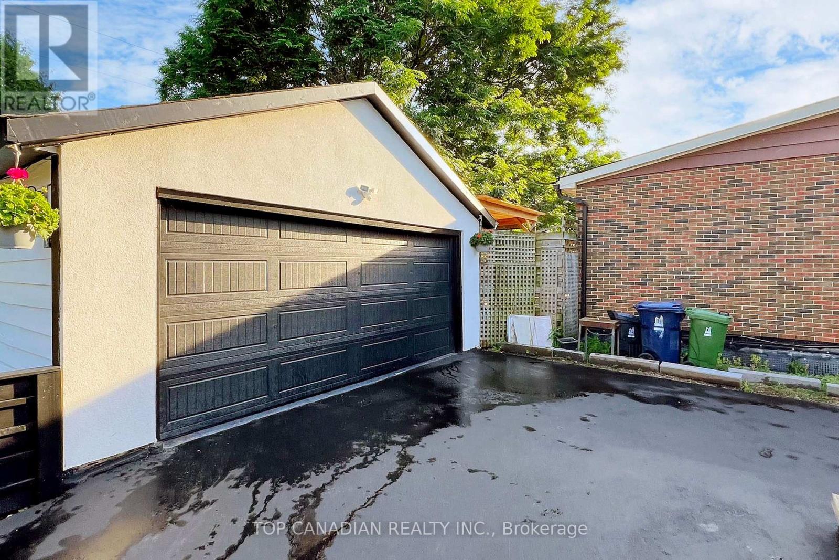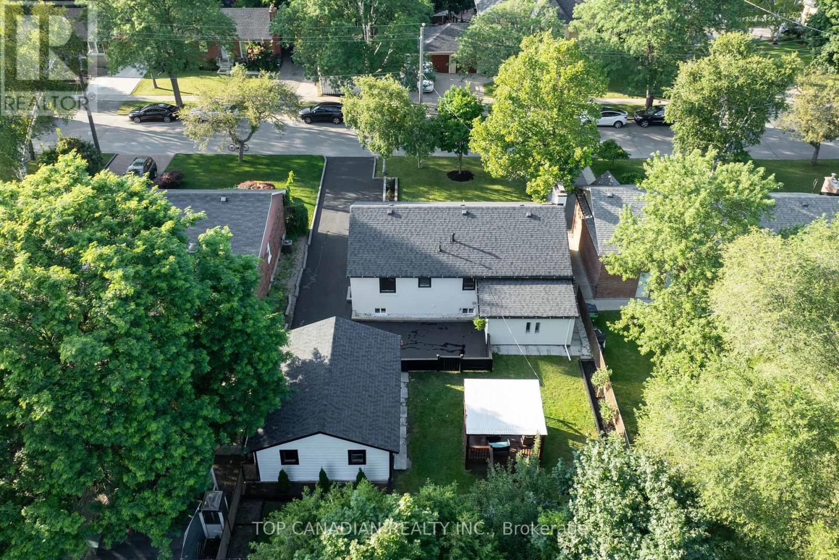11 Kenton Drive, Toronto (Newtonbrook West), Ontario M2R 2H6 (27396603)
11 Kenton Drive Toronto (Newtonbrook West), Ontario M2R 2H6
$1,449,000
Charming, income property Home in Prime Finch & Bathurst Location! Don't miss this beautifully upgraded Raised-Bungalow located in the highly desirable neighborhood of Finch St and Bathurst St, offering exceptional access to top-rated schools, public transportation, and all essential amenities. Featuring a 3+2 bedroom bungalow with a large living room, wood wall panel and electric fireplace decoration, open concept kitchen with central island, a mud room including a large storage in main floor, and EnSite laundries in each floor. This property features a fully finished 2-bedroom basement apartment with its own kitchen, EnSite laundry, and a Separate entrance. Its the perfect opportunity for first-time buyers looking to generate additional income to assist with mortgage payments. Step outside to a tranquil backyard completed with a charming gazebo that's perfect for outdoor gatherings and relaxation. This is an opportunity you wont want to miss schedule your viewing today! (id:58332)
Property Details
| MLS® Number | C9311574 |
| Property Type | Single Family |
| Community Name | Newtonbrook West |
| ParkingSpaceTotal | 6 |
Building
| BathroomTotal | 2 |
| BedroomsAboveGround | 3 |
| BedroomsBelowGround | 2 |
| BedroomsTotal | 5 |
| Amenities | Fireplace(s) |
| Appliances | Water Heater |
| ArchitecturalStyle | Bungalow |
| BasementFeatures | Apartment In Basement, Separate Entrance |
| BasementType | N/a |
| ConstructionStyleAttachment | Detached |
| CoolingType | Central Air Conditioning |
| ExteriorFinish | Stucco |
| FireProtection | Smoke Detectors |
| FireplacePresent | Yes |
| FireplaceTotal | 1 |
| FlooringType | Laminate, Ceramic, Tile |
| FoundationType | Block |
| HeatingFuel | Natural Gas |
| HeatingType | Forced Air |
| StoriesTotal | 1 |
| Type | House |
| UtilityWater | Municipal Water |
Parking
| Detached Garage |
Land
| Acreage | No |
| Sewer | Sanitary Sewer |
| SizeDepth | 125 Ft |
| SizeFrontage | 60 Ft |
| SizeIrregular | 60 X 125 Ft |
| SizeTotalText | 60 X 125 Ft |
| ZoningDescription | Fisherville P.s./northview Heights S.s. |
Rooms
| Level | Type | Length | Width | Dimensions |
|---|---|---|---|---|
| Basement | Bedroom | 3.91 m | 4.37 m | 3.91 m x 4.37 m |
| Basement | Bedroom 2 | 3.91 m | 2.46 m | 3.91 m x 2.46 m |
| Basement | Bathroom | 1.98 m | 2.18 m | 1.98 m x 2.18 m |
| Basement | Family Room | 5.18 m | 5.41 m | 5.18 m x 5.41 m |
| Basement | Kitchen | 2.21 m | 3.05 m | 2.21 m x 3.05 m |
| Main Level | Living Room | 5.99 m | 6.3 m | 5.99 m x 6.3 m |
| Main Level | Kitchen | 3.18 m | 2.72 m | 3.18 m x 2.72 m |
| Main Level | Bedroom | 3.28 m | 3.38 m | 3.28 m x 3.38 m |
| Main Level | Bedroom 2 | 3.28 m | 2.72 m | 3.28 m x 2.72 m |
| Main Level | Bedroom 3 | 2.62 m | 3.38 m | 2.62 m x 3.38 m |
| Main Level | Mud Room | 2.79 m | 2.74 m | 2.79 m x 2.74 m |
| Main Level | Bathroom | 1.5 m | 2.72 m | 1.5 m x 2.72 m |
Utilities
| Sewer | Installed |
Interested?
Contact us for more information
Mohammadhossein Shahsavari
Salesperson
9350 Yonge St. Unit 200c
Richmond Hill, Ontario L4C 5G2






