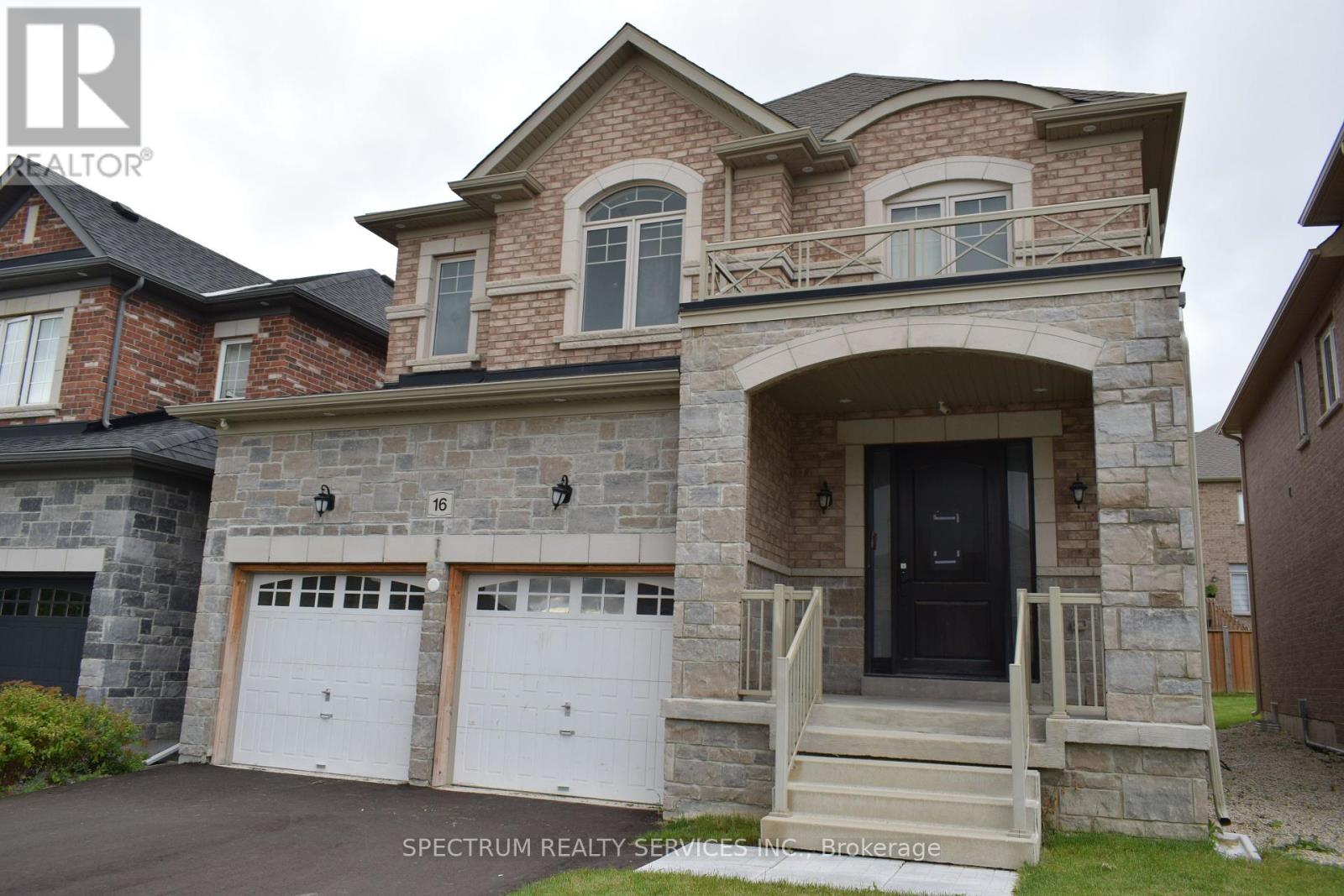16 Barrow Avenue, Bradford West Gwillimbury (Bradford), Ontario L3Z 0W1 (27284387)
16 Barrow Avenue Bradford West Gwillimbury (Bradford), Ontario L3Z 0W1
$1,627,300
Beautiful 2891 Sq Ft. Inventory Home In Sought After Green Valley Estates. Featuring 74 Pot Lights Through Out 1st and 2nd Floors, Coffered Ceilings in Living, Upgraded Interior Glass Railing At Staircase, Tray Ceiling In Primary Bedroom, Freestanding Tub and Rainfall Shower Head In Primary Ensuite, All Bathroom Finished Have Been Pre-Selected . Some Interior Finishes Have Not Been Selected. Purchaser Will Be Able To Choose From A Wide Variety of Hardwood and Kitchen Cabinet Selections, Bonus Package Included $10,000.00 In Free Decor Dollars To Be Used At Our Decor Centre At The Time Of Your Appointment. Walk Out Deck To Partially Fenced Backyard With Air Conditioning Included. **** EXTRAS **** LOT 50 (Barossa 6 Elev. C) Great Location Just Minutes To Highway 400, Bradford GO, Schools, Parks, Community Centre, Library, Restaurants and Shopping. Don't Miss Out On This Rare Opportunity. A Must See! (id:58332)
Property Details
| MLS® Number | N9251746 |
| Property Type | Single Family |
| Community Name | Bradford |
| ParkingSpaceTotal | 4 |
Building
| BathroomTotal | 4 |
| BedroomsAboveGround | 4 |
| BedroomsTotal | 4 |
| BasementDevelopment | Unfinished |
| BasementType | N/a (unfinished) |
| ConstructionStyleAttachment | Detached |
| CoolingType | Central Air Conditioning |
| ExteriorFinish | Brick, Stone |
| FireplacePresent | Yes |
| FlooringType | Hardwood, Ceramic |
| FoundationType | Concrete |
| HalfBathTotal | 1 |
| HeatingFuel | Natural Gas |
| HeatingType | Forced Air |
| StoriesTotal | 2 |
| Type | House |
| UtilityWater | Municipal Water |
Parking
| Garage |
Land
| Acreage | No |
| Sewer | Sanitary Sewer |
| SizeDepth | 106 Ft ,7 In |
| SizeFrontage | 38 Ft |
| SizeIrregular | 38.06 X 106.63 Ft |
| SizeTotalText | 38.06 X 106.63 Ft |
Rooms
| Level | Type | Length | Width | Dimensions |
|---|---|---|---|---|
| Second Level | Primary Bedroom | 4.57 m | 4.57 m | 4.57 m x 4.57 m |
| Second Level | Bedroom 2 | 3.87 m | 3.54 m | 3.87 m x 3.54 m |
| Second Level | Bedroom 3 | 3.35 m | 3.66 m | 3.35 m x 3.66 m |
| Second Level | Bedroom 4 | 4.57 m | 3.54 m | 4.57 m x 3.54 m |
| Main Level | Family Room | 4.57 m | 4.27 m | 4.57 m x 4.27 m |
| Main Level | Study | 3.81 m | 3.04 m | 3.81 m x 3.04 m |
| Main Level | Dining Room | 3.35 m | 3.66 m | 3.35 m x 3.66 m |
| Main Level | Kitchen | 3.81 m | 3.54 m | 3.81 m x 3.54 m |
| Main Level | Eating Area | 3.81 m | 3.54 m | 3.81 m x 3.54 m |
Interested?
Contact us for more information
Inna Semikolenniha
Salesperson
8400 Jane St., Unit 9
Concord, Ontario L4K 4L8
Lianna Fimiani
Salesperson
8400 Jane St., Unit 9
Concord, Ontario L4K 4L8









