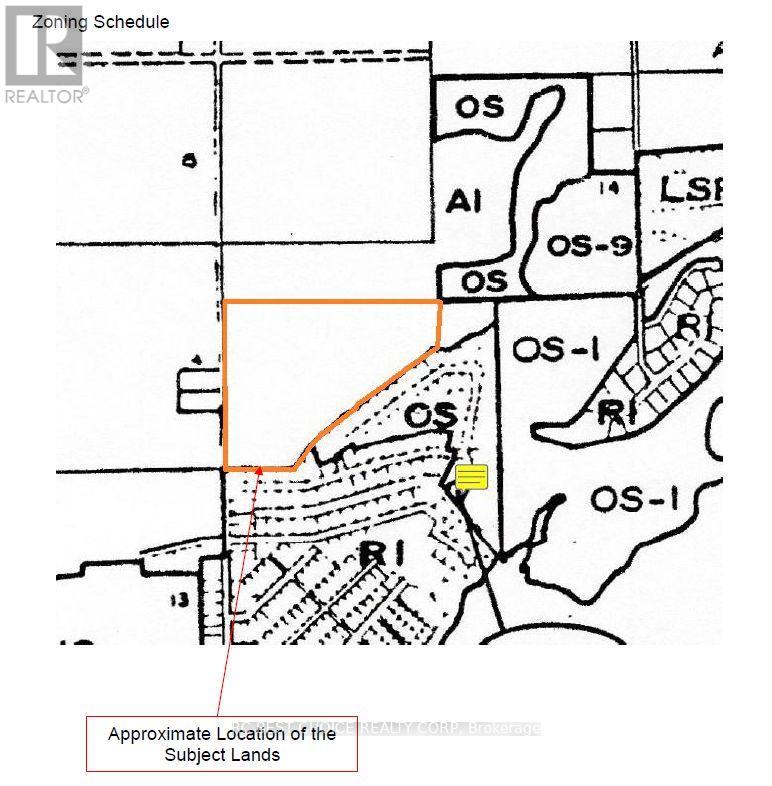571 Hickory Beach Road, Kawartha Lakes (Fenelon Falls), Ontario K0M 1N0 (27076053)
571 Hickory Beach Road Kawartha Lakes (Fenelon Falls), Ontario K0M 1N0
3 Bedroom
3 Bathroom
Inground Pool
Central Air Conditioning
Forced Air
Acreage
$2,150,000
This Spectacular Country Property Has It All!! Magnificent 65 Acre Country Estate Boasts A Elegant Custom! Enjoy Warm Summer Nights Relaxing Around The Fantastic In-Ground Pool. 4 Stall Barn, Pole Barn For Hay Storage, W/ Feed/Tack Room, Large Outdoor Riding Ring, Implement Shed, Firewood Enclosure, Approx. Distance To Lake And, Great Land Investment Opportunity. Development Potential. Next To A Development Area With Unlimited Potential. **** EXTRAS **** Vegetable Garden, Hilltop Gazebo Overlooking The Property. Pride Of Ownership Throughout!! This Is A Must See Property. (id:58332)
Property Details
| MLS® Number | X8466084 |
| Property Type | Single Family |
| Community Name | Fenelon Falls |
| Features | Lane |
| ParkingSpaceTotal | 12 |
| PoolType | Inground Pool |
Building
| BathroomTotal | 3 |
| BedroomsAboveGround | 3 |
| BedroomsTotal | 3 |
| BasementDevelopment | Partially Finished |
| BasementType | Full (partially Finished) |
| ConstructionStyleAttachment | Detached |
| CoolingType | Central Air Conditioning |
| ExteriorFinish | Brick |
| FlooringType | Tile, Hardwood |
| FoundationType | Unknown |
| HalfBathTotal | 1 |
| HeatingFuel | Propane |
| HeatingType | Forced Air |
| StoriesTotal | 2 |
| Type | House |
Parking
| Detached Garage |
Land
| Acreage | Yes |
| Sewer | Septic System |
| SizeDepth | 1780 Ft ,7 In |
| SizeFrontage | 2002 Ft ,3 In |
| SizeIrregular | 2002.3 X 1780.6 Ft |
| SizeTotalText | 2002.3 X 1780.6 Ft|50 - 100 Acres |
Rooms
| Level | Type | Length | Width | Dimensions |
|---|---|---|---|---|
| Second Level | Bathroom | Measurements not available | ||
| Second Level | Bathroom | Measurements not available | ||
| Second Level | Primary Bedroom | 4.84 m | 4.29 m | 4.84 m x 4.29 m |
| Second Level | Bedroom | 3.35 m | 3.35 m | 3.35 m x 3.35 m |
| Second Level | Bedroom | 2.74 m | 3.35 m | 2.74 m x 3.35 m |
| Ground Level | Kitchen | 4 m | 3.65 m | 4 m x 3.65 m |
| Ground Level | Living Room | 3.74 m | 3.65 m | 3.74 m x 3.65 m |
| Ground Level | Dining Room | 3.74 m | 3.53 m | 3.74 m x 3.53 m |
| Ground Level | Family Room | 4.54 m | 5.72 m | 4.54 m x 5.72 m |
| Ground Level | Eating Area | 4.04 m | 3.29 m | 4.04 m x 3.29 m |
| Ground Level | Bathroom | Measurements not available |
Utilities
| Cable | Installed |
Interested?
Contact us for more information
Rex Cheng
Broker of Record
Rc Best Choice Realty Corp
95 Royal Crest Crt Unit 21
Markham, Ontario L3R 9X5
95 Royal Crest Crt Unit 21
Markham, Ontario L3R 9X5

















