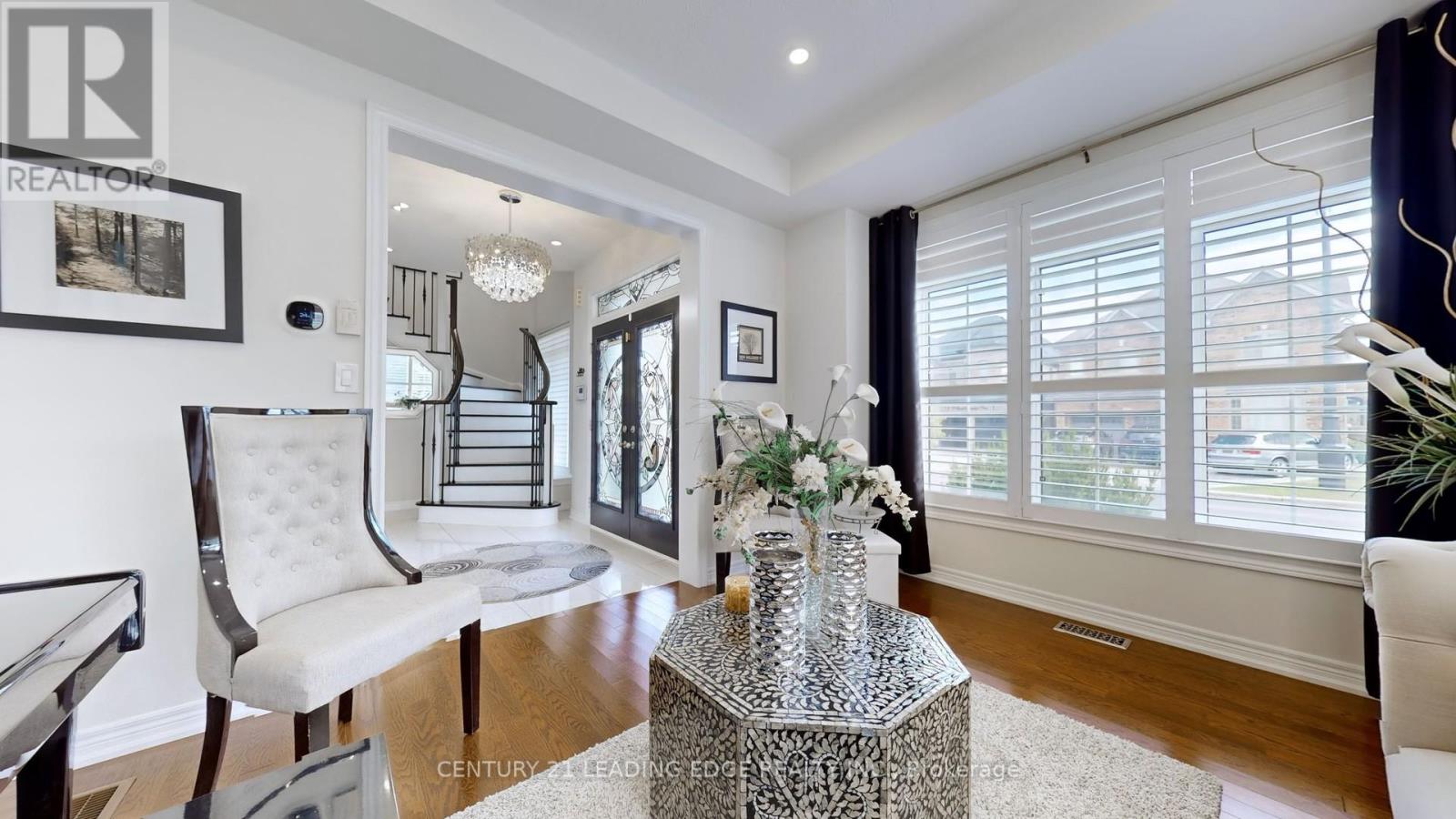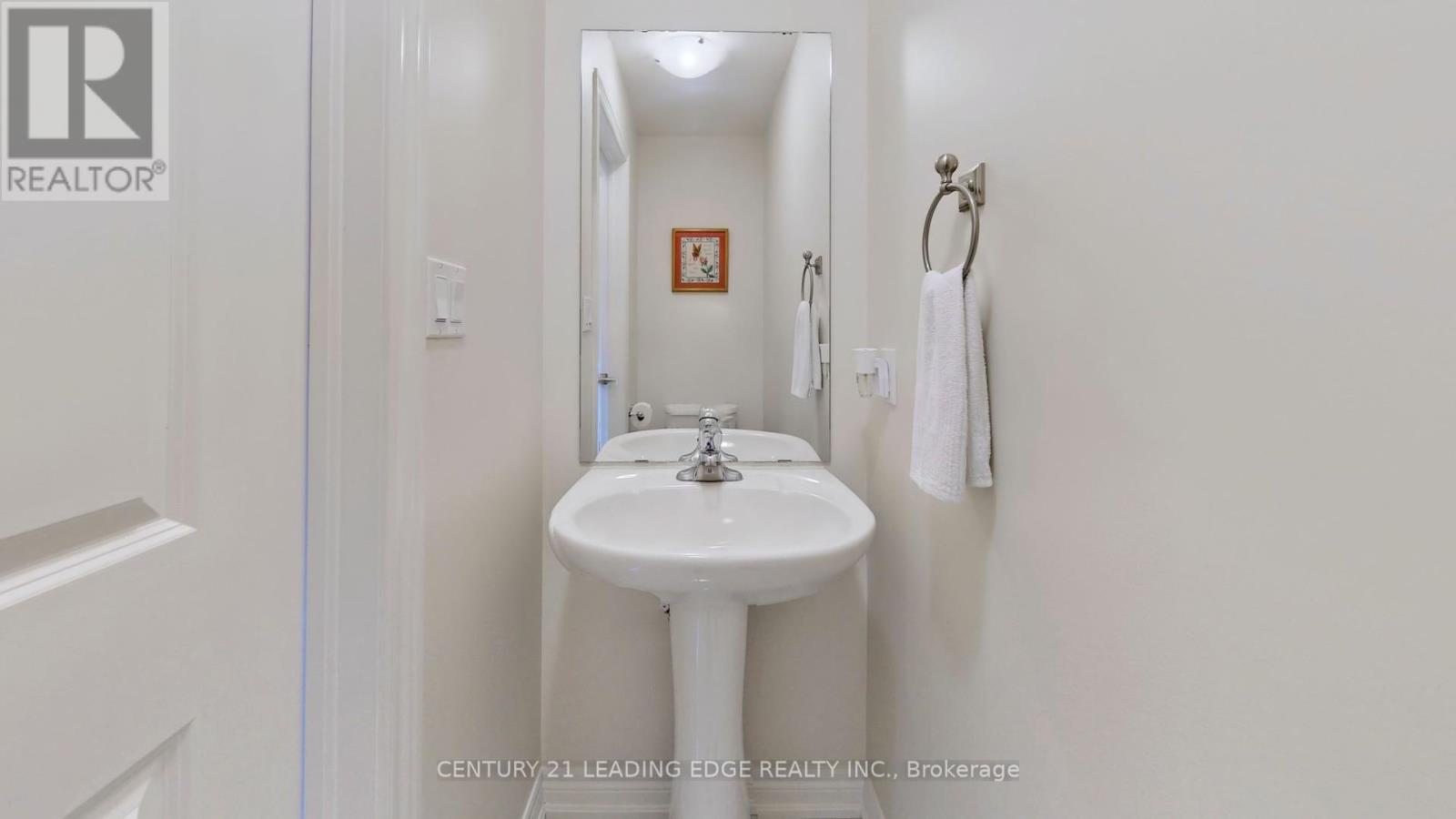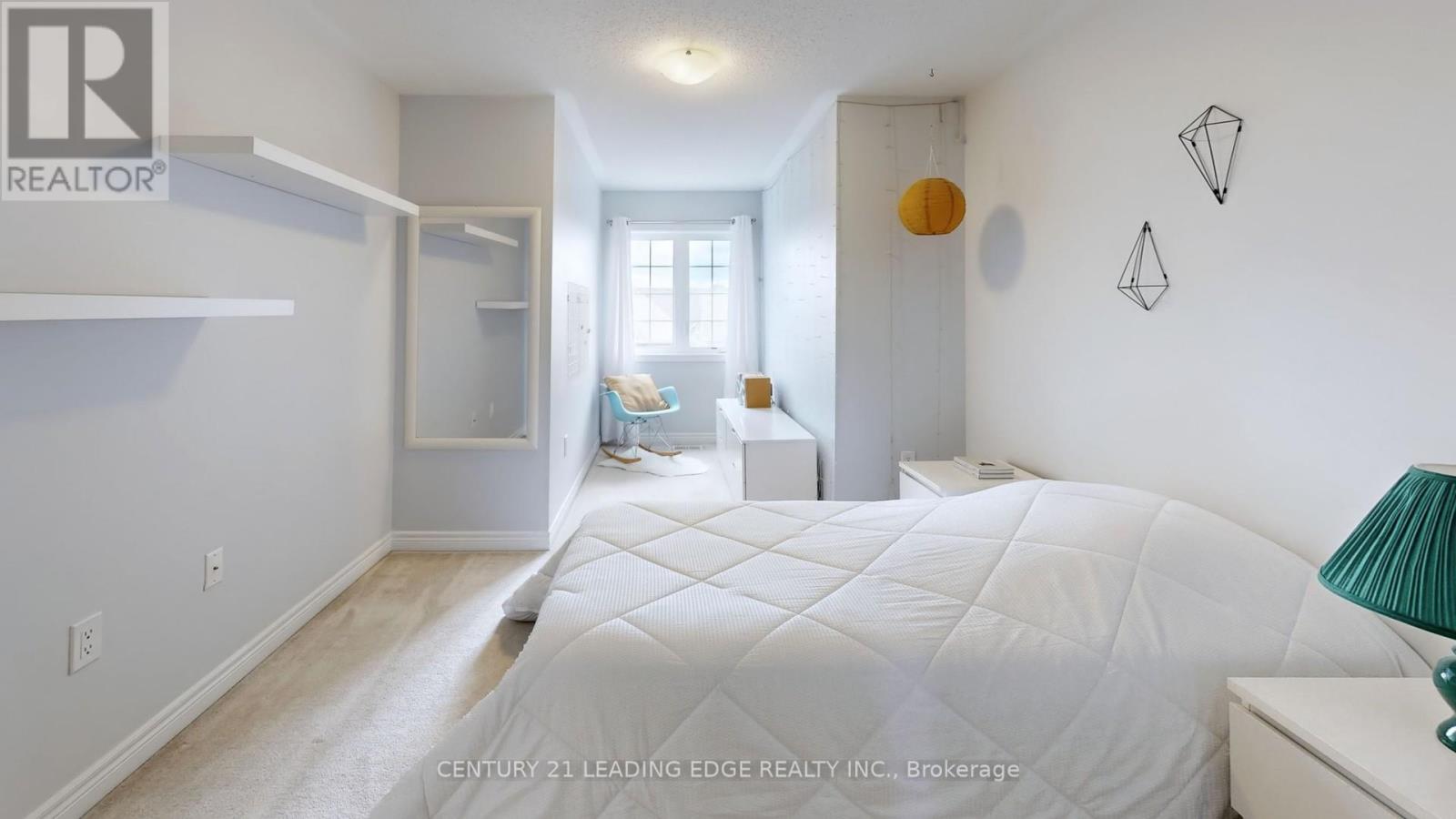61 Pelee Avenue, Vaughan (Kleinburg), Ontario L4H 3Y9 (27383612)
61 Pelee Avenue Vaughan (Kleinburg), Ontario L4H 3Y9
$1,647,700
Beautiful Home..Most sought after young Kleinberg Community..Show to Perfection like NEW home..PRIDE OF OWNERSHIP..approx 2500-SF Living space..modern quiet neighborhood..Stone front Landscaped & Fenced Yard..Cathedral ceiling over foyer to the TOP floor..bright home..Concrete front steps to Double Dr Entrance..Elegant Spiral Iron staircase..Formal Living Room..Open Concept Dining & Family room w/ FIREPLACE..Quartz Stone Countertop & Backsplash & Breakfast Bar in kitchen..Separate Breakfast area with WALKOUT to manicure yard for year-round BBQ..Another Large living Room on 2nd floor srved as quiet retreat for Master..Every room has semi-enste bath..You will come home and still fall in love with everything in this beautiful house (Must see)..Central Air, Pot lights, Hardwood floors..Convenient to Hwy 400/407/427..min to shops, plaza,schools, buses..Close to Hwy27 and Padre Pio Parish. (id:58332)
Property Details
| MLS® Number | N9306539 |
| Property Type | Single Family |
| Neigbourhood | Kleinburg |
| Community Name | Kleinburg |
| AmenitiesNearBy | Hospital, Park, Public Transit, Schools |
| ParkingSpaceTotal | 3 |
| ViewType | View |
Building
| BathroomTotal | 4 |
| BedroomsAboveGround | 4 |
| BedroomsTotal | 4 |
| Appliances | Dishwasher, Dryer, Refrigerator, Stove, Washer |
| BasementDevelopment | Unfinished |
| BasementType | N/a (unfinished) |
| ConstructionStyleAttachment | Detached |
| CoolingType | Central Air Conditioning |
| ExteriorFinish | Brick, Concrete |
| FireplacePresent | Yes |
| FlooringType | Ceramic, Hardwood |
| HalfBathTotal | 1 |
| HeatingFuel | Natural Gas |
| HeatingType | Forced Air |
| StoriesTotal | 3 |
| Type | House |
| UtilityWater | Municipal Water |
Parking
| Attached Garage |
Land
| Acreage | No |
| FenceType | Fenced Yard |
| LandAmenities | Hospital, Park, Public Transit, Schools |
| Sewer | Sanitary Sewer |
| SizeDepth | 110 Ft |
| SizeFrontage | 37 Ft ,9 In |
| SizeIrregular | 37.78 X 110 Ft |
| SizeTotalText | 37.78 X 110 Ft |
| ZoningDescription | Res |
Rooms
| Level | Type | Length | Width | Dimensions |
|---|---|---|---|---|
| Second Level | Living Room | 9.1 m | 3.1 m | 9.1 m x 3.1 m |
| Second Level | Primary Bedroom | 5.3 m | 5.3 m | 5.3 m x 5.3 m |
| Second Level | Bedroom 2 | 3.5 m | 3.1 m | 3.5 m x 3.1 m |
| Upper Level | Bedroom 4 | 4.3 m | 3.1 m | 4.3 m x 3.1 m |
| Upper Level | Bedroom 3 | 4.1 m | 3.1 m | 4.1 m x 3.1 m |
| Ground Level | Foyer | 4.5 m | 2.531 m | 4.5 m x 2.531 m |
| Ground Level | Living Room | 4.1 m | 4.1 m | 4.1 m x 4.1 m |
| Ground Level | Dining Room | 5.1 m | 4.9 m | 5.1 m x 4.9 m |
| Ground Level | Family Room | 5.1 m | 4.9 m | 5.1 m x 4.9 m |
| Ground Level | Kitchen | 6.1 m | 3.5 m | 6.1 m x 3.5 m |
| Ground Level | Eating Area | 5 m | 4.9 m | 5 m x 4.9 m |
Utilities
| Cable | Installed |
| Sewer | Installed |
https://www.realtor.ca/real-estate/27383612/61-pelee-avenue-vaughan-kleinburg-kleinburg
Interested?
Contact us for more information
Becky Lu-Do
Broker
1053 Mcnicoll Avenue
Toronto, Ontario M1W 3W6
Michelle Lu-Do
Salesperson
1053 Mcnicoll Avenue
Toronto, Ontario M1W 3W6










































