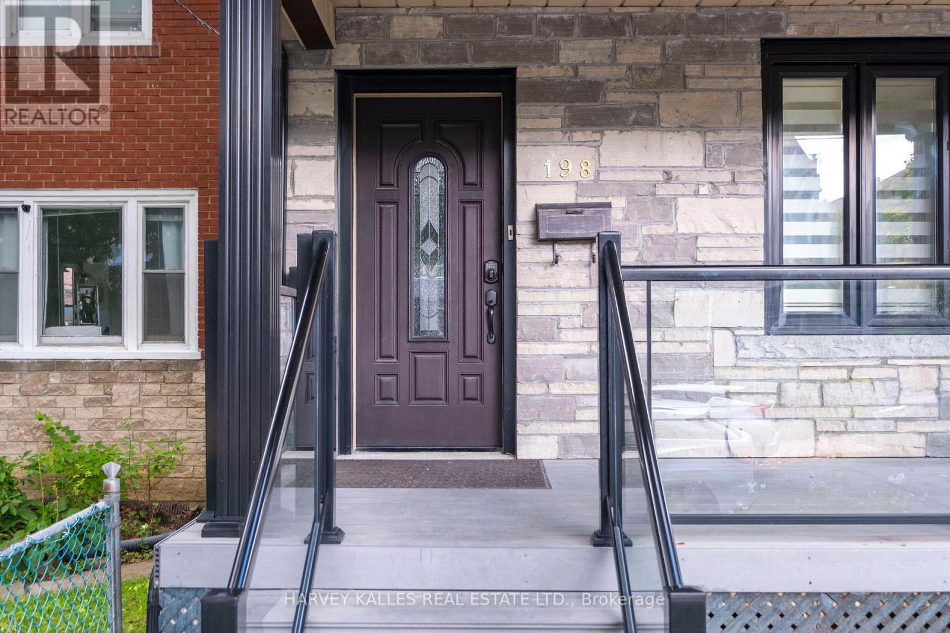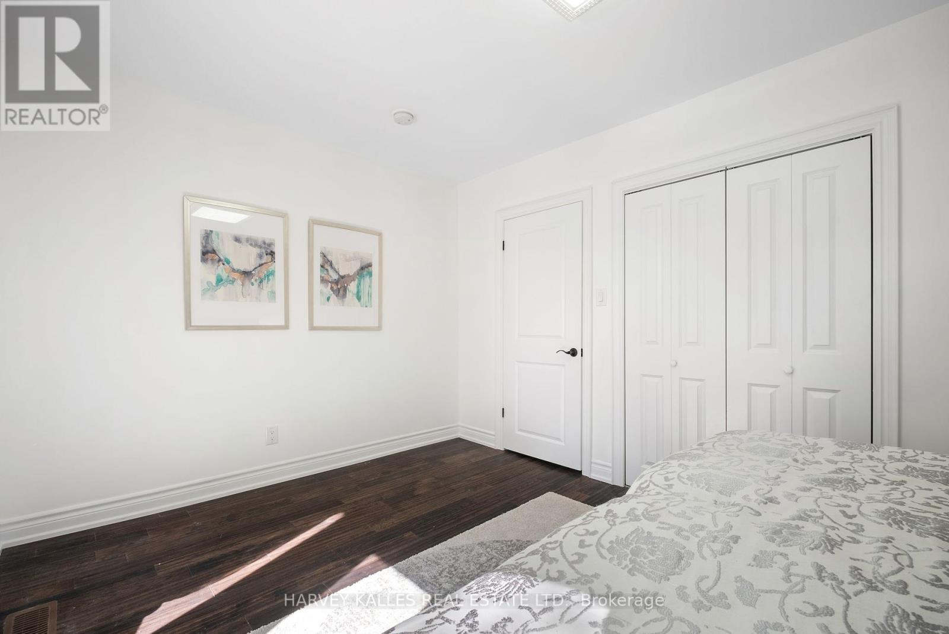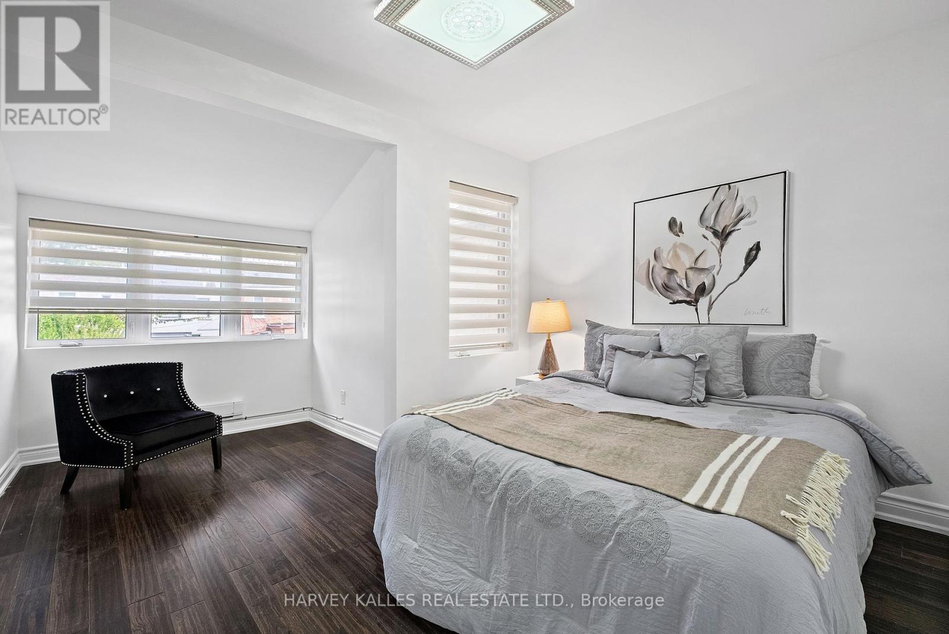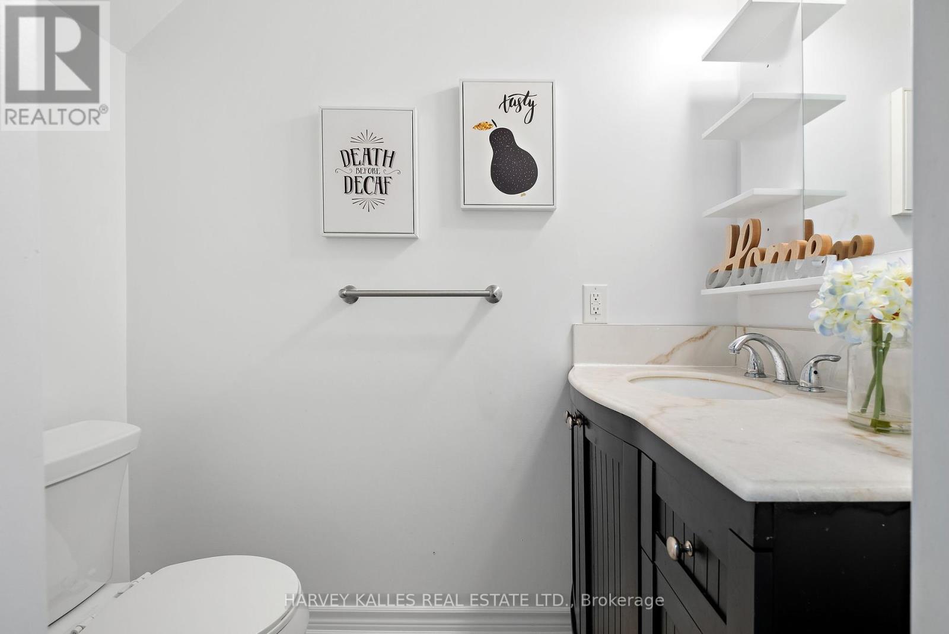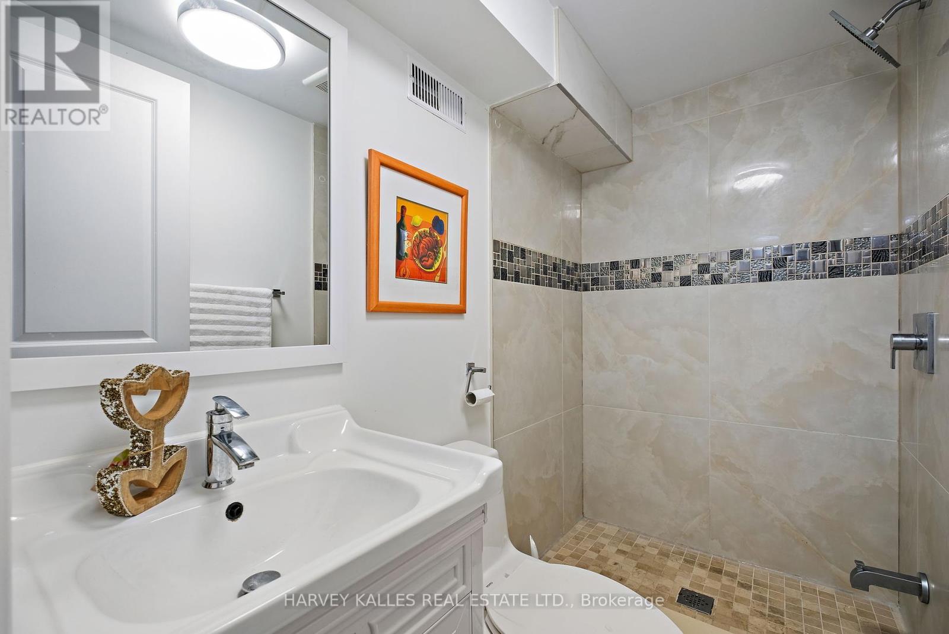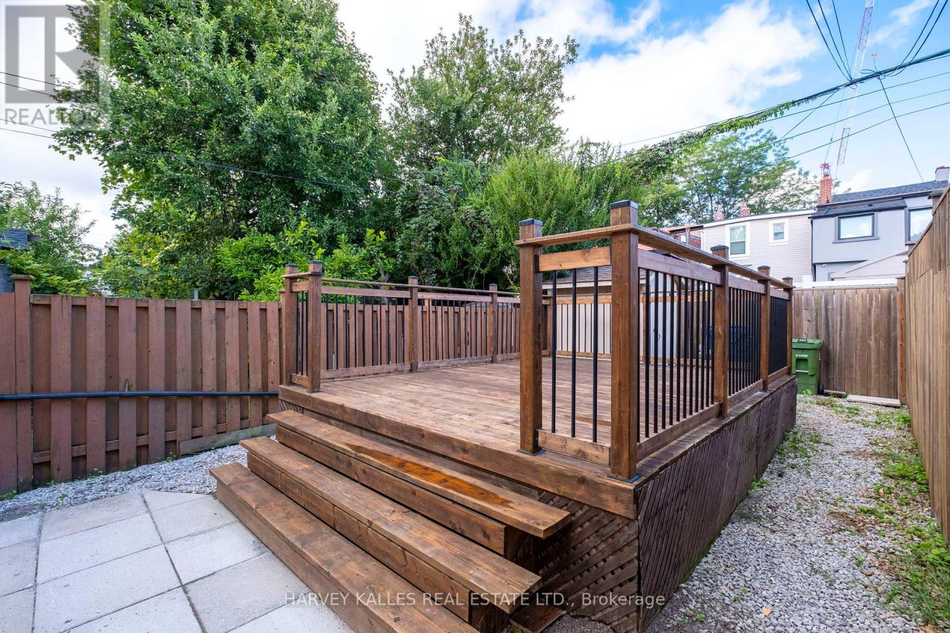198 Yarmouth Road, Toronto (Dovercourt-Wallace Emerson-Junction), Ontario M6G 1X4 (27394404)
198 Yarmouth Road Toronto (Dovercourt-Wallace Emerson-Junction), Ontario M6G 1X4
$1,788,000
This stunning fully renovated 3-bedroom, 3-bath detached home in vibrant Christie Pits / Dovercourt Village is completely move-in ready. Renovated from top to bottom in 2017, this house offers modern convenience with no additional work needed. The home features spacious bedrooms, stainless steel appliances, and a walkout deck from the kitchen that leads to a large, sun-filled backyard perfect for entertaining. The charming front porch offers a cozy spot for morning coffee or evening relaxation. Additionally, the property includes a fully self-contained basement apartment, ideal for generating rental income to offset mortgage payments. Located in a highly desirable area, you'll be just steps away from top-rated schools, Fiesta Farms, TTC stations, and Christie Pits Park, as well as a variety of restaurants, cafes, and shopping. This home is the perfect blend of modern living and urban convenience, offering a rare opportunity in one of Toronto's most sought-after neighborhoods. **** EXTRAS **** Great for both the end user or investors. *Self Contained Basement Unit With A Separate Entrance. Including A Living Room, Complete Kitchen, Bathroom And One Bedroom. (Potential Extra Income) Lots Of Street Parking* (id:58332)
Open House
This property has open houses!
2:00 pm
Ends at:4:00 pm
Property Details
| MLS® Number | W9310867 |
| Property Type | Single Family |
| Community Name | Dovercourt-Wallace Emerson-Junction |
| AmenitiesNearBy | Public Transit, Schools, Park |
| Features | In-law Suite |
Building
| BathroomTotal | 3 |
| BedroomsAboveGround | 3 |
| BedroomsBelowGround | 1 |
| BedroomsTotal | 4 |
| Appliances | Water Heater - Tankless, Water Heater, Blinds, Dishwasher, Dryer, Microwave, Refrigerator, Stove, Two Washers |
| BasementDevelopment | Finished |
| BasementFeatures | Apartment In Basement |
| BasementType | N/a (finished) |
| ConstructionStyleAttachment | Detached |
| CoolingType | Central Air Conditioning |
| ExteriorFinish | Brick, Vinyl Siding |
| FlooringType | Hardwood, Vinyl |
| FoundationType | Unknown |
| HalfBathTotal | 1 |
| HeatingFuel | Natural Gas |
| HeatingType | Forced Air |
| StoriesTotal | 2 |
| Type | House |
| UtilityWater | Municipal Water |
Parking
| Street |
Land
| Acreage | No |
| FenceType | Fenced Yard |
| LandAmenities | Public Transit, Schools, Park |
| Sewer | Sanitary Sewer |
| SizeDepth | 100 Ft |
| SizeFrontage | 20 Ft |
| SizeIrregular | 20 X 100 Ft |
| SizeTotalText | 20 X 100 Ft |
Rooms
| Level | Type | Length | Width | Dimensions |
|---|---|---|---|---|
| Second Level | Primary Bedroom | 4.4 m | 3.14 m | 4.4 m x 3.14 m |
| Second Level | Bedroom 2 | 2.86 m | 3.45 m | 2.86 m x 3.45 m |
| Second Level | Bedroom 3 | 3.55 m | 4.51 m | 3.55 m x 4.51 m |
| Basement | Bedroom 4 | 2.4 m | 4.31 m | 2.4 m x 4.31 m |
| Basement | Living Room | 3.8 m | 8.8 m | 3.8 m x 8.8 m |
| Main Level | Living Room | 4.44 m | 7.09 m | 4.44 m x 7.09 m |
| Main Level | Kitchen | 3.59 m | 5.77 m | 3.59 m x 5.77 m |
Interested?
Contact us for more information
Ashley Mints
Salesperson
2145 Avenue Road
Toronto, Ontario M5M 4B2




